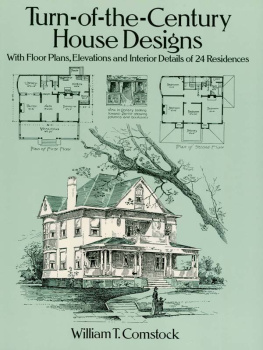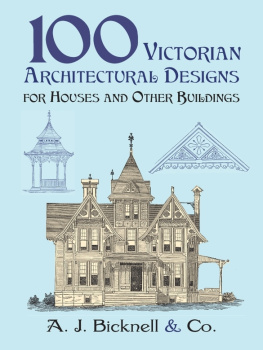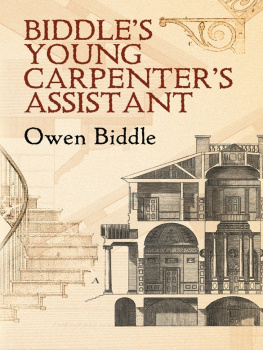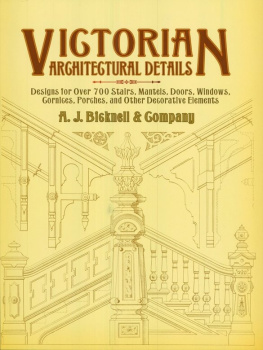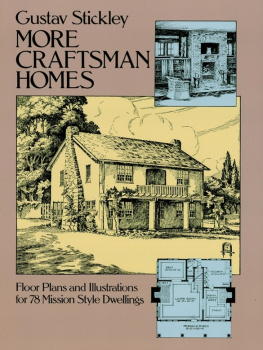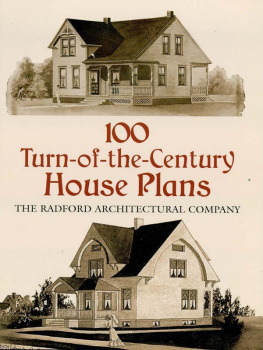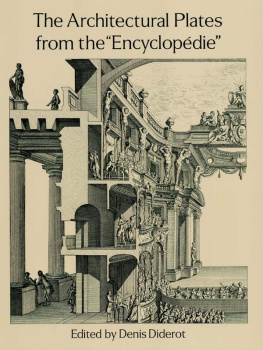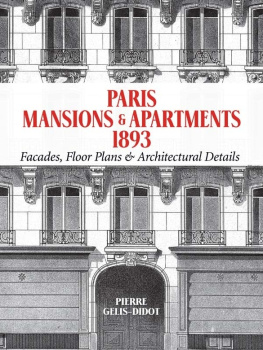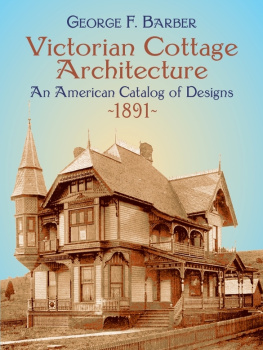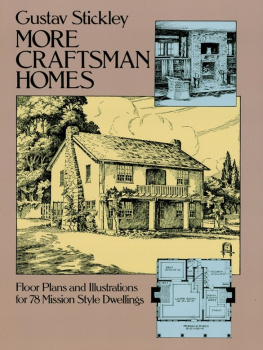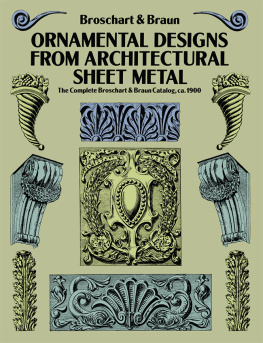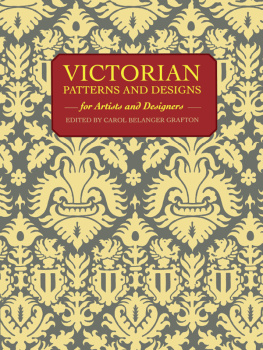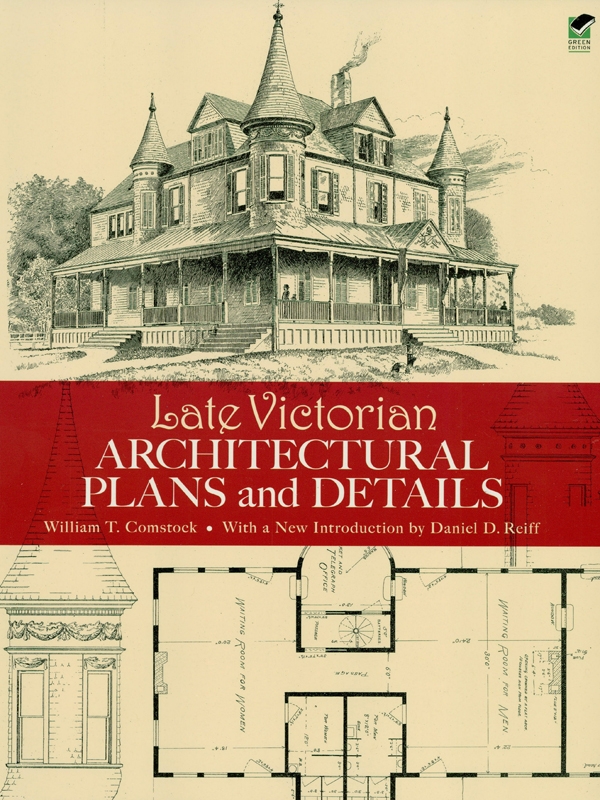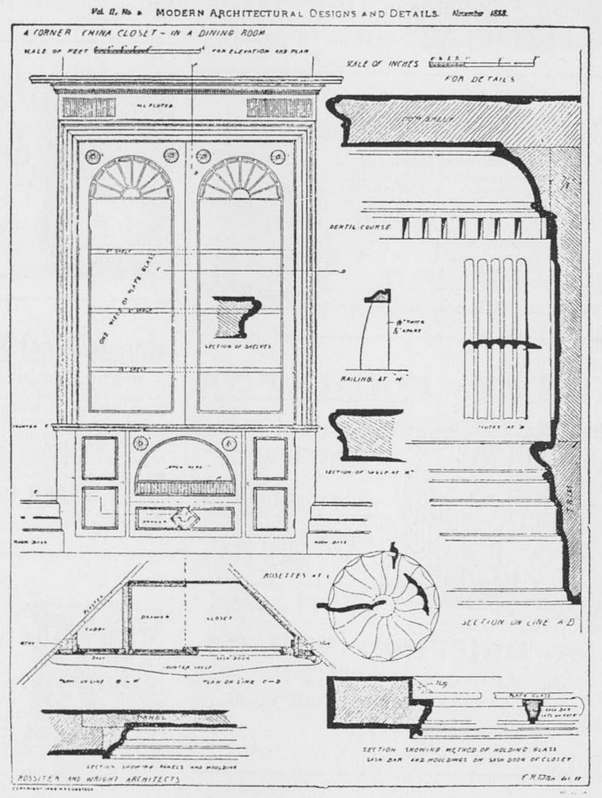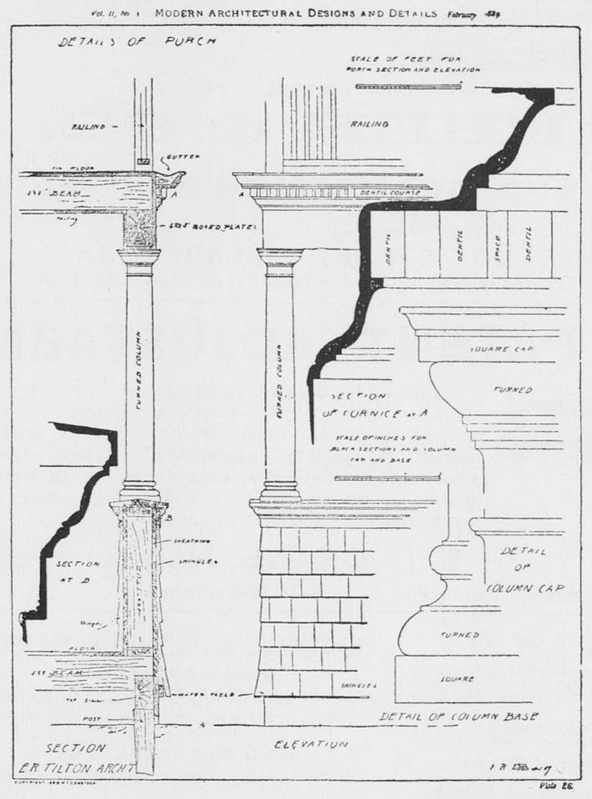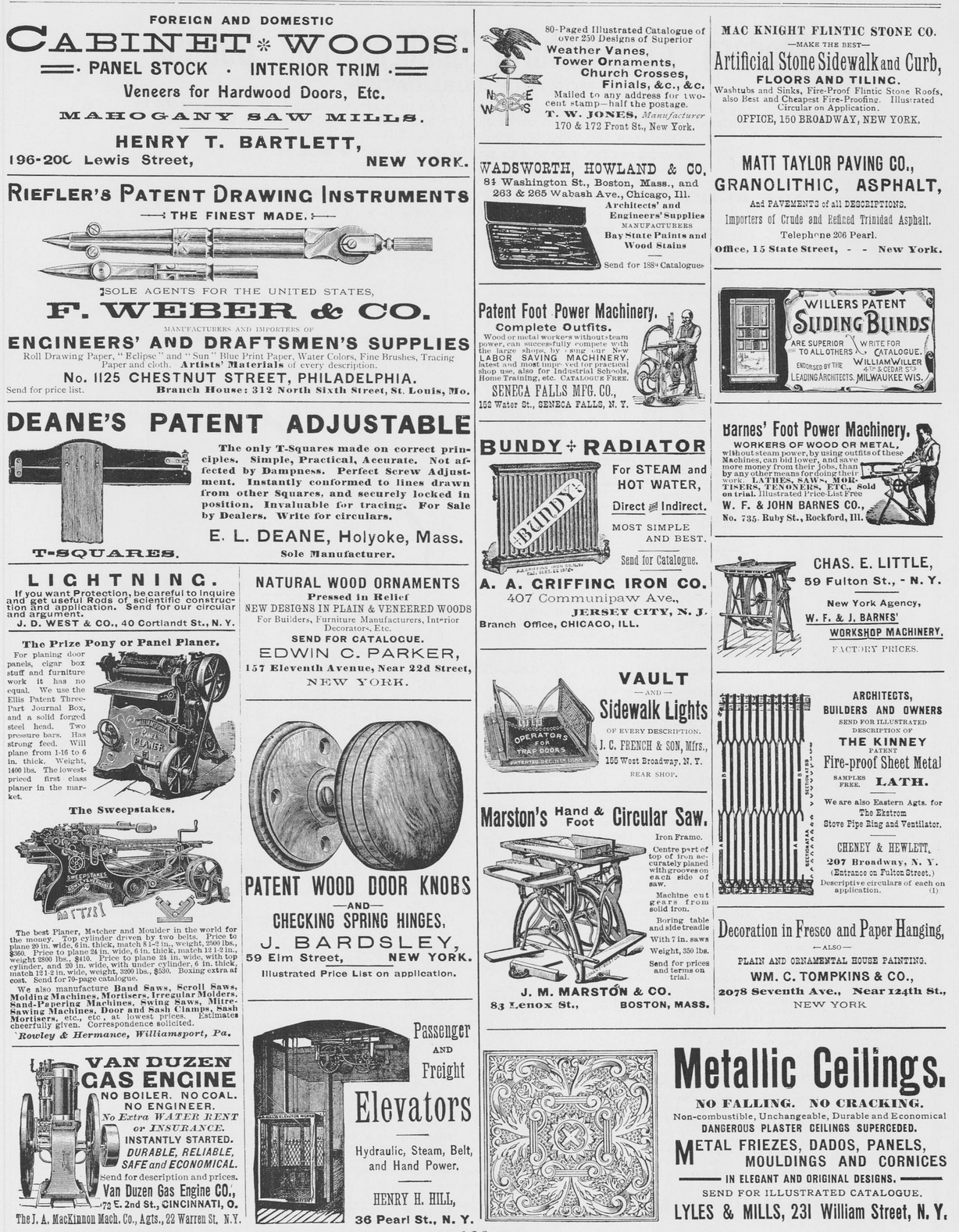William T. Comstock - Late Victorian Architectural Plans and Details
Here you can read online William T. Comstock - Late Victorian Architectural Plans and Details full text of the book (entire story) in english for free. Download pdf and epub, get meaning, cover and reviews about this ebook. year: 2013, publisher: Dover Publications, genre: Art / Science. Description of the work, (preface) as well as reviews are available. Best literature library LitArk.com created for fans of good reading and offers a wide selection of genres:
Romance novel
Science fiction
Adventure
Detective
Science
History
Home and family
Prose
Art
Politics
Computer
Non-fiction
Religion
Business
Children
Humor
Choose a favorite category and find really read worthwhile books. Enjoy immersion in the world of imagination, feel the emotions of the characters or learn something new for yourself, make an fascinating discovery.
- Book:Late Victorian Architectural Plans and Details
- Author:
- Publisher:Dover Publications
- Genre:
- Year:2013
- Rating:4 / 5
- Favourites:Add to favourites
- Your mark:
Late Victorian Architectural Plans and Details: summary, description and annotation
We offer to read an annotation, description, summary or preface (depends on what the author of the book "Late Victorian Architectural Plans and Details" wrote himself). If you haven't found the necessary information about the book — write in the comments, we will try to find it.
This authentic reproduction of plans drawn up by a noted nineteenth-century architectural firm features both residential and public buildings. Hundreds of illustrations include floor plans, perspective views, and elevations as well as designs for staircases, fireplaces, and other interior details. Other drawings depict windows, doors, balconies, and gables. Photographs offer crisp views of exteriors.
Victorian architecture buffs will prize this excellent source of authentic period designs. Its 126 plates comprise 87 images of residences; the remaining 39 structures include a field club building, stables, a library, a school, a railroad station, a dry goods store, and a music hall. Captions describe locations, dimensions, costs, and other particulars.
William T. Comstock: author's other books
Who wrote Late Victorian Architectural Plans and Details? Find out the surname, the name of the author of the book and a list of all author's works by series.


