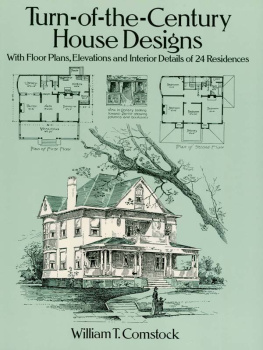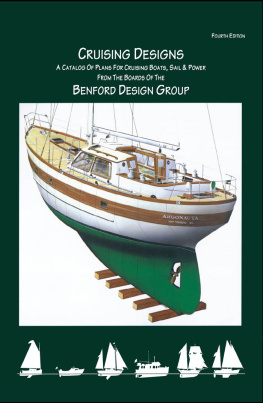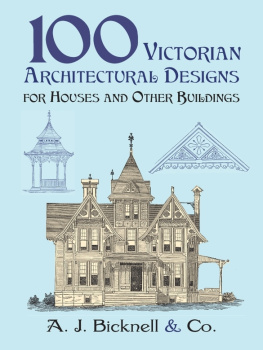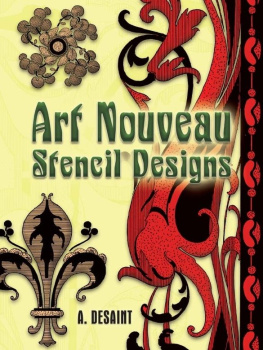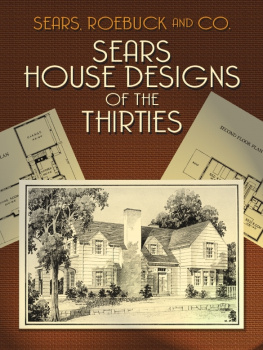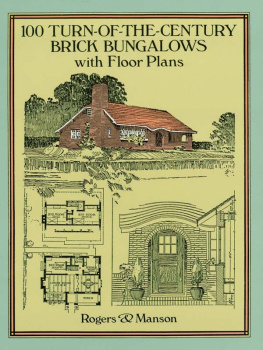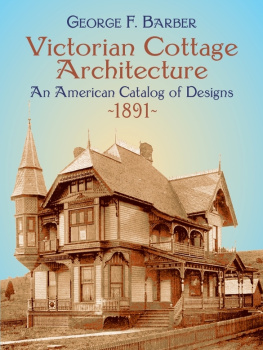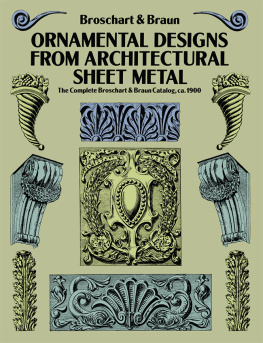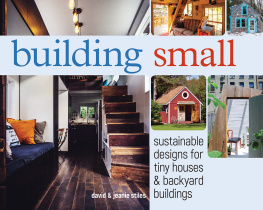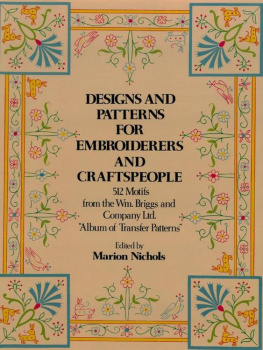William T. Comstock - Turn-of-the-Century House Designs
Here you can read online William T. Comstock - Turn-of-the-Century House Designs full text of the book (entire story) in english for free. Download pdf and epub, get meaning, cover and reviews about this ebook. year: 2012, publisher: Dover Publications, genre: Home and family. Description of the work, (preface) as well as reviews are available. Best literature library LitArk.com created for fans of good reading and offers a wide selection of genres:
Romance novel
Science fiction
Adventure
Detective
Science
History
Home and family
Prose
Art
Politics
Computer
Non-fiction
Religion
Business
Children
Humor
Choose a favorite category and find really read worthwhile books. Enjoy immersion in the world of imagination, feel the emotions of the characters or learn something new for yourself, make an fascinating discovery.
- Book:Turn-of-the-Century House Designs
- Author:
- Publisher:Dover Publications
- Genre:
- Year:2012
- Rating:4 / 5
- Favourites:Add to favourites
- Your mark:
- 80
- 1
- 2
- 3
- 4
- 5
Turn-of-the-Century House Designs: summary, description and annotation
We offer to read an annotation, description, summary or preface (depends on what the author of the book "Turn-of-the-Century House Designs" wrote himself). If you haven't found the necessary information about the book — write in the comments, we will try to find it.
Designs and plans for constructing country homes with over 130 illustrations depicting interior and exterior designs, perspectives, and more.
Turn-of-the-Century House Designs — read online for free the complete book (whole text) full work
Below is the text of the book, divided by pages. System saving the place of the last page read, allows you to conveniently read the book "Turn-of-the-Century House Designs" online for free, without having to search again every time where you left off. Put a bookmark, and you can go to the page where you finished reading at any time.
Font size:
Interval:
Bookmark:
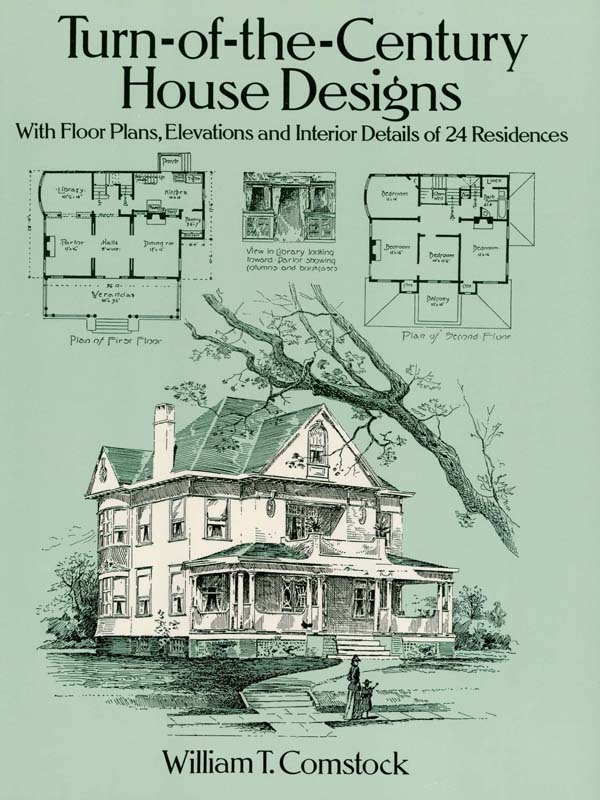
T HIS house is designed especially to meet the requirements of a small family desiring to enjoy the advantages of one of the many suburban towns surrounding our large cities, where narrow building lots are the rule, and is intended to give the greatest amount of actual comforts at least expense and to present a pleasing and attractive exterior, simple and chaste in character, such as the best taste indorses as befitting a family of small means.
The hall, by being roomy and comfortable, as well as unique in arrangement, is designed to make a cosy reception room for the casual caller, as well as a comfortable lounging place.
The plans, being simple and easily understood, need little or no explanation.
The exterior being covered entirely with shingles stained to give a gray roof and light brown walls, with trimmings painted in two shades of dark brown, would present a pleasing contrast. The interior finished in two shades of light tints could be made most homelike and tasteful.
An estimate of cost is appended that would vary slightly according to location and condition of local markets.
ESTIMATE OF COST.
| *Excavating and preliminary work | $ 40.00 |
| Stone masonry | 250.00 |
| Brick masonry | 100.00 |
| Cement floor | 50.00 |
| Rough lumber, paper lining and shingles | 450.00 |
| Flooring lumber | 80.00 |
| Outside cornices, etc | 20.00 |
| Windows, doors and fittings | 450.00 |
| Other millwork | 75.00 |
| Stairways | 100.00 |
| Plumbing | 200.00 |
| Wiring for electric light and bells and fixtures | 75.00 |
| Mantels and fireplaces | 75.00 |
| Painting and glazing | 225.00 |
| Carpenter labor | 300.00 |
| Incidentals | 100.00 |
| Total | $2,590-00 |
Yarnall & Goforth
Architects
14 South Broad Street
Philadelphia, Pa.
Plate III
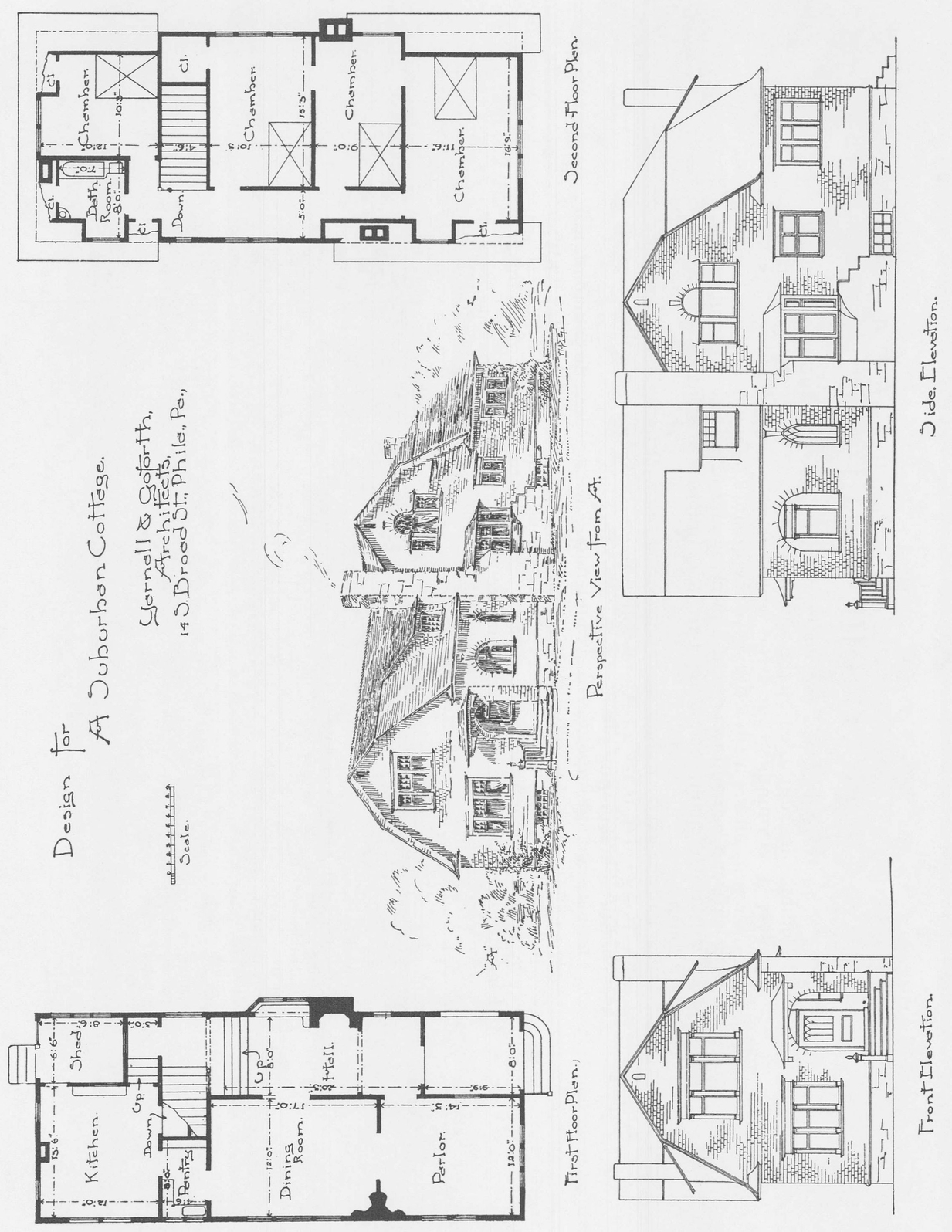
Plate IV
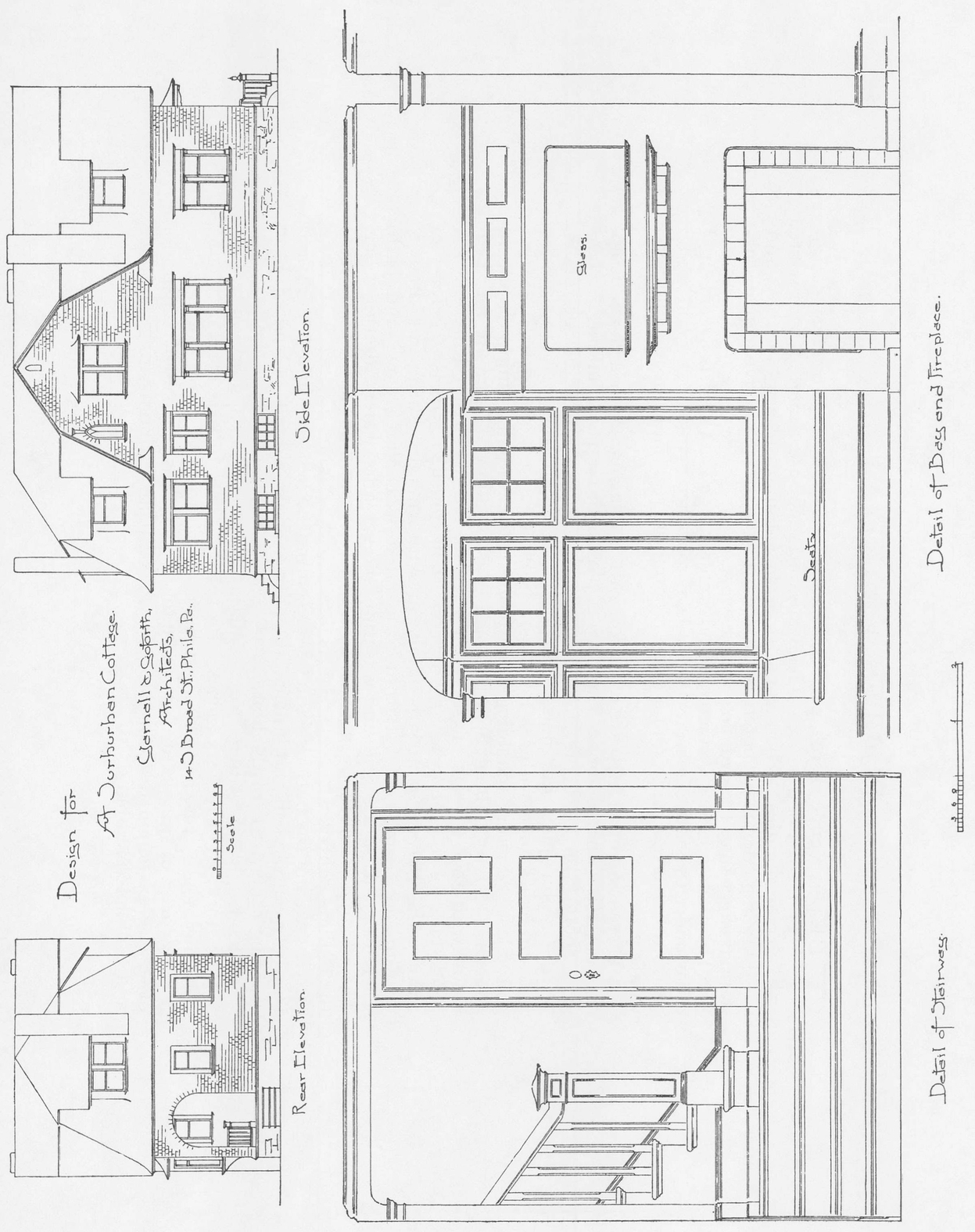
T HE perspective sketch, elevations and plans show an attractive design for a suburban home. The walls and roofs are shingled with white pine shingles. The stonework is carried up to sill height of bay, and shingled rail of porch is carried to ground, which give a more substantial effect than the ordinary lattice work.
The plans are very convenient and well arranged. There is a cemented cellar under the entire house, with walls of rock-faced stone. A good porch on front seven feet wide, and a kitchen porch on rear and outside blinds to windows.
There is an open fireplace in parlor, with tile facing and hearth and Colonial mantel with columns. Hard white plaster throughout building. Hard pine flooring on all floors. \whitewood trim, stained, in principal rooms. North Carolina pine trim, finished natural in all other rooms. Main staircase ash, and hall floored with ash for rugs. Front door ash glazed with beveled plate glass. Picture moulding in all rooms. Chair-rail in dining room and kitchen. Hall is lighted by art stained glass window. There are four bedrooms with good closets on second floor, and a convenient bathroom. A good staircase to attic, where there is one room finished, with space for two more. The butlers pantry is fitted up with counter, shelf and dresser, drawers, etc., complete. Bathroom is fitted with closet, bowl and bath. There is a sink in kitchen, and washtubs and servants water closet in cellar. The cellar is reached by a stairway under the main flight and leading from the butlers pantry.
By placing the butlers pantry between the kitchen and dining room, and also between the hall and kitchen, the odor from cooking is prevented from reaching other parts of the house.
The height of ceilings are: Cellar, seven feet; first story, nine feet; second story, eight feet six inches ; third story, seven feet six inches.
This house was recently built near Plainfield, N. J., with columns on porch in place of shingled arches, and pitched roof on bay instead of balustrade, otherwise as herein described, for $3,200 complete, including range, furnace and complete plumbing.
William A. Lambert
Architect
114 Nassau Street
New York.
Plate V
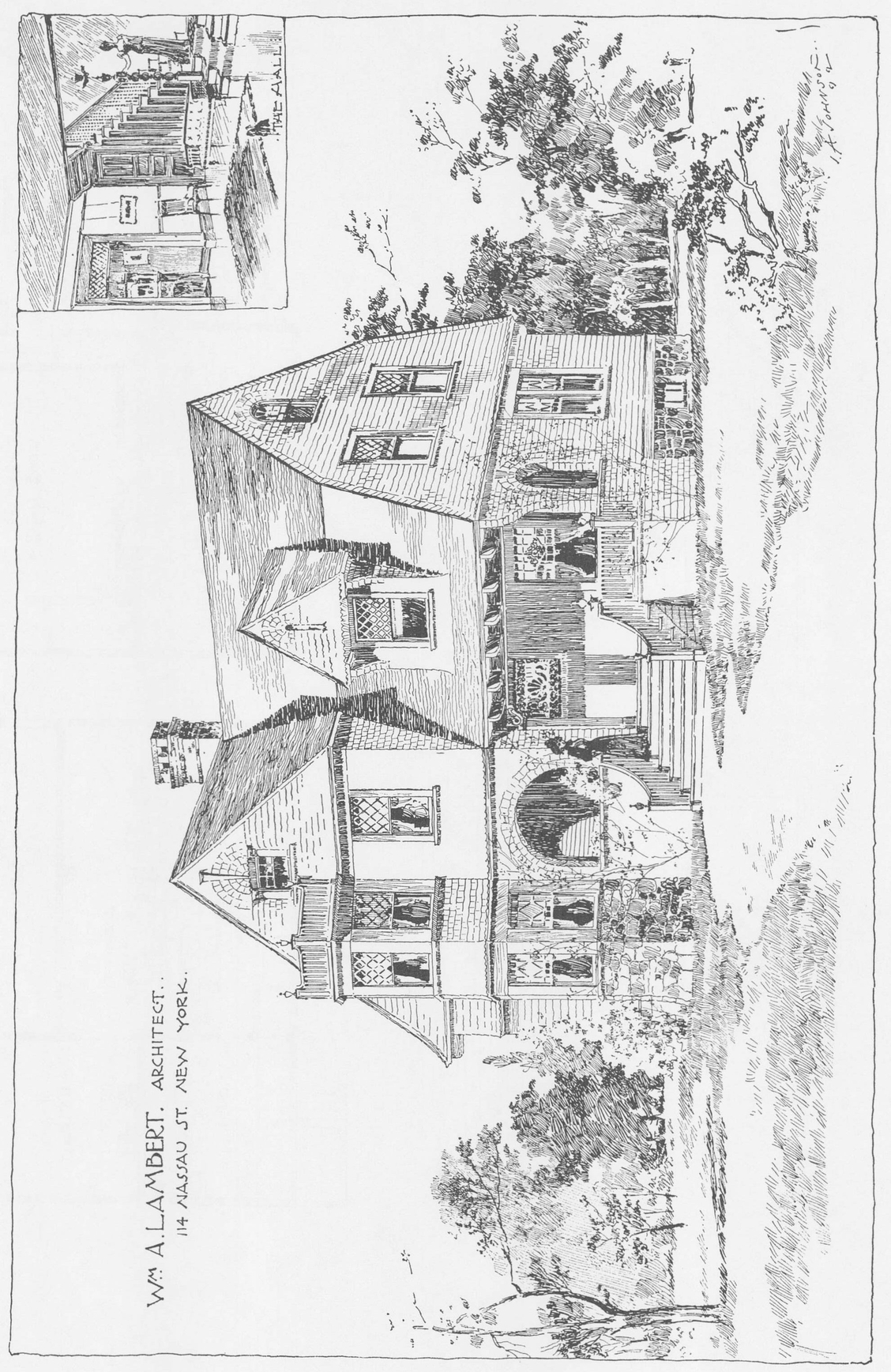
Plate VI
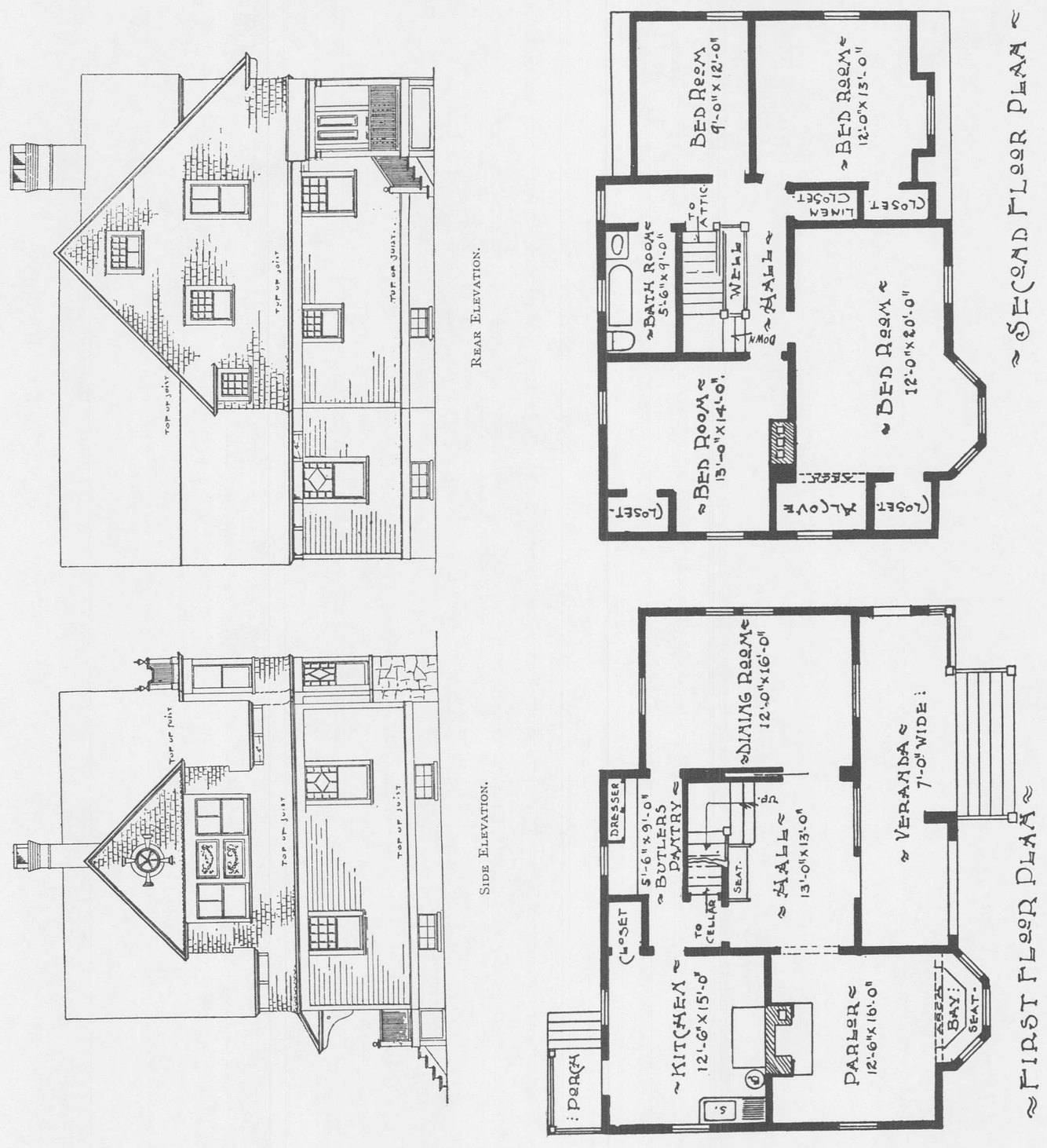
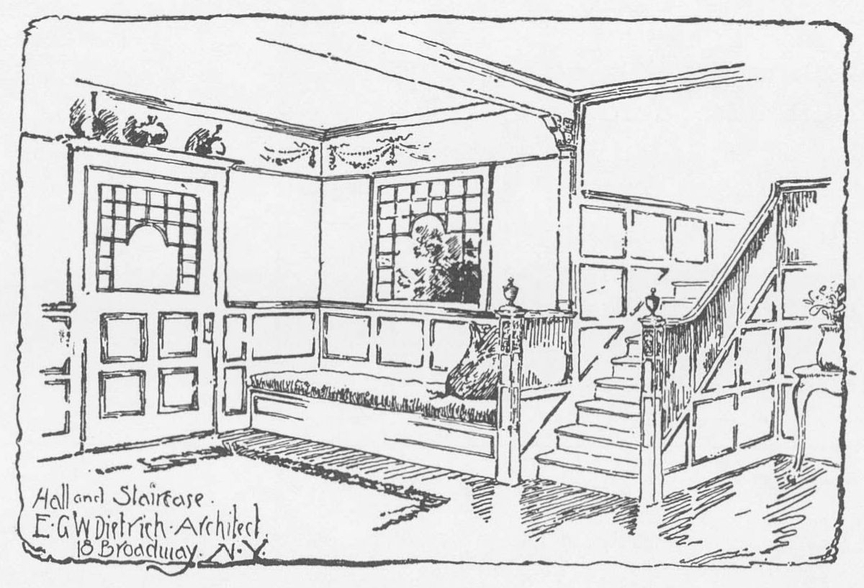
A HOUSE of the following description has been built several times in various parts of the country, and varied in price from $4,400 to $5,100, according to location. These prices included heating, plumbing and mantels.
It must be understood that in general the cost given does not include papering, frescoing, gas or electric fixtures, lawn, gardening or fencing, which are matters usually left to the owners taste as to style and expense, and not included in the contract for the erection of the building.
The design in this case contemplates the use of clapboards and shingles for the exterior covering, the whole standing upon a foundation of local stone. It will be noticed that the porches are carefully considered so as to insure a shady retreat from a torrid summers day, at the same time not depriving the rooms of the necessary light. The rooms on the first floor are so arranged that they may readily be thrown together when desired. The large hall can be used for a sitting room. The arrangement of the staircase, enclosed in a bay with handsome leaded windows, seat and large open fireplace, with overhead beams, encased and fluted columns and composite capitals, is quite unique. The figures over the mantel are plaster and can be had in various designs, all ready to put up. The bricks in fireplace facing are intended for an old gold-colored brick and bluestone hearth. The wood is whitewood finished natural, and if the side walls and ceiling are tinted a light yellow with a simple stencil in a darker shade of the same color, the hall will be a very attractive feature of the house. The library is to be finished in natural whitewood, with fireplace facing of a dove-colored marble and dark blue tile hearth. The apple is used as a keynote for side walls and ceiling, starting with the apple red at the base board and shading it toward the ceiling into the apple green, with an apple green ceiling, walls and ceiling to have a simple design in olive green. The dining room is finished in whitewood stained a light color of walnut, with side walls painted in glazed colors. Taking the golden rod flower as a keynote for the color scheme, stenciled with a flat color of pale yellow, the glazed color should be graded from the dark yellow in the flower to the palest color, starting from the top of the paneled wainscot and shading into the centre of ceiling, the wood cornice in angle of ceiling breaking the color so as not to become tiresome. The china closets are so arranged that the lower part can be used as a sideboard, with beveled plate glass doors above for the china. The flooring on first floor to be yellow pine, waxed and covered with old Turkish rugs. The parlor is painted in cream enamel and the side walls are papered with a paper that resembles a fine woven material covered with a small flower, the ceiling to be tinted a pale pink, stenciled. The kitchen is arranged to have all modern improvements. The woodwork is finished with spar varnish. This does not mar or spot if water gets on it, or if scratched lightly it does not show. A back stairway reaches the second floor from the kitchen. A large pantry separates the kitchen from the dining room, with cases, shelving and sink. A storeroom provided with shelving gives ample room for laying in supplies. A coat closet is also provided and answers as a passageway. The cellar is divided up into furnace room, coal and wood bins, vegetable cellar and laundry, with stationary washtubs and servants water closet. The second floor shows four good bedrooms ; the third or attic floor contains two large bedrooms, with closets and a good trunk room. All the plumbing work is open.
Font size:
Interval:
Bookmark:
Similar books «Turn-of-the-Century House Designs»
Look at similar books to Turn-of-the-Century House Designs. We have selected literature similar in name and meaning in the hope of providing readers with more options to find new, interesting, not yet read works.
Discussion, reviews of the book Turn-of-the-Century House Designs and just readers' own opinions. Leave your comments, write what you think about the work, its meaning or the main characters. Specify what exactly you liked and what you didn't like, and why you think so.

