COMMENTS
From a few purchasers of BUNGALOW PLANS
Bungalow Magazine,
Los Angeles, Cal.
Gentlemen:
I have built from your plans, 572 and we are very much pleased with our new home, as we have the biggest little house in the city. We have had an endless shower of compliments and many enquiries as to where we got our plans.
I have never seen a poor plan in your magazine yet. I give all of my old copies away to people whom I think are interested, and urge them to subscribe even if they are going to build any style of house. Yours truly,
GEO. B. COOPER,
710 E. Washington St.,
Bloomington, Ill.
Oxnard, Cal., March, 1908.
Plan for Bungalow came today, and is entirely satisfactory. J. R. GABBERT.
Oxnard, Cal.
Topeka, Kans. April, 1908.
I received the plans and specifications and must say I am very much pleased with their completeness. H. C. STEVENS.
Topeka, Kan.
Calgary, Canada, May, 1908.
Plans reached here yesterday and I can assure you that they are entirely satisfactory. I consider your charges most reasonable, and really had no idea when ordering the plans that they, together with the specifications would be so full and complete. H. A. ALLISON.
Calgary, Canada.
Rochester, Minn., June, 1908.
Plans have arrived and we are delighted with them. The builders say they are the most complete they ever saw. A. W. BLAKELY.
Rochester, Minn.
San Francisco, Cal., June, 1908.
Plans are at hand; they are proving very satisfactory. FRANK E. PARTMANN.
San Francisco, Cal.
Mr. H. L. Wilson, St. Louis, Mo.
Los Angeles, Cal.
Dear Sir:I am getting along nicely with my house built from your plan No. 151. I am much pleased with it. I will be able to use more of your plans in the future, as I am building and selling all the time. What price can you make on lots of six or more of the different designs shown in your Bungalow Book?
Awaiting your early reply, I am
Respectfully yours,
St. Louis, Mo. C. H. WHITLEY.
Montgomery, Ala.
Mr. Henry L. Wilson,
Los Angeles, Cal.
Dear Sir:I received the plans and specifications for my bungalow a week ago, and I have figures for building same for a few dollars less than your estimated cost. I am very much pleased with the plans. Yours truly,
GEORGE WATSON.
Montgomery, Ala.
South Berkeley, Cal.
Mr. H. L. Wilson, Architect,
Los Angeles, Cal.
Dear Sir:I am getting along very nicely with the house so far and your plans have received many compliments from men well posted in cottages.
Yours truly,
JOHN NF. PRESTON.
Oakland, Cal., April, 1908.
Plans and specifications received and we are very much pleased with them. You have received a great many compliments upon these plans.
JOHN M. HITCHINS.
Oakland, Cal.
San Mateo, Cal., July, 1908.
I have just finished one of your houses (No. 167). I have worked in California for more than 18 years, and have never worked after a better plan. The house is the best looking house in Burlingame Park, and will prove a good advertisement for you, as well as for me.
San Mateo, Cal. E. A. GORRILL.
Portland, Ore., July 25, 1908.
I duly received your plans and specifications for my residence, and I am more than pleased with them. The house will be erected in the most fashionable district of this city, at No. 485 East Nineteenth Street North. SAM HICKS.
Portland, Ore.
Ventura, Cal., July, 1908.
Your plan for Bungalow is in contractors hands, who considers it most excellent and the explanations of details very clear. M. A. CUNNANE.
Ventura, Cal.
Los Angeles, Nov. 23, 1908.
Mr. Henry L. Wilson,
Los Angeles, Cal.
Dear Sir:Plans and specifications No. 110 duly received and I am pleased with same. Herewith I hand you P. O. money order for $5, for which please send me, without delay, two duplicate sets of plans and specifications.
Very truly yours,
406 Union Trust Building. W. A. HOWELL.
Oakland, Cal.
Mr. Henry L. Wilson,
Los Angeles, Cal.
Dear Sir:Your plans Nos. 320, 392 and 356 with specifications came duly to hand yesterday by Wells-Fargo, and I wish to express my appreciation of their excellence.
I shall also want, later on, plans and specifications of your plan No. 39446x36that I think will suit another lot that I will likely build upon later. If you will include this one for $7.50 more, you may send it now. I hope to order a couple more in a month or two.
Again expressing my satisfaction with those already received, I remain
Yours respectfully,
GEO. W. KELLEY.
Care The Piedmont Press, 1166 Weber St., Oakland, Cal.
THE BUNGALOW MAGAZINE
HAVE YOU SEEN IT?
 This publication is published monthly and contains a number of designs, the latest creations of the Wilson Bungalows, illustrations of exteriors, floor plans, interiors, cost of building, etc., and much valuable information regarding construction, decorating, landscape gardening, etc.
This publication is published monthly and contains a number of designs, the latest creations of the Wilson Bungalows, illustrations of exteriors, floor plans, interiors, cost of building, etc., and much valuable information regarding construction, decorating, landscape gardening, etc.
 The subscription price of THE BUNGALOW MAGAZINE is one dollar per year in advance, or ten cents per copy.
The subscription price of THE BUNGALOW MAGAZINE is one dollar per year in advance, or ten cents per copy.
 If you are interested in a home of your own you cant afford to be without this Publication. Send in your subscription today.
If you are interested in a home of your own you cant afford to be without this Publication. Send in your subscription today.
HENRY L. WILSON
Copp Building
LOS ANGELES, CAL.
Great Northern Building
CHICAGO, ILL.
ESTIMATES
To any one who desires it, we will furnish estimates on all articles or supplies, that may be used in THE WILSON BUNGALOWS; such as: general Mill Work, complete or in part, Buffets, Book Cases, Seats, Medicine Cabinets of wood or steel, Sash and Doors, Finish Hardware, Screens, Asbestos Roofing, all kinds of Heating Plants, Plumbing Goods, Hard Wall Plaster, Paints, etc., absolutely free of charge.

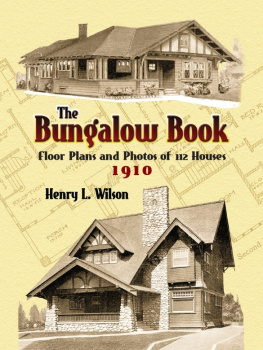
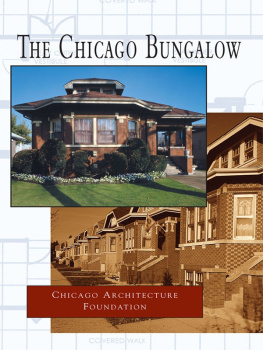
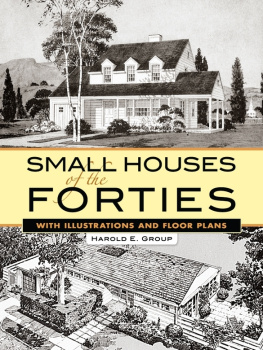

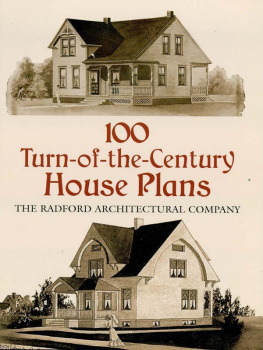
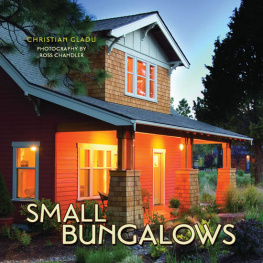
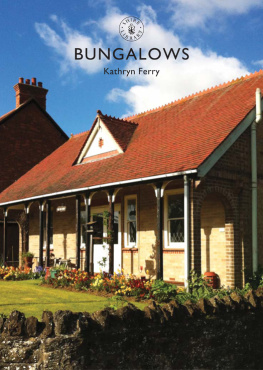
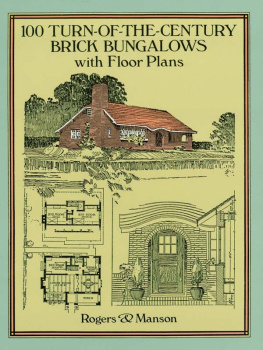
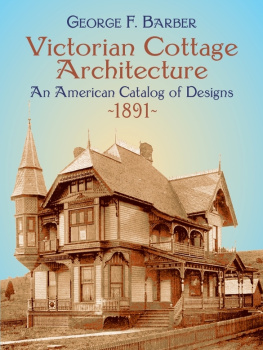
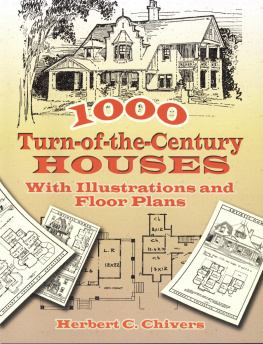
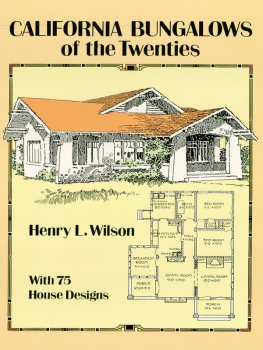
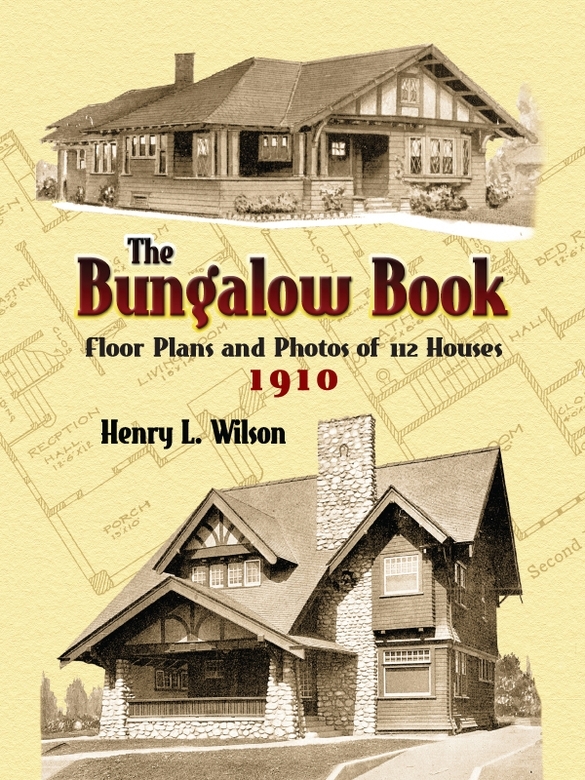














 This publication is published monthly and contains a number of designs, the latest creations of the Wilson Bungalows, illustrations of exteriors, floor plans, interiors, cost of building, etc., and much valuable information regarding construction, decorating, landscape gardening, etc.
This publication is published monthly and contains a number of designs, the latest creations of the Wilson Bungalows, illustrations of exteriors, floor plans, interiors, cost of building, etc., and much valuable information regarding construction, decorating, landscape gardening, etc. The subscription price of THE BUNGALOW MAGAZINE is one dollar per year in advance, or ten cents per copy.
The subscription price of THE BUNGALOW MAGAZINE is one dollar per year in advance, or ten cents per copy. If you are interested in a home of your own you cant afford to be without this Publication. Send in your subscription today.
If you are interested in a home of your own you cant afford to be without this Publication. Send in your subscription today.