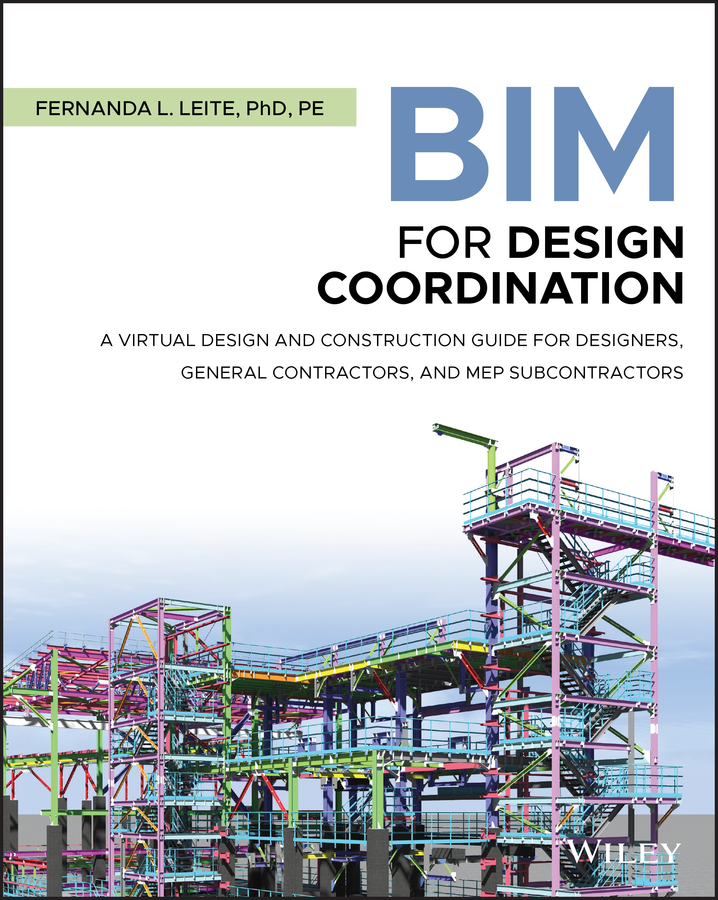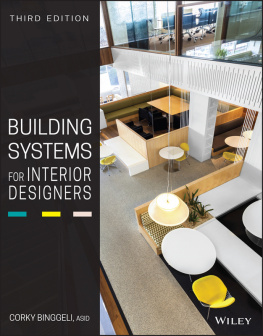
Table of Contents
List of Tables
- Chapter 2
- Chapter 3
- Chapter 4
- Chapter 5
- Chapter 6
- Chapter 7
- Chapter 9
List of Illustrations
- Chapter 2
- Chapter 3
- Chapter 4
- Chapter 5
- Chapter 6
- Chapter 7
- Chapter 8
- Chapter 9
- Chapter 10
Guide
Pages
BIM FOR DESIGN COORDINATION
A Virtual Design and Construction Guide for Designers, General Contractors, and MEP Subcontractors
FERNANDA L. LEITE

Copyright 2020 by John Wiley & Sons, Inc. All rights reserved
Published by John Wiley & Sons, Inc., Hoboken, New Jersey
Published simultaneously in Canada
No part of this publication may be reproduced, stored in a retrieval system, or transmitted in any form or by any means, electronic, mechanical, photocopying, recording, scanning, or otherwise, except as permitted under Section 107 or 108 of the 1976 United States Copyright Act, without either the prior written permission of the Publisher, or authorization through payment of the appropriate per-copy fee to the Copyright Clearance Center, 222 Rosewood Drive, Danvers, MA 01923, (978) 750-8400, fax (978) 646-8600, or on the web at www.copyright.com. Requests to the Publisher for permission should be addressed to the Permissions Department, John Wiley & Sons, Inc., 111 River Street, Hoboken, NJ 07030, (201) 748-6011, fax (201) 748-6008, or online at www.wiley.com/go/permissions.
Limit of Liability/Disclaimer of Warranty: While the publisher and author have used their best efforts in preparing this book, they make no representations or warranties with the respect to the accuracy or completeness of the contents of this book and specifically disclaim any implied warranties of merchantability or fitness for a particular purpose. No warranty may be created or extended by sales representatives or written sales materials. The advice and strategies contained herein may not be suitable for your situation. You should consult with a professional where appropriate. Neither the publisher nor the author shall be liable for damages arising herefrom.
For general information about our other products and services, please contact our Customer Care Department within the United States at (800) 762-2974, outside the United States at (317) 572-3993 or fax (317) 572-4002.
Wiley publishes in a variety of print and electronic formats and by print-on-demand. Some material included with standard print versions of this book may not be included in e-books or in print-on-demand. If this book refers to media such as a CD or DVD that is not included in the version you purchased, you may download this material at http://booksupport.wiley.com. For more information about Wiley products, visit www.wiley.com.
Cover image: KRAUCHANKA HENADZ/Shutterstock
Cover design: Wiley
Library of Congress Cataloging-in-Publication Data
Names: Leite, Fernanda L., author.
Title: BIM for design coordination : a virtual design and construction guide for designers, general contractors, and subcontractors / Fernanda L. Leite.
Description: First edition. | Hoboken : Wiley, 2019. | Includes index.
Identifiers: LCCN 2019025973 (print) | LCCN 2019025974 (ebook) | ISBN 9781119516019 (paperback) | ISBN 9781119515784 (adobe pdf) | ISBN 9781119516033 (epub)
Subjects: LCSH: Building information modeling.
Classification: LCC TH438.13 .L45 2019 (print) | LCC TH438.13 (ebook) | DDC 690.068/4dc23
LC record available at https://lccn.loc.gov/2019025973
LC ebook record available at https://lccn.loc.gov/2019025974
To my husband Daniel Oliveira and daughter Julia, who brighten every single day of my life.
In memory of Antonio Leite, my beloved grandfather, who inspired me to pursue a career in construction.
Preface
While still an undergraduate student in my native country, Brazil, I interned for a construction company and performed rudimentary paper-based design coordination. I compared drawings that were submitted by various specialty engineering firms, each working independently on their scopes of work and not collaborating with one another. My job was seemingly simple: to identify physical conflicts between the various scopes of work based on two-dimensional drawings. I performed the comparison as systematically as possible but did not even have a light table to help. I simply had the hard-copy drawings opened up side-by-side on a large meeting table. Often, the drawings that I was comparing, all from different design firms, were not even printed on the same scale. So that seemingly simple task became a geometric nightmare, with design intent often lost in translation. That resulted in numerous field-detected issues, which was simply viewed as business as usual. Luckily, this was a high-rise residential tower, in which each floor was identical to all the others. Hence, once the issues were detected and documented on the first floor, all other 24 floors benefitted from those lessons. The first floor, in this case, served as a prototype for the rest of the tower. A physical, real-world, expensive prototype. It is worth noting that the Brazilian building construction market differs significantly from the United States one. In Brazil, the construction entity is typically the owner-developer, leading to less fragmentation, at least from the construction side. However, from a design perspective, it is similarly fragmented. That fragmentation and this early internship experience is where my curiosity related to design coordination began.
Years later, while pursuing my Ph.D. at Carnegie Mellon University, I began working with building information modeling (BIM) and had the opportunity to experience BIM being implemented on a campus project for the first time, in a large new building. This was in the early days of BIM, in the mid-2000s. I was charged by the general contractor (GC), who was also new to BIM, with figuring out ways to leverage BIM in the project. One of the opportunities turned out to be design coordination. The idea came about when I showed up for a design coordination meeting early morning in the middle of a Pittsburgh winter. In attendance were the GCs project manager, an owners representative, a couple of members of the design team from out of state, as well as heating, plumbing, fire safety, electrical, and sheet metal subcontractors. That was the kickoff meeting for design coordination. Construction had just started. The project manager and I had a BIM model for the project, which was initially developed by third-party modelers based on 85% complete 2D architectural, structural, mechanical, electrical, plumbing, and fire protection (MEPF) drawings. The MEPF included all elements larger than 1.5. When construction for the buildings underground garage was being built, the GC received a new BIM, based on 100% complete drawings. That was the version that was offered in this kickoff design coordination meeting.
We suggested that the subcontractors leverage that BIM model and use it as a starting point for design coordination. The subcontractors in the room strongly pushed back, arguing that the use of BIM or 3D was not in their contract and most of them did not have in-house capability to develop fabrication drawings in 3D (although some already designed in 3D, but reduced their submittals to the contractually established 2D drawings). They also argued that weve always done it this way and the projects turned out just fine. Given the contract argument and seeing that we were not getting buy-in, we decided to carry on with the design coordination in the traditional process, overlaying 2D drawings on a light table. At the same time, I realized that would give me a unique opportunity of collecting ground truth data for my own research. Hence, I attended many months of these 2D design coordination sessions for this project, meticulously collecting data on which pairs of trades were coordinating each day, which area of the project they were coordinating for, which clashes they were finding, and what sorts of questions were they asking each other during the coordination process. After each meeting, I would go to my graduate office and run clash detection on the BIM model for the same pair of trades and area that was the focus of that days meeting. I then compared the results. That led to the first study that compared precision and recall, and implications of model quality on design coordination performed in 2D and 3D. The results are provided in detail in of this book.
Next page









