
The Complete Guide to
BUILT-INS
Second Edition
Complete Plans for Custom Cabinets,
Shelving, Seating & More


Copyright 2011
Creative Publishing international, Inc.
400 First Avenue North, Suite 300
Minneapolis, Minnesota 55401
1-800-328-0590
www.creativepub.com
All rights reserved
Printed in China
10 9 8 7 6 5 4 3 2 1
Digital edition: 978-1-61060-196-2
Softcover edition: 978-1-5892-3602-8
Library of Congress Cataloging-in-Publication Data on file
President/CEO: Ken Fund
Group Publisher: Bryan Trandem
Home Improvement Group
Associate Publisher: Mark Johanson
Managing Editor: Tracy Stanley
Creative Director: Michele Lanci-Altomare
Art Direction/Design: Brad Springer, James Kegley, Kim Winscher
Lead Photographer: Corean Komarec
Set Builder: James Parmeter
Production Managers: Laura Hokkanen, Linda Halls
Edition Editor: Dan Cary
Page Layout Artist: Danielle Smith
Technical Editor: Eric Smith
Shop Help: Charles Boldt
Contributing Designer: Theresa Coleman
The Complete Guide to Built-Ins
Created by: The Editors of Creative Publishing international, Inc., in cooperation with Black & Decker.
Black & Decker is a trademark of The Black & Decker Corporation and is used under license.
NOTICE TO READERS
For safety, use caution, care, and good judgment when following the procedures described in this book. The publisher and Black & Decker cannot assume responsibility for any damage to property or injury to persons as a result of misuse of the information provided.
The techniques shown in this book are general techniques for various applications. In some instances, additional techniques not shown in this book may be required. Always follow manufacturers instructions included with products, since deviating from the directions may void warranties. The projects in this book vary widely as to skill levels required: some may not be appropriate for all do-it-yourselfers, and some may require professional help.
Consult your local building department for information on building permits, codes, and other laws as they apply to your project.
Contents
The Complete Guide to Built-Ins

Introduction
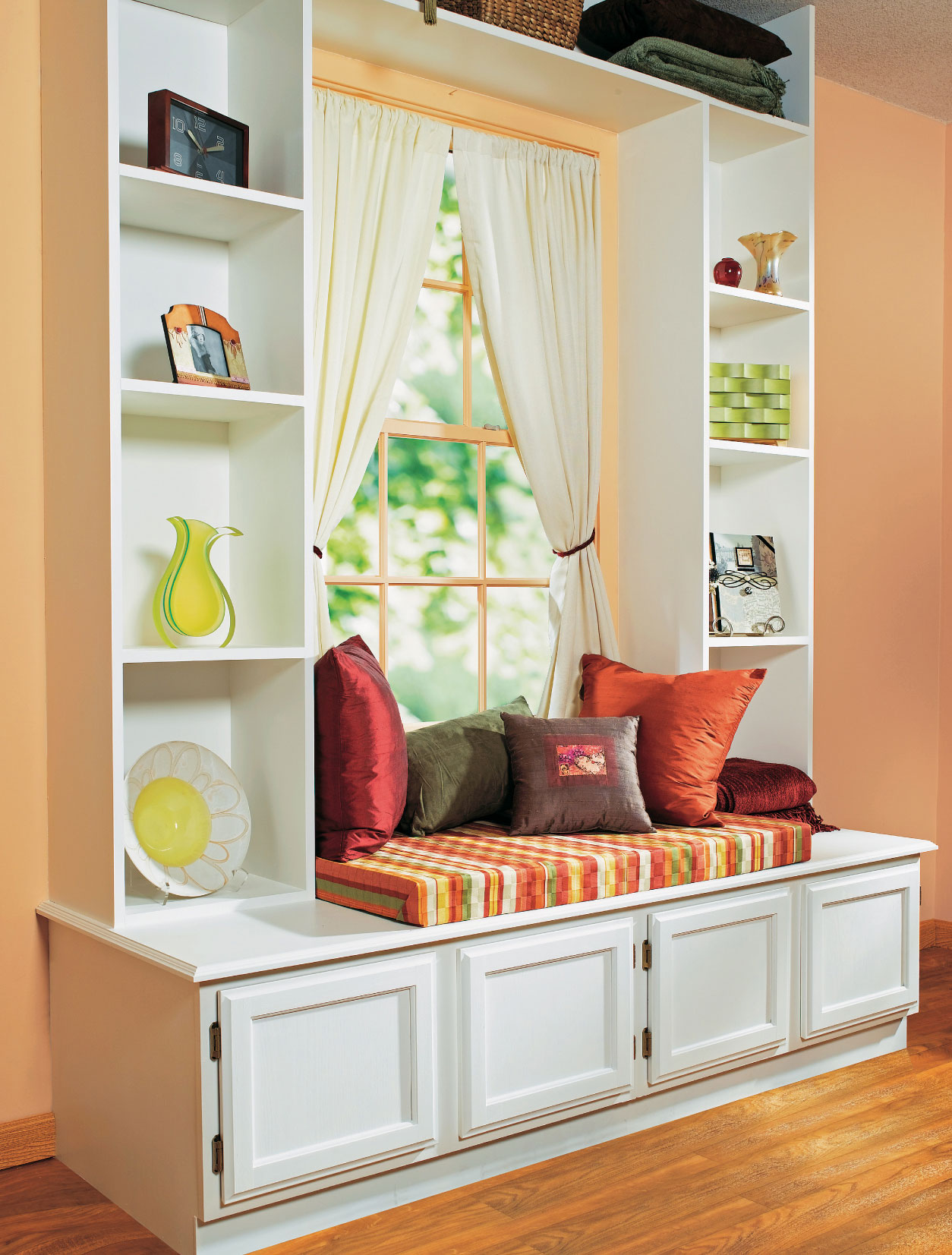
Built-in is a fairly open term, so it can be difficult to say with absolute conviction what counts as a built-in and what doesnt. One possible definition is that a built-in is a furnishing that youd leave behind if you moved to a new home. A full-height-floor-to-ceiling bookcase thats anchored to the wall or a kitchen island are a couple of examples. But that definition is narrower than it needs to be. What about a storage bench thats attached to the wall and trimmed with base molding but is intended as seating at your very portable kitchen table? Or a kitchen island that isnt permanently attached to the floor? Are these built-ins? And does it matter?
Well, heres what we do know. The Complete Guide to Built-Ins is a practical, step-by-step guide for home carpenters of all skill levels. It contains complete plans for 27 different projects you can build to make your house more livable, more functional and more attractive. Youll find plan drawings, cutting lists, and how-to photos for things you can build in the kitchen, bathroom, living room, bedroom, basement, or practically any other room in your home. Youll find basic design and planning information and a primer on some of the more useful techniques youll need, like making doors and drawers.
Many of the projects featured in the book are constructed using stock cabinetry. This strategy saves time and ensures that your results have a finished appeal. But if using stock cabinets ramps up the cost or limits your design options, there are plenty of projects built from sheet goods and lumber sold at any building center. One project even shows you how to recycle an old metal cabinet and some salvaged granite and turn them into an attractive kitchen island.
Because the size and scale of most built-ins is dictated by the spot where it is installed, you may need to do some refiguring of part sizes to get any of these built-ins to fit into your home. In most cases, weve included exact dimensions for the overall size as shown, and then included a few hints as to which part or parts you may need to alter. In other cases, weve listed one key dimension as a variable and shown you how much to subtract from that value to find each part size that would be affected by a change in width or height. In all cases, pay attention to the part sizes and double-check your work if youre making adjustments. To minimize recutting, we strongly recommend that you cut each part as needed instead of precutting them all.
So congratulations on your decision to add a unique built-in to your home. Whatever the term may mean to you, we hope your project turns out just as beautifully as youd dreamed. And if you decide to rip it out of the house and take it with you to your next home, just patch in with a little trim along the base of the wall and no one will be the wiser.
 Gallery of Kitchen Built-Ins
Gallery of Kitchen Built-Ins
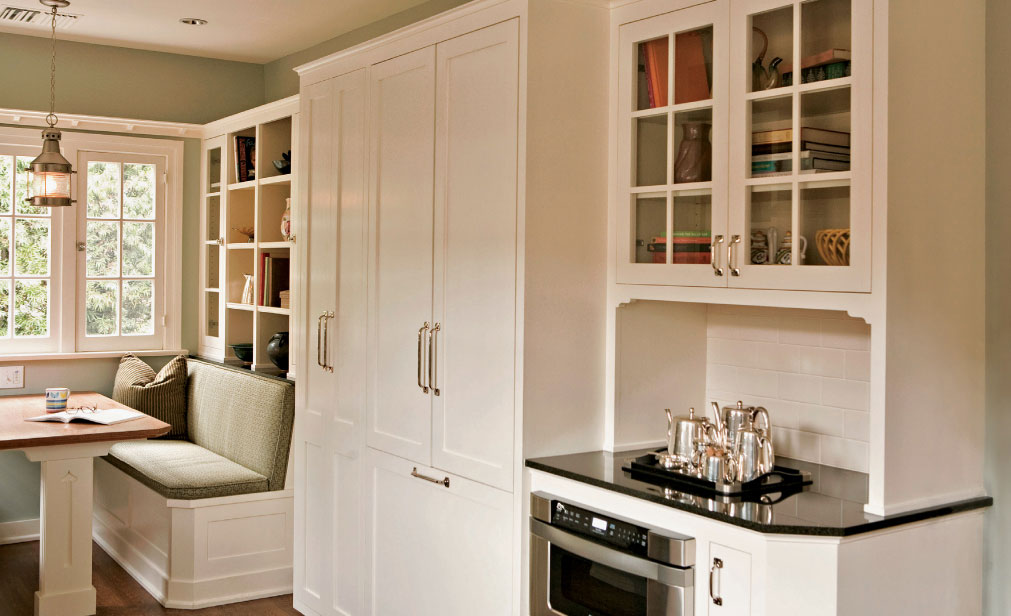
This kitchen built-in has just about everything you could ask for: a breakfast nook with storage-bench seating; floor-to-ceiling cupboards; and a countertop with appliance cubby below and glass-door cabinets above. Its practically a room unto itself.
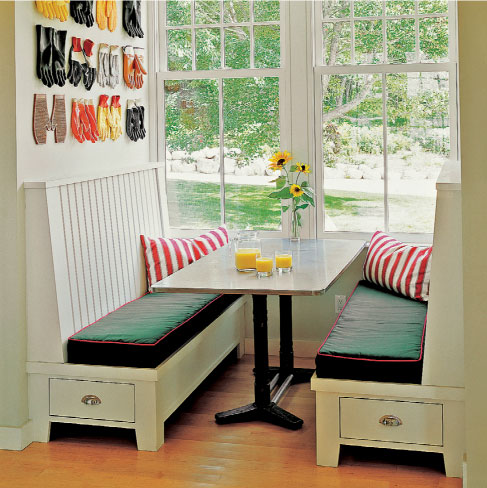
Breakfast nooks and banquettes are very popular in and near the kitchen. Try to locate yours next to a window so it doesnt feel claustrophobic. Storage benches are practical, but they can be a little clunky in some designs. Adding legs and drawers makes them feel more open.
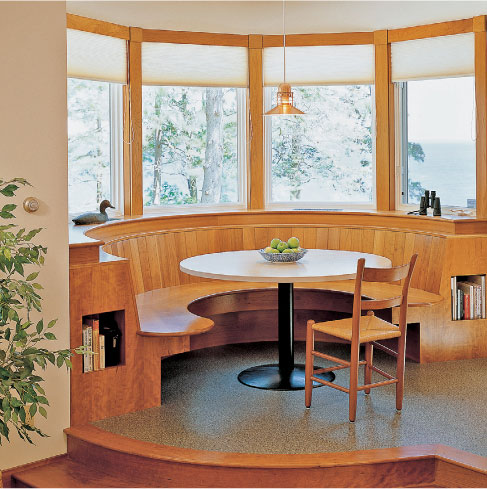
A kitchen with a view is a perfect spot to integrate an eating area without interrupting the floorplan or flow of the space. Often, a dining area is created by adding a small bumpout addition.
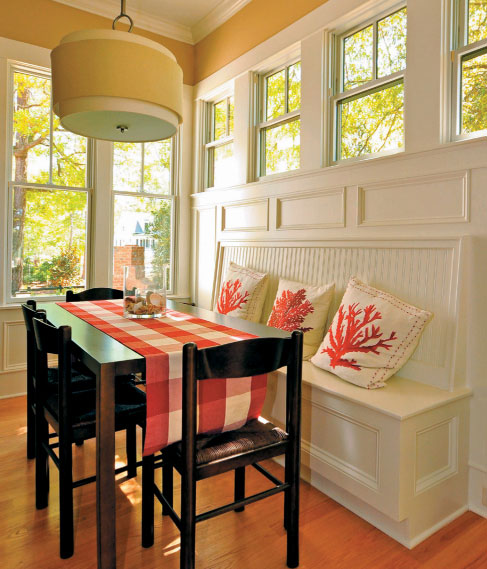
Built-in storage benches can be added along a wall and used as seating for your kitchen table. The great advantage to this approach over a built-in nook is that the table can be removed easily if you have a big cooking event or party planned where open kitchen floor space is important.
Next page


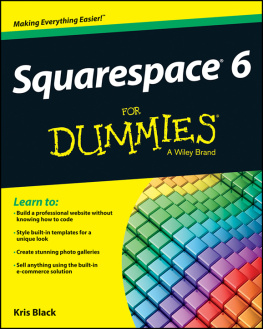




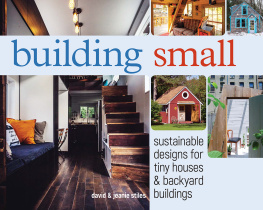
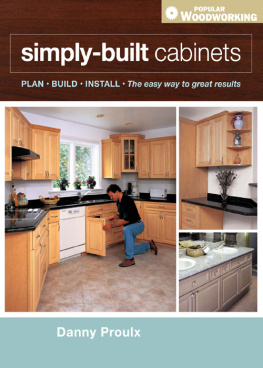
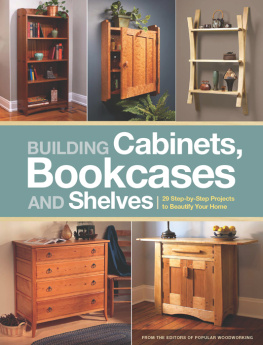
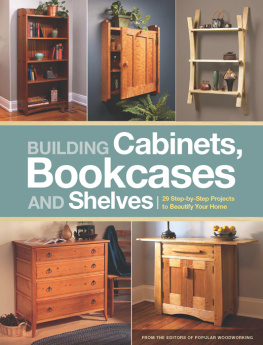
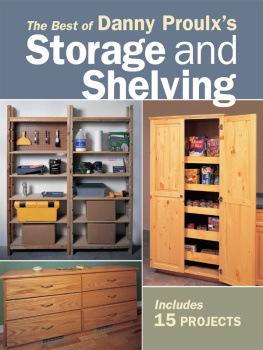





 Gallery of Kitchen Built-Ins
Gallery of Kitchen Built-Ins


