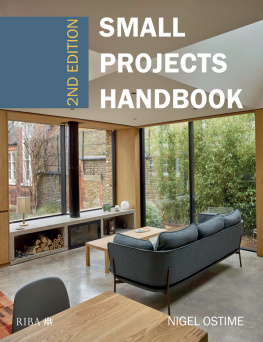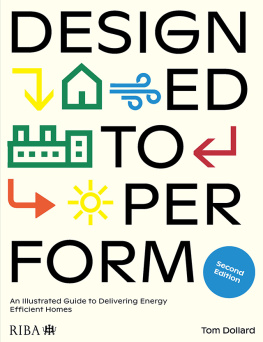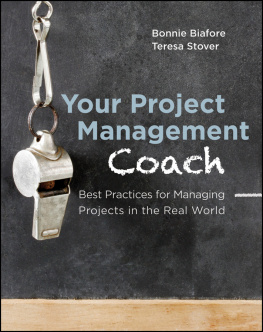- Baeli, M., Residential Retro Fit, London, RIBA Publishing, 2013.
- Bussey, P., CDM 2015: A Practical Guide for Architects and Designers, London, RIBA Publishing, 2015.
- Construction Products Association, Loft Conversion Handbook, London, RIBA Publishing, 2018.
- Davys, M., Small Practice and the Sole Practitioner, London, RIBA Publishing, 2017.
- Dollard, T., Designed to Perform: An Illustrated Guide to Delivering Energy Efficient Homes, London, RIBA Publishing, 2017.
- EPR Architects Ltd, RIBA Health and Safety Guide, London, RIBA Publishing, 2020.
- Fox, S., How to Write Simple and Effective Consultant Appointments in Just 500 Words, Wilmslow, 500 Words Ltd, 2017.
- Kavanagh, B., Avoiding & Resolving Disputes: A Short Guide for Architects, London, RIBA Publishing, 2017.
- Lewis, S., PHPP Illustrated: A Designers Companion to the Passivhaus Planning Package, London, RIBA Publishing, 2017.
- Lupton S., Which Contract?, 6th edition, London, RIBA Publishing, 2019.
- Lupton, S., Guide to the JCT Intermediate Building Contract 2016, London, RIBA Publishing, 2017.
- Lupton, S., Guide to the JCT Minor Works Building Contract 2016, London, RIBA Publishing, 2017.
- Lupton, S., Guide to RIBA Domestic and Concise Building Contracts 2018, London, RIBA Publishing, 2018.
- Marks, K., HR for Creative Companies, London, RIBA Publishing, 2016.
- Ostime, N., A Commercial Clients Guide to Engaging an Architect, London, RIBA Publishing, 2017.
- Ostime, N., A Domestic Clients Guide to Engaging an Architect, London, RIBA Publishing, 2017.
- Ostime, N., Handbook of Practice Management, 9th edition, London, RIBA Publishing, 2013.
- Owen, J., Home Extension Design, 2nd edition, London, RIBA Publishing, 2019.
- Pelsmakers, S., The Environmental Design Pocketbook, 2nd edition, London, RIBA Publishing, 2015.
- Pinder-Ayers, B., Financial Management, London, RIBA Publishing, 2016.
- Prasad, S., Retrofit for Purpose, London, RIBA Publishing, 2014.
- The Association for Project Safety, Principal Designers Handbook, London, RIBA Publishing, 2015.
- Wevill, J., Law in Practice, 3rd edition, London, RIBA Publishing, 2018.
Web resources:
- BIM: https://www.cdbb.cam.ac.uk/.
- Planning permission: www.planningportal.gov.uk.
- Building regulations: www.gov.uk/building-regulations-approval.
- Specifications: www.thenbs.com.
- Appointments: https://500words.co.uk.
Stage 0
STRATEGIC DEFINITION

involves:
Client:
- Identifying the clients business case (as appropriate)
- Developing the strategic brief
- Considering the project programme
Architect:
- Reviewing feedback from previous projects
- Preparing and agreeing the scope of work and the appointment
It is important to remember that : Becoming an RIBA client advisor.)
It can be argued that even a house extension has a business case: a homeowner seeking more space has the option of moving house as an alternative. (With current levels of stamp duty this is unlikely to be a cheaper alternative but there may be other considerations such as the quality of space attainable.) There are many reasons why an extension might be the better option, but all options should be considered and this is the right time to do that.
Sometimes the clients needs may be best met not by building but by some other means. An office that needs additional space may be able to achieve it through different working practices. You may or may not get a fee-paying commission from such advice, but you will certainly get a reputation for honesty and integrity and this may well be more valuable in the long term. You should always have the best interests of your client in mind and offer advice accordingly.
Knowledge gained from previous projects (during is the time to assess what that might be.
Although not strictly part of a project stage, any projects not coming as the result of repeat work or a referral will derive from marketing and business development, and these critical activities are covered in this section of the book.
Value is always a key determinant of success and designers have a duty to understand what represents value to their clients and then to deliver it through well-considered and executed work. Value can only be determined through dialogue with the client to understand their needs, whether it is for a house extension or new dwelling, an office or retail fit-out, or some form of building enclosure or built intervention for other purposes.
Making value judgements
When making a decision on behalf of your client, put yourself in their shoes to determine the most appropriate way forward. This can be applied to many different circumstances from broad design decisions to the level of specification of fit-out or equipment to be installed.
Ask yourself: if you were paying for it, what would you do?
Outcome: The best means of achieving the client requirements confirmed.
The primary goal of is strategic to ratify that a construction project, or otherwise, is the best means of achieving the client requirements. For example, a client wishing to expand its workforce has a range of options for accommodating the additional staff, including implementing new ways of working, adopting a more efficient space plan, subleasing premises or desk spaces close by, carrying out a refurbishment, building an extension or commissioning a new building.
is not about design or the practical details. It focuses on making the right strategic decisions and capturing them in a business case. The stage involves considering the pros and cons, project risks and project budget for a range of options and, where necessary, carrying out site surveys and corresponding planning appraisals, before undertaking a comparative analysis and recommending and ratifying the best option for delivering the client requirements.
The project risks consider any circumstances which would affect the delivery of the client requirements for each option, considering that, beyond this stage, substantive costs could be incurred. Examples might include onerous stakeholder constraints that could delay the delivery date, or a costly services diversion that could make an option unviable. The project budget the funds the client has available for all aspects necessary to achieve the client requirements will need to be considered for each option. This will include professional fees and, where relevant, land acquisition costs. The high-level spatial requirements relevant to any option may need to be determined as these can significantly influence the estimated construction cost, rents or other costs.
Increasingly, is about gleaning feedback from previous similar projects and gathering insight from project stakeholders, making sure that lessons are learned. Knowledge gained in this way can help the briefing process, improve design quality and make the building perform better.
in the circular RIBA Plan of Work process. When the end of a buildings life is reached, it must be refurbished, repurposed for another use or deconstructed.
Detailed tasks for need to align with the complexity of the challenge and the diversity and demands of the options being considered for the business case.
- Initial client enquiry/requirements, to be formed into the strategic brief.











