ALPHABETICAL LISTING OF PLANS
Adirondack Twig Cabin, 37
Baer Rocks Cabin, 25
Baer Rocks Shipping Container Cabin, 61
Baja Cabin, 93
A Cabin for Two, 83
The Classic, 101
Classic Sixties A-Frame, 27
Clear Creek Shipping Container Cabin, 57
Clerestory Cabin with Dining Room, 89
Double-Decker Beach House, 3
Endless Mountains Micro Cabin, 17
Endless Mountain View Cabin, 97
Family Cabin, 7
Fireplace Cabin, 85
Four-Season Mini Cabin, 43
Furnace Creek Cabin, 57
Glass-Front Beach House, 99
Glass House Cabin, 65
Great Outdoors Mini Cabin, 39
High Knob Cabin, 21
Jeans Run Cabin, 79
Lakeside Mini Cabin, 53
Laurel Mountain Cabin, 5
Little Pine Creek Cabin, 61
Loyal Sock Cabin, 35
Micro Cabin, 11
Micro Cabin with Loft, 29
Micro Cabin with Outdoor Closet, 15
Micro Clerestory Cabin, 19
Mini Clerestory Cabin, 33
Modernist Shipping Container Cabin, 55
Modified A-Frame Cabin, 67
Off-the-Grid Emerson Cabin, 9
Off-the-Grid Micro Cabin, 5
Off-the-Grid Passive Solar Cabin A, 11
Off-the-Grid Passive Solar Cabin B, 13
Off-the-Grid Shipping Container Cabin, 7
Ohio Pyle Cabin, 47
Open-Living Mini Cabin, 77
Personal Cabin, 13
Pike County Classic Cabin, 41
Pine Creek Cabin, 81
Pocono Pines Cabin, 73
Poconos Cabin, 95
Pocono Woods Cabin, 9
Porch Life Micro Cabin, 23
Quonset Cabin, 75
Rickets Glen Cabin, 63
Round House Cabin, 51
RV-Based Forksville Cabin, 75
RV-Based Micro Cabin, 73
RV-Based Mini Cabin, 77
Solar-Powered Micro Cabin, 31
Spring Creek Cabin, 87
Sunroom Cabin, 91
Trailerable Mini Cabin, 59
Trailer-Wide Cabin, 49
Two-Story Lakeside Cabin, 69
Two-Story Shipping Container Cabin, 59
Wedge Cabin, 55
Woods Cabin in the Round, 45
Yurt Cabin, 71
50 DESIGNS FOR COMPACT CABINS
YOULL FIND HERE FIFTY INNOVATIVE CABIN DESIGNS TO SUIT ANY SITE, BUDGET, OR LIFESTYLE, ALL IN LESS THAN 1,000 SQUARE FEET.
Compact Definitions
In designs that follow, the term micro refers to cabins that are less than 300 square feet. The term mini refers to cabins that are between 300 and 500 square feet. All the rest are considered simply compact.
They are arranged by size, from the smallest to the largest, with the square footage determined by enclosed space (not including, for example, open porches or decks). Some are named after state parks and natural features in my native Poconos region, while others have more prosaic names based on their notable features. Each cabin is complete unto itself, but the features of any cabin could be combined with the features of others to create new designs.
Each design notes the number of people it will sleep and the size of the kitchen and bathroom.
 Kitchens: A full kitchen contains a four-burner range, a 10- to 14-cubic-foot refrigerator, and a sink. A three-quarter kitchen contains a two- or three-burner range, an 8- to 10-cubic-foot refrigerator, and a sink. A half kitchen contains a two-burner range, a 3- to 8-cubic-foot refrigerator, and a sink.
Kitchens: A full kitchen contains a four-burner range, a 10- to 14-cubic-foot refrigerator, and a sink. A three-quarter kitchen contains a two- or three-burner range, an 8- to 10-cubic-foot refrigerator, and a sink. A half kitchen contains a two-burner range, a 3- to 8-cubic-foot refrigerator, and a sink.
 Bathrooms: A full bathroom contains a shower over a tub, a full-sized toilet, and a sink. A three-quarter bathroom contains a shower, a toilet, and a sink. A half bath contains a toilet and a shower and shares a sink with the kitchen.
Bathrooms: A full bathroom contains a shower over a tub, a full-sized toilet, and a sink. A three-quarter bathroom contains a shower, a toilet, and a sink. A half bath contains a toilet and a shower and shares a sink with the kitchen.
Sleeping accommodations are listed as full-sized bed, Murphy bed, daybed, bunk bed, single bed, pullout sofa, or folding dinette.
The floor plans are to the scale of  inch = 1 foot. With the use of an architects scale (available at drafting or art supply stores), you can take measurements from them in order to incorporate ideas into your own designs.
inch = 1 foot. With the use of an architects scale (available at drafting or art supply stores), you can take measurements from them in order to incorporate ideas into your own designs.
MICRO CABIN
This tiny cabin is based on ideas gleaned from the travel trailer industry to utilize space very efficiently. In a cabin this small, electric space heat makes sense.
Features
162 square feet
Half kitchen
Half bath
Sleeps 2
Utilizes RV components
Adaptable to being off the grid
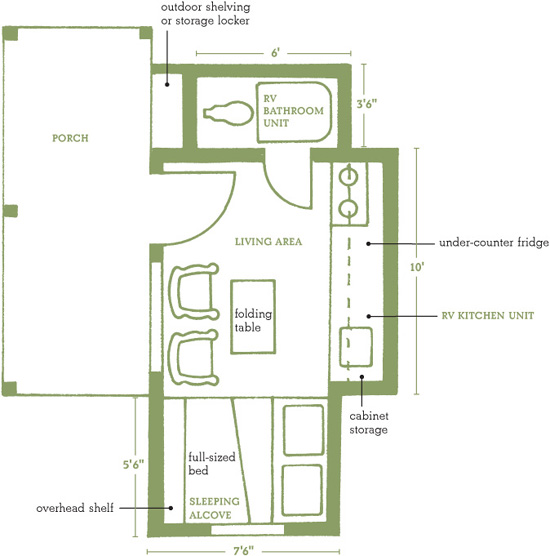
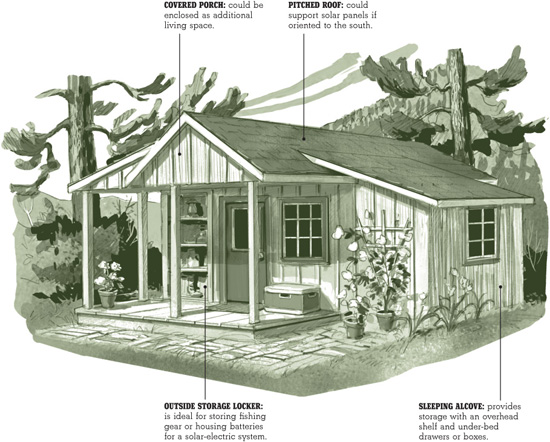
PERSONAL CABIN
This cabin is just the right size for a personal retreat. With the addition of bunkbeds it becomes a getaway for two. This design calls for a small woodstove; if you intend to use the cabin as only a three-season retreat, an electric space heater would work well.
Features
200 square feet
Three-quarter kitchen
Half bath
Sleeps 1 or 2
Adaptable to being off the grid
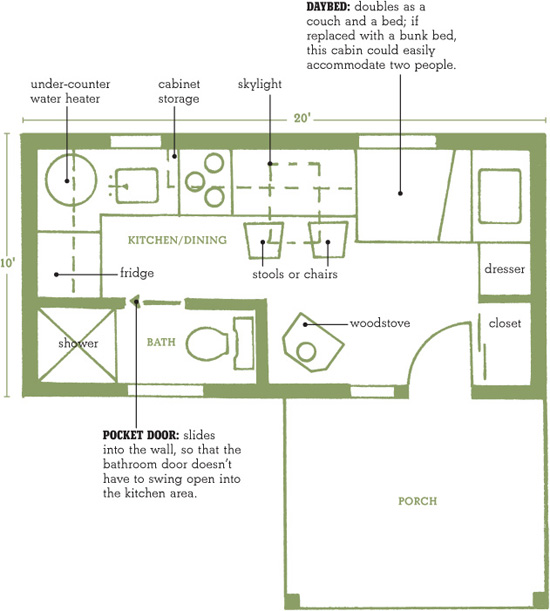
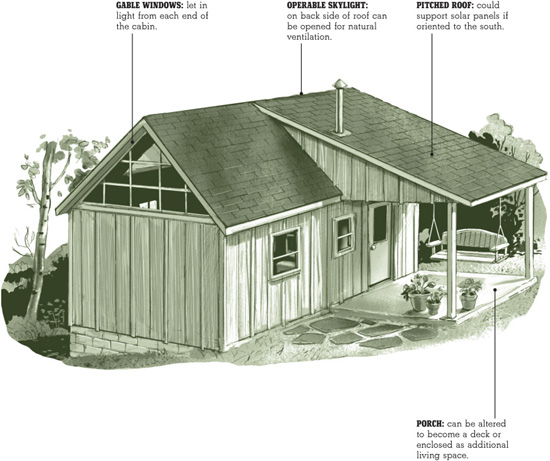
MICRO CABIN WITH OUTDOOR CLOSET
A roomy outdoor closet can be useful if you have a lot of fishing, hunting, boating, or other gear to store. It also can house a sizable battery array for a solar-electric system.
Features
240 square feet
Half kitchen
Half bath
Sleeps 2
Utilizes RV components
Adaptable to being off the grid
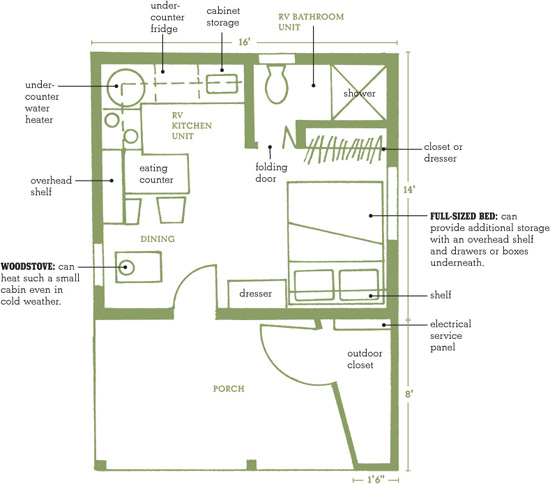
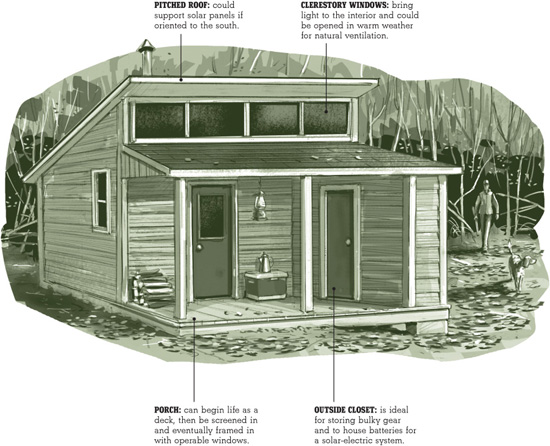
ENDLESS MOUNTAINS MICRO CABIN
This cabin is a perfect getaway for two, and when the couch is pulled out, it can sleep an additional two guests. For a cabin this small the heating options are many: the design calls for gas-fired space heating, but electric space heating, a hot water circulation system (see page 196), or a small woodstove would also work well.
Features
250 square feet
Half kitchen
Three-quarter bath
Sleeps 2 to 4
Adaptable to being off the grid
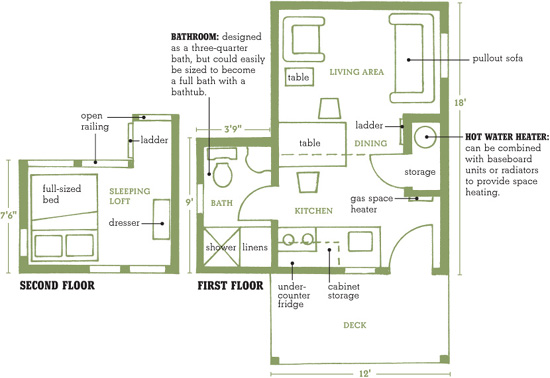
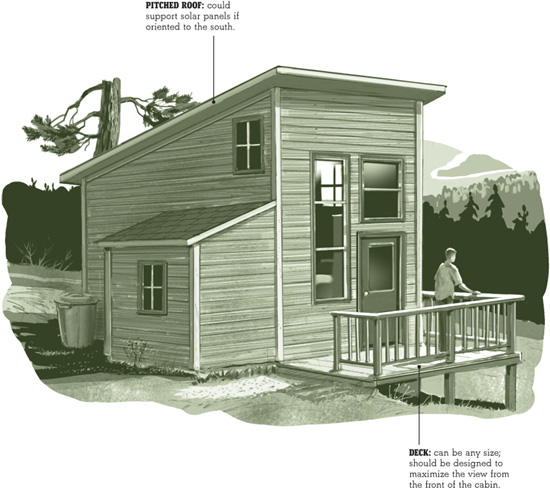
MICRO CLERESTORY CABIN
At just 256 square feet, this cabin has some surprising amenities, including a full kitchen and bath. The bank of clerestory windows allows light into the center and also provides natural ventilation.


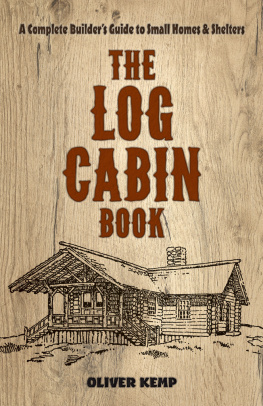
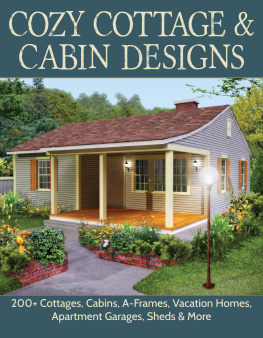
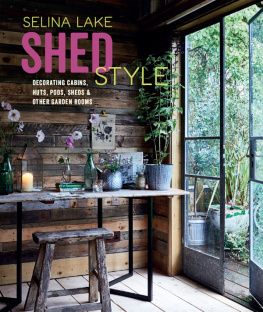
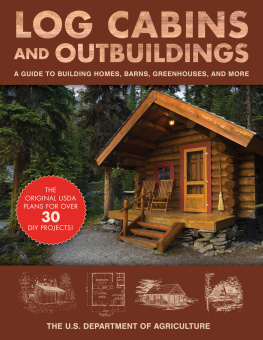
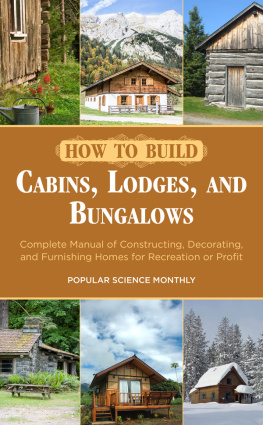
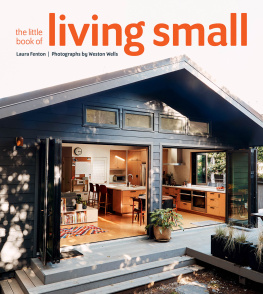
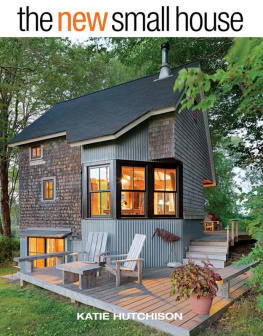
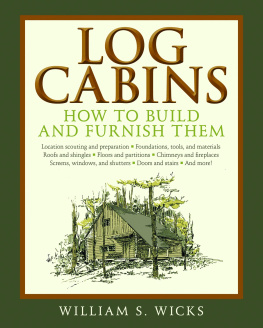
 Kitchens: A full kitchen contains a four-burner range, a 10- to 14-cubic-foot refrigerator, and a sink. A three-quarter kitchen contains a two- or three-burner range, an 8- to 10-cubic-foot refrigerator, and a sink. A half kitchen contains a two-burner range, a 3- to 8-cubic-foot refrigerator, and a sink.
Kitchens: A full kitchen contains a four-burner range, a 10- to 14-cubic-foot refrigerator, and a sink. A three-quarter kitchen contains a two- or three-burner range, an 8- to 10-cubic-foot refrigerator, and a sink. A half kitchen contains a two-burner range, a 3- to 8-cubic-foot refrigerator, and a sink. inch = 1 foot. With the use of an architects scale (available at drafting or art supply stores), you can take measurements from them in order to incorporate ideas into your own designs.
inch = 1 foot. With the use of an architects scale (available at drafting or art supply stores), you can take measurements from them in order to incorporate ideas into your own designs.






