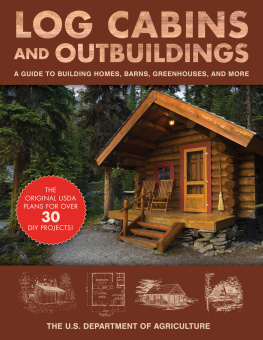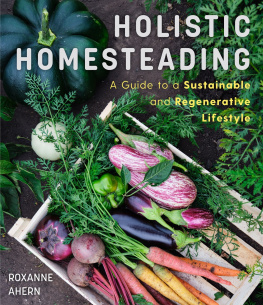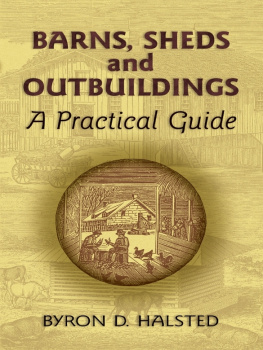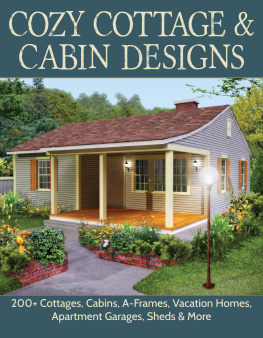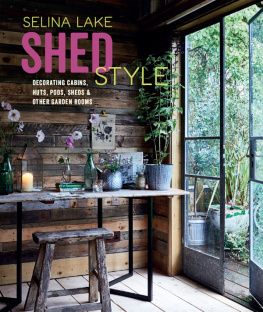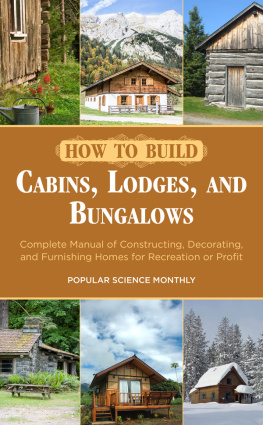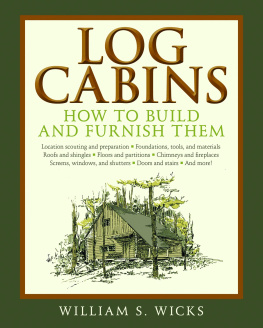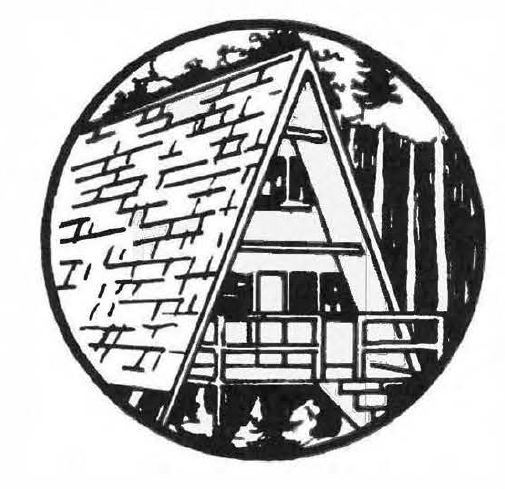
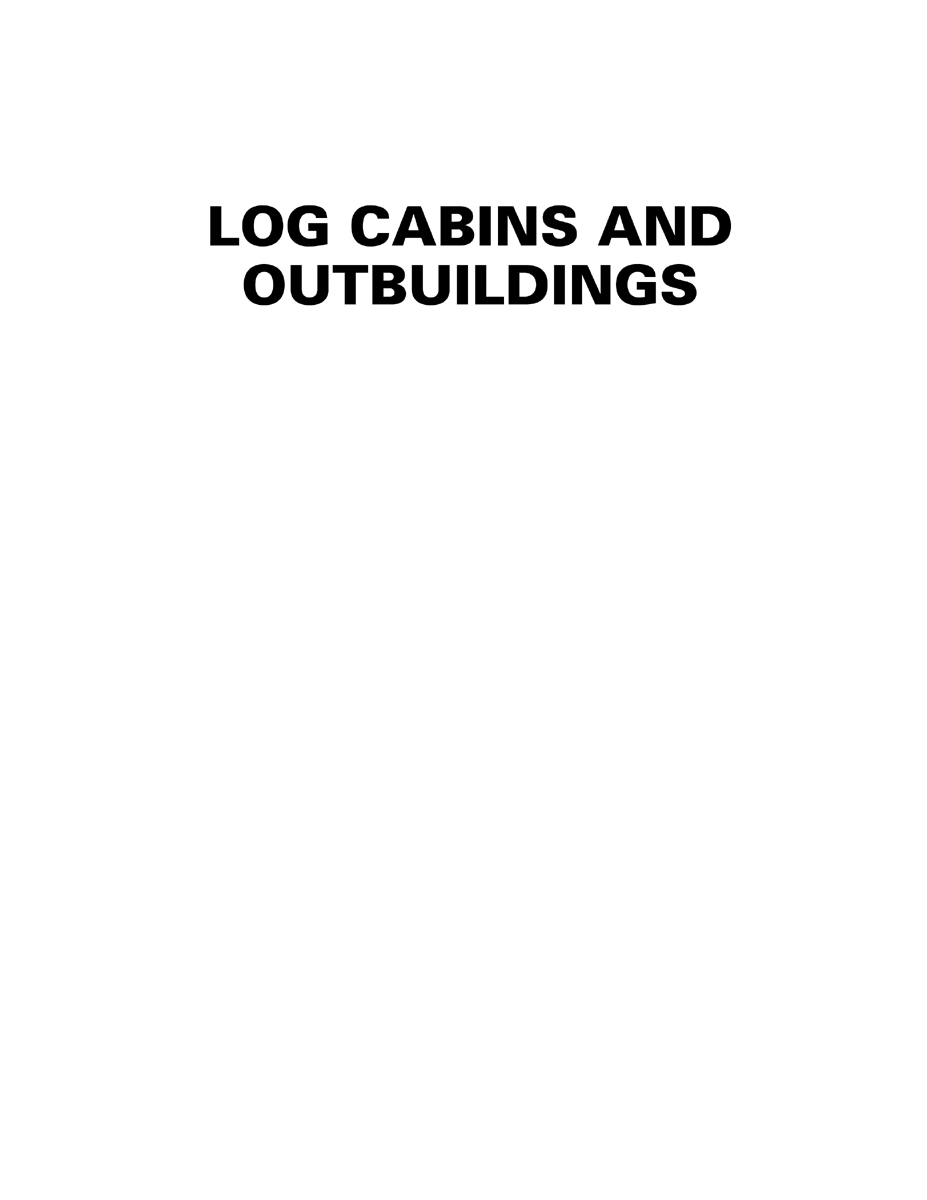

Copyright 2019 by Skyhorse Publishing
Originally issued as Recreational Buildings and Facilities, Agriculture Handbook No. 438 1972
All rights reserved. No part of this book may be reproduced in any manner without the express written consent of the publisher, except in the case of brief excerpts in critical reviews or articles. All inquiries should be addressed to Skyhorse Publishing, 307 West 36th Street, 11th Floor, NewYork, NY 10018.
Skyhorse Publishing books may be purchased in bulk at special discounts for sales promotion,
corporate gifts, fund-raising, or educational purposes. Special editions can also be created to specifications. For details, contact the Special Sales Department, Skyhorse Publishing, 307 West 36th Street, 11th Floor, NewYork, NY 10018 or .
Skyhorse and Skyhorse Publishing are registered trademarks of Skyhorse Publishing, Inc., a Delaware corporation.
Visit our website at www.skyhorsepublishing.com.
10 9 8 7 6 5 4 3 2 1
Library of Congress Cataloging-in-Publication Data is available on file.
Cover design by Michael Short
Cover photo credit: iStockphoto
Print ISBN: 978-1-5107-3982-6
Ebook ISBN: 978-1-5107-3981-9
Printed in China
CONTENTS
RECREATIONAL
BUILDINGS AND FACILITIES
Agricultural Research Service
INTRODUCTION
This illustrated list of currently available building plans was compiled by the Cooperative Farm Building Plan Exchange. The plans were developed by the cooperative effort of Extension Service (USDA). State Extension Service, State Experiment Stations, Cooperative State Research Service (USDA), and Agricultural Engineering Research Division, Agricultural Research Service (USDA).
The building plans, their purpose, and some of the construction details are shown in the illustrations and are described in the brief text for each plan.
Economy of material and labor has been given particular emphasis. The structures are efficient and useful for the purposes intended.
Complete working drawings of the plans may be obtained from the extension agricultural engineer at your State university. There may be a small charge to cover cost of printing. If you do not know the location of your State university, send your request to Agricultural Engineer, Extension Service, U.S. Department of Agriculture, Washington, D.C. 20250. He will forward your request to the correct university.
VACATION CABIN FOR TWO, PLAN NO. 5184
This low cost, one-room cabin may be set on pressure-treated post foundations to reduce construction costs. Where termites are a problem, the floor can be made of concrete, or if wood is used in such areas, joists and sills should be chemically treated.
Barn boards of random widths and half-round battens can be used for the exterior wall covering and can be painted. Other details of construction are shown on the illustrations.
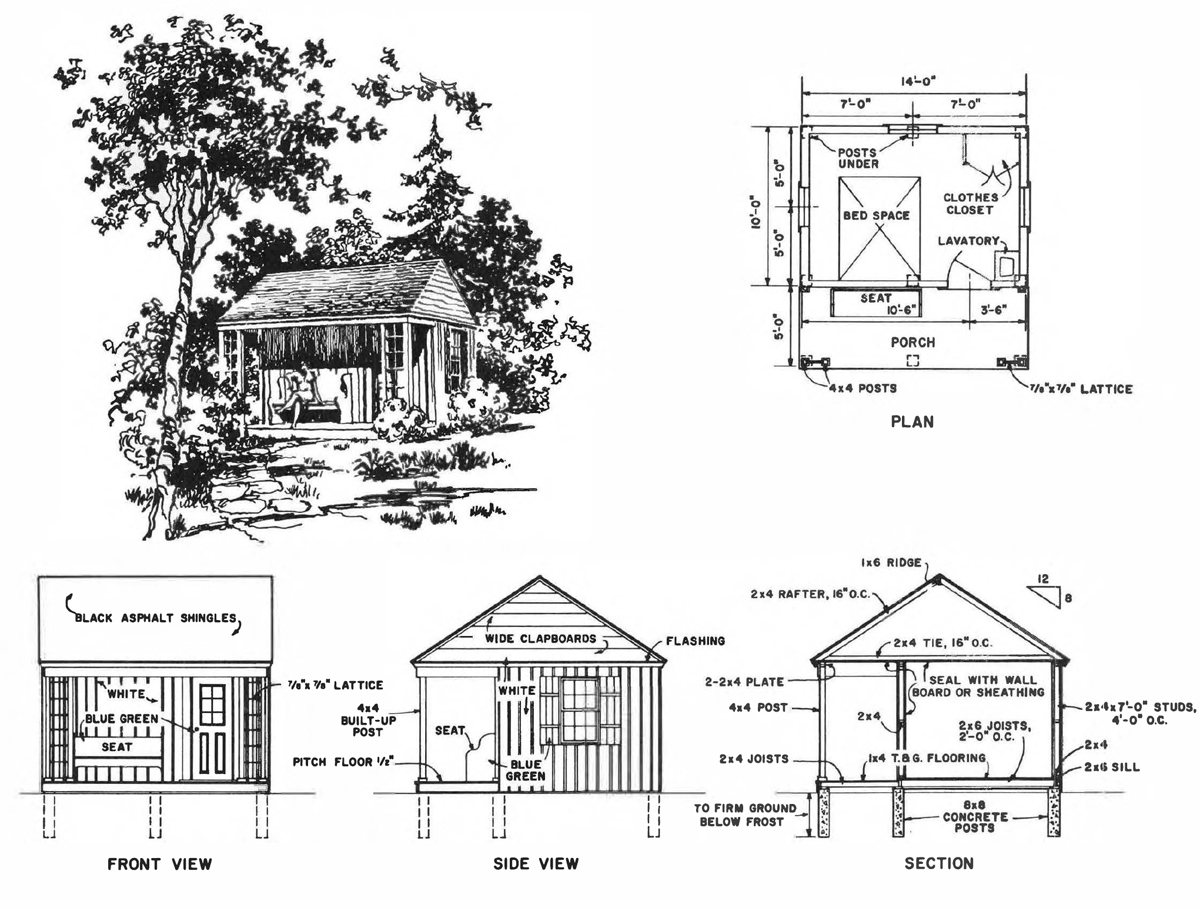
THREE-ROOM CABIN, PLAN NO. 5185
This cabin is suitable for camping or could be utilized as a bunkhouse during the harvest season. It could also serve temporarily as living quarters for a family while a permanent farmhouse was being built. The cookstove would furnish heat. In cold climates the cabin should be insulated.
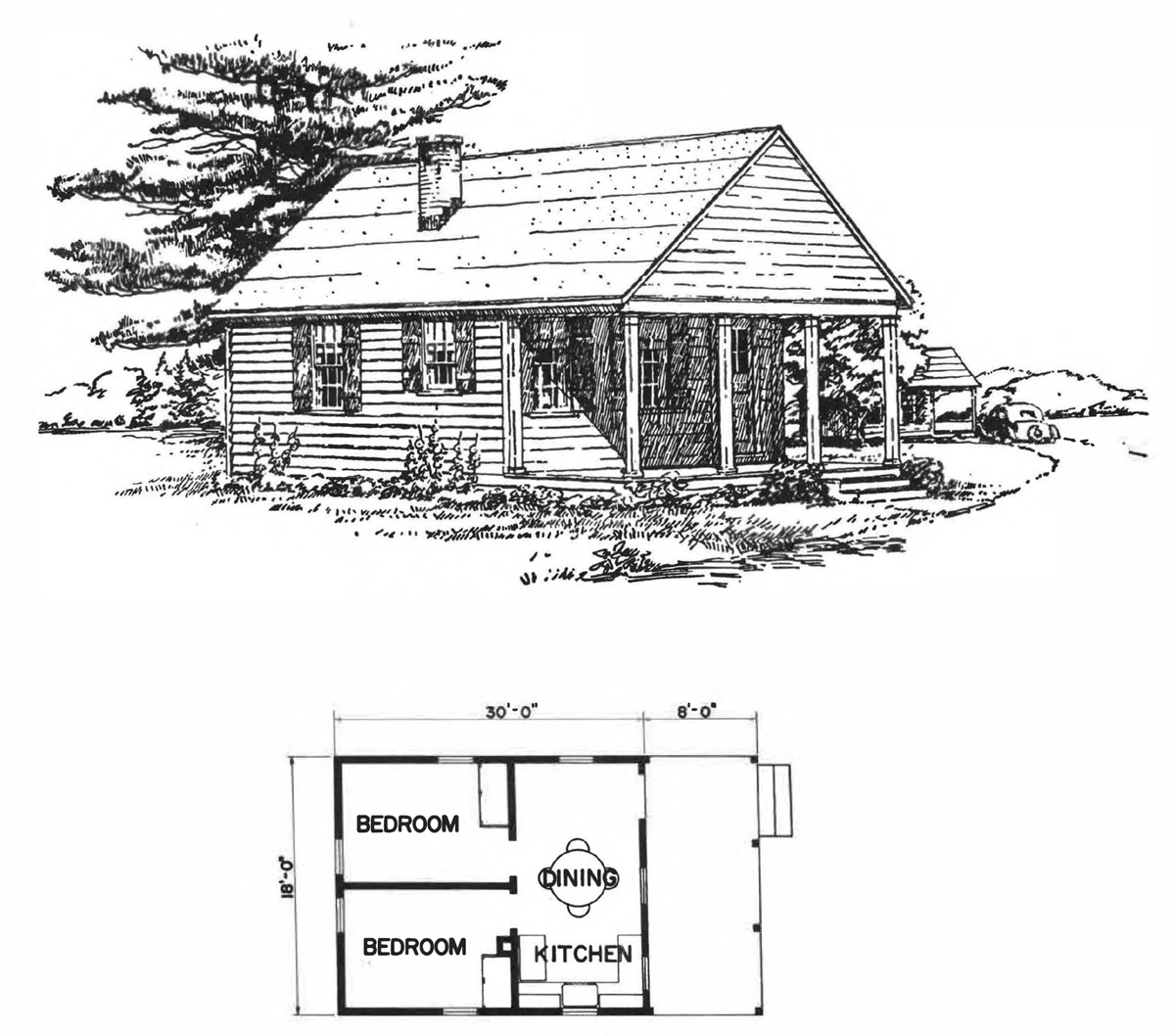
VACATION CABIN FOR FOUR, PLAN NO. 5186
This economical building provides for Pullman-type berths. If a central heat source is not practical, a chimney should be added to provide for a heater. Space is also provided for a toilet as shown on the plan.
The sill is steel-strapped to concrete posts that extend below frost line.
Floor joists are framed into the sill and securely anchored with metal fasteners.
Both floor joists and sill should be protected from termite attack.
This building is frame construction with the exterior surface covered with rough-sawn, random width boards and 1-inch, half-round, wood battens.
Interior has tongue-and-groove flooring, with walls and ceiling covered with building board or sheathing.
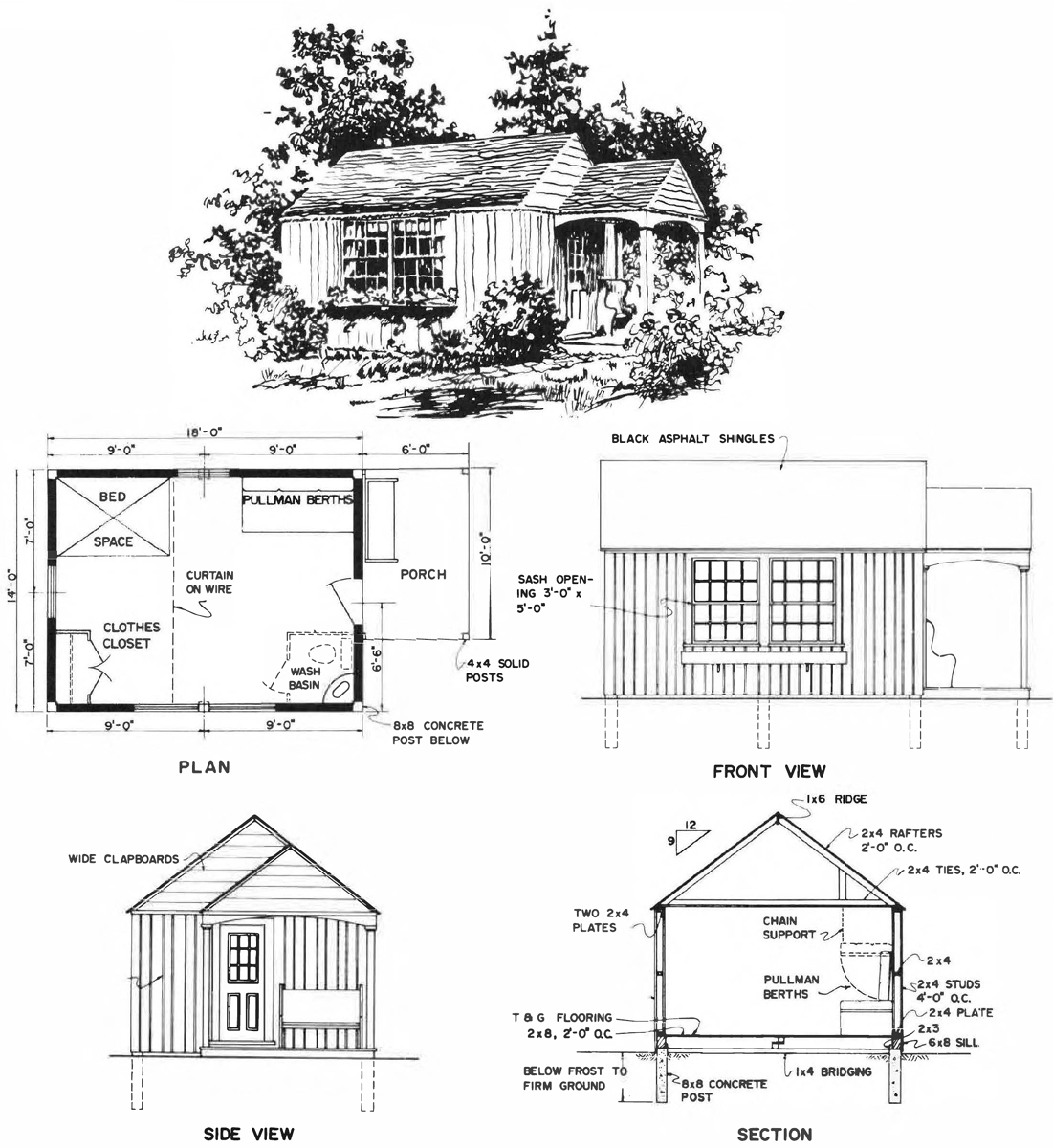
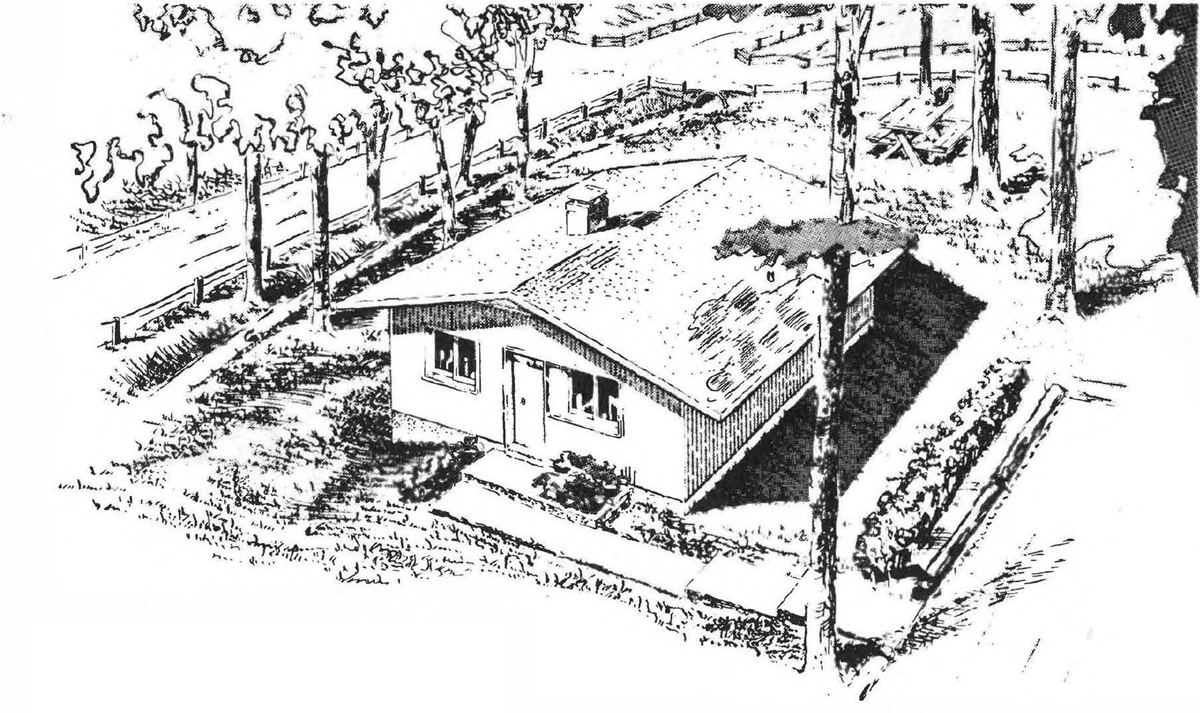
CABIN, PLAN NO. 5928
The basic floor plan for this frame cabin is 24 by 24 feet, slab-on-grade construction. The exterior shell can be built and the plumbing roughed in at a reasonably low cost. Interior finish, storage walls, and an addition can be added later.
The simple interior arrangement is flexible and can be adapted to many usesa beach house, lake or mountain cabin; a low-cost permanent home with one, two, or three bedrooms; or a temporary home. The outside may be rustic or of the finest modern siding. The inside may have rough framing and concrete floor exposed, or it may be highly finished. Thus, the design fits a wide variety of needs.
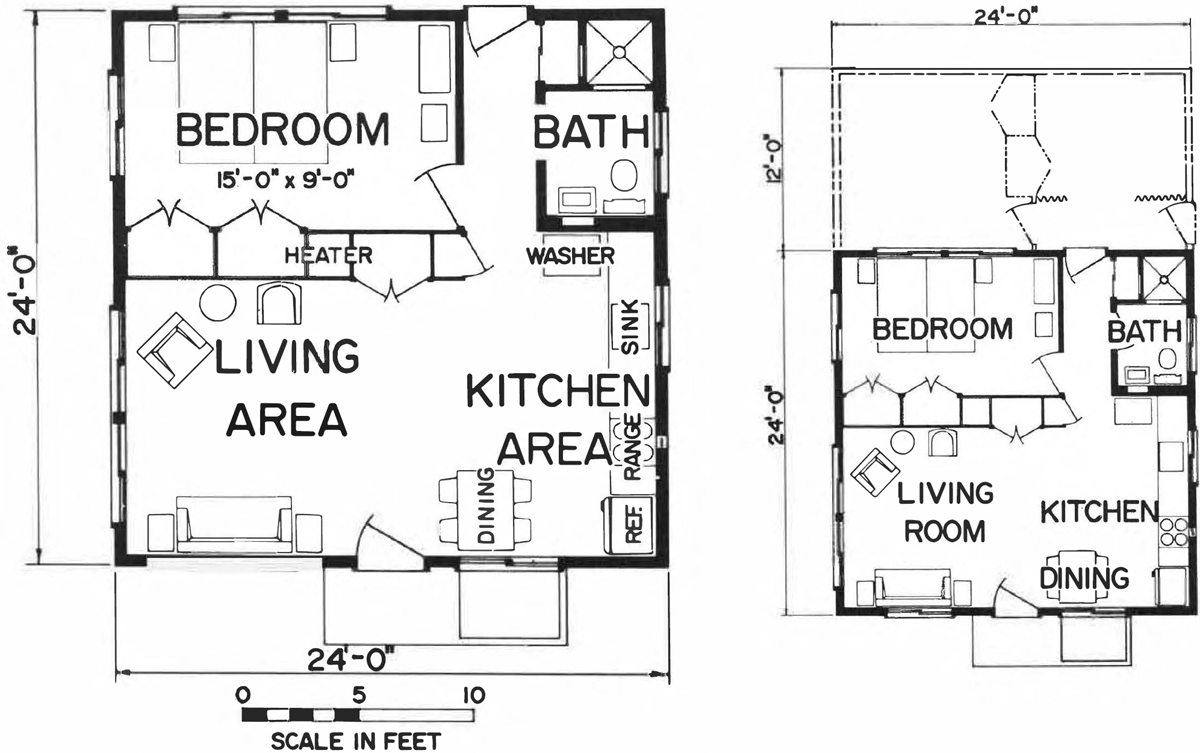
Alternate floor plans
The alternate plans of this cabin can be utilized for additional income from a developed recreational area. The basic building can be arranged in several ways, depending on the type of facility and on accommodations needed by vacationers. For example, a screened porch, a bunk room, or two additional bedrooms can be added.
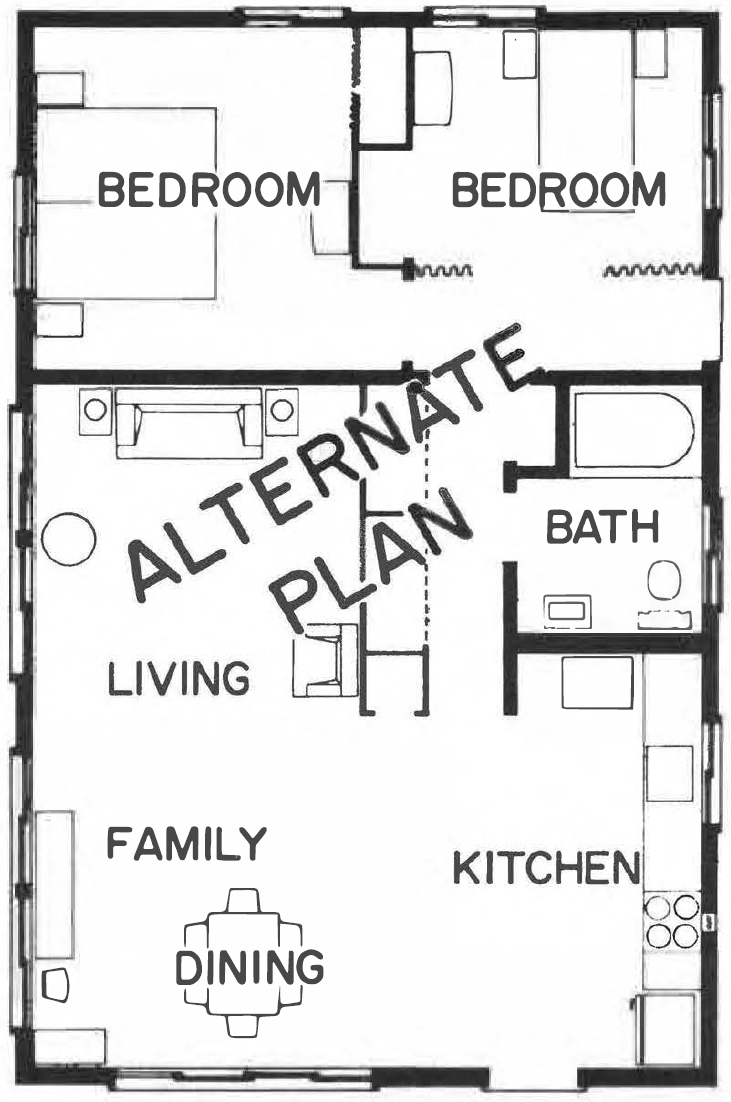
The working drawings show construction details for storage walls2 feet wide, 4 feet long, and 8 feet highwhich may be built from standard 4- by 8-foot sheets of material. The roof trusses eliminate any need for interior load-bearing walls, so the walls may be located wherever desired. If built lower than ceiling height, they can be moved easily.
If the cabin is to be used as a permanent dwelling, storage space is needed outside. The space should be large enough to accommodate paints, hand and garden tools, lawn mower, outboard motor, gasoline, and similar equipment and supplies. Also, the shed should be large enough to permit handyman activities.
Careful consideration should be given to the heating system. If expansion is planned, the system must be capable of heating the larger unit.
The alternate plan shows one arrangement that is possible for expansion. It has more living, sleeping, and storage space than the basic plan, but it also requires outdoor storage for a permanent type home. The working drawings show only the expanded building with storage walls.
Next page
