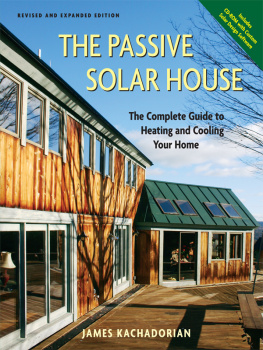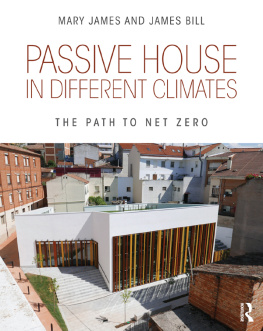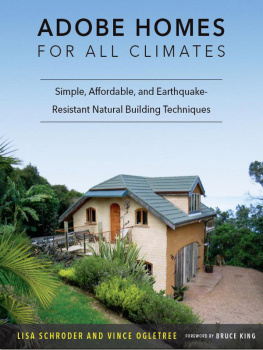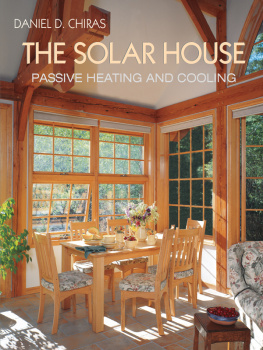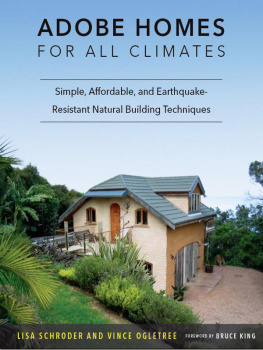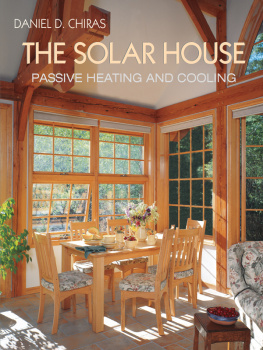THE PASSIVE SOLAR HOUSE
THE
PASSIVE
SOLAR
HOUSE
James Kachadorian
CHELSEA GREEN PUBLISHING COMPANY White River Junction, Vermont
Special thanks to George Philip Kachadorian for his editing help, and to myclients who believed in me and from whom I learned. Also, no business succeedswithout devoted people, and much credit for the success of Green MountainHomes is due to the efforts of Wayne Chalmers, Kendall Spaulding, and WallyKillian, who ran the factory; to Dolores Zick, who ran the office; to GaryDelaney, who helped out with drafting in the early years; and to my wife Lea,who handled our advertising and contributed artwork, and who has never waveredin her support of my activities.
Text and photographs copyright 1997, 2006 James Kachadorian. All rights reserved.
All illustrations are copyright 1997 Michael Middleton. All rights reserved.
The tables in Appendices 2, 3, and 5 are reprinted with permission from the American Society of Heating, Refrigerating, and Air Conditioning Engineers, Inc. The tables and data are reprinted wholly or in part from the 1981 and 1993 ASHRAE Handbooks of Fundamentals. ASHRAE, Inc. retains the exclusive copyrights to this reprinted material.
Cover design by Peter Holm
Book design by Andrea Gray
Printed in Canada
10 9 8 7 6 5 4 3 2 1
First printing, July 2006
Although great care has been taken to insure the accuracy of the information in this book, the publisher and author accept no liability for printing or typographical errors, nor for personal injury, property damage, or any other loss or damages arising from actions inspired by this book.
Library of Congress Cataloging-in-Publication Data
Kachadorian, James.
The passive solar home : using solar design to heat and cool your home / James Kachadorian.
p. cm. -- (The real goods independent living books)
Includes bibiliographical references.
eBook ISBN: 978-1-60358-169-1
1. Solar houses. 2. Solar heating--Passive systems. 3. Solar air conditioning--Passive systems. I. Title. II. Series: Real goods independent living book.
TH7414.K33 1997
690.8370472--dc21 97-3264
Chelsea Green Publishing Company
Post Office Box 428
White River Junction,Vermont 05001
(802) 295-6300
www.chelseagreen.com
This book is dedicated to the memory of
Nathaniel E. Kachadorian
July 6, 1973November 21, 1992
Contents
(by Cornelia C. Kachadorian)
All houses are solar. The sun shines on almost every home, many days throughout the year. The question is, to what extent are you utilizing the sunlight? This book has been written to help you to take advantage of this free resource.
The first part of the book will acquaint you with the basic concepts involved in solar design. Notice that we have included ten easy-to-follow Solar Principles, each one illustrating a key consideration in building solar homes. As you progress through the chapters, the discussion will get more specific and more technical, incorporating many formulas and equations needed to actually factor the solar principles into effective solar home designs. Do not be discouraged if you do not instantly grasp the mathematics. What is important is that you understand the concepts so that, with the help of a professional designer, you will be able to include solar features in the plan for your home.
The knowledge imparted in this book has been accumulated from over 30 years of data gathered from several hundred solar homes located in the northern tier of the United States, from North Carolina to and including Canada and west to the mountain states. These are locations that are primarily focused on heating. Authors of other solar books have raised concerns about the possible buildup of mold or other airborne problems in ventilated slabs. If the design described in this book is used in low-lying and high-moisture locations, the concerns raised may very well be valid. See for a more detailed discussion of this topic.
Great care has been taken to provide accurate and factual information based on over twenty-five years of solar home-design experience. I wish that I could make competent solar designers and builders out of every reader, yet the disciplines needed to design and construct homes take years of education and apprenticeship to learn. If you do not possess these skills, please consult with or hire professionals. While this books technical data and equations will be widely applicable for the technically trained, hopefully the book will also spark an enthusiasm among non-technical readers for the limitless potential of solar energy.
Wouldnt it be nice if your house, too, could spend next winter heating itself, naturally, with free heat from the sun?
THE PASSIVE SOLAR HOUSE
LET NATURE
HEAT YOUR HOME
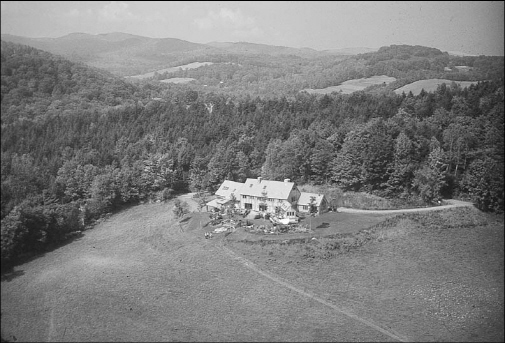
D uring the summer of 1973, the U.S. economy was booming. We were all whizzing down the highway at 70 miles per hour, the legal speed limit. Gasoline was about 39 cents per gallon, and the posted price of Gulf crude oil was $2.59 per barrel. That year, my wife Lea and I had purchased a lovely old Vermont farmhouse, heated by a coal-stoking boiler that had been converted to oil. The base of this monster boiler was about three feet by six feet, and when it fired, it literally shook the house. We tapped our domestic hot water directly off the boiler, so we had to run the unit all four seasons: Every time we needed hot water, the boiler in the basement fired up. We were burning about 2,500 gallons of fuel oil each year, and in the coldest winter months, it was not unusual to get an oil delivery every two weeks.
Since we had no other way to heat our home, we were entirely dependent on the oil-gobbling monster, and on our biweekly oil deliveries to survive the Vermont winter. Our only alternative source of heat was an open fireplace. Though aesthetically pleasing, the fireplace actually took more heat out of the house than it gave off.
At that time, I was the vice president and general manager of a prefabricated post-and-beam home operation. Like others, I shared the industry opinion that the heating contractors job was to install the heating system that the homeowner wanted. As designers and home producers, we were not responsible for that part of new home construction. Home building plans were typically insensitive to the position of the sun. Our prefabricated home packages were labeled simply front, back, right side, left side, not south, east, west, north. We offered little or no advice on siting, except that we needed enough room to get a tractor-trailer to the job site.
To give you an idea how little energy efficiency was considered in 1973 in house design (an area of home construction that has since received enormous attention), our homes had single glazed windows and patio doors; R-13 wall and R-20 roof insulation were considered more than adequate. (R is the thermal resistance of any housing component; a high R-value means a higher insulating value. Todays homes typically have much higher R-values.) Homeowners in the 1970s rarely asked about the R-values of their home components, and our sales discussions were less about energy efficiency than about how the house would look and whether it would have vaulted ceilings.
The point is, we were not yet approaching the task of design and construction in an integrated, comprehensive way. We had not yet recognized that all aspects of a design must be coordinated, and that every member of the design team, including the future resident, needs to be thinking about how the home will be heated from the first moment they step onto the site.

