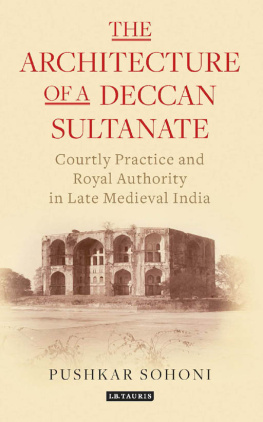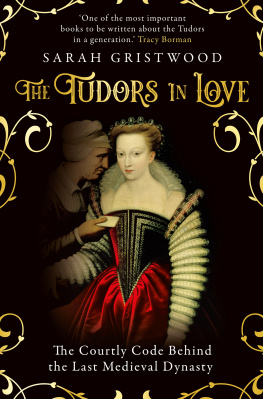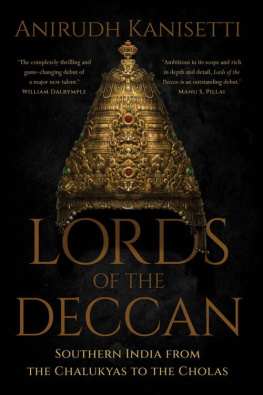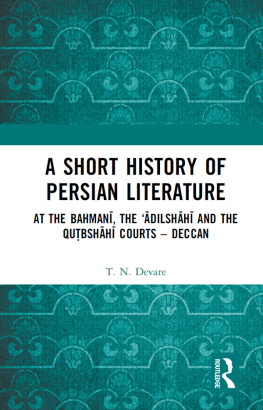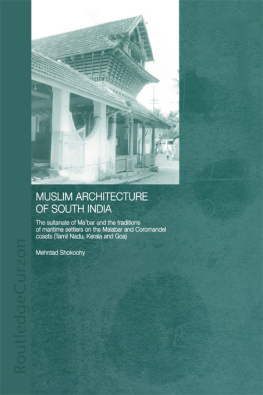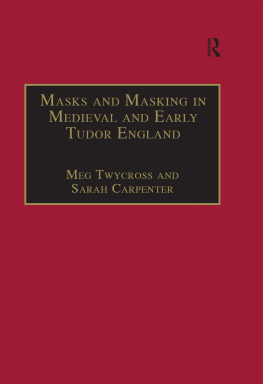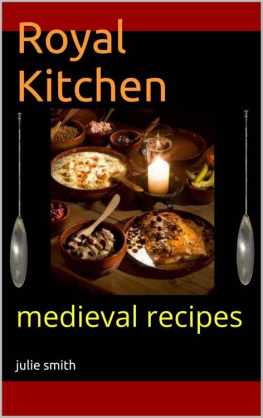
Pushkar Sohoni is an assistant professor in Humanities and Social Sciences at the Indian Institute of Science Education and Research, Pune, and an architectural historian focusing on the medieval and early modern architecture of the Deccan. Trained as a conservation architect, he received a doctorate from the University of Pennsylvania for his research on the architecture of the Nizam Shahs of Ahmadnagar. He was a post-doctoral fellow in the Department of Asian Studies at the University of British Columbia before returning to the University of Pennsylvania as the South Asia Studies Librarian. He has published extensively on aspects of the material culture of the medieval and early modern Deccan, including architecture, numismatics and socio-linguistics. He has recently co-authored an architectural guide on Jewish architecture in the region, and written another on Aurangabad and its surrounds.
In Pushkar Sohonis hands, architectural remains become a palimpsest for the political, aesthetic and social history of the Nizam Shahi kingdom. An exhaustive survey of the remains is glimpsed through a bifocal lens. Whilst one lens captures the entangled political and aesthetic registers that inform the design choices of different edifices, the other lens details how social realities of the sixteenth-century Deccan shaped the execution of those designs. What emerges by blending these two visions is a unique history of the Deccan that is profoundly local without being essentialist and, simultaneously, resolutely cosmopolitan without being rootless.
Projit Bihari Mukharji, Associate Professor,
University of Pennsylvania
This book deals with a period of Indian Islamic architectural history that is of outstanding interest, but has previously been overlooked. Not only is this a significant contribution to architectural history, it also adds to a more complete understanding of medieval Indo-Islamic culture.
George Michell, The Deccan Heritage Foundation
Islamic South Asia Series
Series Editor
Ruby Lal, Emory University
Advisory Board
Iftikhar Dadi, Cornell University
Stephen F. Dale, Ohio State University
Rukhsana David, Kinnaird College for Women
Michael Fisher, Oberlin College
Marcus Fraser, Fitzwilliam Museum
Ebba Koch, University of Vienna
David Lewis, London School of Economics
Francis Robinson, Royal Holloway, University of London
Ron Sela, Indiana University Bloomington
Willem van Schendel, University of Amsterdam
Titles
Sexual and Gender Diversity in the Muslim World: History, Law and Vernacular Knowledge, Vanja Hamzic
The Architecture of a Deccan Sultanate: Courtly Practice and Royal Authority in Late Medieval India, Pushkar Sohoni

Published in 2018 by
I.B.Tauris & Co. Ltd
London New York
www.ibtauris.com
Copyright 2018 Pushkar Sohoni
The right of Pushkar Sohoni to be identified as the author of this work has been asserted by the author in accordance with the Copyright, Designs and Patents Act 1988.
All rights reserved. Except for brief quotations in a review, this book, or any part thereof, may not be reproduced, stored in or introduced into a retrieval system, or transmitted, in any form or by any means, electronic, mechanical, photocopying, recording or otherwise, without the prior written permission of the publisher.
Every attempt has been made to gain permission for the use of the images in this book. Any omissions will be rectified in future editions.
References to websites were correct at the time of writing.
Library of Islamic South Asia 2
ISBN: 978 1 78453 794 4
eISBN: 978 1 78672 419 9
ePDF: 978 1 78673 419 8
A full CIP record for this book is available from the British Library
A full CIP record is available from the Library of Congress
Library of Congress Catalog Card Number: available
To Ria and Aarav
CONTENTS
LIST OF ILLUSTRATIONS
All maps, photographs and plans were made by the author.
Preface
The location of Ahmadnagar in South Asia.
Chapter 1
The major settlements of the Deccan Plateau in the sixteenth century.
Chapter 2
Battle scene from the Tarif-i Husain Shah.
Dohada scene from the Tarif-i Husain Shah.
Sultan Husain Nizam Shah I and his queen from the Tarif-i Husain Shah.
Sultan Husain Nizam Shah I and Khunzada Humayun from the Tarif-i Husain Shah.
Hoysala sculpture of iva and his wife Um.
Portrait of Murtaza Nizam Shah I in the Bibilotheque National, Paris.
Gold coin of Burhan Nizam Shah III, 3.36 gm.
Gold coin of Murtaza Nizam Shah I, 2.90 gm.
Silver coin of Burhan Nizam Shah II, 6.85 gm.
Manuscript of the Kitb-i hashish at the University of Pennsylvania Libraries.
Chapter 3
Detail of column in mosque in the fort of Parenda.
Chapter 4
The portal to the estate of Nimat Khan, Ahmadnagar city.
Elevation of Farah Bakhsh Bagh.
Plan of Farah Bakhsh Bagh.
Farah Bakhsh Bagh, section.
Stucco plaster finishes in Farah Bakhsh Bagh.
Timber framing in the construction of Farah Bakhsh Bagh.
Hasht Bihisht Bagh, Ahmadnagar.
Plan of Hasht Bihisht Bagh.
Plan of entrance pavilion and octagonal pavilion, Hasht Bihisht Bagh.
Badgir close to the Hasht Bihisht Bagh.
Construction detail of roof, Hasht Bihisht Bagh and Manzarsumbah.
Lakkad Mahal.
View of the palace buildings at Manzarsumbah.
Plan of the Manzarsumbah site.
Gatehouse at the site of Manzarsumbah.
Stone vaulting of the gatehouse, Manzarsumbah.
Threshold of the gatehouse, Manzarsumbah.
Buildings.
Plan of Kalawantinicha Mahal, near Bhatavadi.
Plan of northern pavilion, Kalawantinicha Mahal near Bhatavadi.
Large stones with tether-holes around Kalawantinicha Mahal.
Eastern pavilion, Kalawantinicha Mahal.
Northern pavilion, Kalawantinicha Mahal.
Southern pavilion, Kalawantinicha Mahal.
Western pavilion, Kalawantinicha Mahal.
Bhatavadi dam, built under the Nizam Shahs and repaired by the British.
Chapter 5
Plan of the Bara Imam Kotla complex.
Soneri mosque, Bara Imam Kotla, Ahmadnagar.
Interior of Soneri mosque, Bara Imam Kotla.
Entrance portal to the Bara Imam Kotla enclosure.
Rear faade of the Agha Bihzad mosque, Ahmadnagar.
Plan of the Agha Bihzad mosque.
Husaini mosque, now the Kotwali Police Station.
Interior of the Agha Bihzad mosque.
Damdi mosque, near Bhingar.
Plan of Damdi mosque.
The richly carved stone interior of the Damdi mosque.
Mosque of Sanjar Khan, Dharur.
Plan of the mosque of Sanjar Khan.
The ruinous interior of the mosque of Sanjar Khan with remnant column bases.
The mosque at Rohankheda.
Exterior of the enclosure walls of the mosque at Rohankheda.
Plan of the mosque at Rohankheda.
Gatehouse in the enclosure wall of the Rohankheda mosque.
Mosque at Imampur, 10 km east of Ahmadnagar.
Idgah at Rohankheda.
Mosque at Fathkheda (Sakharkheda).
Plan of mosque at Fathkheda.
The front faade of the Fathkheda mosque.
Interior of Kali mosque in Burud Ali, Ahmadnagar.
Plan of Kali mosque, Ahmadnagar.
Gateway to Qasim Khan's mosque, Ahmadnagar.
Interior of Qasim Khan's mosque, Ahmadnagar.
Next page
