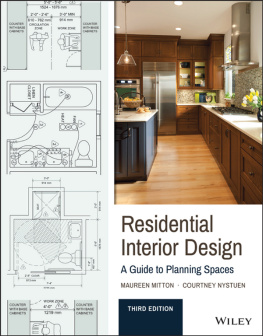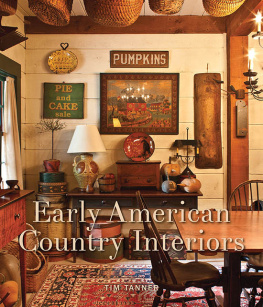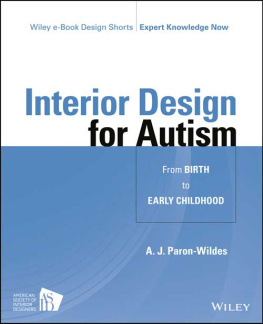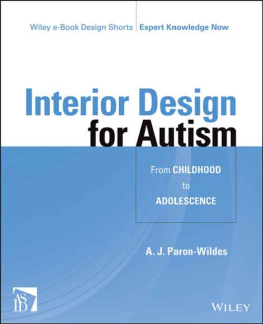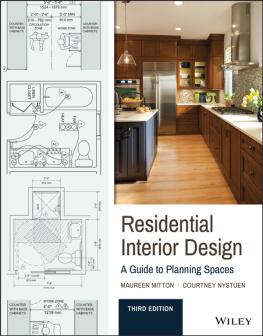
Cover design: Wiley
Cover illustrations: Shelley Pecha
Cover photo: KraftMaid Cabinetry
This book is printed on acid-free paper. 
Copyright 2016 by John Wiley & Sons, Inc. All rights reserved.
Published by John Wiley & Sons, Inc., Hoboken, New Jersey.
Published simultaneously in Canada.
No part of this publication may be reproduced, stored in a retrieval system, or transmitted in any form or by any means, electronic, mechanical, photocopying, recording, scanning, or otherwise, except as permitted under Section 107 or 108 of the 1976 United States Copyright Act, without either the prior written permission of the Publisher, or authorization through payment of the appropriate per-copy fee to the Copyright Clearance Center, Inc., 222 Rosewood Drive, Danvers, MA 01923, (978) 750-8400, fax (978) 646-8600, or on the web at www.copyright.com. Requests to the Publisher for permission should be addressed to the Permissions Department, John Wiley & Sons, Inc., 111 River Street, Hoboken, NJ 07030, (201) 748-6011, fax (201) 748-6008.
Limit of Liability/Disclaimer of Warranty: While the publisher and author have used their best efforts in preparing this book, they make no representations or warranties with respect to the accuracy or completeness of the contents of this book and specifically disclaim any implied warranties of merchantability or fitness for a particular purpose. No warranty may be created or extended by sales representatives or written sales materials. The advice and strategies contained herein may not be suitable for your situation. You should consult with a professional where appropriate. Neither the publisher nor author shall be liable for any loss of profit or any other commercial damages, including but not limited to special, incidental, consequential, or other damages.
This publication is designed to provide accurate and authoritative information in regard to the subject matter covered. It is sold with the understanding that the publisher is not engaged in rendering professional services. If legal, accounting, medical, psychological or any other expert assistance is required, the services of a competent professional person should be sought.
Designations used by companies to distinguish their products are often claimed as trademarks. In all instances where John Wiley & Sons, Inc. is aware of a claim, the product names appear in initial capital or all capital letters. Readers, however, should contact the appropriate companies for more complete information regarding trademarks and registration.
For general information on our other products and services please contact our Customer Care Department within the United States at (800) 762-2974, outside the United States at (317) 572-3993 or fax (317) 572-4002.
Wiley publishes in a variety of print and electronic formats and by print-on-demand. Some material included with standard print versions of this book may not be included in e-books or in print-on-demand. If this book refers to media such as a CD or DVD that is not included in the version you purchased, you may download this material at http://booksupport.wiley.com. For more information about Wiley products, visit www.wiley.com.
ISBN 978-1-119-01397-6 (paperback)ISBN 978-1-119-01408-9 (pdf)ISBN 978-1-119-01407-2 (epub)
Acknowledgments
Having worked in the design portion of the construction industry for many years, I am well aware of the collaborative nature of the industry. Throughout the duration of every project (from conception to occupancy), everyone needs to rely on the competence of those whose work precedes ones own. Short of that, it all starts to fall apart.
Another component of a successful project is an owner/ client who clearly communicates his or her needs, collaborates on a vision of what could be, and is willing to take some calculated risks. I have had some outstanding clients over the years; I will not compromise their privacy by listing names, but those clients all have my ongoing respect and gratitude.
As this new edition goes to press, I am again reminded of the importance of collaboration. As you, the user of this book, look ahead to your career, my hope is that you will find and be able to work with good collaborators.
And there are those rare collaborators who go above and beyond. When I became disabled in the last few weeks prior to the deadline for the completion of this edition, it was my longtime colleague, collaborator, and coauthor who stepped and said, in essence, you concentrate on getting well and Ill finish it up. We both knew that was going to be no small feat. One does not find that breed of collaborator on every corner.
Thank you, Maureen Mitton.
Courtney W. Nystuen
From the beginning it was important to me to work on this project with Courtney. He taught this subject matter (and much more) for years and educated so many design students during his academic tenure; I simply had to find a way to keep him connected with students. He has also kept a full range of professional architectural projects going throughout his academic career and into his alleged retirement.
Courtneys ability to consider the information and content most useful to students and present it in an approachable manner made this book happen. Working with Courtney has been delightful. How he puts up with me will forever remain a mystery.
Melissa Brewer did excellent, meticulous CAD work on the first edition of this book. Shelley Pecha stepped in to do new CAD and Revit drawing revisions for the second edition as well as for this edition. As always, Shelleys speedy and organized response and work are much appreciated! Thanks to Jamey Bowe of River Valley Architects for his work on some of the CAD illustrations in Chapter 8.
Thank you to Seth Schwartz and Melinda Noack at Wiley for their help and patience.
My family, as usual, paid the price on this project. Thank you all for putting up with my months of work on this project. Finally, I have to say thank you to Courtney Nystuen, one of my favorite people, for making this book a reality. I only hope that we have moved beyond nice try into almost excellent territory.
Maureen Mitton
CHAPTER 1
Introduction
Every cubic inch of space is a miracle.
Walt Whitman, Leaves of Grass, Miracles
What This Book Is About
This book is meant to serve as a primer on space planning for rooms and spaces in a home. Related information regarding codes, mechanical and electrical systems, and a variety of additional factors that impact each type of room or space is also provided. In addition, this book includes information about accessible design in each chapter in order to provide a cohesive view of residential accessibility. This new edition includes updated 2015 International Residential Code information and additional updates.
Intended as a reference for use in the design process, this book can aid in teaching and understanding the planning of residential spaces. Most chapters follow a similar format, starting with an overview of the particular room or space and related issues of accessibility, followed by information about room-specific furnishings and appliances. Chapters continue with information about sizes and clearances, organizational flow, related codes and constraints, and issues regarding electrical, mechanical, plumbing, and basic lighting.
This book is meant to aid students and designers in understanding the amount of space that is minimally necessary in order for rooms to function usefully. Examples of larger spaces are also given, but at its heart, this book is intended to show students how to use space wisely and make good use of space throughout the dwelling. With clear knowledge about minimums, designers and students of design can learn when it is appropriate to exceed such standards for a variety of reasons that reflect specific project criteria based on client needs, budget, site, and other constraints.
Next page
