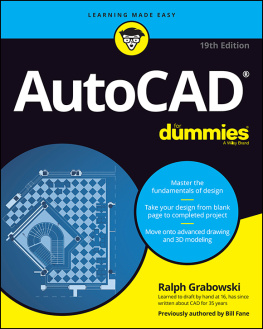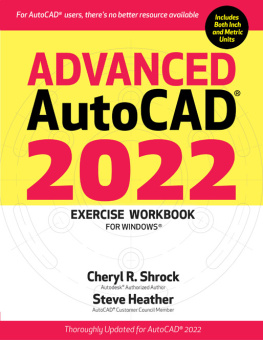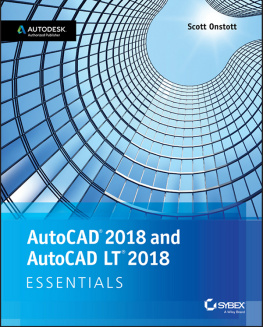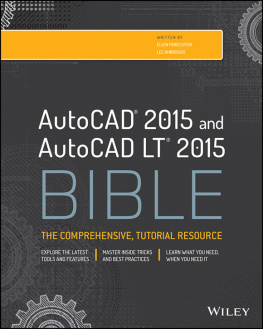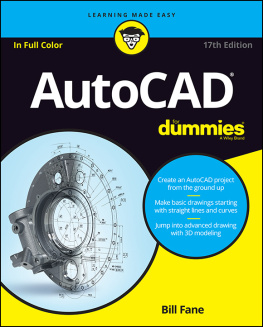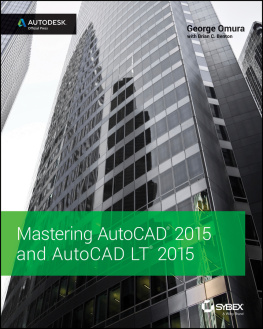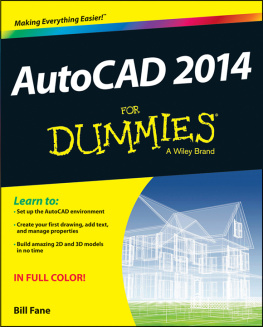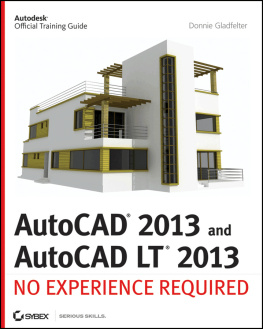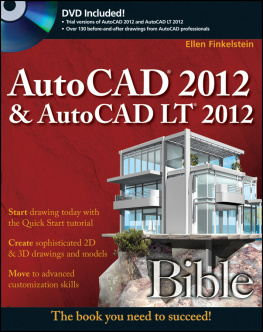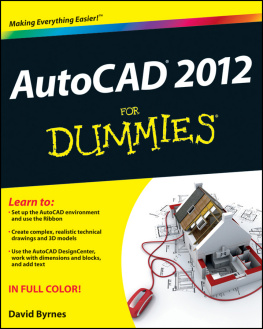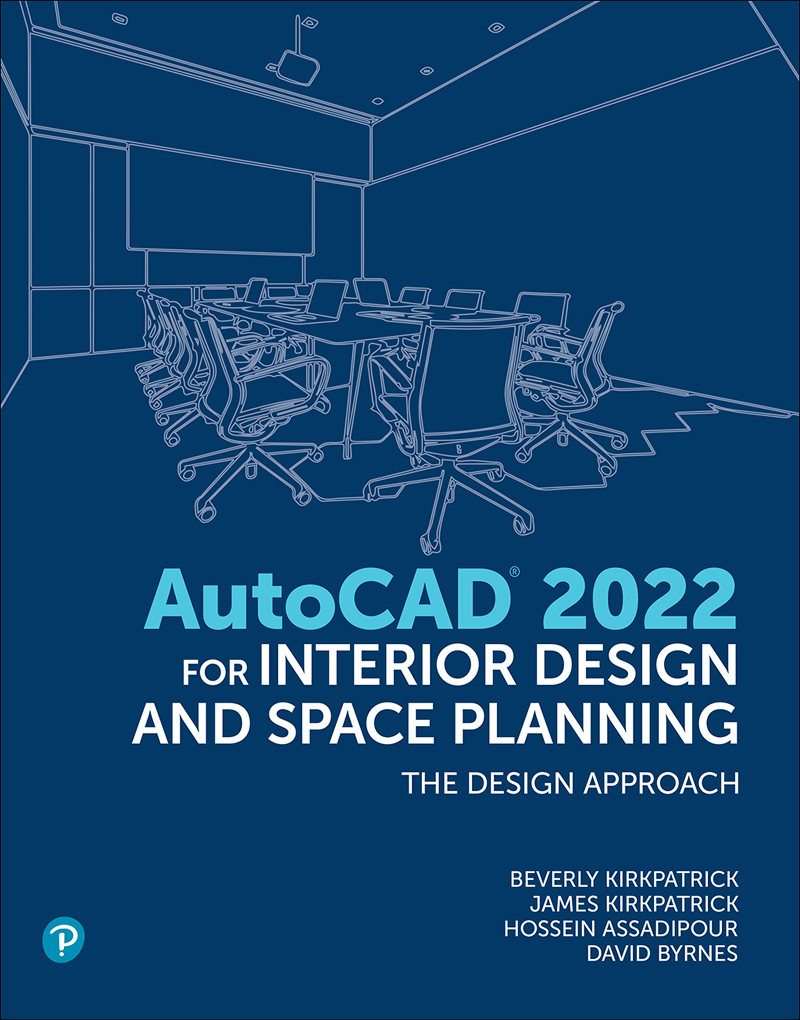ePUB is an open, industry-standard format for eBooks. However, support of ePUB and its many features varies across reading devices and applications. Use your device or app settings to customize the presentation to your liking. Settings that you can customize often include font, font size, single or double column, landscape or portrait mode, and figures that you can click or tap to enlarge. For additional information about the settings and features on your reading device or app, visit the device manufacturers Web site.
Many titles include programming code or configuration examples. To optimize the presentation of these elements, view the eBook in single-column, landscape mode and adjust the font size to the smallest setting. In addition to presenting code and configurations in the reflowable text format, we have included images of the code that mimic the presentation found in the print book; therefore, where the reflowable format may compromise the presentation of the code listing, you will see a Click here to view code image link. Click the link to view the print-fidelity code image. To return to the previous page viewed, click the Back button on your device or app.
AutoCAD 2022 for Interior Design and Space Planning
The Design Approach
Beverly L. Kirkpatrick
James M. Kirkpatrick
Hossein Assadipour
David Byrnes
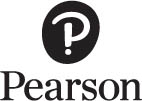
AutoCAD 2022 for Interior Design and Space Planning
Copyright 2022 Pearson Education, Inc.
The authors and publisher have taken care in the preparation of this book, but make no expressed or implied warranty of any kind and assume no responsibility for errors or omissions. No liability is assumed for incidental or consequential damages in connection with or arising out of the use of the information or programs contained herein.
Many of the designations used by manufacturers and sellers to distinguish their products are claimed as trademarks. Where those designations appear in this book, and the publisher was aware of a trademark claim, the designations have been printed with initial capital letters or in all capitals.
AutoCAD is a registered trademark of Autodesk, Inc. Pro/Engineer is a registered trademark of Parametric Technology Corporation (PTC). CATIA is a registered trademark of Dassault Systmes SA.
The publication is designed to provide tutorial information about AutoCAD and/or other Autodesk computer programs. Every effort has been made to make this publication complete and as accurate as possible. The reader is expressly cautioned to use any and all precautions necessary, and to take appropriate steps to avoid hazards, when engaging in the activities described herein.
For information about buying this title in bulk quantities, or for special sales opportunities (which may include electronic versions; custom cover designs; and content particular to your business, training goals, marketing focus, or branding interests), please contact our corporate sales department at or (800) 382-3419.
For government sales inquiries, please contact .
For questions about sales outside the U.S., please contact .
Visit us on the Web: informit.com
Library of Congress Control Number: 2021940292
ISBN-13: 978-0-13-678788-4
ISBN-10: 0-13-678788-6
ScoutAutomatedPrintCode
All rights reserved. This publication is protected by copyright, and permission must be obtained from the publisher prior to any prohibited reproduction, storage in a retrieval system, or transmission in any form or by any means, electronic, mechanical, photocopying, recording, or likewise. For information regarding permissions, request forms and the appropriate contacts within the Pearson Education Global Rights & Permissions Department, please visit www.pearson.com/permissions/.
Editor-in-Chief: Mark Taub
Acquisitions Editor: Malobika Chakraborty
Development Editor: Chris Zahn
Managing Editor: Sandra Schroeder
Senior Production Editor: Lori Lyons
Cover Designer: Chuti Prasertsith
Copy Editor: Kitty Wilson
Full-Service Project Manager:
Vaishnavi Venkatesan
Composition: codeMantra
Indexer: Cheryl Ann Lenser
Proofreader: Abigail Manheim
Features of AutoCAD2022 for Interior Design and Space Planning
This text uses the features of AutoCAD 2022 in a variety of exercises specifically for interior design and architecture. Features include:
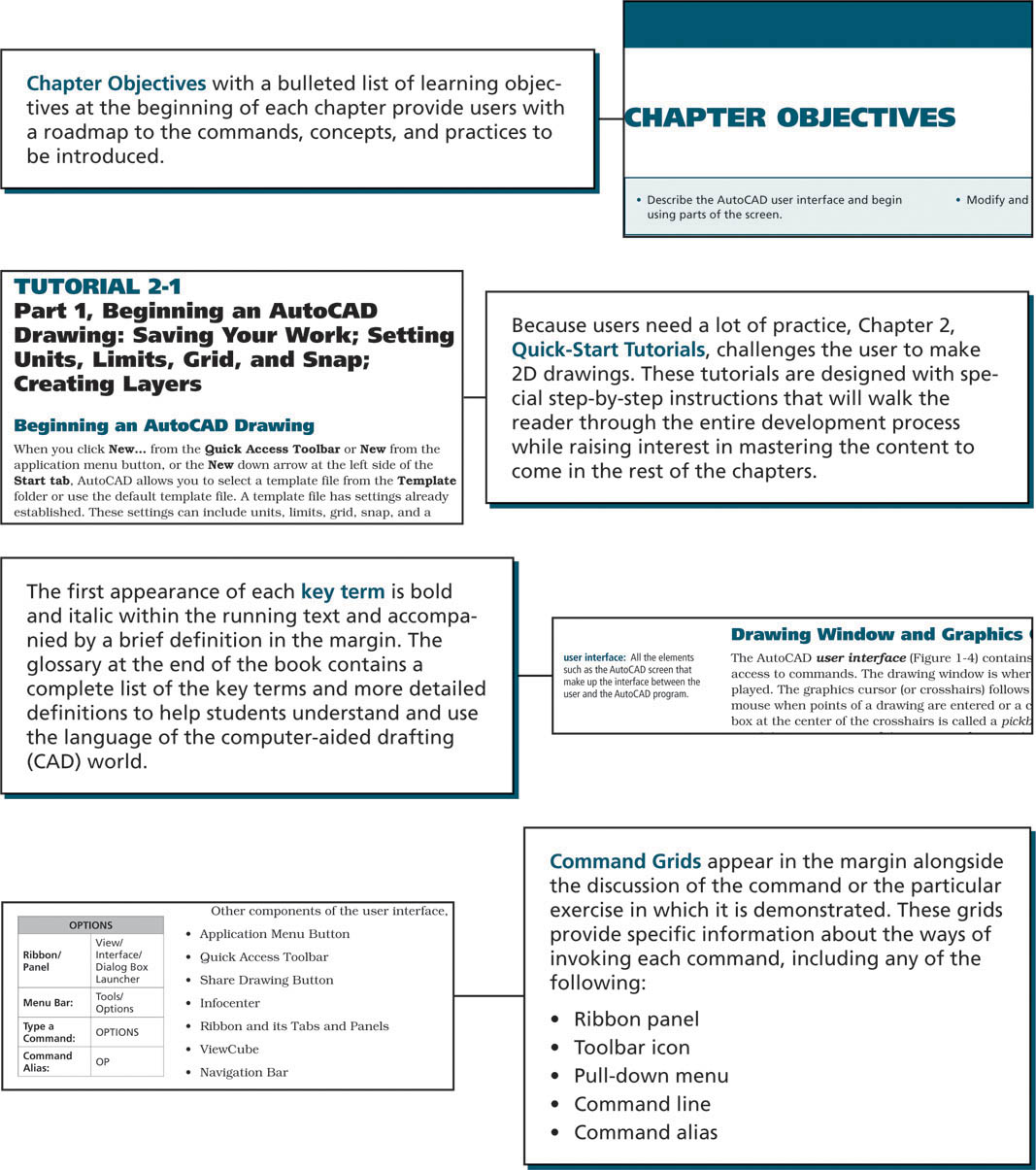
In the chart, the data related to chapter objectives, tutorial 2-1, drawing window and graphics, and command grids are presented. Following text are provided under each section, Chapter Objective: Chapter objectives with a bulleted list of learning objectives at the beginning of each chapter provide users with a roadmap to the commands, concepts, and practices to be introduced. Tutorial 2-1: Because users need a lot of practice, Chapter 2, Quick-Start Tutorials, challenges the user to make 2D drawings. These tutorials are designed with special step-by-step instructions that will walk the reader through the entire development process while raising interest in mastering the content to come in the rest of the chapters. Drawing window and graphics: The first appearance of each key term is bold and italic within the running text and accompanied by a brief definition in the margin. The glossary at the end of the book contains a complete list of the key terms and more detailed definitions to help students understand and use the language of the computer-aided drafting (CAD) world. Command grids: Command Grids appear in the margin alongside the discussion of the command or the particular exercise in which it is demonstrated. These grids provide specific information about the ways of invoking each command, including any of the following: ribbon panel, toolbar icon, pull-down menu, command line, and command alias.
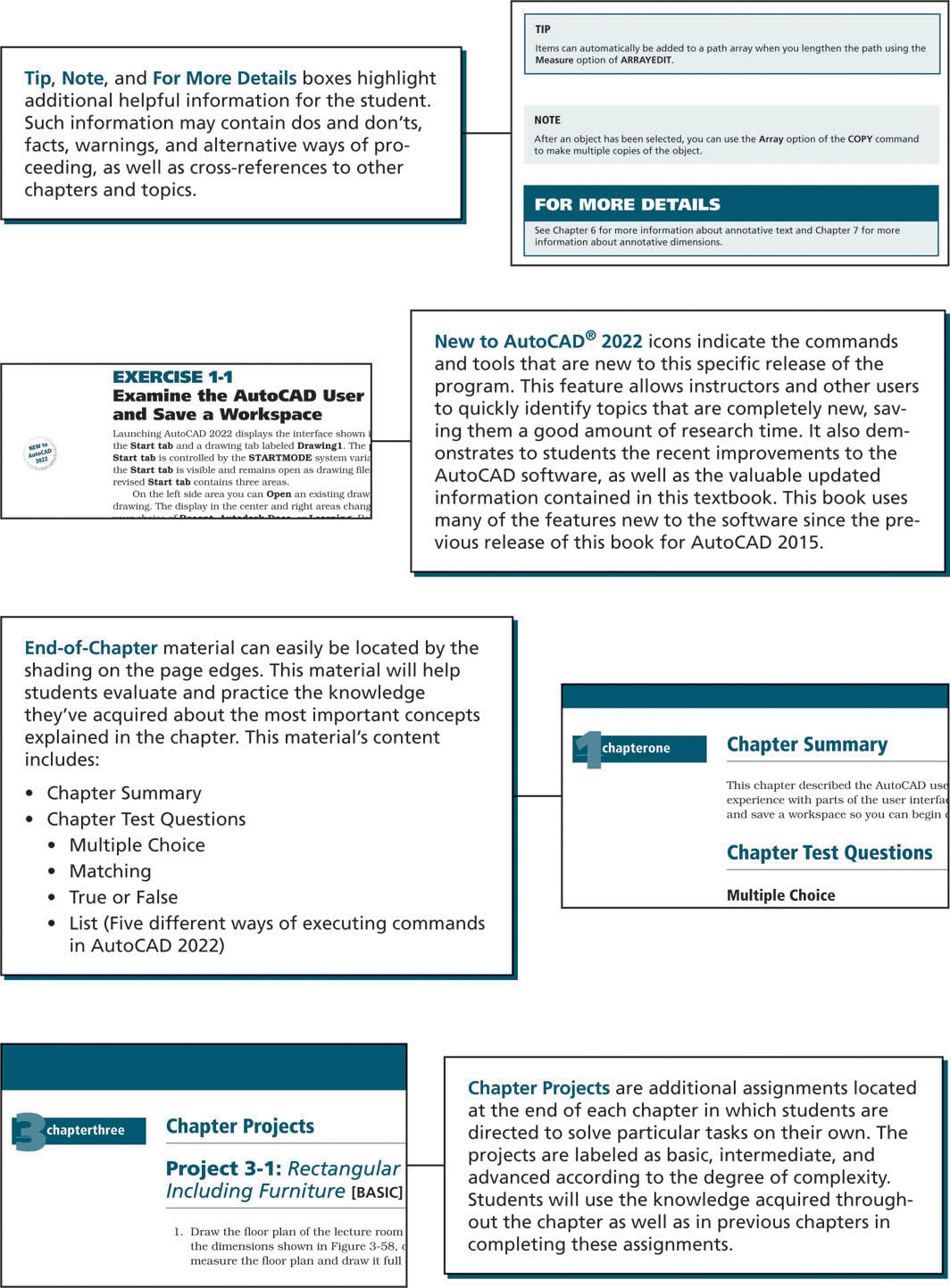
In the chart, the data related to tip, note, for more details, exercise 1-1, chapter summary, and chapter projects are presented. Following text are provided under each section, Tip, note, for more details: Tip, Note, and For More Details boxes highlight additional helpful information for the student. Such information may contain dos and donts, facts, warnings, and alternative ways of proceeding, as well as cross-references to other chapters and topics. Exercise 1-1: New to AutoCAD. 2022 icons indicate the commands and tools that are new to this specific release of the program. This feature allows instructors and other users to quickly identify topic that are completely new, saving them a good amount of research time. It also demonstrates to students the recent improvements to the AutoCAD software, as well as the valuable updated information contained in this textbook. This book uses many of the features new to the software since the previous release of this book for AutoCAD 2015. Chapter summary: End-of-Chapter material can easily be located by the shading on the page edges. This material will help students evaluate and practice the knowledge they've acquired about the most important concepts explained in the chapter. This material's content includes: chapter summary, chapter test questions, multiple choice, matching, true or false, list (five different ways of executing commands in AutoCAD 2022). Chapter projects: Chapter Projects are additional assignments located at the end of each chapter in which students are directed to solve particular tasks on their own. The projects are labeled as basic, intermediate, and advanced according to the degree of complexity. Students will use the knowledge acquired throughout the chapter as well as in previous chapters in completing these assignments.


