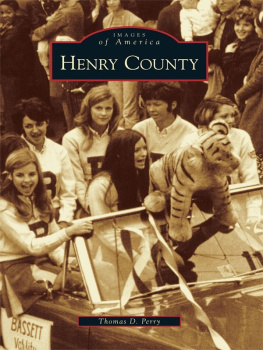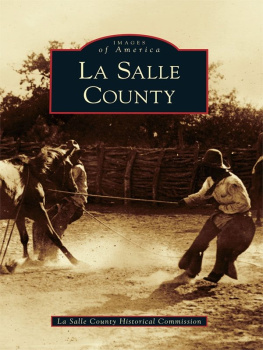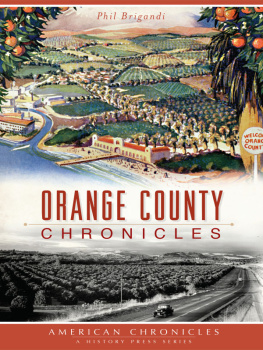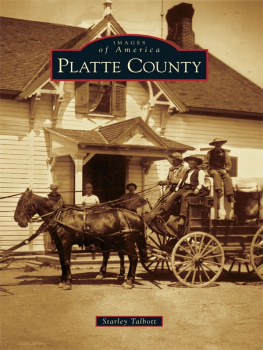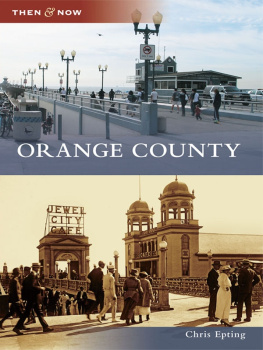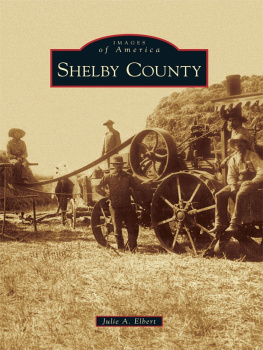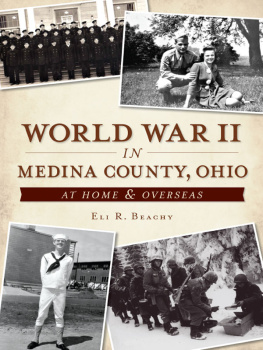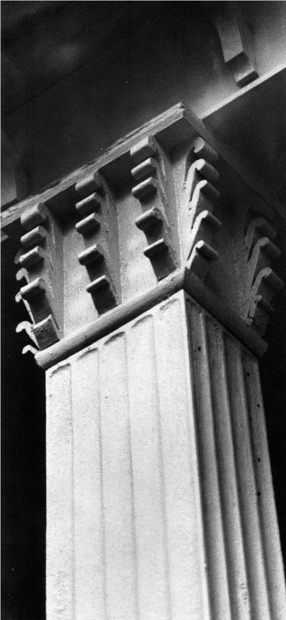
Architecture of Middle Georgia
THE OCONEE AREA

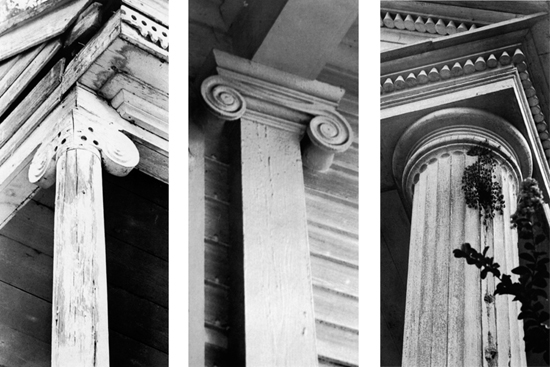
Architecture of Middle Georgia
THE OCONEE AREA
John Linley

Paperback edition, 2014
1972 by the University of Georgia Press
Athens, Georgia 30602
www.ugapress.org
All rights reserved
Printed and bound by Thomson-Shore
The paper in this book meets the guidelines for
permanence and durability of the Committee on
Production Guidelines for Book Longevity of the
Council on Library Resources.
Most University of Georgia Press titles are
available from popular e-book vendors.
Printed in the United States of America
14 15 16 17 18 p 5 4 3 2 1
LCCN 72-188569
ISBN 0-8203-4612-0
ISBN for digital edition: 978-0-8203-4691-5
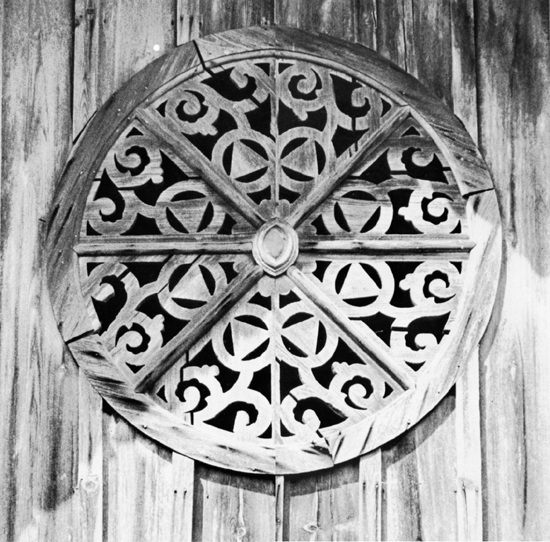
Dedicated to the Garden Club of Georgia which in its concern for the environment has through the years fought pollution and blight and has supported the conservation of natural resources, the restoration of beauty where it has been destroyed, the preservation of beauty where it still exists, and the creation of new forms of beauty that derive from ever-changing conditions.
The original study for this book was
sponsored by the
Oconee Area Planning and Development Commission
in cooperation with
The Institute of Community and Area Development
and the School of Environmental Design
University of Georgia

This pictorial history of the Oconee Area
is published with the hope that
it will serve as a graphic record of its past
and as such may be of help in planning its future.
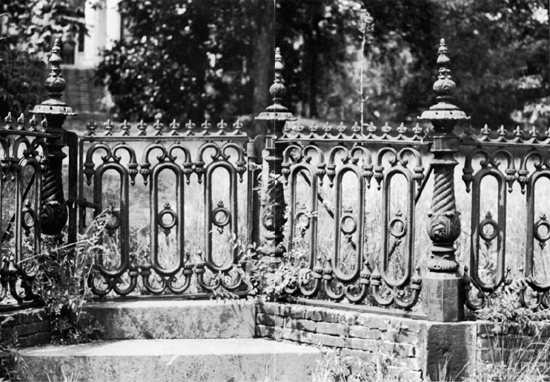
Contents
Acknowledgments
This book represents the combined work of several institutions and organizations, and of many individuals. The Oconee Area Planning and Development Commission with the Institute of Community and Area Development of the University of Georgia and the School of Environmental Design of the University of Georgia were the initiating and constant sustainers of the project. The Georgia Historical Commission and the Garden Club of Georgia have encouraged its publication.
The idea for the work was originated and promoted by J. MacDonald Wray when he was executive director of the Oconee Area Planning and Development Commission, and was further fostered by his successor Eugene P. Nuss. J. W. Fanning, Vice President for Services at the University of Georgia, and Ernest E. Melvin, Director of the Institute of Community and Area Development, gave their vigorous and unceasing support. H. B. Owens, Dean of the School of Environmental Design of the University of Georgia, lent books from his personal library, arranged work loads to permit the writer to have maximum time to devote to the book, and rallied support for its publication. Mrs. Mary G. Jewett, Executive Secretary of the Georgia Historical Commission, and William R. Mitchell, Jr., Director of the Georgia Historical Commission, were particularly helpful. Mrs. James T. Andersons endorsement and enthusiasm assured the vital support of the Garden Club of Georgia when she was president of that organization.
James C. Bonner of the Department of History and Social Science of the Georgia College at Milledgeville guided the writer to places of outstanding historical architectural significance, and furnished much of the data for the work.
Most of the photography is by Kenneth Kay or Robbie Hattaway; such are indicated by the initials of the photographer. Of those taken by the writer, many were developed by Robbie Hattaway or Kirk Prouty. These are indicated by the initials JL and RH or JL and KP.
Interested citizens of the Oconee Area spent many hours gathering data for the various buildings; other citizens graciously permitted the writer to measure and photograph their houses. Such contributions of time, work, and cooperation have been too numerous to list, but special acknowledgment must be made of the work and time contributed by Mrs. E. W. Allen, Sr., Joseph Branch, Mrs. Clay Chester, Mrs. W. I. Dixon, Murray Hall, Miss Louise Irwin, Mrs. E. M. Lancaster, Joseph T. Maddox, Mrs. G. B. Moore, Jr., Mrs. L. Terrell Moore, Harvey J. Powell, Mrs. George Rives, W. Oscar Shivers, and Mrs. Hunter Strickland.
I wish to express my personal appreciation to the above; also to Robert J. Hill, who proposed that I be chosen to carry out this work, to Mrs. William Tate and John W. Bonner, Jr., for invaluable help in locating source materials, to Mrs. W. A. Glenn for patiently and capably seeing that the manuscript was typed and retyped through many changes, and to John C. Waters and Robert S. Gamble for their helpful criticism.
And, my belated thanks to Professor Jean Labatut, who long ago taught me to search for ageless principles which are basic to all good architecture.
Preface
This book was written with many objectives. Among these were the desires that a permanent record be made of the outstanding architecture of the area and that the attention of the citizens of this area be directed to their unique architectural heritage, with the hope of utilizing and thus saving the best architectural examples. Such an objective study of past and present architecture should be of help in the future planning of buildings and communities.
Because architecture is an all-encompassing art, a study in depth of the architecture of a community results in an atlas of that community, so this book has likewise become an atlas of the Oconee Area and includes information from the reports of studies conducted by the Oconee Area Planning and Development Commission. For the benefit of the architectural scholar, and for those who might be designing comparable buildings, dimensions of architectural features of some of the antebellum buildings have been included, usually at least one example of each development in style. Orientation of the antebellum buildings was included where it seemed significant.
The procedure for selecting the buildings to be included, and for obtaining data may be of interest. Dr. J. C. Bonner, an authority on Georgia history, listed the buildings and places which he felt were of architectural or historical significance, and located them on county maps. He also went with me to each county seat to search out local historians for further guidance. Forms requesting suggestions regarding buildings of architectural or historical significance were distributed by individuals or by clubs in communities throughout the area. With the information thus assembled, I drove to the places listed, occasionally finding other noteworthy buildings along the way. Despite this procedure, some examples of outstanding architecture were missed completely. The Sam Hollis house near Sparta, the Woodlief S. Parks and James Gilchrist houses (the latter formerly known as the B. E. Gooch place), both out of Eatonton, were among those which were discovered too late for inclusion, as was the country home of Flannery OConnor, an old plantation located a few miles from her other home in Milledgeville.
Next page


