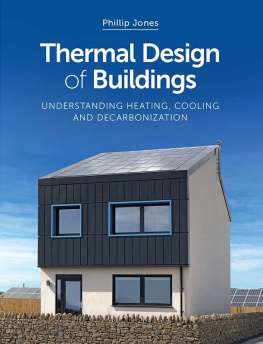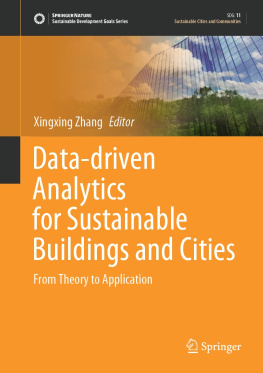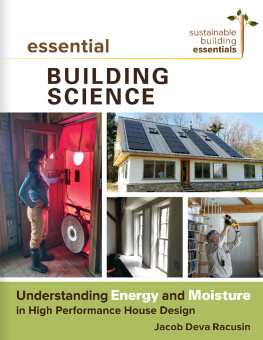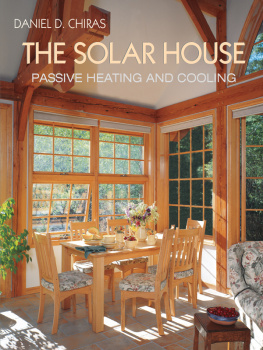Page List
Thermal Design
of Buildings
UNDERSTANDING HEATING, COOLING
AND DECARBONIZATION

Phillip Jones
Thermal Design
of Buildings
UNDERSTANDING HEATING, COOLING
AND DECARBONIZATION

First published in 2021 by
The Crowood Press Ltd
Ramsbury, Marlborough
Wiltshire SN8 2HR
www.crowood.com
This e-book first published in 2021
Phillip Jones2021
All rights reserved. This e-book is copyright material and must not be copied, reproduced, transferred, distributed, leased, licensed or publicly performed or used in any way except as specifically permitted in writing by the publishers, as allowed under the terms and conditions under which it was purchased or as strictly permitted by applicable copyright law. Any unauthorised distribution or use of this text may be a direct infringement of the authors and publishers rights, and those responsible may be liable in law accordingly.
British Library Cataloguing-in-Publication Data
A catalogue record for this book is available from the British Library.
ISBN 978 1 78500 899 3
Cover design:Sergey Tsvetkov
All images are by the author P. Jones unless otherwise attributed.
Chapter One
Introduction
T HE BUILT ENVIRONMENT IS AT ONE LEVEL a necessity for providing shelter and security for people and their communities, while on another level it can promote a more positive feeling of delight. The challenge for thermal design is to produce technical solutions that lead to an overall improvement in the comfort, health and quality of life for all people, with the efficient use of energy and aiming towards zero carbon dioxide emissions.
Many aspects of heating and cooling are as dependent on architectural solutions, such as the form and fabric of a building, as they are on the engineering of mechanical systems. This is especially the case in relation to our need to reduce energy use and produce buildings that are affordable to operate, as well as comfortable and healthy to occupy. Close working between the architect and the engineer is essential for a successful solution. Heating and cooling systems should not be simply bolted on once the architecture has been designed, but, rather, they should be fully integrated as part of a whole building solution, whether we are dealing with a new building or retrofitting an existing one. As the building fabric becomes more efficient in reducing energy demand, the systems must be designed to respond to the reduced demand. Of course, throughout the thermal design process we must keep in mind the role of people, as end users, builders and regulators, and the need for them to be aware of what is possible.
The use of fossil fuel energy to construct and operate buildings is a major cause of climate change. Building integrated renewable energy generation is increasingly being used to supply a buildings energy needs, both for electrical power and heat. At the same time our energy supply grids are being decarbonized. Achieving an appropriate balance between building integrated renewable energy and grid-based renewable energy is therefore a major consideration in the drive towards energy-efficient zero carbon design. Sustainable design means that our buildings should be pleasing, and robust against a range of usage, rather than be dependent on control, constraint and enforced behavioural change.
Buildings do not exist independently of their surroundings. They will interact with neighbouring buildings and landscapes, creating local microclimates, which will affect energy use, and internal and external comfort. The supporting infrastructures for energy, water and sewage, waste, transport and information connectivity all have implications for energy use and sustainability.
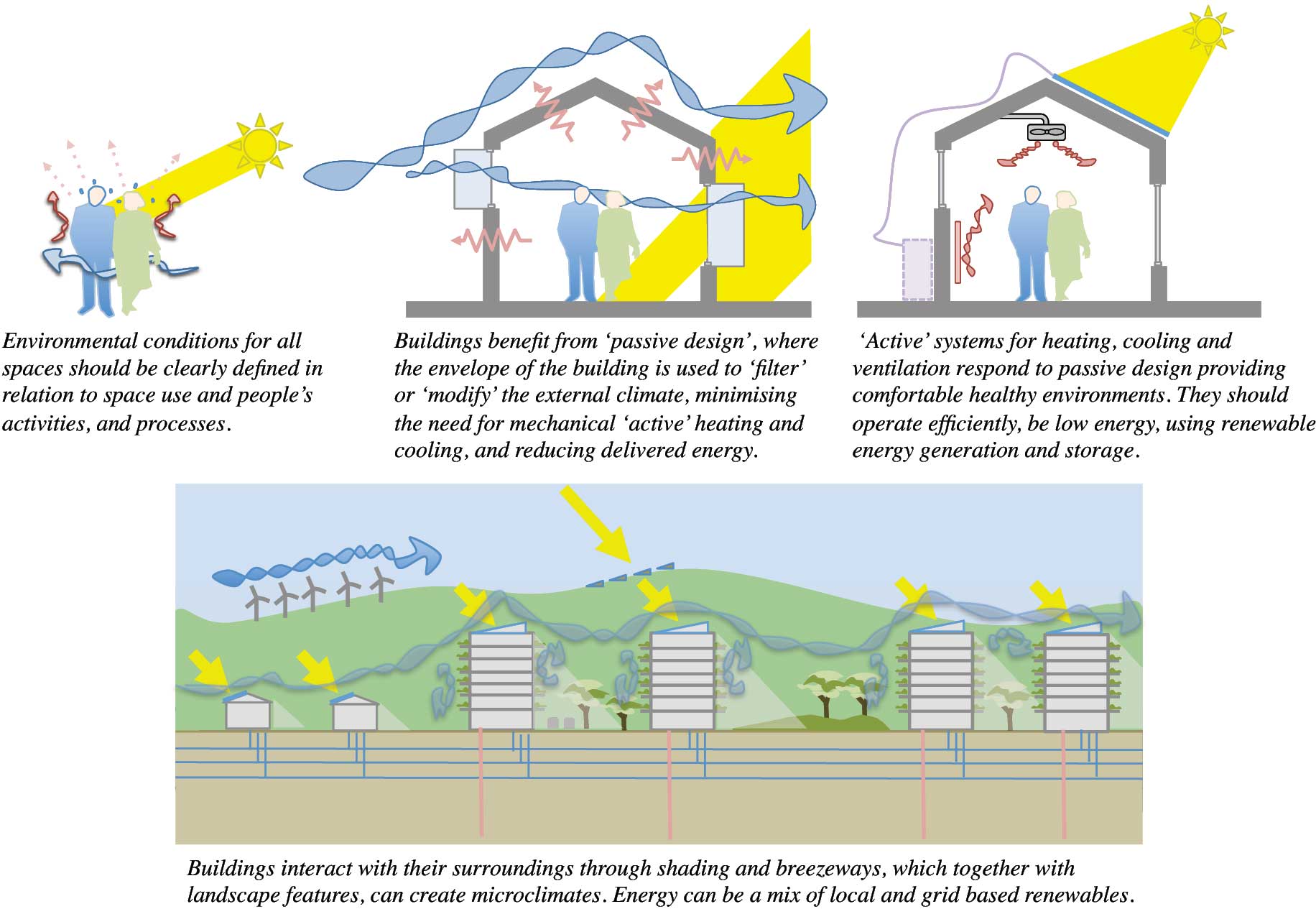
Fig. 1.1 Thermal design.
summarizes the main stages to thermal design, through an understanding of comfort needs; how the building interacts with climate; the heating, cooling and ventilation systems, renewable energy and energy storage; and finally within the context of the surrounding buildings and infrastructures.

