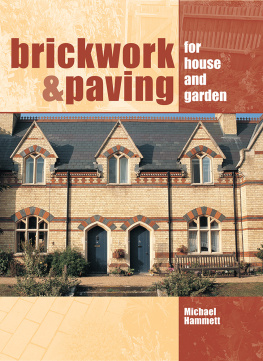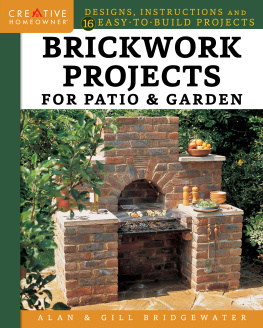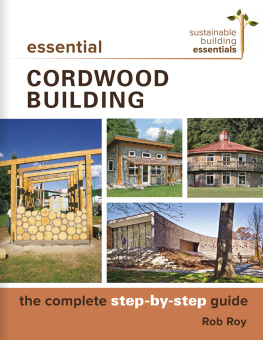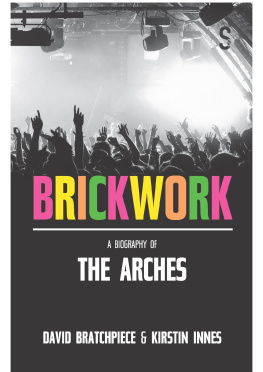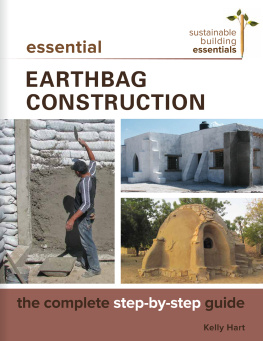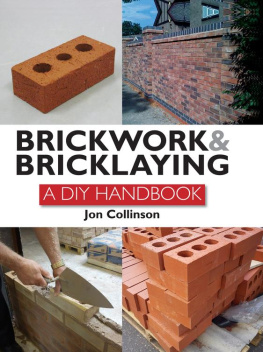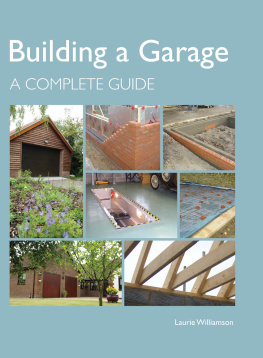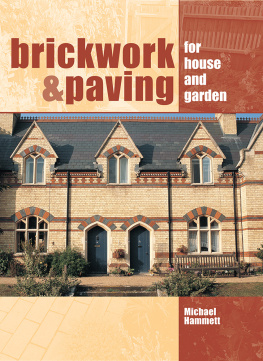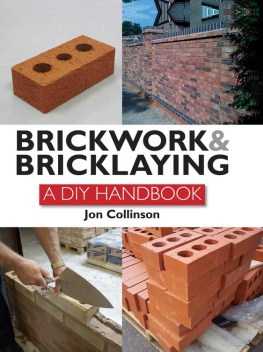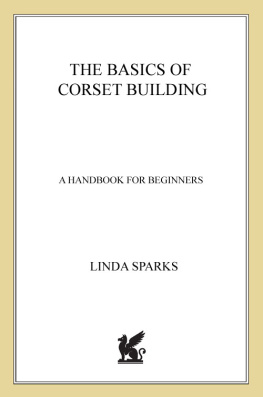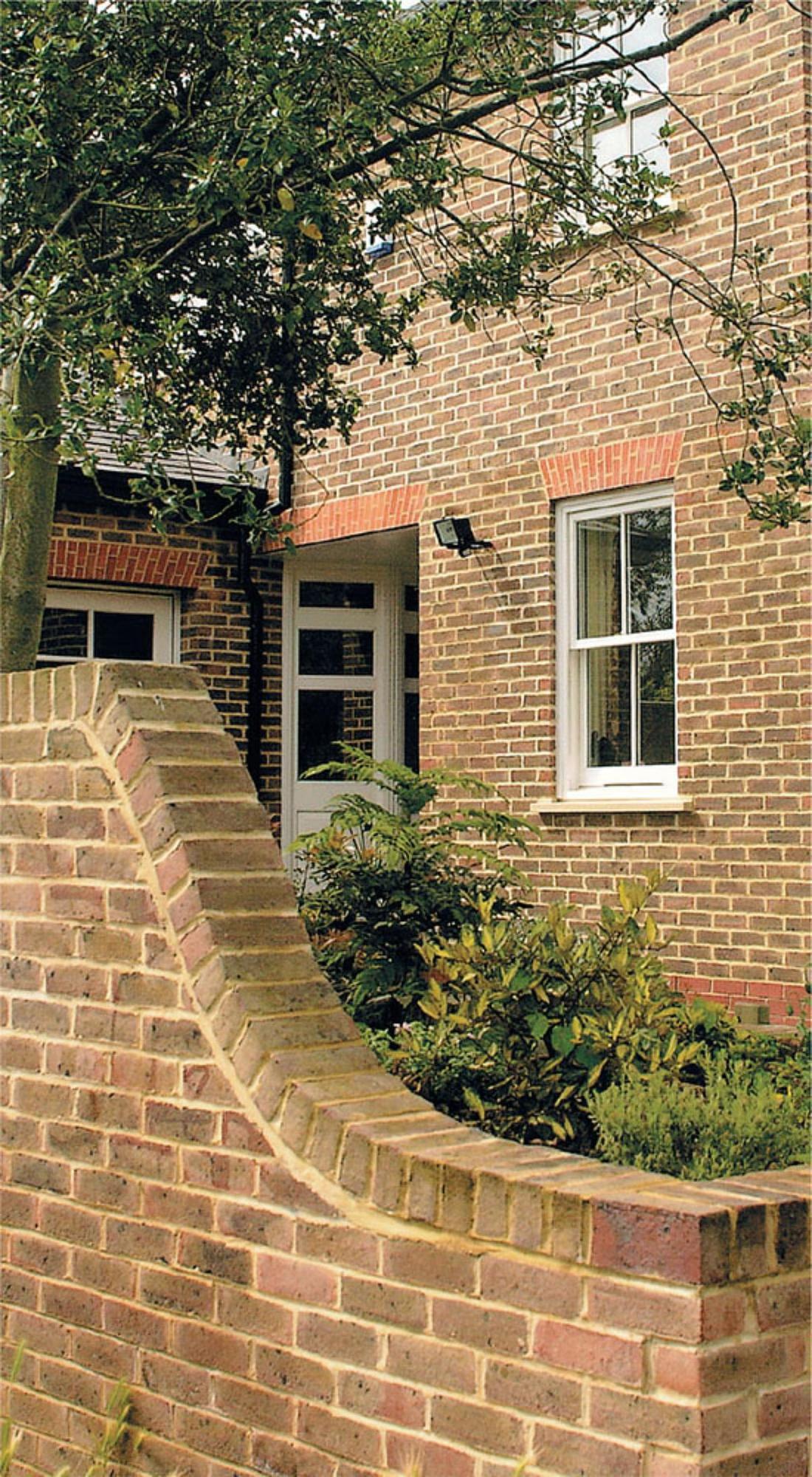Bricks are an ideal material in the domestic environment.
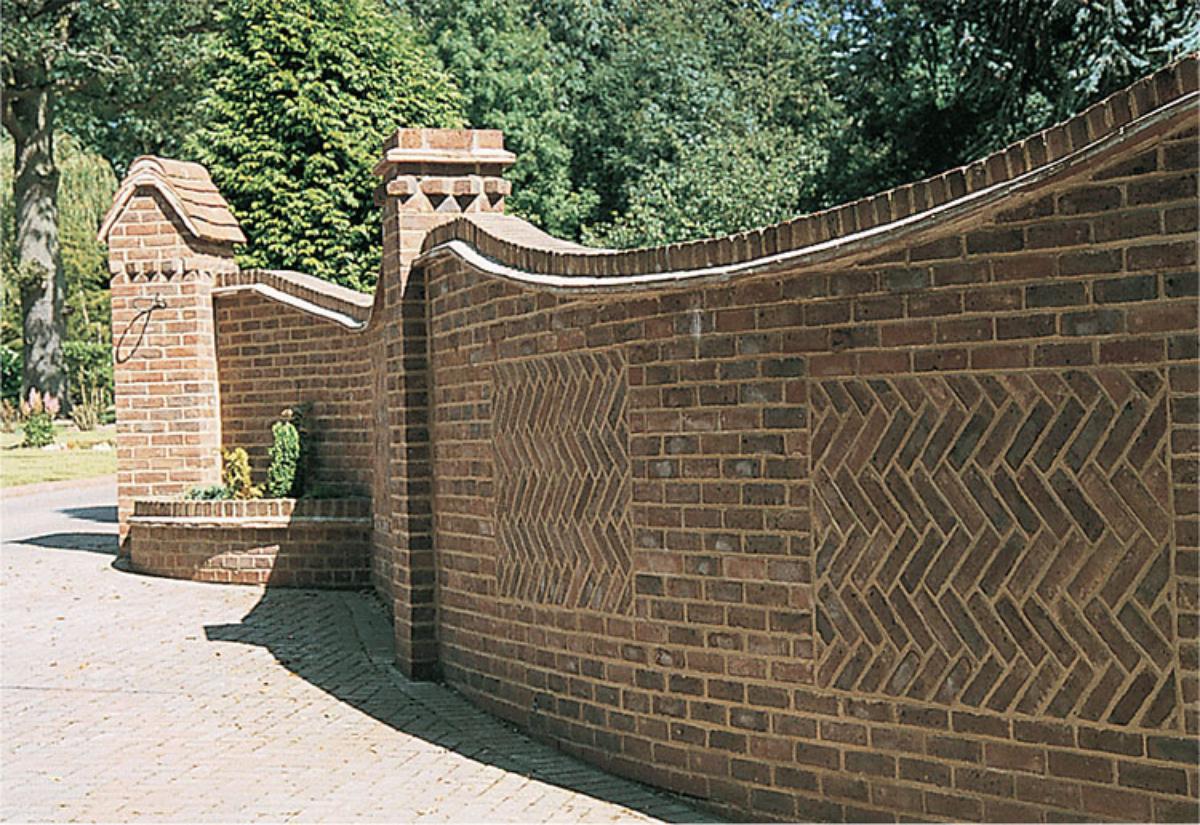
Garden walls and paving.
SCOPE OF THIS BOOK
The aim of this book is to provide information and guidance for general readers who are attracted to brick and would like some help in understanding the nature of bricks and mortar. It deals with the proper specification and construction of brickwork and brick paving in houses and gardens. Some detailed description of the tools and procedures involved in bricklaying and paving are included, which should help DIY enthusiasts expand their technical appreciation of brickwork, but the book is not primarily an instruction manual for craftsmanship training. It should assist readers to specify work and check that it is being built correctly by employed builders.
TECHNICAL CODES AND STANDARDS
Readers do not need to be knowledgeable about the details of building construction. Technical jargon and formalized technical specification have been avoided. The use of some technical terms has been considered desirable and their definitions are given in the Glossary at the end of the book.
In describing some materials, reference to British Standard Specifications has been unavoidable because they are the descriptions used by building materials suppliers.
At the time of writing, some of the relevant British Standards (BSs) relating to materials are in the process of being withdrawn and replaced by European Standards (ENs), others are about to be similarly superseded. All ENs related to matters quoted in this book are expected to be adopted prior to its publication. Nevertheless, because there will be a period of about two years during which reference may be made to either BS or EN terminology, both references are included in this book. This will also allow comparison with other guidance that may not include reference to the EN terminology.
METRIC AND IMPERIAL DIMENSIONS
Since the 1970s, the construction industry in the UK has been using the metric system exclusively for dimensions, weight and volume. However, many people outside the industry are more familiar with imperial measurements and have little feel for metric dimensions. Because this book is for general readers, both metric dimensions and their imperial equivalents are given for general descriptions and some details of construction. For materials and their specification only the metric system is used to avoid the possibility of confusion and inaccuracy.
BUILDING REGULATIONS AND PLANNING CONTROL
Brickwork may be applied to many projects associated with houses and gardens. Some will be of a scale and type that, in the UK, might require official sanction in connection with the Town and Country Planning Acts and Building Regulations. Some projects that are quite large do not require planning permission because they fall within the category of permitted development. Rules for this are subject to change and if projected work affects the exterior of a building, particularly at the front, it is sensible to make an informal check with the Local Authority Planning Department.
Special conditions apply to work on buildings within Conservation Areas and to buildings that are listed as being of special historic or architectural importance. The Local Authority Planning Department will be able to offer advice on these matters too.
Independent of planning controls, work on buildings must be in accordance with Building Regulations. The Local Authority Building Inspector will advise if a formal application for Building Regulations Approval is needed.
Boundary walls and fences require Planning Permission if they exceed a height of 1m (3ft 3in) adjacent to any public highway or right of way, or 2m (6ft 6in) on boundaries with other properties.
Garden structures are not subject to Building Regulations but, for safety reasons, it is very important that freestanding and earth-retaining walls are properly designed and built. refers to authoritative published guidance, which will be appropriate in many cases, alternatively seek the assistance of a structural engineer.
BRIEF HISTORICAL BACKGROUND
Brick is mans oldest manufactured building material. In world terms it is over ten thousand years old. The ancient civilizations in Mesopotamia and Egypt were prolific users of sun-dried clay (adobe) bricks for their buildings, not only for modest dwellings but also for their huge ziggurats and pyramids. They also fired clay bricks to make them stronger and more durable for use in the construction of river walls and hydraulic works. The Bible records that the Tower of Babel was built of burnt clay bricks, as were the walls of the city of Babylon. Both adobe and fired bricks were used in the worlds oldest town, Jericho, dating from the tenth millennium BC. Inexpensive, vermin-proof fireproof, and with excellent insulating properties, adobe bricks are still used today in regions with a dry climate. Countless millions are used in Africa, the Middle East, Asia and Central and South America.
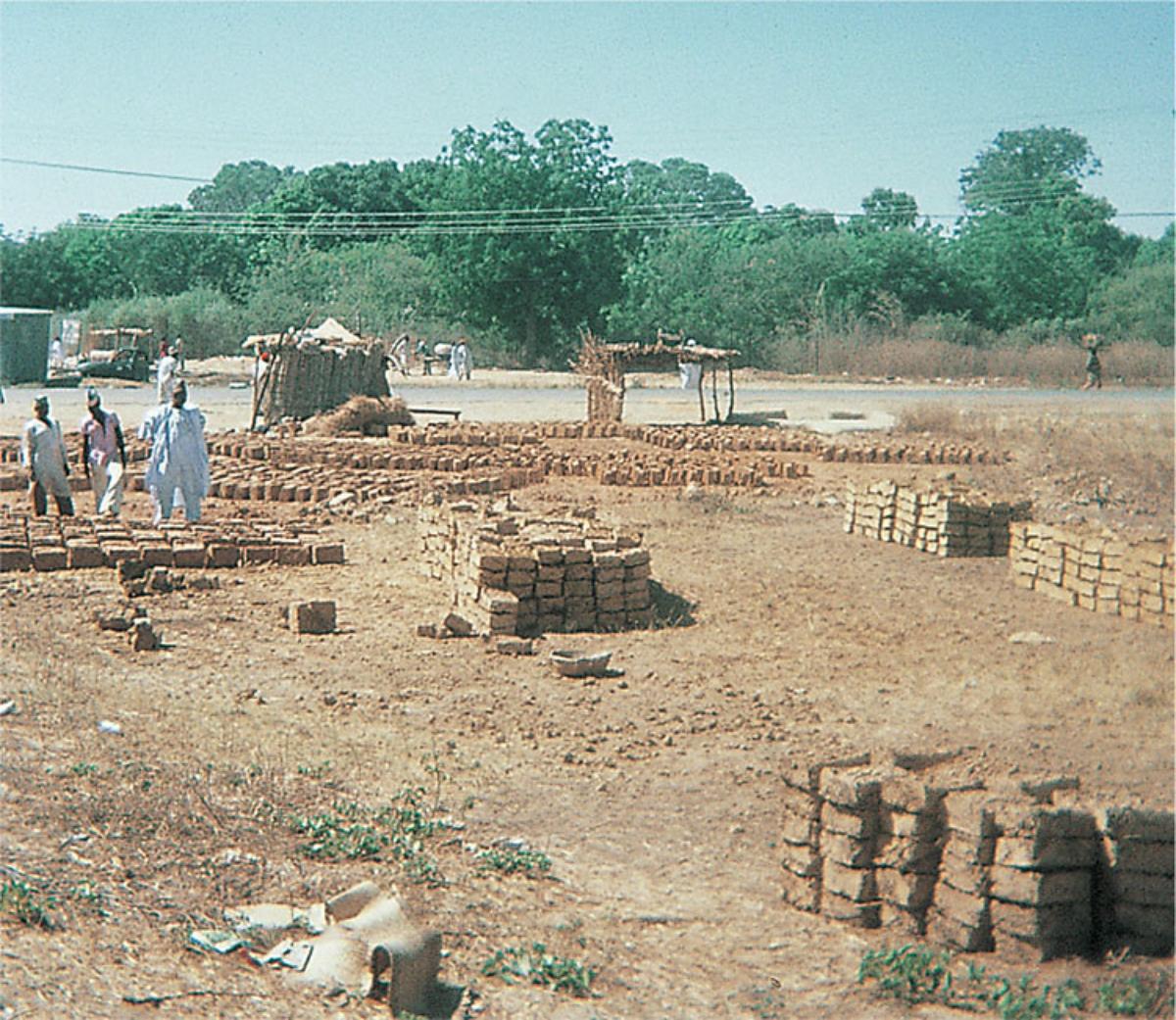
Making sun-dried bricks in Nigeria.
In making fired clay bricks, the burning process transforms the natural clay into an inert, semi-vitrified material that will no longer revert to a mud-like state when soaked in water. Fired bricks are more durable than sun-dried ones and, therefore, more versatile in service.
The Romans first introduced brickmaking and brick masonry to Britain. Brick was a principal building material in the Roman Empire and their Legions set up brick and tile factories throughout their colonies. Although Roman buildings were often faced with elegant stone or marble, or with finely finished sand and lime plaster, the structure was frequently of brick masonry. Alternatively the structure was of stone rubble with brick used for bonding courses to provide stability and for the more regularized parts of the construction like quoins and the surrounds and arches to window and door openings.

