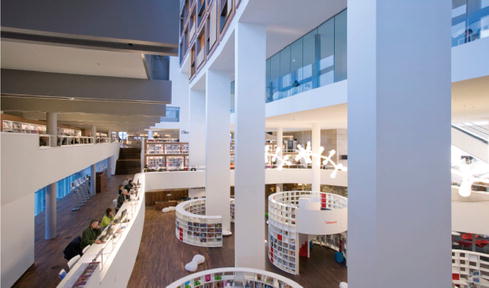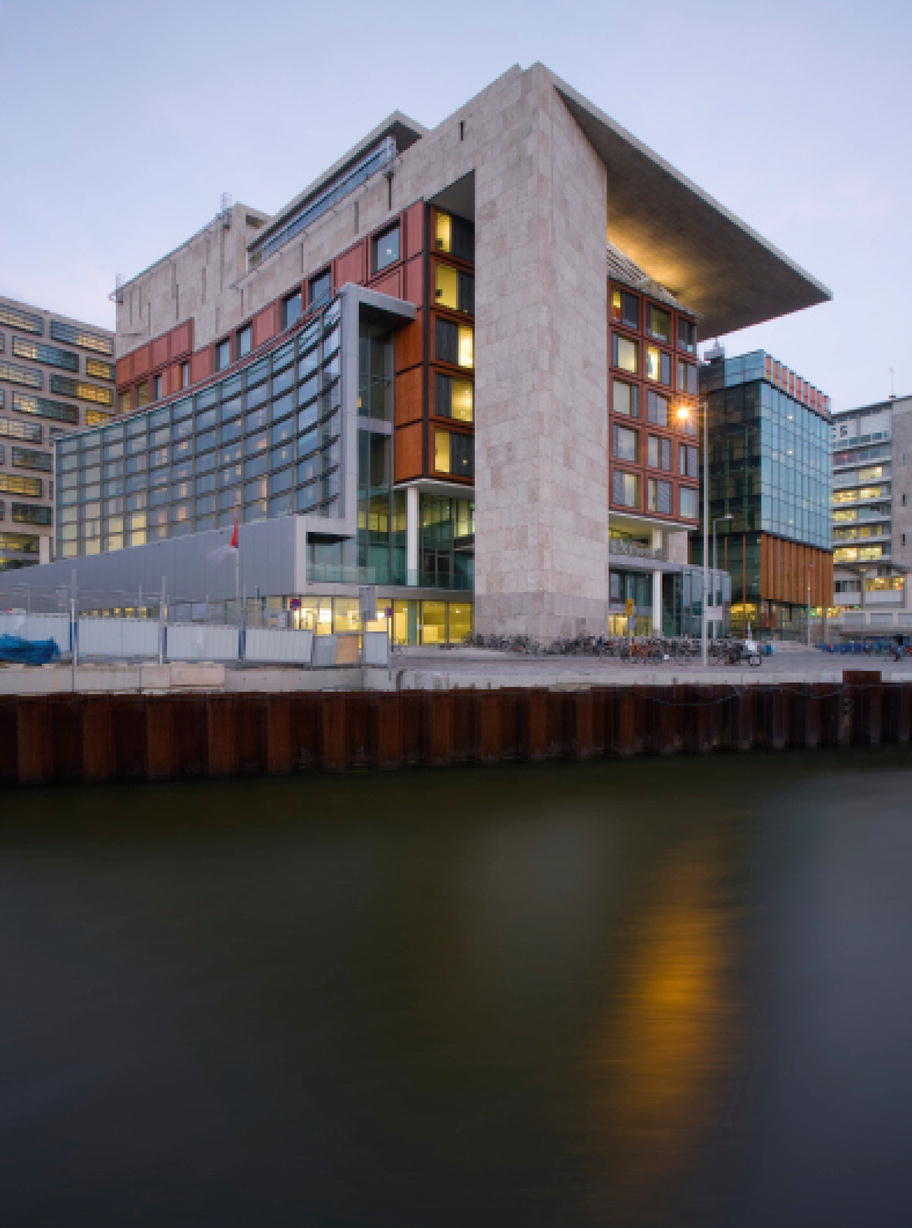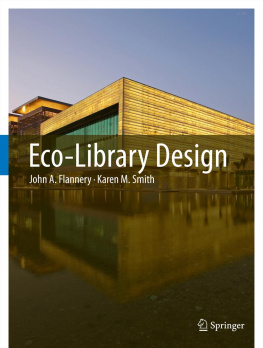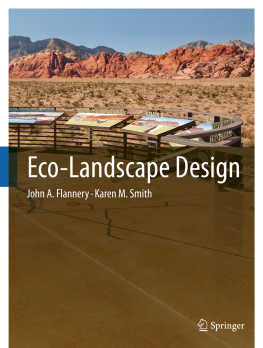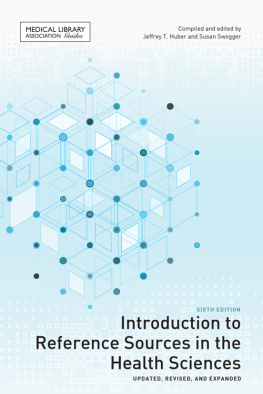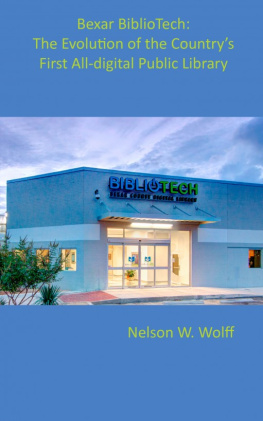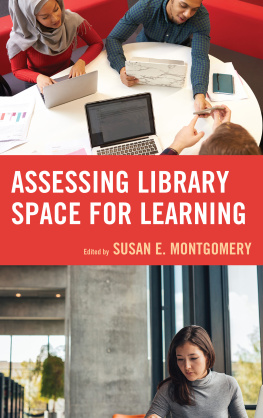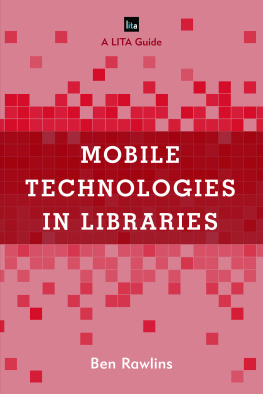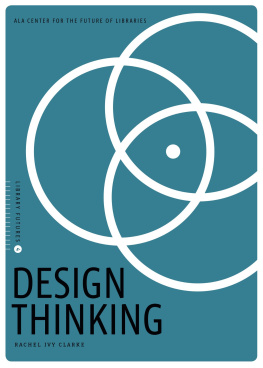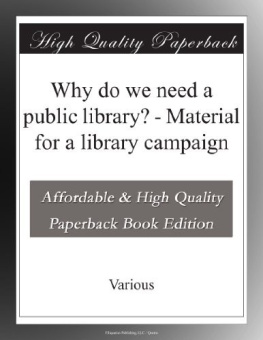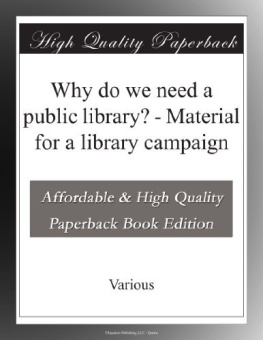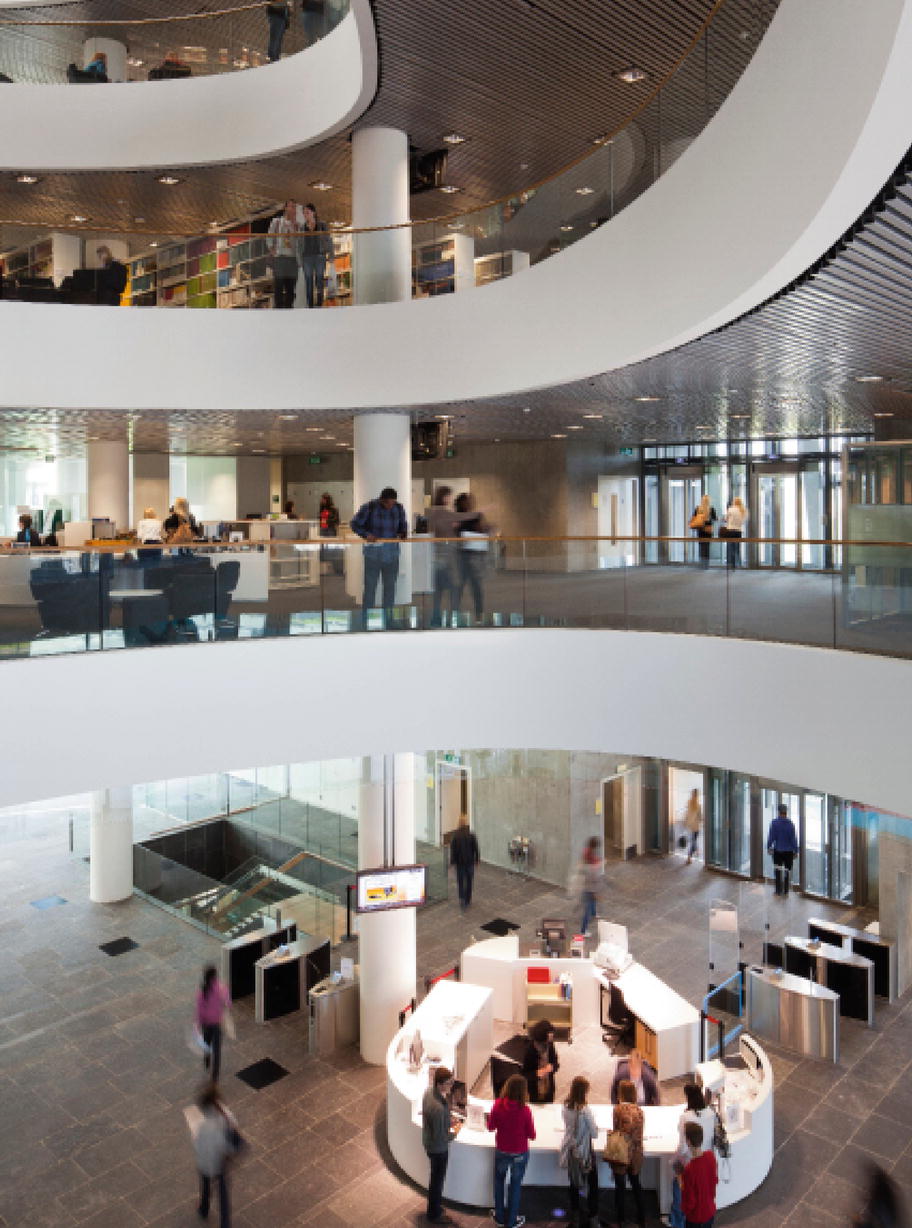Abstract
The only thing that you absolutely have to know, is the location of the library Albert Einstein
Pick your own favourite quotations about libraries, there are many to choose from. In a world where the cost of a university education is now so daunting that it precludes many, I was interested to read the following: I spent three days a week for ten years educating myself in the public library, and its better than college. People should educate themselves - you can get a complete education for no money. At the end of ten years I had read every book in the library and Id written a thousand stories. Ray Bradbury (19202012).
The only thing that you absolutely have to know, is the location of the library Albert Einstein
Pick your own favourite quotations about libraries, there are many to choose from. In a world where the cost of a university education is now so daunting that it precludes many, I was interested to read the following: I spent three days a week for ten years educating myself in the public library, and its better than college. People should educate themselves - you can get a complete education for no money. At the end of ten years I had read every book in the library and Id written a thousand stories. Ray Bradbury (19202012).
My own particular granite columned haven was the Leeds Central Library in the industrial north of England. Built between 1878 and 1884 to a design by architect George Corson, this imposing example of Victorian architecture is now a grade 2 listed building. Aware of the economies of scale that the building would provide, Leeds City Council determined a hybrid model for the Central Library building. It would include not only a free public lending library, a reading room, and a reference library, but also municipal offices where the people of Leeds would pay their gas, water and rates bills. The first and second floors housed the Borough Engineers and the City Sanitary departments. The citys art gallery was opened in the same building in 1888. Constructed from locally quarried Yorkshire stone in the 19th century, and surviving almost 130 years of continuous and adaptive re-use to date, the Leeds Central Library is manifest proof in my home town that sustainable library architecture is not a new phenomenon.
The worldwide perspective of this publication reveals a diverse definition of the modern eco-library. In the developing world, a simple room in which to read, carefully constructed from locally salvaged materials can change the lives of a poverty stricken population. This is demonstrated in both the flood prone Old Market Library of Bangkok and the dust dry Gando School Library.
In the developed world, the determination of municipal authorities to develop main and branch libraries as a public demonstration of considered sustainable design is gaining momentum.
From the University of Aberdeen to McGill Universitys Cybertheque, Montreal, technologically advanced libraries are now built as working models of best practice, providing an enhanced user experience by adapting to the changes in the way information is now stored and disseminated.
The featured projects consistently demonstrate a determination to reduce energy and water consumption whilst eliminating the wasteful use of material resources. When this can be done with limited finance and the help of the local population, as in the former East German city of Magdeburg, a rewarding renaissance in social and cultural life can often be an additional benefit.
The architects and engineers who have contributed to this book faced the challenge of new build, adaptive re-use, or a combination of the two with the common goal of delivering the best possible Eco Library Design to the communities they serve. John A. Flannery
Abstract
Amsterdam Public Library lies on the eastern edge of the historic city centre. With port operations moving westwards, an ambitious plan to urbanise the south bank of the IJoever inlet was devised to cope with the growth of the city around the main transport hub of the Central Station. The expansion of residential, commercial, recreational and public facilities from the city centre on to the Eastern Dock Island (Oosterdokseiland) was identified as a catalyst for economic growth in the Dutch capital. The new metropolitan area is approximately 48,000 m2 and will accommodate 225,000 m2 of contemporary architecture.
Amsterdam Public Library lies on the eastern edge of the historic city centre. With port operations moving westwards, an ambitious plan to urbanise the south bank of the IJoever inlet was devised to cope with the growth of the city around the main transport hub of the Central Station. The expansion of residential, commercial, recreational and public facilities from the city centre on to the Eastern Dock Island (Oosterdokseiland) was identified as a catalyst for economic growth in the Dutch capital. The new metropolitan area is approximately 48,000 m2 and will accommodate 225,000 m2 of contemporary architecture.
The islands infrastructure includes a long -term energy storage system, (LTES), developed, installed and operated by Cofely GDF Suez. By combining heat and cold generation with in-ground storage, the connected buildings benefit from the maintained sustainable energy source. Winter cooling energy stored in the ground is utilised in summer, with the process reversed in the winter. On the very coldest winter days the heat pumps are supplemented by a bio-oil fired boiler, which provides the last 5 - 10 % of demand. Buildings with varying patterns of heating and cooling can balance demand using the residue of energy from neighbouring buildings, as both warm and cold wells are accessible simultaneously. Significant energy savings have been recorded through post construction monitoring. When former state architect (Rijksbouwmeister) Jo Coenen was commissioned to design the Amsterdam City Library, he invoked a Neolithic architectural philosophy for the building. The usable space would be internally carved from a prestigious, stone clad, structure (Figs. ).

