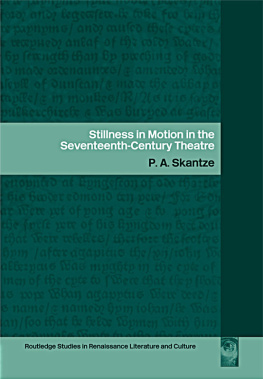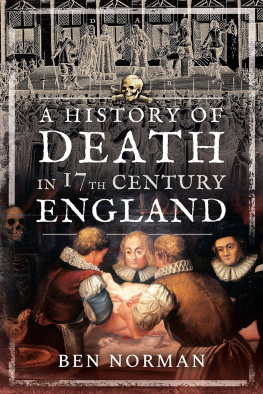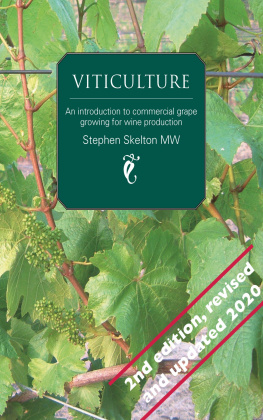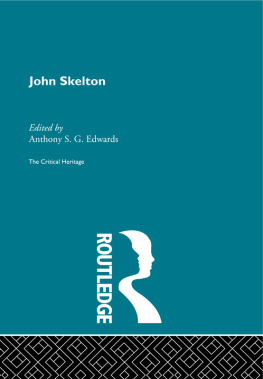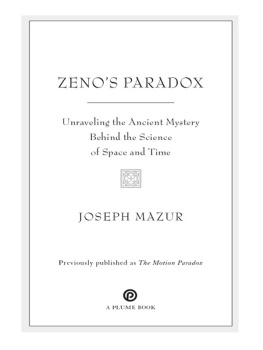The paradox of body, building and motion in seventeenth-century England
SERIES EDITORS
Amelia G. Jones, Marsha Meskimmon
Rethinking Arts Histories aims to open out art history from its most basic structures by foregrounding work that challenges the conventional periodisation and geographical subfields of traditional art history, and addressing a wide range of visual cultural forms from the early modern period to the present.
These books will acknowledge the impact of recent scholarship on our understanding of the complex temporalities and cartographies that have emerged through centuries of world-wide trade, political colonisation and the diasporic movement of people and ideas across national and continental borders.
Also available in the series
Art, museums and touch Fiona Candlin
The do-it-yourself artwork: Participation from fluxus to relational aesthetics Anna Dezeuze (ed.)
After the event: New perspectives in art history Charles Merewether and John Potts (eds)
Photography and documentary film in the making of modern Brazil Luciana Martins
Women, the arts and globalization: Eccentric experience
Marsha Meskimmon and Dorothy Rowe (eds)
Flesh cinema. The corporeal turn in American avant-garde film Ara Osterweil
After-affects|after-images: Trauma and aesthetic transformation
in the virtual Feminist museum Griselda Pollock
Vertiginous mirrors: The animation of the visual image
and early modern travel Rose Marie San Juan
The newspaper clipping: a modern paper object
Anke Te Heesen, translated by Lori Lantz
Screen/space: The projected image in contemporary art Tamara Trodd (ed.)
Timed out: Art and the transnational Caribbean Leon Wainwright
Performative monuments: Performance, photography, and the rematerialisation of public art Mechtild Widrich
Figures
The plans in Figures 5, 6, 8, 21, 423, 46, 48 have often been labelled selectively to highlight the particular groups of rooms relevant to the accompanying text, as well as to reflect the spaces that can be identified with relative certainty.
Cesare Cesariano, De architectura libri dece, 1521, Vitruvian man.
Vincenzo Scamozzi, Lidea della architettura universale, 1615, house with light rays.
Thomas Dekker, The Ravens Almanacke, 1609, astrological diagram of the human body.
John Shute, The First and Chief Groundes of Architecture, 1563, Doric Order.
John Thorpe, Burley-on-the-Hill, c. 1620, ground-floor plan, in John Thorpes sketchbook.
Sir George St Pauls house, c. 1600, ground- and first-floor plans, in John Thorpes sketchbook.
Robert Smythson, Wollaton Hall, Nottinghamshire, 15808, entrance faade.
Slaugham, as altered by John Thorpe, c. 1600, ground-floor plan, in John Thorpes sketchbook.
William Lawson, A New Orchard and Garden, 1618 (1631 edn.), house and garden.
James Howell, Dodonas Grove, 1644, title page.
Sebastiano Serlio, The First Booke of Architecture, Made by SebastianSerly, Entreating of Geometry, 1611. Title page.
Leonard Digges, A Booke Named Tectonicon, 1585, title page.
Giacomo Barozzi da Vignola, Regola delli cinque ordini darchitettura, 1563, Doric Order.
Giacomo Barozzi da Vignola, Vignola, or the Compleat Architect, 1655, title page.
Giacomo Barozzi da Vignola, Vignola, or the Compleat Architect, 1655, Doric Order.
Giacomo Barozzi da Vignola, Vignola, or the Compleat Architect, 1655, Atlantid from Doric portal in Wendel Dietterlins Architectura.
Giacomo Barozzi da Vignola, The Regular Architect, 1669, Doric Order.
John Webb, House plans from architectural books, mid-seventeenth century.
John Webb, House plans from architectural books, mid-seventeenth century, detail with plans from Inigo Jones and Peter Paul Rubens, Palazzi di Genova.
Peter Paul Rubens, Palazzi di Genova, 1622, Figure 14.
John Webb, House plans from architectural books, mid-seventeenth century, detail of Rubens, Palazzi di Genova, Figure 14.
Roland Frart, sieur de Chambray, A Parallel of the Antient Architecture with the Modern, 1664, comparison of Serlios and Vignolas Ionic Orders.
John Webb, Amesbury, Wiltshire, 165964, from Colen Campbell, Vitruvius Britannicus, or The British Architect, Vol. 3.
Raynham Hall, Norfolk, c. 1635, garden faade.
Inigo Jones, Queens House, Greenwich, 161635, south faade.
Vincenzo Scamozzi, Lidea della architettura universale, 1615, Villa Molin.
Robert Smythson, Wollaton Hall, Nottinghamshire, 15808, rooftop walk.
John Webb, The Vyne, Hampshire, 16547, garden faade.
John Webb, The Vyne, Hampshire, 16547, view through portico.
John Webb, Belvoir Castle, Leicestershire, c. 1655, entrance or garden faade (the faades are identical).
Peter Mills, Thorpe Hall, Cambridgeshire, 16547, entrance faade.
John Webb, Hale Park hunting lodge, Wiltshire, first design, c. 1638, entrance faade.
John Webb, Lamport Hall, Northamptonshire, 16547, entrance faade, late seventeenth-century drawing.
Hugh May, Eltham Lodge, London, 16634, entrance faade.
Sir Roger Pratt, Horseheath, Cambridgeshire, begun 1663, entrance faade, from Colen Campbell, Vitruvius Britannicus, or The British Architect, Vol. 3.
Inigo Jones, Princes Lodging, Newmarket, 1619, entrance faade.
Pieter Post, Huis ten Bosch, the Hague, begun 1645, garden faade, from Pieter Post, Ouvrages darchitecture ordonnez par Pierre Post.
Sir Roger Pratt, Coleshill, Oxfordshire, begun c. 1650.
Henry Winstanley, Advertisement, c. 1670s.
Daniel King, The Vale-Royall of England, 1656, Crew Hall.


