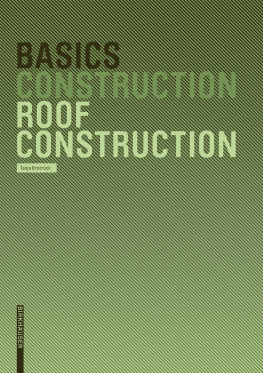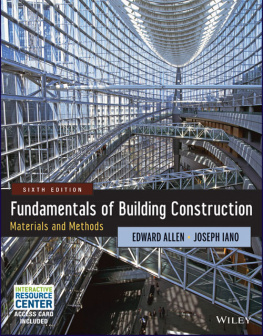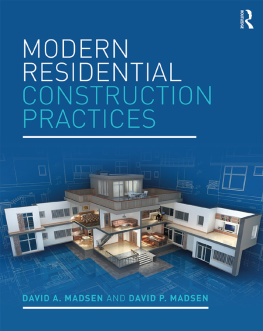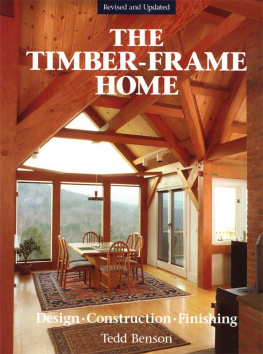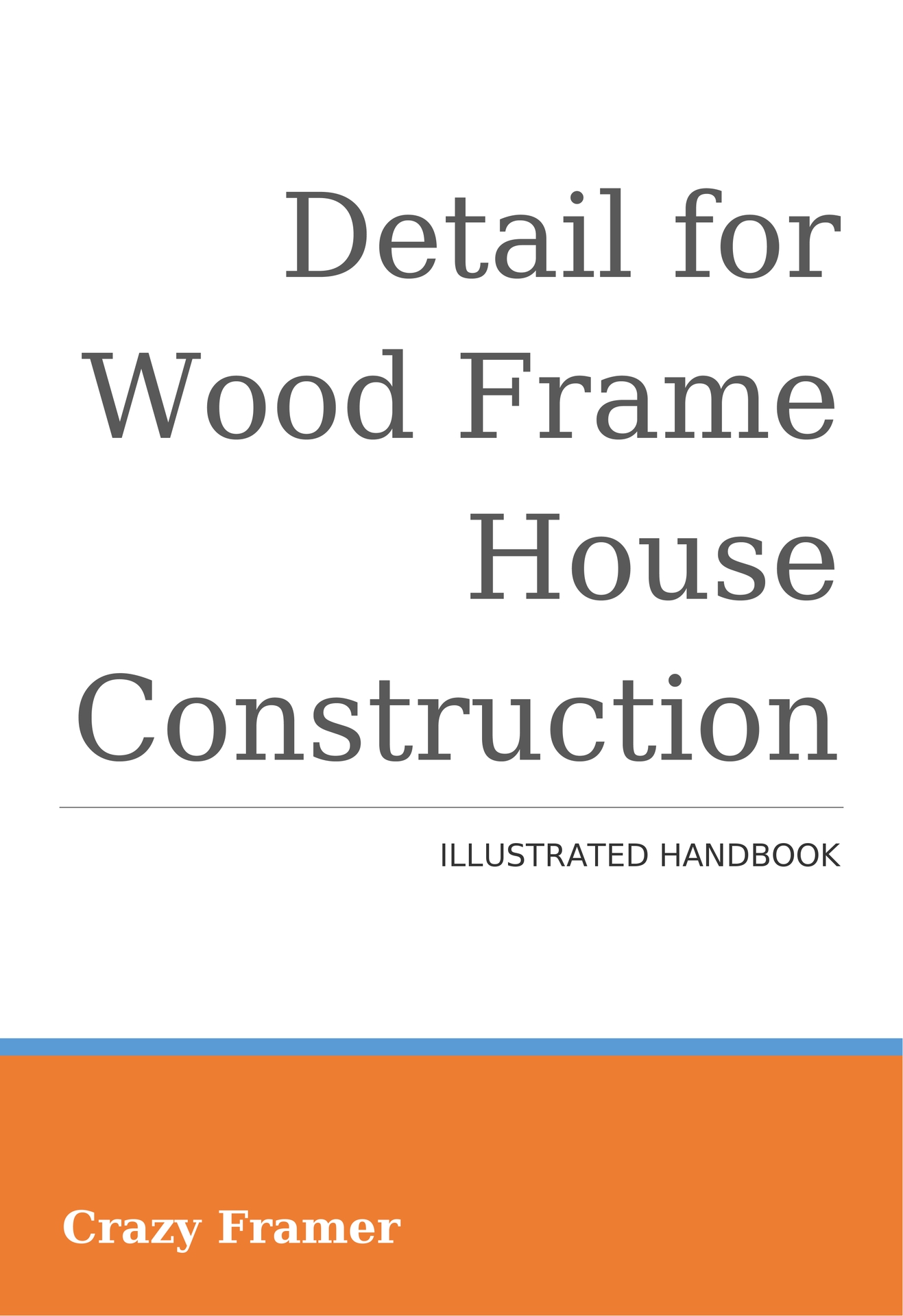TABLE OF CONTENTS
TABLE OF ILLUSTRATION
INTRODUCTION
Wood frame construction is the predominant method of building homes and apartments in the United States, enabling this nation to have the worlds best housed population.
Increasingly, wood framing is also being used in commercial and industrial buildings. Wood frame buildings are economical to build, heat and cool, and provide maximum comfort to occupants. Wood construction is readily adaptable to traditional, contemporary and the most futuristic building styles. Its architectural possibilities are limitless.
History has demonstrated the inherent strength and durability of wood frame buildings. The purpose of this document is to summarize and illustrate conventional construction rules as a guide for builders, carpentry foremen, building inspectors and students in the building trades. The application of conventional construction rules may be limited by building code requirements in use where the building is being constructed. Conventional construction provisions, as found in this publication, represent techniques with a history of satisfactory performance.
Today, some building codes may require a more rigorous structural design methodology than is associated with conventional construction. This requirement may result from a need for better building performance when the structure is exposed to moderate-to-high wind, seismic, and snow loads. AF&PA publishes the Wood Frame Construction Manual for One- and Two-Family Dwellings (Appendix, ) to provide solutions based on engineering analysis, in accordance with recognized national codes and standards. Like conventional construction, the engineered solutions are provided in a prescriptive format.
GENERAL SCOPE
With any building material or product, sound construction and installation practices must be followed to assure durability and trouble-free performance. Areas for economy in basic design and house construction are covered in numerous publications. However, skimping on materials or using poor building practices in constructing the house frame saves little. Such practices may reduce the strength and rigidity of the structure and cause difficulty in attachment of cladding materials and trim. Therefore, the details in this document are not intended to be bare minimums; rather, they reflect requirements for producing sound, low maintenance wood frame buildings.
The first approach to achieving a strong, durable structure, involving economical use of materials, is to follow a basic modular plan for layout and attachment of framing members. Such methods use a 4-foot design module, which governs a 16-inch spacing of joists, studs, rafters and panel sheathing products. This module also provides for alternate 24-inch spacing of floor, wall and roof framing where floor and roof trusses are used, and accommodates 24-inch spacing of studs where wind loads permit, or where larger studs are required for thicker insulation or heavier floor and roof loads.
Terminology
Previous versions of this document have followed the practice of using shall and should to emphasize those mandatory instructions covering fire and life safety as separate from general good practices cover durability, reduced maintenance costs and best performance of products. Recognizing that the term should, in practice, can be considered as optional and that failure to follow such provisions can result in serious damage or excessive maintenance costs to the home owner, this publication states the procedure as it is to be illustrated in the house plan, followed by the job foreman and subcontractors, and enforced by the building inspector.
Wherever possible, the provisions described are intended to conform to current code provisions; however, it is recommended that the local building code be checked for additional requirements. Other methods of building may provide equal, or possibly, improved performance. These, however, must provide performance assurance acceptable to the owner and the building inspector.
Dimensioning
In general, dimensions for framing lumber, wood siding and trim referenced in this document are nominal dimensions; i.e., 2x4, 2x6, etc., for simplicity. Actual surfaced dimensions conform in Product Standard PS 20, published by the American Lumber Standards Committee (Appendix, .
GRADE MARKING
Framing lumber, also referred to as dimension lumber must be properly grade marked to be acceptable under the major building codes. Such grade marks identify the grade, species or species group seasoning condition at time of manufacture, producing mill number and the grading rules writing agency.
The bending strength, F b , and the stiffness or modulus of elasticity, E, may be determined from the grade mark for lumber used as joists, rafters, and decking. These values enable determination of allowable spans for the lumber.
Grading rules for various softwood and certain hardwood species are written by regional rules writing agencies, which operate within the system, established by the American Lumber Standards Committee (ALSC) under the authority of the U.S. Department of Commerce. This system provides for on-going inspection of lumber produced to the applicable rules and for monitoring of the inspection agencies by the Board of Review of the ALSC.
Engineering values and tables of allowable spans for framing lumber are available from the American Forest & Paper Association (Appendix, ), and the regional rules writing agencies.
LUMBER SEASONING
Wood loses moisture from the time it is cut and manufactured into lumber until it reaches equilibrium in service. Best performance of wood frame buildings is obtained when the moisture content of framing lumber at the time the building is enclosed with sheathing and interior finish, is as close as possible to the condition it will reach in service.
Grading rules which conform with American Softwood Lumber Standard, PS 20, provide for framing lumber surfaced to standard sizes at the unseasoned condition (S-Grn), at 19 percent maximum moisture content (S-Dry) and at 15 percent maximum moisture content (KD) or (MC-15). Standard sizes apply to S-Dry (19% max), with slightly larger sizes provided for S-Grn so that both products reach approximately the same size after seasoning in service. MC-15 lumber is produced to the same standard size as S-Dry. In some cases engineering stress values assigned to lumber produced to different seasoning conditions are adjusted to reflect the effects of seasoning.
Lumber should be protected from weather at the job site. Buildings should be roofed and enclosed with sheathing without delay to maintain the original dryness of the lumber or to help unseasoned lumber reach equilibrium during construction.
Final moisture content of lumber in the building varies with the geographic region and with location in the structure. Floor joists over a crawl space may reach seasonal moisture contents in excess of 14 percent. Roof trusses and rafters, on the other hand, may dry below 6 percent. Squeaking floors and loose nails in wallboard or siding can be reduced by allowing framing to season to a moisture content which is as close as possible to moisture levels it will reach in service and by utilizing modern framing techniques and products, including glued-nailed floor systems, grooved or ring-shanked nails, and drywall screws.
Protection of Materials
Lumber, panel products and millwork (windows, doors and trim) should be protected from the weather when delivered at the building site. Preparation of a construction schedule will assure that lumber and millwork are delivered as needed. Follow these simple rules:



