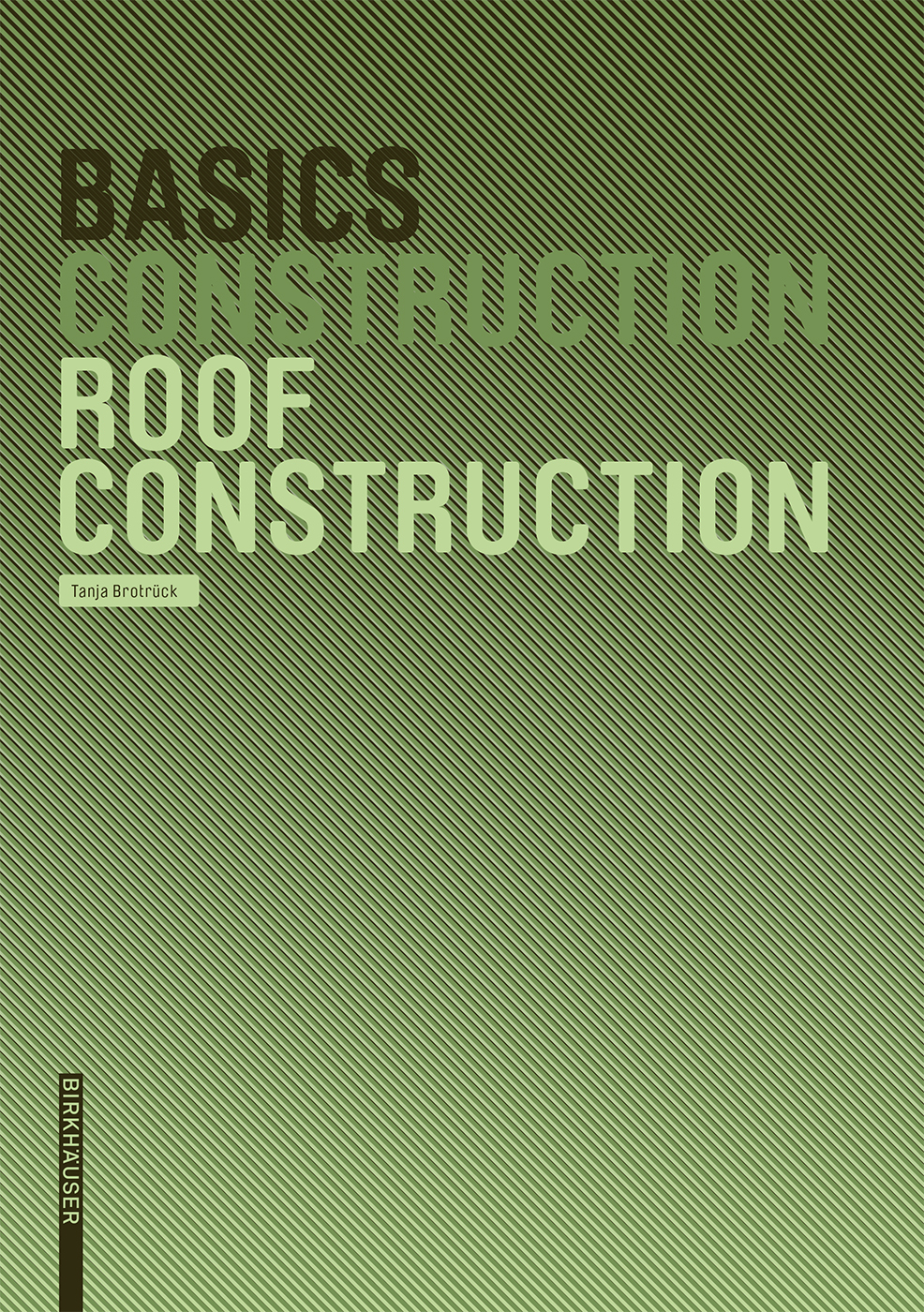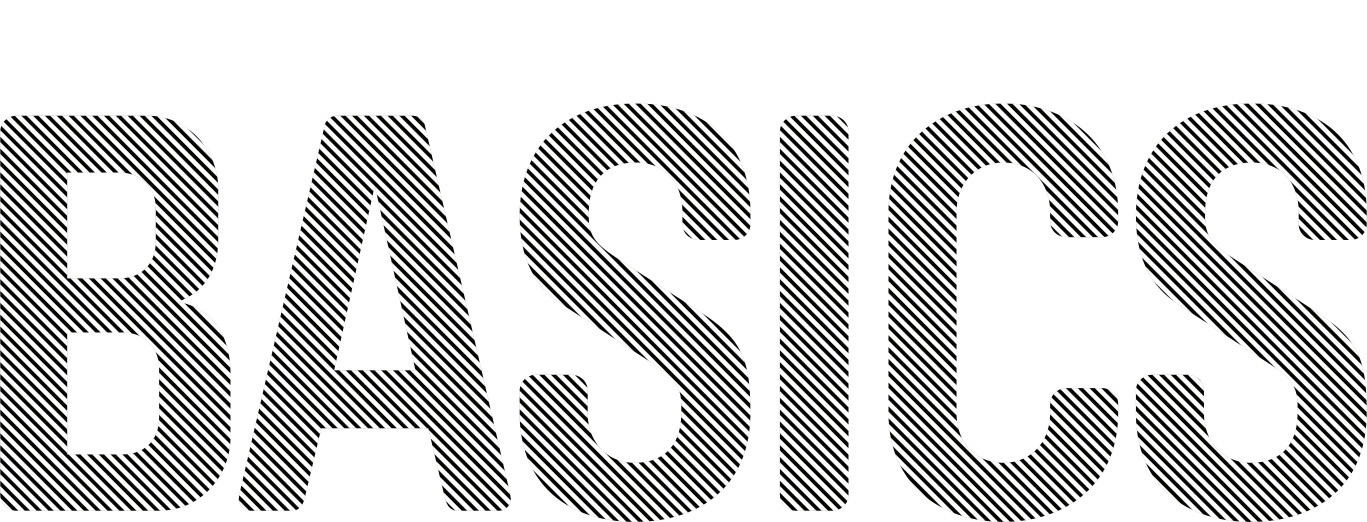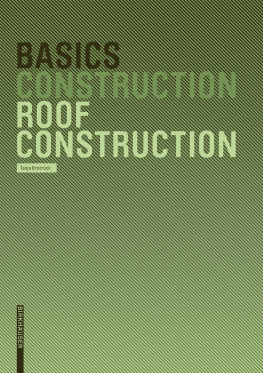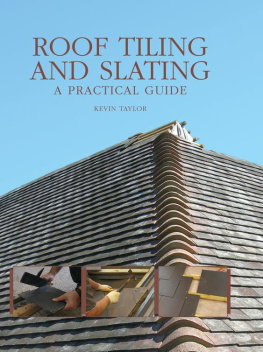Brotrück - Basics Roof Construction
Here you can read online Brotrück - Basics Roof Construction full text of the book (entire story) in english for free. Download pdf and epub, get meaning, cover and reviews about this ebook. City: Basel/Berlin/Boston, year: 2017, publisher: Walter de Gruyter GmbH, genre: Children. Description of the work, (preface) as well as reviews are available. Best literature library LitArk.com created for fans of good reading and offers a wide selection of genres:
Romance novel
Science fiction
Adventure
Detective
Science
History
Home and family
Prose
Art
Politics
Computer
Non-fiction
Religion
Business
Children
Humor
Choose a favorite category and find really read worthwhile books. Enjoy immersion in the world of imagination, feel the emotions of the characters or learn something new for yourself, make an fascinating discovery.
Basics Roof Construction: summary, description and annotation
We offer to read an annotation, description, summary or preface (depends on what the author of the book "Basics Roof Construction" wrote himself). If you haven't found the necessary information about the book — write in the comments, we will try to find it.
Basics Roof Construction — read online for free the complete book (whole text) full work
Below is the text of the book, divided by pages. System saving the place of the last page read, allows you to conveniently read the book "Basics Roof Construction" online for free, without having to search again every time where you left off. Put a bookmark, and you can go to the page where you finished reading at any time.
Font size:
Interval:
Bookmark:


Tanja Brotrck
BIRKHUSER
BASEL
The roof over our heads satisfies a fundamental human need it protects us from rain, wind and cold. In addition to these technical requirements it must transfer loads and provide stability: a roof has a variety of functions to fulfil. Craft traditions have generated numerous roof shapes and typologies to address these tasks in a number of ways, which are still used today.
The roof must be aesthetically satisfying as well; it is often called the fifth facade. Variants on flat and pitched roof forms define the character of whole man-made landscapes, and also offer essential stylistic resources for new buildings.
The Basics series of books aims to provide instructive and practical explanations for students who are approaching a subject or discipline for the very first time. It presents content with easily comprehensible introductions and examples. The most important principles are systematically elaborated and treated in depth in each volume. Instead of compiling an extensive compendium of specialist knowledge, the series aims to provide an initial introduction to a subject and give readers the necessary expertise for skilled implementation.
The Roof volume is aimed at students who are encountering roofs for the first time as part of their training as architects, structural engineers, or other construction professionals. It explains roof types, how construction methods meet structural requirements, and their various advantages and disadvantages. The book gives a clear account of the individual structural elements and layers, and provides guidance on addressing them at the planning stage. It deals with the essential roof structure, insulation and waterproofing, coverings and surfaces, and the basic elements of drainage. The aim is to familiarize students with the necessary technical terms, so that they can translate general facts and differences into concrete design and construction.
Bert Bielefeld, Editor
The roof is part of a buildings outer skin, and fulfils a range of functions: first, it protects the space below it, open or closed, from the weather. Here the most important aspects are draining precipitation effectively, providing protection from sun and wind, and affording privacy.
Different structures can be used according to functional requirements or the design approach. The roofs described in this book demonstrate basic principles. They form a basis for new roof planning approaches, which are in a constant state of development.
Various forces act on the roof. They must be conducted to the ground directly, or via outside walls, columns or foundations.
We distinguish between various structures and roof forms. A number of factors are involved in choosing a suitable roof. Appearance is probably the most important criterion. Then come the configuration and size of the plan view; construction costs and relevant building regulations play a crucial role.
The choice of structure and materials should be appropriate to the project in hand: elaborate prefabricated steel constructions are rarely used for private houses, and hand-finished on-site detailing is avoided for industrial buildings where possible. 
Typically regional roof forms often emerge. Alpine regions usually have shallow-pitched roofs with very large overhangs, while houses with steeply pitched roofs set gable-on to the street are more usual in northern European coastal regions. But buildings functions have also produced typical roof shapes. For example, indoor tennis courts have vaulted barrel roofs that follow the flight of the ball, while normal events halls have flat roofs to facilitate flexible use.
Different roof types can be combined, but this often produces a complicated geometry of details. Simple structures are therefore preferable, to avoid leakage.
The main distinction in roof types is between pitched and flat roofs; generally speaking a roof is considered pitched if it inclines by more than 5. These two roof forms are clearly distinct in structure and function, and will be considered separately in this book.
 Note: Roof pitch and roof shapes are often stipulated for building plots subject to a new master plan. If the plot is in a developed area and there is no master plan, fitting in with the surroundings is the correct approach to building regulations. The local building department will provide information about whether a particular site is subject to precise stipulations.
Note: Roof pitch and roof shapes are often stipulated for building plots subject to a new master plan. If the plot is in a developed area and there is no master plan, fitting in with the surroundings is the correct approach to building regulations. The local building department will provide information about whether a particular site is subject to precise stipulations.
The statics of a building deal with its structural stability: the forces acting on it and their effects have to be calculated. Newtons law says: force = mass acceleration. As a rule, forces cannot be identified directly, but only indirectly, by their effects. For example, if we observe the acceleration of a body, we will establish that one or more forces are at work. But in building, statics is the theory of the equilibrium of forces: the various parts of the buildings should be at rest. It is also essential to ensure that the internal forces are also in equilibrium, which means that each component part has to withstand load. Its ability to do this depends on its thickness or dimensions, and on the solidity and elasticity of the material.
If a load compresses a construction element, compressive forces are generated. If the forces affecting the element are pulling it apart, tensile forces are generated. If opposing forces affect an element at different points, the element tries to twist. The building industry applies the technical term momentum or torque to this torsion. The sum of the maximum forces that could be exerted identifies the overall forces that have to be directed into the construction below and absorbed by it.
The forces affecting a building or a construction element are also defined according to their direction. A distinction is made between longitudinal forces and lateral forces.
Various forces act on buildings. They must be identified at the planning stage and plans must be made for transferring them into the ground.
Tab.1: Loads


Fig. 1: Forces
Loads can act horizontally, in longitudinal and transverse directions, and vertically. Identifying the individual loads forms the basis for dimensioning the roof construction. Planners must first decide which materials to use, so that the buildings self-weight can be determined. The dead load is a permanent load. It acts vertically downwards. Imposed loads are the next factor. These can be movable objects, such as furniture, or people. But it is not necessary to list every object individually and take it into account when dimensioning the structure. Mean values are available for different types, e.g. dwellings, factories and warehouses. Individual specifications are required only in exceptional cases. If a structural element is not planned to be generally accessible, a diagonal roof section, for example, it is still necessary to ensure that a person could walk on it for maintenance purposes, or during the assembly process. This is known as a point load. As a rule, imposed loads act vertically downwards, like a dead load.
Font size:
Interval:
Bookmark:
Similar books «Basics Roof Construction»
Look at similar books to Basics Roof Construction. We have selected literature similar in name and meaning in the hope of providing readers with more options to find new, interesting, not yet read works.
Discussion, reviews of the book Basics Roof Construction and just readers' own opinions. Leave your comments, write what you think about the work, its meaning or the main characters. Specify what exactly you liked and what you didn't like, and why you think so.









