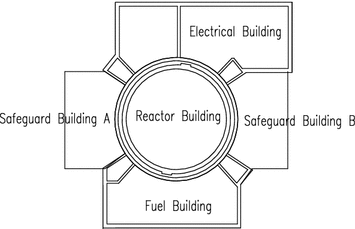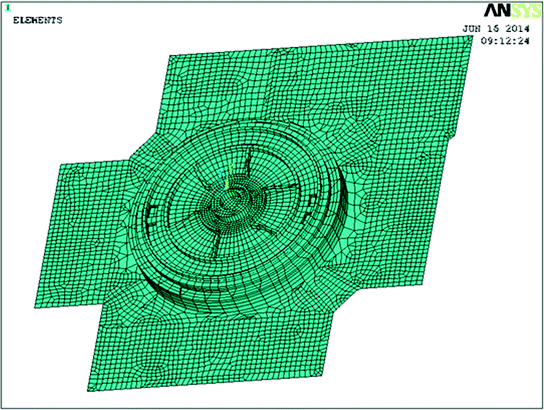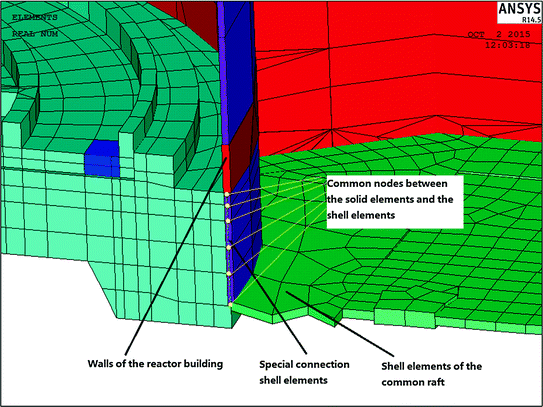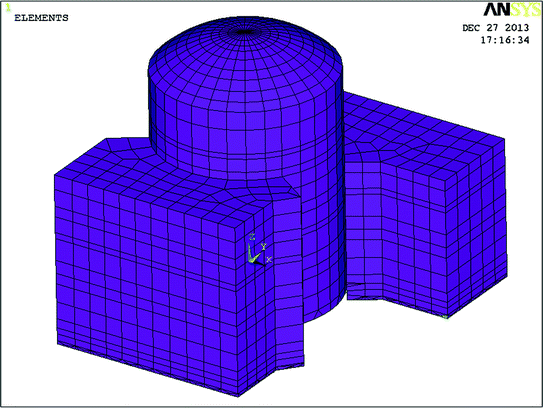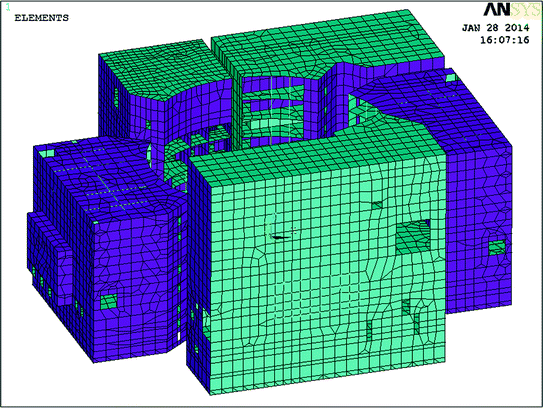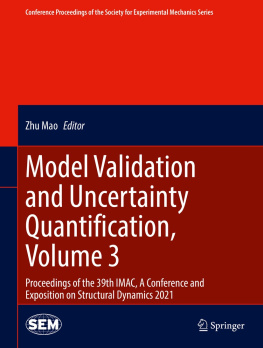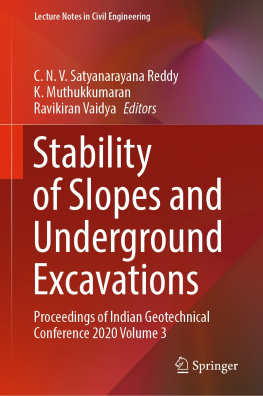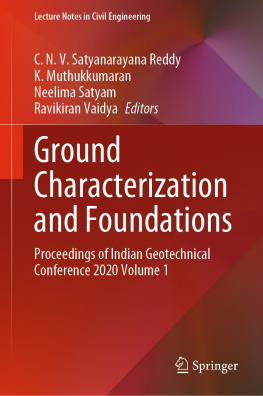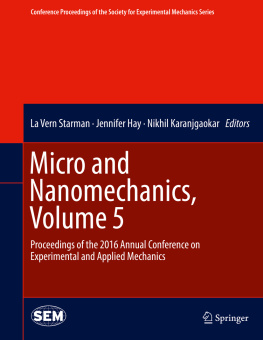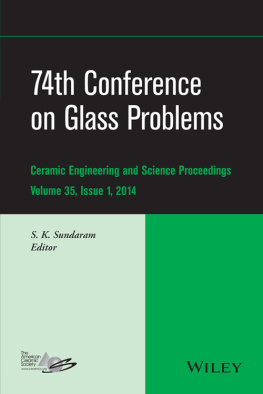Part I
Power Reactor and New Buildings
Springer Science+Business Media Singapore 2017
Hong Jiang (ed.) Proceedings of The 20th Pacific Basin Nuclear Conference 10.1007/978-981-10-2314-9_1
Analysis and Design of the Common Raft for a Chinese Third-Generation Nuclear Power Plant
Sun Xiaoying 1 , Sui Ran 1, Meng Jian 1 and Liu Yulin 1
(1)
China Nuclear Power Engineering Co., Ltd, Beijing, China
Abstract
This paper describes the analysis and design of the common raft for a Chinese third-generation nuclear power plant. The configuration of the common raft and the key methodologies involving in its analysis and design were studied. The general finite element software ANSYS was used to build the finite element model of nuclear island buildings, apply the loads on the model, and finally obtain the stress distribution and therefore the reinforcement requirement. During the process, transient temperature analysis method was adopted to get the temperature distribution in the common raft when accident condition happened. Instead of quasistatic method, the time history analysis method was employed in the stability analysis of the common raft. The common raft design was optimized by using the advanced techniques mentioned above.
Keywords
Nuclear island building Common raft Finite element method Time history analysis Stability analysis
Sun Xiaoying
is working as senior engineer at Building Design Department of China Nuclear Power Engineering CO., Ltd. and mainly involves in the following: (1) application of advance techniques for the analysis and design of complex nuclear island structures; (2) fluid structure interaction analysis; and (3) seismic soilstructure interaction analysis.
Introduction
The target nuclear power plant in this paper adopts chinas advanced third-generation nuclear power technology. Provision of one common raft for nuclear island building is the characteristic of this third-generation technology. Because the reactor building, the safeguard building, the fuel building, and the electrical building (R-building, S-building, F-building, and E-building) shared one raft foundation, which is called common raft, the plane size of the common raft is very large (approximately 100 100 m). Furthermore, the thickness of common raft is not uniform and it varies in some local regions. The common raft has a complex geometry configuration, which leads into a complicated stress distribution in the transition zone between two buildings. The seismic responses of the buildings supported by the common raft are different and are not simultaneous. Thus, a more accurate method is required to evaluate the sliding forces and the overturning moments caused by loads from these buildings. In addition, the temperature distribution in the common raft is not linear under the accident condition. A transient temperature analysis method should be used to obtain an accurate temperature distribution to avoid an overconservative design. All these key aspects and methodologies were studied in this paper. The general finite element software ANSYS was used to analyze the stress distribution in the common raft to make sure that the design of the common raft is safe and economical.
Analysis and Design Process
2.1 Finite Element Model
2.1.1 Finite Element Model of Common Raft
The reactor building, the safeguard building, the fuel building, and the electrical building of the nuclear island share one common raft whose plane size is about 100 100 m. Figure shows the plan view of the common raft:
Fig. 1
Plan view of the common raft
The average thickness of the common raft under the F-building, the E-building, and the S-building is 2.2 m, while the thickness under the R-building is 4.2 m. Additionally, the thickness above the gallery is 6.7 m. When modeling the common raft in ANSYS, different element types were chosen according to the different thickness requirements. The common raft portion having the thickness of 2.2 m was modeled by shell element using SHELL181, while the common raft portion thicker than 2.2 m was modeled by solid element using SOLSH190. Figure shows the finite element model of the common raft:
Fig. 2
Model of the common raft
The shell element and solid element were connected using a special shell element. The special shell elements shared the common nodes with solid elements, having the same thickness with the elements of the adjacent walls but a very small density. The special shell elements also have the common nodes with the shell elements of the common raft. As shown in Fig. , the shell elements and the solid elements are connected well and the moment from the superstructures can be transferred to the common raft appropriately.
Fig. 3
Model of the common raft
2.1.2 Models of Superstructures
The superstructures (R-building, S-building, F-building, and E-building) were modeled by shell elements according to its actual geometries and dimensions. It should be noted that only main structural members such as walls, slabs, and columns were modeled. The masses of equipment were considered as an equivalent density being added to the elements of local position. Figures show the finite element models of the superstructures above the common raft.
Fig. 4
Model of the reactor building
Fig. 5
Models of the S-building, E-building, and F-building
2.1.3 Finite Element Model of Foundation
The soil elements were modeled by the group of spring elements under the common raft. The total stiffness of the foundation is calculated according to Code for Seismic Design of Nuclear Power Plants [] and then distributed to each nodes of the common raft based on the specific principles. Each node has five spring elements (horizontal X-axis, horizontal Y-axis, vertical, rocking around X-axis, rocking around Y-axis). The collection of those springs can simulate the supporting of the soil foundation to the nuclear island buildings.
2.2 Stress Analysis and Reinforcement Calculation
2.2.1 Load and Member Forces
According to Design Requirements for Prestressed Concrete Containment for Pressure Water Reactor Nuclear Power Plant [], the elementary loads considered in the common raft design are as follows:
- (1)
D: permanent loads, including dead weight of structures, lateral earth pressure, hydrostatic pressure, equipment dead loads, effects of concrete creep, and shrinkage;
- (2)
L: live loads, including live loads of movable equipment and other live loads (such as personnel weight, construction loads, polar crane loads);
