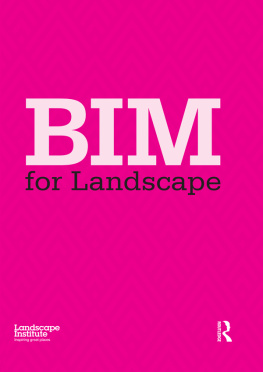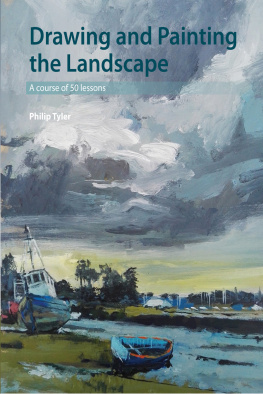The Landscape Institute - BIM for Landscape
Here you can read online The Landscape Institute - BIM for Landscape full text of the book (entire story) in english for free. Download pdf and epub, get meaning, cover and reviews about this ebook. City: New York;N.Y, year: 2016, publisher: Routledge, genre: Computer. Description of the work, (preface) as well as reviews are available. Best literature library LitArk.com created for fans of good reading and offers a wide selection of genres:
Romance novel
Science fiction
Adventure
Detective
Science
History
Home and family
Prose
Art
Politics
Computer
Non-fiction
Religion
Business
Children
Humor
Choose a favorite category and find really read worthwhile books. Enjoy immersion in the world of imagination, feel the emotions of the characters or learn something new for yourself, make an fascinating discovery.
- Book:BIM for Landscape
- Author:
- Publisher:Routledge
- Genre:
- Year:2016
- City:New York;N.Y
- Rating:4 / 5
- Favourites:Add to favourites
- Your mark:
- 80
- 1
- 2
- 3
- 4
- 5
BIM for Landscape: summary, description and annotation
We offer to read an annotation, description, summary or preface (depends on what the author of the book "BIM for Landscape" wrote himself). If you haven't found the necessary information about the book — write in the comments, we will try to find it.
BIM for Landscape — read online for free the complete book (whole text) full work
Below is the text of the book, divided by pages. System saving the place of the last page read, allows you to conveniently read the book "BIM for Landscape" online for free, without having to search again every time where you left off. Put a bookmark, and you can go to the page where you finished reading at any time.
Font size:
Interval:
Bookmark:
First published 2016
by Routledge
2 Park Square, Milton Park, Abingdon, Oxon OX14 4RN
and by Routledge
711 Third Avenue, New York, NY 10017
Routledge is an imprint of the Taylor & Francis Group, an informa business
2016 The Landscape Institute
The right of Landscape Institute to be identified as author of this work has been asserted by it in accordance with sections 77 and 78 of the Copyright, Designs and Patents Act 1988.
All rights reserved. No part of this book may be reprinted or reproduced or utilised in any form or by any electronic, mechanical, or other means, now known or hereafter invented, including photocopying and recording, or in any information storage or retrieval system, without permission in writing from the publishers.
Trademark notice: Product or corporate names may be trademarks or registered trademarks, and are used only for identification and explanation without intent to infringe.
British Library Cataloguing-in-Publication Data
A catalogue record for this book is available from the British Library
Library of Congress Cataloging-in-Publication Data
A catalog record for this book has been requested
ISBN: 978-1-138-79668-3 (hbk)
ISBN: 978-1-315-75771-1 (ebk)
Typeset in Frutiger
by Keystroke, Station Road, Codsall, Wolverhampton

I welcome this book. It is timely and demonstrates the landscape professions leadership in the field. It will be a helpful resource, not only for landscape practitioners, but also for fellow professionals in related fields starting to understand the application of BIM to landscape works. This will provide an invaluable early guide to elements of good practice.
Noel Farrer, PLI
President of the Landscape Institute
Digital tools
This chapter starts by looking at the distinguishing features of software suitable for use on a BIM project. BIM is not software, and there is no out-of-the box, onesize-fits all BIM software solution; however, some specific software functionality is required to meet BIM Level 2 standards. After looking at the technological requirements, some criteria for selecting software are discussed. Questions to ask and issues to consider are suggested, both within a practice and in discussions with software providers and resellers, aiming to help IT managers and decision-makers identify packages that meet their strategic and business needs, from BIM authoring and design to cost management. This decision-making process starts with a look at a practices strategic objectives, the requirements of BIM, and the common ground between them.
Two fundamental principles determine whether software is suitable for use in a BIM project: object-based design and information exchange. BIM processes are based on these key software functionalities. Object-based design connects information describing an object with the geometry by which it is visually and spatially defined. Information exchange, or interoperability, is the capacity to work with and share information with other software packages, without any loss or change to the information.
Parametric functionality is also key to BIM processes, in which a change made to one aspect of an object is cascaded to every view of that object, allowing greater control over the form of objects and their associated information. There are many parametric software solutions, and many drafting packages allow the use of parameters. The questions to ask are Will changes automatically apply to every instance or type of object? and If an object is changed, will the specification also be updated? In other words, to what extent does the software link the representation of objects with the information that describes them?
Software used as part of a BIM process has some other specific characteristics. First, it is intelligent, in the sense of an interaction between an object and the data defining it for instance, allowing the modelling of a trees growth over time and its interdependence with other trees. Intelligent software can also set rules to be applied automatically on the implementation of a design, giving the designer a warning if constraints are broken during the design process.
A second key software characteristic is enabling simulation and the creation of 3D models; furthermore, the designer is able to work with objects with their own attributes to create virtual models. This combination of graphics and information is vital to producing a virtual asset that can be used throughout the projects life cycle. Simulation allows the modelling of some critical features, such as climate, heat and movement. It can enable rapid calculations and better-informed decision-making. Software used in BIM is moving towards virtual design that accurately represents a physical site, and 3D models are often envisaged as the ultimate BIM tool. Modelling objects with their own attributes means that when one type of object is changed, every instance of that object will also be changed accordingly. The quantity of data that can accompany objects means that the range of design and analysis functions available is constantly expanding, serving to deliver the principles and aspirations of BIM still further.
The underlying technology within software tools determines their effectiveness in a collaborative project environment. Database functionality requires that objects are classified in a database, which should be arranged semantically to allow queries to be run. Uniclass 2015 is the classification system required for BIM Level 2, but there are a number of other classification systems in use across the construction industry. Information management functionality should allow the syntactic and semantic association of objects and the interoperability in information exchanges between other packages and users, as well as internally.
The uses of BIM concept (Kreider and Messner, 2013) offers a helpful perspective on how software may be used in BIM projects, categorising operations by function under the headings of gather, generate, analyse, communicate and realise. This classification of aspects of a BIM-enabled workflow highlights the role of technology within the design of built environment projects; a package that creates a 3D model from a point cloud survey can be part of a BIM process as much as a digital tool for creating planting schemes, or performing cost calculations.
Gathering is the capture of information about a facility or landscape, which allows the measurement and identification of objects and enables the management of the BIM process. Software processes that can collate and interpret surveying data are one example of the gathering functionality. For example, a project team that has gathered information about a proposed development can do an early quantity take-off, enabling cost management processes to begin sooner.
Generating refers to placing specific elements into a design, from plotting general features such as topography to individual objects such as street furniture and planting (). This process includes defining objects and their position, as well as specific details such as performance requirements. Objects are generated at a specific Level of Detail and for a specific phase of the project; for example, the placement of planting or hard works within the landscape.
An exciting aspect of BIM analysis is the ability to predict an assets performance in use, before construction actually begins. This can show how a design will be used or how it will work within its environment in many ways; for example, water flow as run-off and within piped runs, slope analysis, aspect analysis, hill shade analysis, Zones of Visual Influence, sun and shade analysis, rainwater collection volumes, parking capacity, crowd simulation or vehicle simulation. Understanding climatic factors and usage of the site in the design stages helps ensure that designs are fit for purpose, although it is important to remember that analysis offers likely scenarios not certainties. These types of analysis can help the employers team and future users of the site to understand an assets design better, and facilitates more useful feedback throughout the development process. Analysis can also show whether a design is proceeding correctly, and identify clashes within designs.
Font size:
Interval:
Bookmark:
Similar books «BIM for Landscape»
Look at similar books to BIM for Landscape. We have selected literature similar in name and meaning in the hope of providing readers with more options to find new, interesting, not yet read works.
Discussion, reviews of the book BIM for Landscape and just readers' own opinions. Leave your comments, write what you think about the work, its meaning or the main characters. Specify what exactly you liked and what you didn't like, and why you think so.










