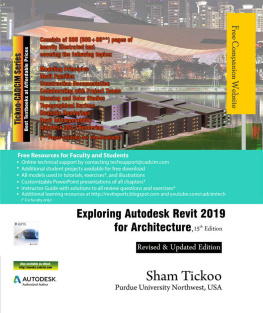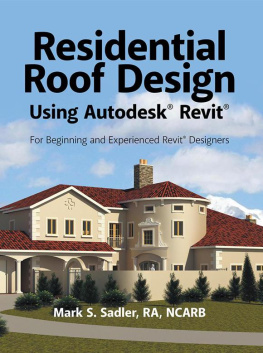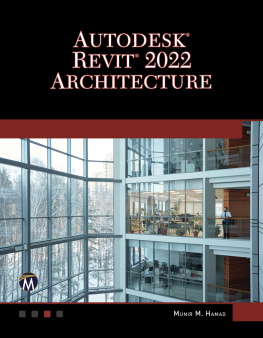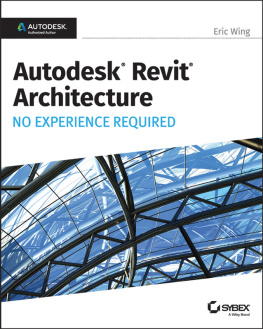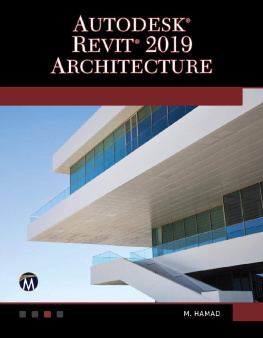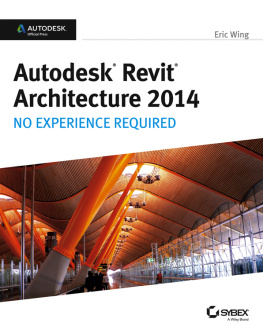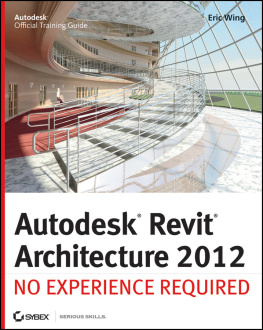Exploring Autodesk
Revit 2019
for Architecture
(15 th Edition)
CADCIM Technologies
525 St. Andrews Drive
Schererville, IN 46375, USA
(www.cadcim.com)
Contributing Author
Sham Tickoo
Professor
Purdue University Northwest
Hammond, Indiana, USA
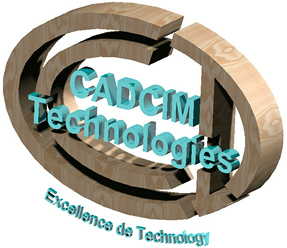
Autodesk Revit 2019 for Architecture, 15th Edition
Sham Tickoo
NOTICE TO THE READER
Publisher does not warrant or guarantee any of the products described in the text or perform any independent analysis in connection with any of the product information contained in the text. Publisher does not assume, and expressly disclaims, any obligation to obtain and include information other than that provided to it by the manufacturer.
The reader is expressly warned to consider and adopt all safety precautions that might be indicated by the activities herein and to avoid all potential hazards. By following the instructions contained herein, the reader willingly assumes all risks in connection with such instructions.
The publisher makes no representation or warranties of any kind, including but not limited to, the warranties of fitness for particular purpose or merchantability, nor are any such representations implied with respect to the material set forth herein, and the publisher takes no responsibility with respect to such material. The publisher shall not be liable for any special, consequential, or exemplary damages resulting, in whole or part, from the readers use of, or reliance upon this material.
www.cadcim.com
CADCIM Technologies
525 St Andrews Drive
Schererville, Indiana 46375, USA
www.cadcim.com
Copyright 2018 by CADCIM Technologies, USA. All rights reserved. Printed in the United States of America except as permitted under the United States Copyright Act of 1976.
No part of this publication may be reproduced or distributed in any form or by any means, or stored in the database or retrieval system without the prior permission of CADCIM Technologies.
ISBN 978-1-64057-035-1
CADCIM Technologies
DEDICATION
To teachers, who make it possible to disseminate knowledge
to enlighten the young and curious minds
of our future generations
To students, who are dedicated to learning new technologies
and making the world a better place to live in
SPECIAL RECOGNITION
A special thanks to Mr. Denis Cadu and the ADN team of Autodesk Inc.
for their valuable support and professional guidance to
procure the software for writing this textbook
THANKS
To employees at CADCIM Technologies and
Tickoo Institute of Emerging Technologies (TIET)
for their valuable help
Online Training Program Offered by CADCIM Technologies
CADCIM Technologies provides effective and affordable virtual online training on various software packages including Computer Aided Design, Manufacturing and Engineering (CAD/CAM/CAE), computer programming languages, animation, architecture, and GIS. The training is delivered live via Internet at any time, any place, and at any pace to individuals as well as the students of colleges, universities, and CAD/CAM/CAE training centers. The main features of this program are:
Training for Students and Companies in a Classroom Setting
Highly experienced instructors and qualified Engineers at CADCIM Technologies conduct the classes under the guidance of Prof. Sham Tickoo of Purdue University Northwest, USA. This team has authored several textbooks that are rated one of the best in their categories and are used in various colleges, universities, and training centers in North America, Europe, and in other parts of the world.
Training for Individuals
CADCIM Technologies with its cost effective and time saving initiative strives to deliver the training in the comfort of your home or work place, thereby relieving you from the hassles of traveling to training centers.
Training Offered on Software Packages
CADCIM Technologies provide basic and advanced training on the following software packages:
CAD/CAM/CAE : CATIA, Pro/ENGINEER Wildfire, SOLIDWORKS, Autodesk Inventor, Solid Edge, NX, AutoCAD, AutoCAD LT, Customizing AutoCAD, AutoCAD Electrical, EdgeCAM, and ANSYS
Architecture and GIS: Autodesk Revit (Architecture/Structure/MEP), Autodesk Navisworks, ETABS, Bentley STAAD.Pro, AutoCAD Raster Design, ArcGIS, AutoCAD Civil 3D, AutoCAD Map 3D, Oracle Primavera P6, MS Project
Animation and Styling: Autodesk 3ds Max, 3ds Max Design, Autodesk Maya, Autodesk Alias,
Pixologic ZBrush, and CINEMA 4D
Computer Programming: C++, VB.NET, Oracle, AJAX, and Java
For more information, please visit the following link:
http://www.cadcim.com
Note
If you are a faculty member, you can register by clicking on the following link: http://www.cadcim.com/Registration.aspx . The student resources are available at http://www.cadcim.com . We also provide Live Virtual Online Training on various software packages. For more information, write us at sales@cadcim.com .
Table of Contents
Dedication iii
Preface xix

Introduction 1-2
1-12
1-13
Type Selector 1-17
Using the Revit 2019 Help 1-22
W3
Self-Evaluation Test 1-24

Introduction 2-2
Project Units
Angle Units 2-5
C
2-14
Hardware Tab 2-15
Exiting 1
Self-Evaluation Test 2-39
Review Questions 2-40

Introduction 3-2
Working With Stacked Walls 3-18
Creating a Stacked Wall 3-18
Adding 19
Adding Wall Sweeps and Wall Reveals 3-21
Wall Sweeps 3-21
Wall Reveals 3-24
Tutorial 5 3-51
Self-Evaluation Test 3-60
Review Questions 3-61

Introduction 4-2
Adding Doors in a Building Model
A10
D5
O6
Self-Evaluation Test 4-33
Review Questions 4-34

Introduction 5-2
Isolating Elements Using the Selection Box 5-3
Selecting Elements Using the Advanced Tools 5-3
Using the Filter tool 5-5
Moving the Elements by Selecting and Dragging 5-8
Using the Copy Tool 5-10
Mirroring Elements 5-16
Mirroring Elements using the Mirror - Pick Axis Tool 5-17
Mirroring Elements using the Mirror - Draw Axis Tool 5-18
Deleting Elements 5-26
Splitting with Gap 5-28
5-28
Grouping Elements 8
Assemblies 5-39
Creating Assemblies 5-39
Editing Assemblies 5-40
Creating Assembly Views and Sheets 5-40
Tutorial 3 5-52
Self-Evaluation Test 5-61
Review Questions 5-62

Introduction 6-2
Next page
