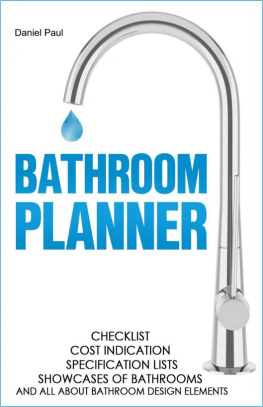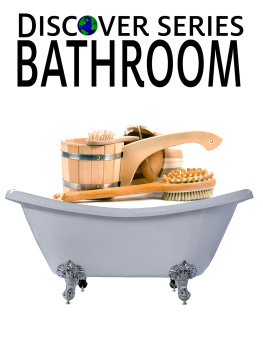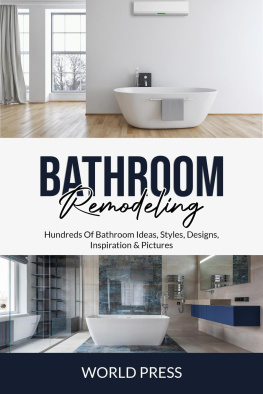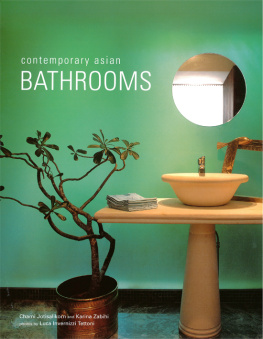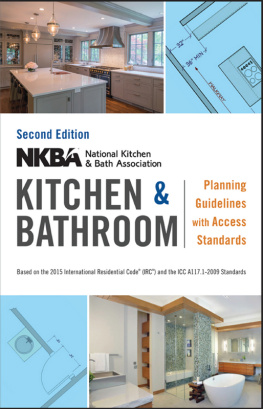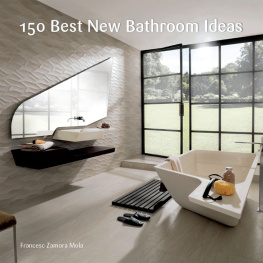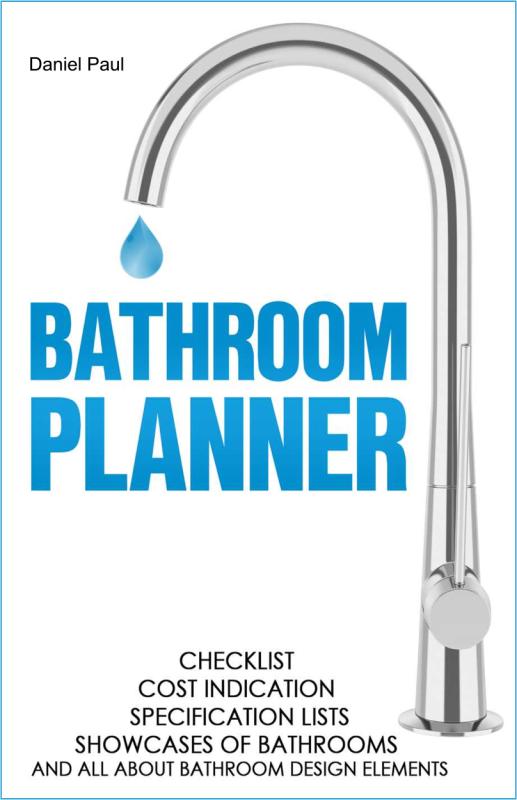
Bathroom Planner
Daniel Paul
Copyright 2014 Daniel Paul Smashwords Edition This ebook is licensed for your personalenjoyment only. This ebook may not be re-sold or given away toother people. If you would like to share this book with anotherperson, please purchase an additional copy for each recipient. Ifyoure reading this book and did not purchase it, or it was notpurchased for your use only, then please purchase your own copy.Thank you for respecting the hard work of this author. Table of Contents
Findingprofessionals who can create beautiful, cutting-edge bathrooms isharder than ever. Many talented young people are trying their luckin other sectors, leaving good professionals in the industry undera lot of pressure.
This leaves room for less qualified builders tomove in. Lots of Mr. Fix-It types are focusing on plumbingmaintenance. Seeing people struggle to get a drain unplugged. Thecompetence in bathroom design creates a big question mark. Professional companies with a good reputationfor quality service might charge a little more upfront, but you cansave in the long run by avoiding callbacks and extra charges.
Thereare customer reviews at local websites but do companies with goodreviews also have fresh bathroom design ideas? The answer would bemost likely be, No! Even experienced professionals will moreoften suggest what they already know, and since bathroom design hasevolved, this is not helpful. How do we get out of this dilemma? First ofall, educate yourself so you know what you want. Homeowners anddesigners should follow up on new solutions, plan, and ask for newdesign, since it will never be proposed otherwise. Once you have prepared a plan of what youwant your bathroom to look like, pick a reputable company anddiscuss your ideas. Manufacturers provide detailed information soyour installer can easily get all the details once youve made yourchoice.
1.
1.
Get anidea of what room size is required/available 2. Allocate walls for bathroom objects (toilet,bathtub etc.) 3. Review necessary space for each bathroom object(keep space for windows/doors/heater in consideration) 4. Decide on possible bathroom objects, keepingavailable space in consideration 5. Figure out the structural material for allbathroom walls (e.g. brick walls, gypsum boards, wood) 6.
Find out what drainage/drinking water pipe sizesare available and where are these located 7. Make sure the bathroom object locationscorrespond with drainage pipes (especially the toilet, which needsclose to 4 waste pipes) 8. Decide on electrical appliances (spots,illumination, heater, vents, radio, etc.) and where they shouldgo 9. Finally, decide on a general bathroom style andpreferred colors 10. Make a simple drawing (including all abovepoints) and review it a few times before meeting the bathroomprofessional Not sure where to start? The 12 bathroomshowcases should provide a solid overview of ideas!
Second only to kitchens, bathroom design requires ample time anddetailed planning. A detailed analysis of the characteristics ofthe available space is imperative prior to construction, since anychanges after installing drinking water and drainage pipes arehighly difficult to make.
Placement of doors and windows,ventilation, heaters and light must also be carefully considered.Last but not least, the bathroom design should mirror anindividuals requirements and offer the opportunity forpersonalization. Before planning your bathroom, askyourself: 1. How often the bathtub will be used? 2. How much storage space is needed? 3. How many people use the bathroom? 4. What does the user/s want? This will determine the size, fittings,furniture, types of heating, and illumination, as well as whether abidet and/or shower will be installed.
The amount of available space further determines the character ofbathrooms.
In smaller rooms, it is better to go for abathtub-less shower, wall-hung toilet, and a small sink. A vanityand bidet can be eliminated. The selection of brightermaterial, simplicity of line and an ordered layout will contributeto a better overall bathroom appearance. 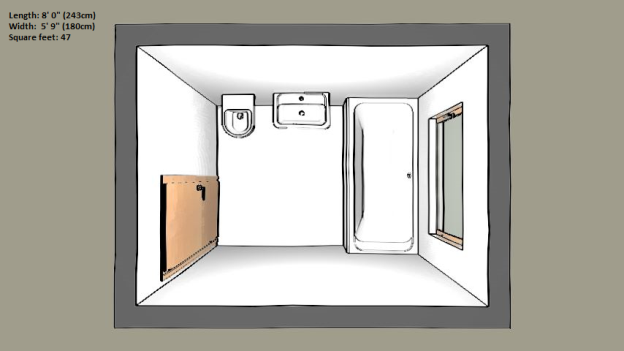
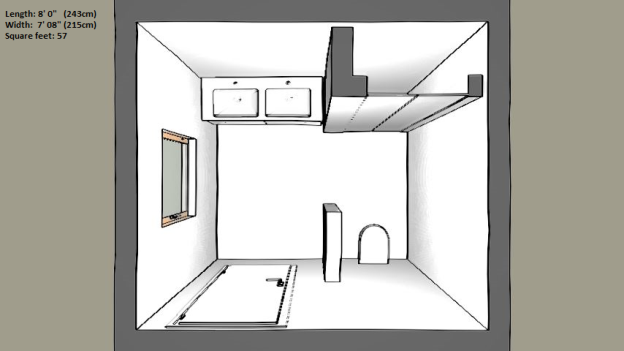
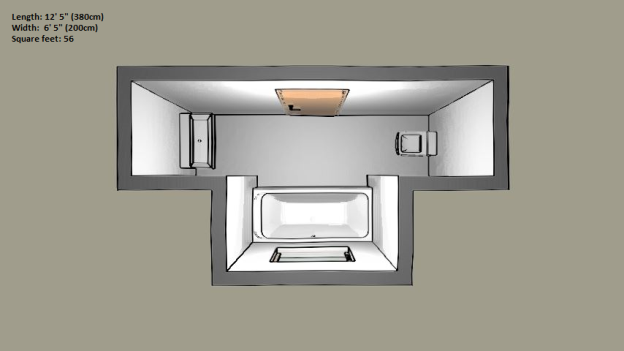
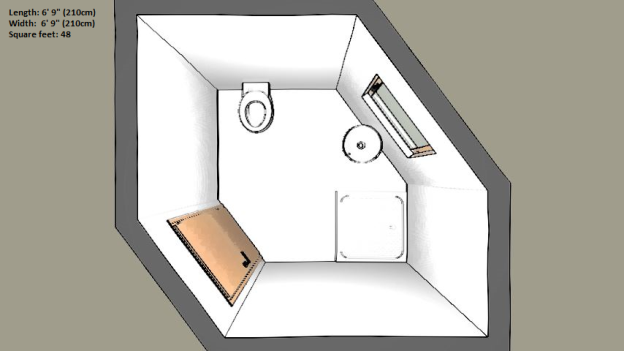
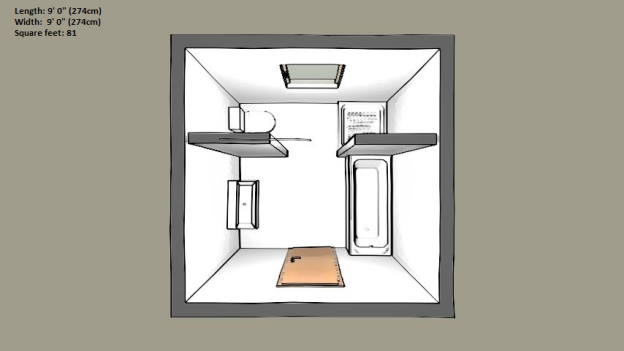
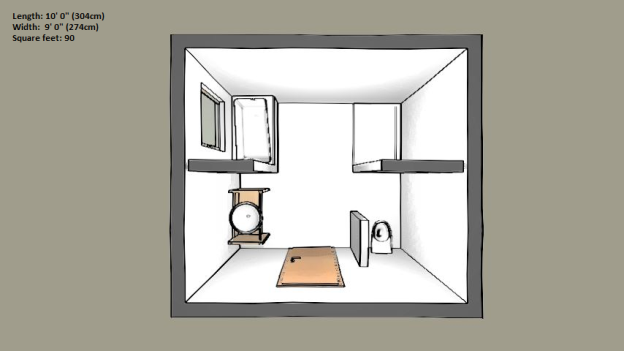
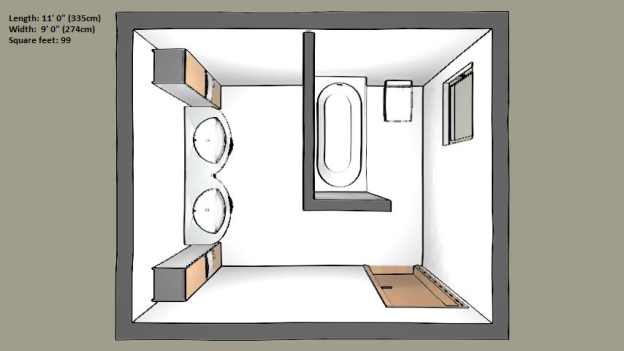
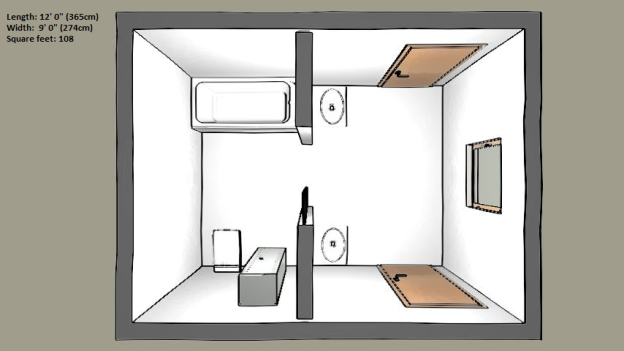
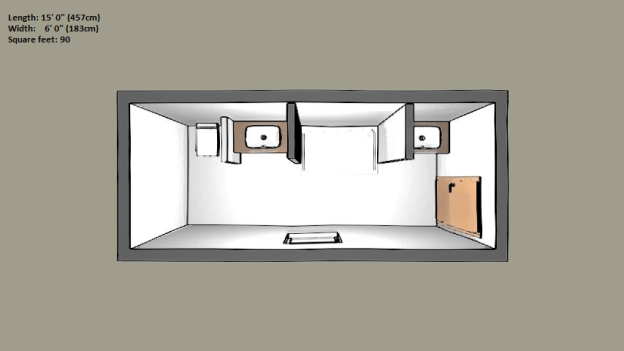
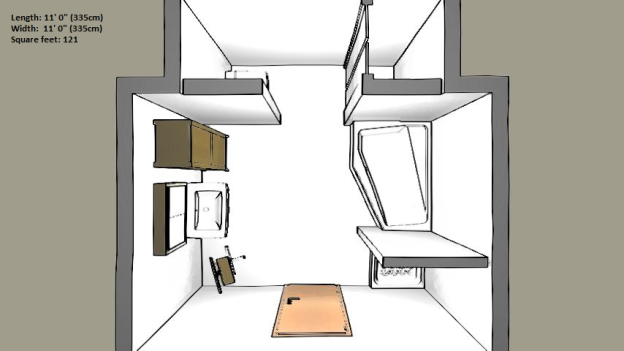

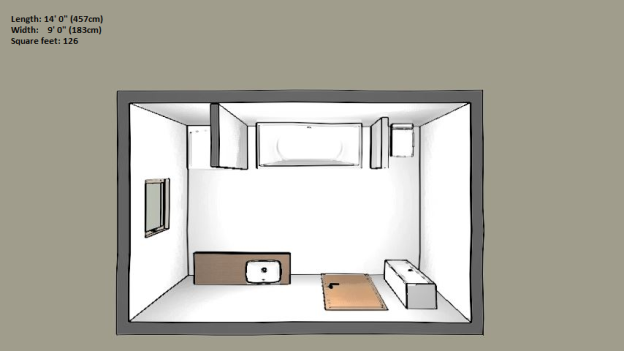
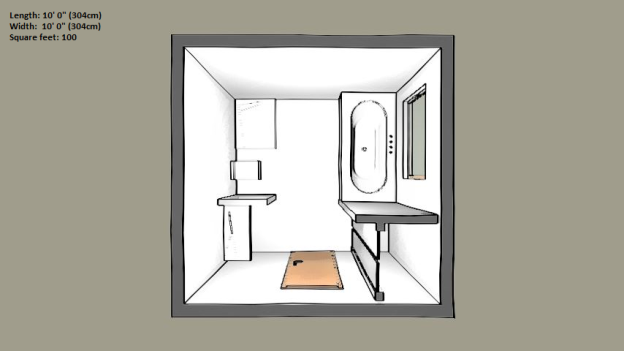
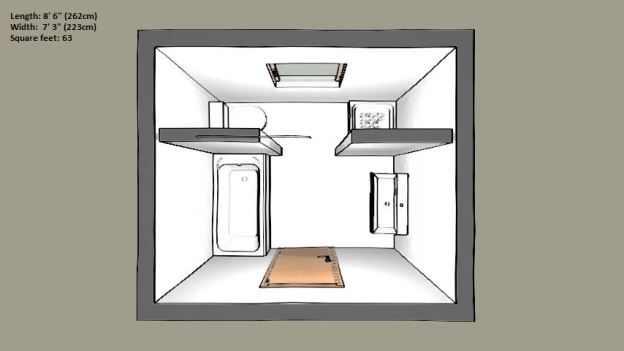
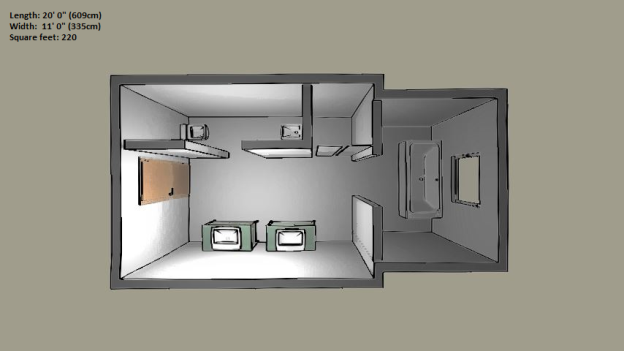
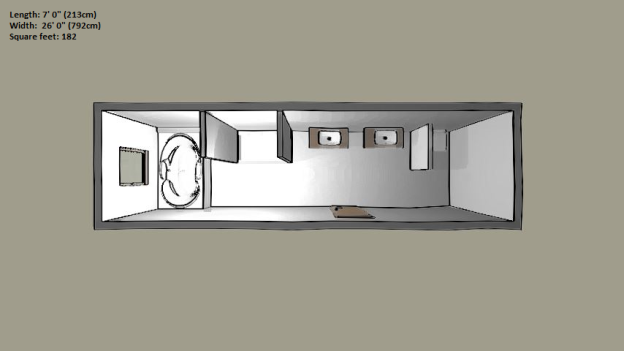
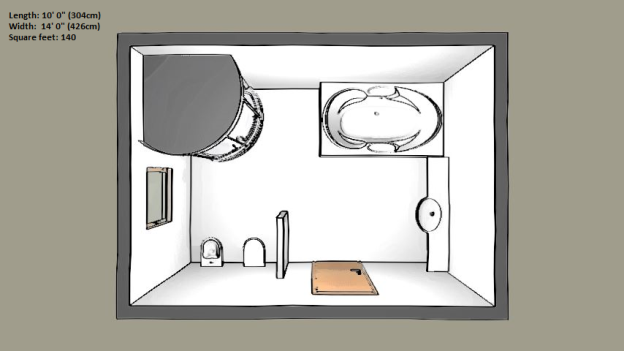
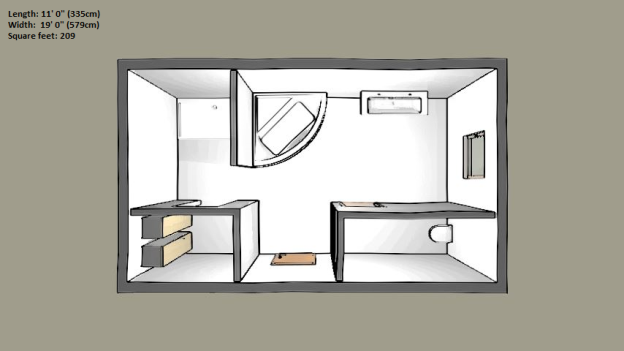
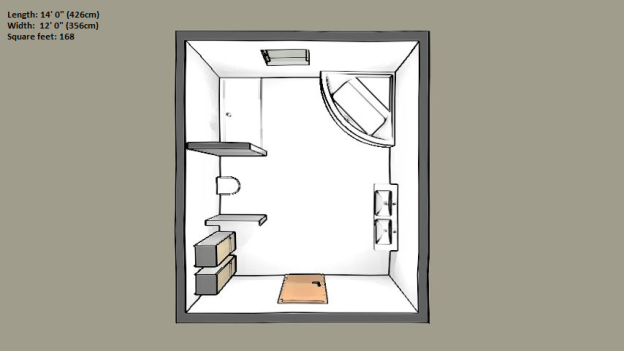
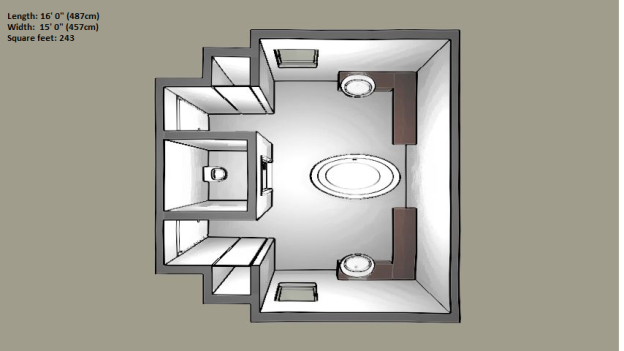
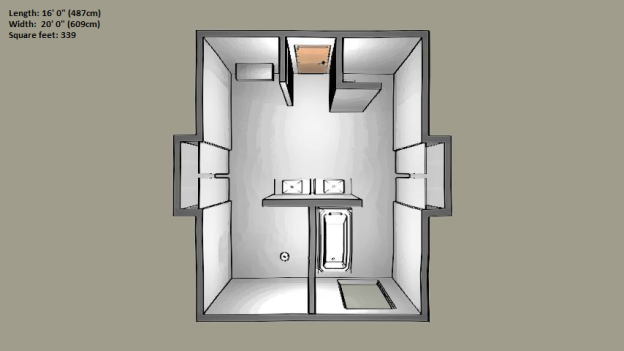
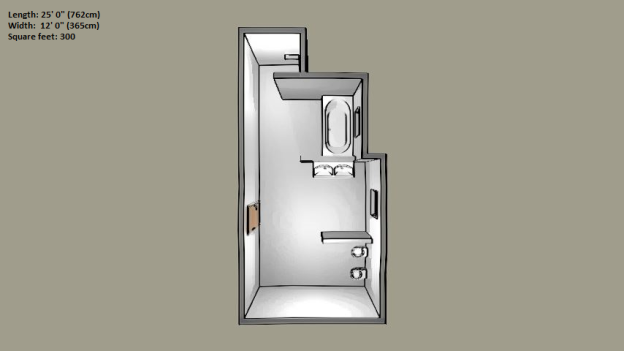
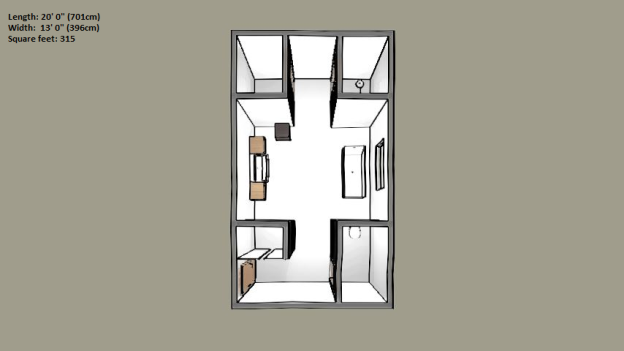
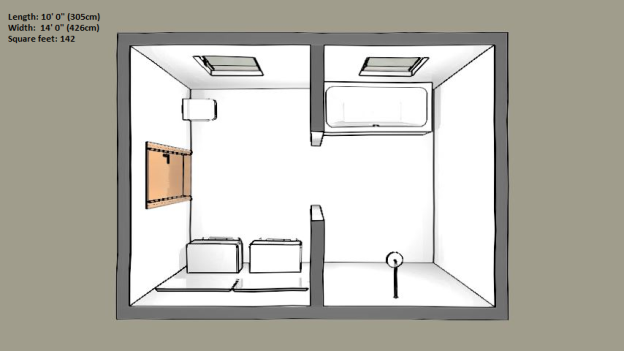
Next page
