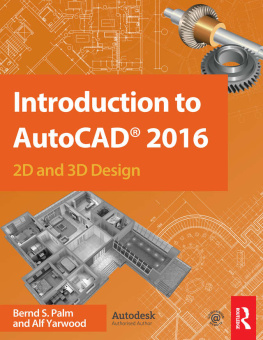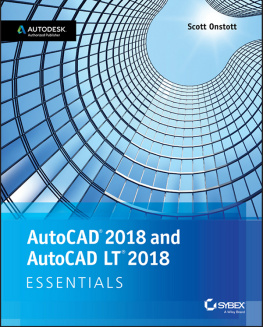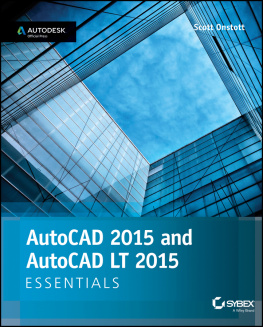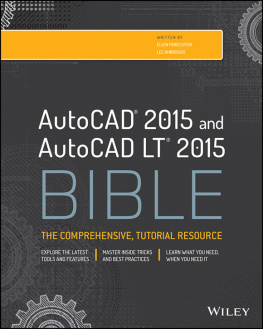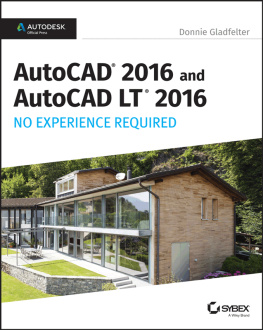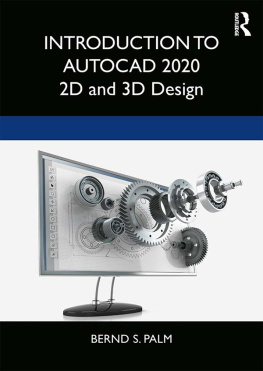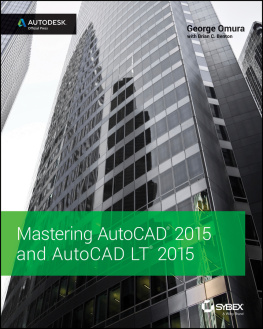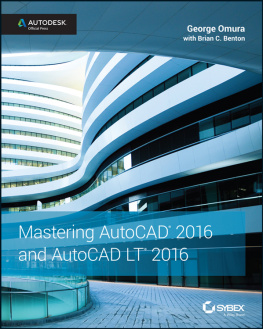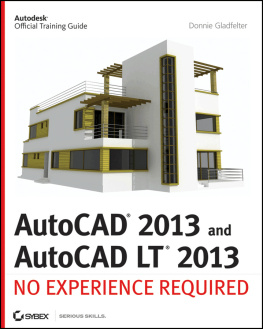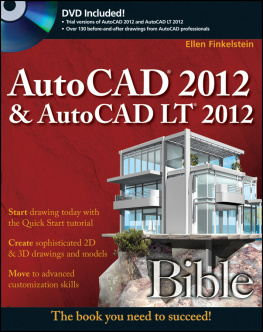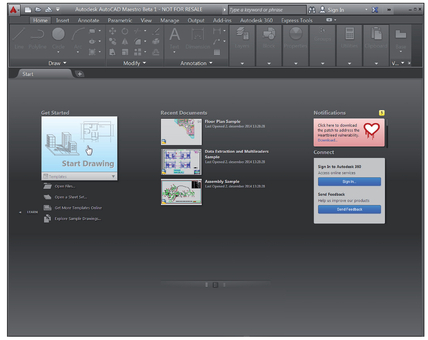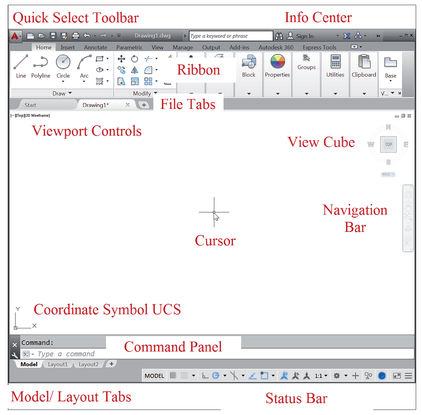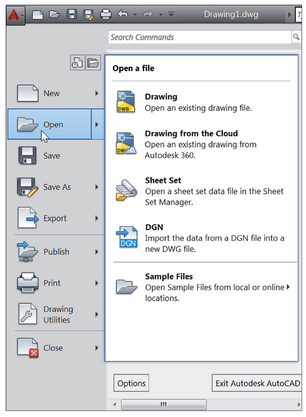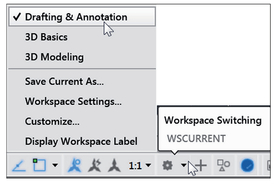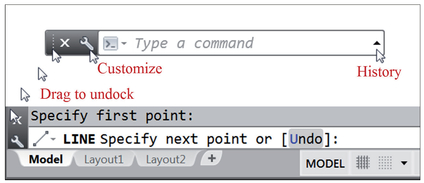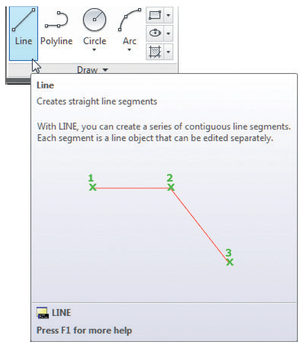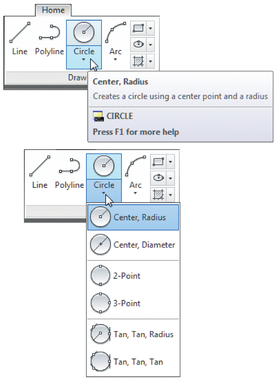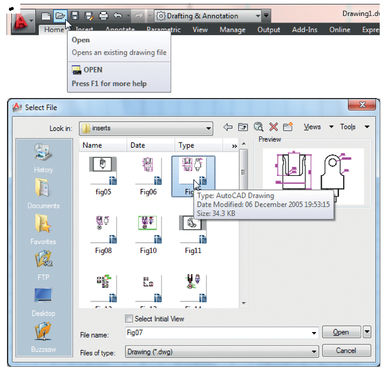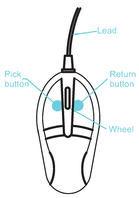Bernd S. Palm - Introduction to AutoCAD 2016: 2D and 3D Design
Here you can read online Bernd S. Palm - Introduction to AutoCAD 2016: 2D and 3D Design full text of the book (entire story) in english for free. Download pdf and epub, get meaning, cover and reviews about this ebook. year: 2015, publisher: Routledge, genre: Computer. Description of the work, (preface) as well as reviews are available. Best literature library LitArk.com created for fans of good reading and offers a wide selection of genres:
Romance novel
Science fiction
Adventure
Detective
Science
History
Home and family
Prose
Art
Politics
Computer
Non-fiction
Religion
Business
Children
Humor
Choose a favorite category and find really read worthwhile books. Enjoy immersion in the world of imagination, feel the emotions of the characters or learn something new for yourself, make an fascinating discovery.
- Book:Introduction to AutoCAD 2016: 2D and 3D Design
- Author:
- Publisher:Routledge
- Genre:
- Year:2015
- Rating:5 / 5
- Favourites:Add to favourites
- Your mark:
Introduction to AutoCAD 2016: 2D and 3D Design: summary, description and annotation
We offer to read an annotation, description, summary or preface (depends on what the author of the book "Introduction to AutoCAD 2016: 2D and 3D Design" wrote himself). If you haven't found the necessary information about the book — write in the comments, we will try to find it.
Master the complexities of the worlds bestselling 2D and 3D software with Introduction to AutoCAD 2016. Ideally suited to new users of AutoCAD, this book will be a useful resource for drawing modules in both vocational and introductory undergraduate courses in engineering and construction.
A comprehensive, step-by-step introduction to the latest release of AutoCAD. Covering all the basic principles and acting as an introduction to 2D drawing, it also contains extensive coverage of all 3D topics, including 3D solid modelling and rendering.
- Written by a member of the Autodesk Developer Network.
- Hundreds of colour pictures, screenshots and diagrams illustrate every stage of the design process.
- Worked examples and exercises provide plenty of practice material to build proficiency with the software.
Further education students in the UK will find this an invaluable textbook for City & Guilds AutoCAD qualifications as well as the relevant Computer Aided Drawing units of BTEC National Engineering, Higher National Engineering and Construction courses from Edexcel. Students enrolled in Foundation Degree courses containing CAD modules will also find this a very useful reference and learning aid.
Bernd S. Palm: author's other books
Who wrote Introduction to AutoCAD 2016: 2D and 3D Design? Find out the surname, the name of the author of the book and a list of all author's works by series.

