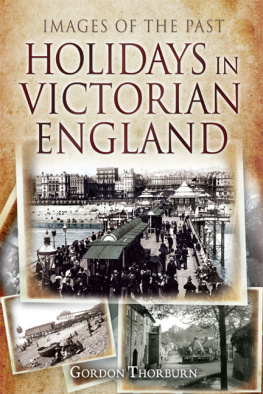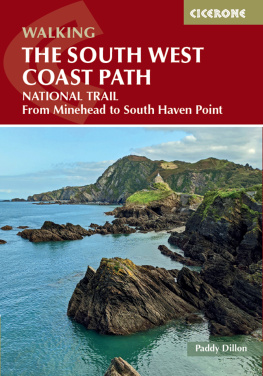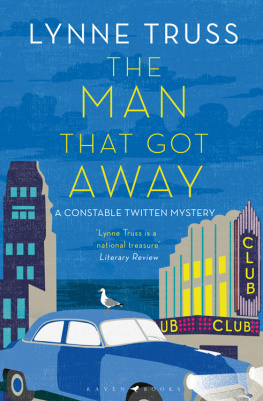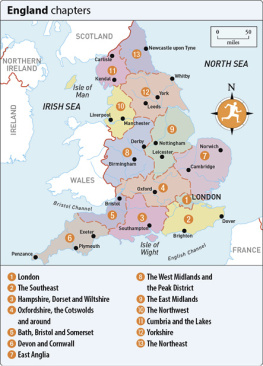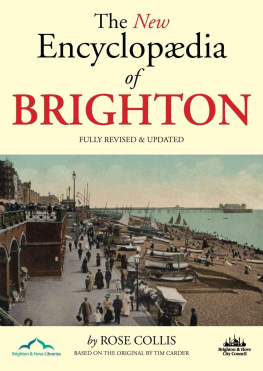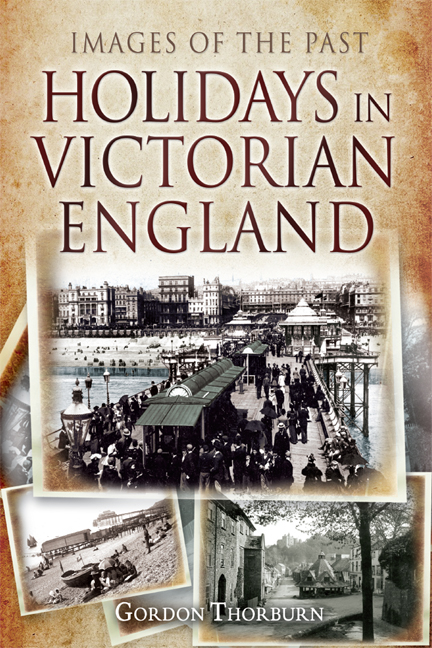

Margaret B. was an ordinary middle-class English girl of the late Victorian era, not wealthy, but comfortable. Her father was a Church of England cleric and, later, she would marry another.
Meanwhile, the family took holidays and made trips around England, not venturing abroad, and these are the pictures from those happy days, all sunny ones.
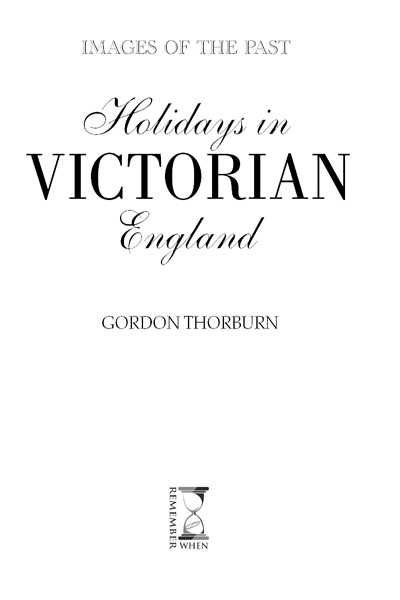
First published in Great Britain in 2012 by
REMEMBER WHEN
an imprint of
Pen & Sword Books Ltd,
47 Church Street,
Barnsley,
South Yorkshire
S70 2AS
Copyright Gordon Thorburn, 2012
A CIP record for this book is available from the British Library.
ISBN 978 1 84468 129 7
eISBN 9781844684151
The right of Gordon Thorburn to be identified as Author of this Work has been asserted by him in accordance with the Copyright, Designs and Patents Act 1988.
All rights reserved. No part of this book may be reproduced or transmitted in any form or by any means, electronic or mechanical including photocopying, recording or by any information storage and retrieval system, without permission from the Publisher in writing.
Typeset by Chic Media Ltd
Printed and bound by CPI Group (UK) Ltd,
Croydon, CR0 4YY
Pen & Sword Books Ltd incorporates the Imprints of
Pen & Sword Aviation, Pen & Sword Maritime, Pen & Sword Military,
Wharncliffe Local History, Pen & Sword Select, Pen & Sword Military Classics,
Leo Cooper, Remember When, Seaforth Publishing and Frontline Publishing.
For a complete list of Pen & Sword titles please contact
Pen & Sword Books Limited
47 Church Street, Barnsley, South Yorkshire S70 2AS England
E-mail: enquiries@pen-and-sword.co.uk
Website: www.pen-and-sword.co.uk
Contents
Chapter One
Brighton, Lewes and the Downs


D eckchairs have not arrived in Brighton yet note the benches on the beach although they had been manufactured in Macclesfield since 1887. A hint of modernity in social standards, for which Brighton has always been noted, can be inferred from the row of bathing machines (upper centre left), considered surplus to modesty by the few brave souls dipping.
Like all the older seaside resorts, Brighton was a fishing village until fortune took a hand, in this case the famous dalliance of the then Prince of Wales, later George IV, with Mrs Fitzherbert. Fashionability was thus acquired, and the building of the Pavilion in 1784-87 confirmed it, and Brightons proximity to the Great Wen, a mere 50 miles on the London, Brighton and South Coast Railway after 1841, assured it for good.
This is the West Pier, opened in 1866. The bandstand (centre right) is fairly new at this point; the pavilion, built in 1893, is behind our view and the concert hall has not been added yet. The West Piers rival, the Palace Pier, didnt open until 1899.
Regency Square can be seen where the pier ends, and the original Bedford Hotel, opened in 1829, destroyed by fire 1964, is the second building from the left, with the four columns. Where that stood, a supremely ugly monster was put up, to be taken later by Holiday Inn. In fact, little of our seafront view remains, mostly replaced by larger and less elegant buildings, as along much of the 4 miles of prom from Kemp Town to Hove.
Fire, storm, an aircraft crash and other disasters combined in more recent days to demolish West Pier almost completely, leaving an eerie island of steel marooned out to sea.
Beelzebub must have been a very busy fellow if all the valleys and earthworks called Devils Dyke are truly his work. This one, an absolute must-see for all Victorian tourists in the Brighton area, was supposed to be the footprint of Satan, or hoofprint really, made when he turned up intending to stamp on the residents but got cold feet. Or, he was digging a ditch to let in the sea and was scared off by an old woman with a candle, or a cockerel, or something.
Another popular myth is that the Dyke was made by a glacier. It was made by a river, now gone, of melting snow towards the end of the last Ice Age, but remains one of the deepest valleys in the world that does not have a current river in it.
From 1887, visitors could take a train on a single-track line from Aldrington, Hove. From 1894, there was a cable-car across the valley, offering a ride about 100 yards up in the air. And then, from 1897, there was a funicular railway to the top of the valley. So, we know our main picture, with cable-car but without funicular, was taken between 1894 and 97, and we know that our young lady with the parasol (bottom right) had to walk it.
The cable-car is that dot in the sky centre left, with a lady and gentleman in it, with its metalwork tower on the right. In the enlargement we can see the man, amazingly, standing outside the car, perhaps seeking to impress his companion as young chaps are wont to do.
Out of shot, near the railway station, were fairground rides, bandstands and other amusements to cater for the many thousands who came, especially on public holidays to find that the Dyke was, well, just a dyke.




Apart from the hanging baskets and flowers in tubs, Anne of Clevess House in Lewes looks the same today from the outside as you might expect of something built more than 400 years before our photograph was taken. The houses next door are the same too, although the yellow lines on the road are recent. Its now a museum full of interesting stuff from the time.
When Mrs Anne Tudor, the fourth of the eighth Henrys six wives, whom he called the Flanders Mare, was divorced in 1541, this fine house was part of the settlement. She never lived there, nor even went to look at it. Theres another in Haverhill, Suffolk, and she never went to that one either. She liked a pot of ale and a hand at cards, so maybe she was happy at home.
The Lewes house is a fifteenth-century timber-framed Wealden hall house, which is to say its a type of timber-framed house traditional in the south east of England, especially in the Kent Weald and east Sussex, built for one of the wealthier residents, possibly a wool merchant. The basic plan was four bays, with the two middle ones being open, making the hall with a hearth no chimney at first and the two end bays being reserved respectively for private life and food preparation. Later, chimneys were built, rooms divided and upper floors put in. The business end of the house had a buttery and a pantry; the private end had a parlour and a solar (sitting/work room for the lady of the house), with bedchambers above.
Next page
