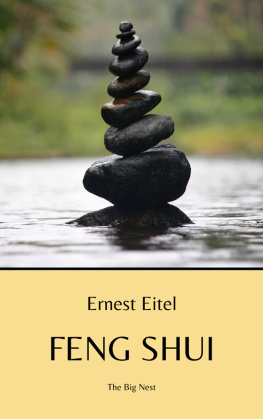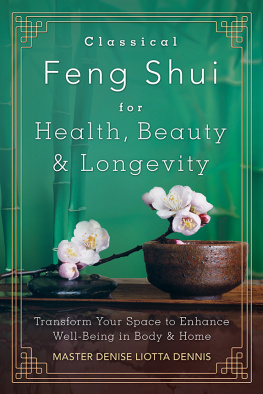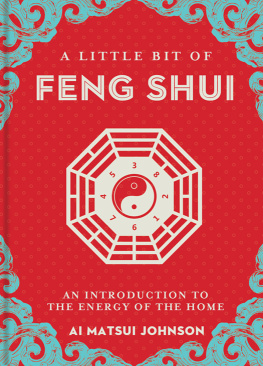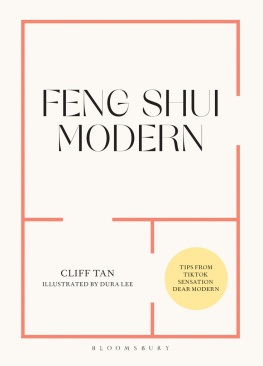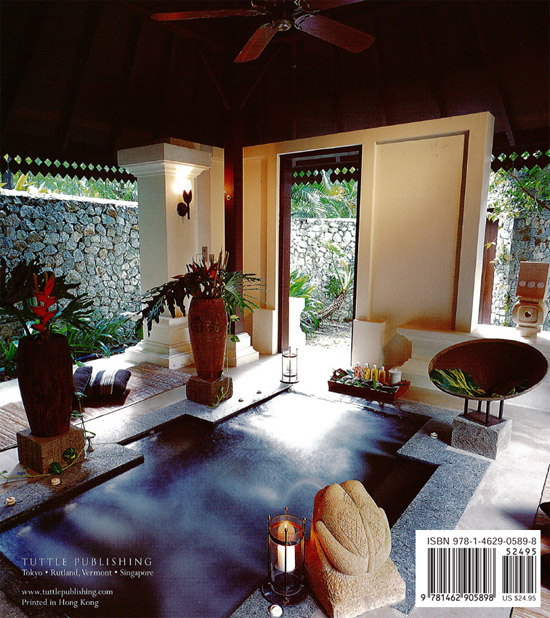THE ANCIENT ART OF HARMONIOUS LIVING
Feng shui is the ancient Chinese art of arranging the architecture, design and furnishings of a building to harmonize with its surroundings, in order to improve the success, health, wealth and happiness of the people living and working in that building. Designers and architects also have the same objectives-to create living spaces that are as congenial as possible for their clients. Good architecture and good interior design should invariably produce a living space in which the client feels comfortable and able to work efficiently, and of course, remains healthy.
Feng shui literally means "wind-water," and so many of its basic principles relate to these two elements. The direction of the prevailing breeze, and how best to trap this to cool or refresh the house, is a common concern of feng shui practitioners, designers and architects. Water is even more important, and the siting of any pool, from the smallest fountain to the largest swimming pool, is very important both for aesthetic and feng shui reasons. The swimming pool especially should not overwhelm the house, but fit into the surrounding landscape in a way that supports the house. Feng shui is also concerned with details like the direction the water enters the pool, and where its exit is located. This is because water carries with it ch'i energy.
For different reasons, but often with the same effect, architects will seek (in the Northern Hemisphere) to angle the house to the South or SE, catching the early morning warmth of the sun's rising. Traditional feng shui also sees these as good facing directions. Of course there are other concerns which govern house facing direction in feng shui, such as the birth date of the owner or the time period in which the house is to be built (discussed further in the "Principles of Feng Shui" section).
Both design and feng shui are concerned with the relationship between the building being designed and its surrounding countryside, landforms, and buildings. Feng shui suggests that it is harmful to the occupants of a house to have, for example two large nearby buildings looming over the house. From an architectural point of view, it is obvious that anything blocking out the sun is a significant downside to any site. Also, no architect wants his work diminished by comparison with its neighbor.
Another major part of feng shui that strives hard to eliminate shapes or forms which generate unsettling energies, is the art of alignment. From the feng shui perspective, any large sharp corner or ugly object facing the home under consideration, is damaging to the occupants of that home. Similarly, from a design point of view, nobody wants to over-look or be overlooked by an unattractive neighboring structure. Both designer and feng shui master would strive to screen off the offending object.
Good design, be it of a building or single room, is about creating something in an efficient and beautiful manner and designing it with a liberal dash of inventiveness or originality. Spaces that are visually delightful and promote harmony, health and a feeling of well-being are often the result of both good design and good feng shui.
Feng shui has long been concerned with all these objectives, plus a few more. The basis of all feng shui is the harmonious balancing of yin and yang . A feng shui master strives to generate and accumulate healthy energetic ch'i. Just as a good interior designer will balance light and dark shades, a feng shui master will look for a balance between bright open spaces (yang) and quiet dark spaces (yin). He will attempt to position quiet, less used rooms, like spare bedrooms or storerooms in areas of inauspicious ch'i, and will site main bedrooms, living and dining areas and work-rooms in areas of sheng ch'i or vibrant strong energy. Likewise, an architect will place the main living areas towards the front of a house, and the service areas at the back. Obviously, not every architectural rule will find a corresponding rule under feng shui. For example it is considered a bad feng shui idea to site a kitchen in the NW corner of a house, a concept that would not necessarily deter an architect from doing the same.
The creation of a home that will promote energy and preserve health is another consideration of both good design and good feng shui. Feng shui has always had a healthy respect for good drainage. Just as water helps to carry ch'i energy, foul water carries sha ch'i energy. Drains and water exit points are often covered or disguised, which is a good general principle from a health point of view.
Ventilation is another health-related area where both would agree: the accumulation of condensation or stagnant air is a definite feng shui no-no. The circulation of air is especially important in the tropics where high moisture leve ls need adequate ventilation. Even more to the point, sweet air which is not too strong and gusty or too stagnant, is an essential requirement of feng shui. Tropical living has produced homes that are really just a collection of rooms built as a series of pavilions connected by covered walkways, al lowing for the free flow of air. These will often have water built in as part of the design. In these cases, the feng shui of each pavilion must be judged separately.

The reception area is very yin although it appears to be yang, as it is cavernous and starkly pure white. Ideally, it should have a balance of yin and yang, with yang in the ascendancy as it is a public area.

From the living room, you can look straight through the bedroom to the dressing room and Jacuzzi at the rear of the photograph. Such a direct line of sight would not be considered beneficial, as it allows any arriving beneficial ch'i to rush straight through.
Feng shui is rooted in our surrounding landscape. City living has however, narrowed our perceptions so much that we no longer see the effect that landscape and garden has on the feng shui of a building. In the city, the most natural landscape that can be hoped for is a garden. Thu s, the importance of engineering the feng shui of any surrounding garden must also be considered.
Although not identical, good design and feng shui work hand in hand to produce living spaces that are both beautiful and beneficial to their owners. A well-designed space often incorporates many of the rules of placement that are an integral part of feng shui. A good designer will place furniture so that there is an easy path through and convenient access to each part of a room. A feng shui practitioner will ensure that there are no dark or cramped corners that could trap energy. To do this, he makes sure there are clear paths for the ch'i to flow, and after determining the flow and type of ch'i energy present in the building, modifies and improves it accordingly.
Where buildings have been constructed or furnished consciously with feng shui rules in mind, the resulting design often reflects this. On the other hand, there are many well-designed buildings that have unconsciously tapped into good feng shui (without specific input from a feng shui master) and this is reflected in the life and outlook of their occupants. In a way, every building has something to tell us about feng shui.
In putting this book together, I have had to think long and hard about the many ways that feng shui has affected the design of the places included in this book. The popular western concept of feng shui, inculcated by more than 20 years of western books on the subject, is one of minimalism, purity and emptiness, with an implied spirituality. However, far from being solely spiritual, feng shui is concerned with the improvement of life here and now, and its objectives include business success and the generation of wealth. In actual fact, feng shui as practiced in China and other areas of Asia is much more practical and does not always produce the clean lines associated with minimalism or Zen. They nonetheless produce richly productive rooms, where one feels totally at ease in.



