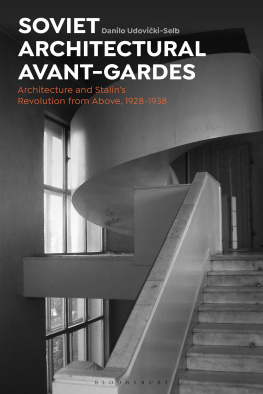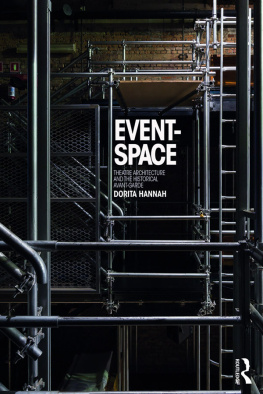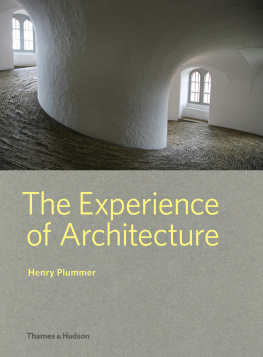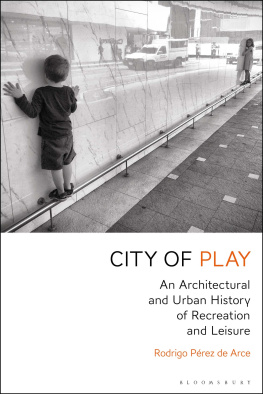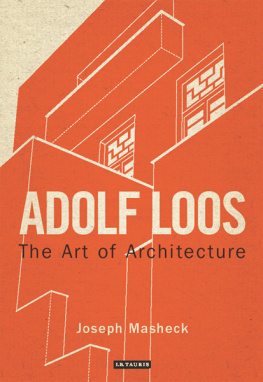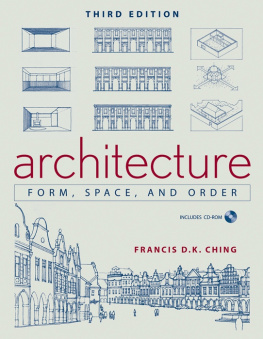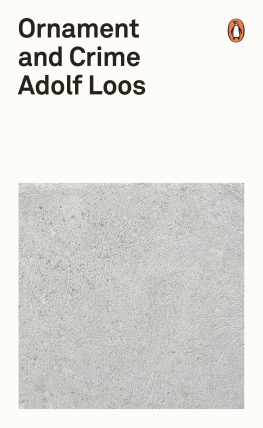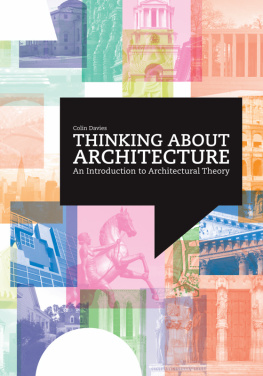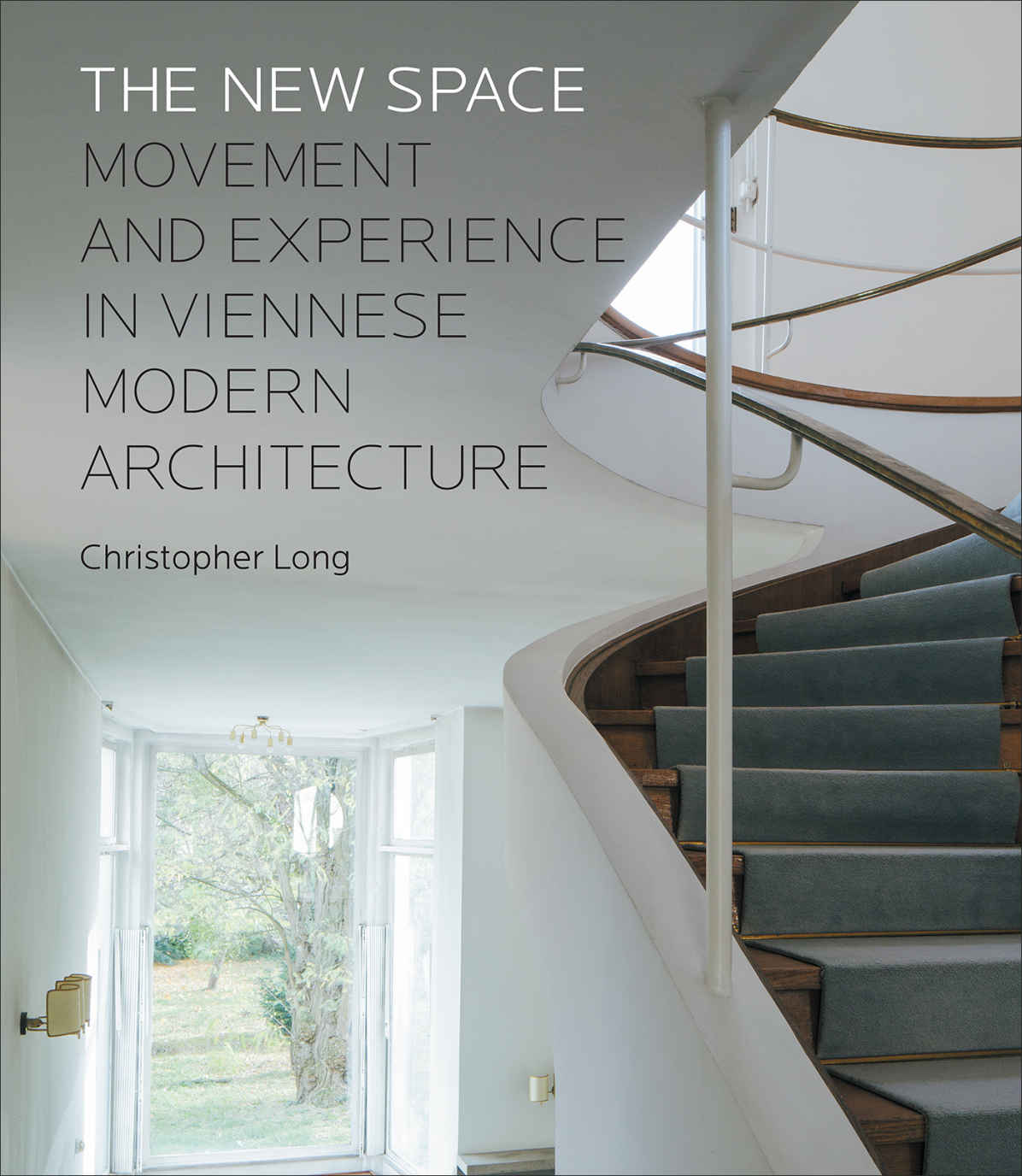THE NEW SPACE
THE NEW SPACE
MOVEMENT AND EXPERIENCE IN VIENNESE MODERN ARCHITECTURE
Christopher Long
Photographs by Wolfgang Thaler
Yale University Press
New Haven and London
Published with assistance from the Martin S. Kermacy Endowment, School of Architecture, University of Texas at Austin, and a publication grant from the Office of the Vice President for Research, University of Texas at Austin.
Copyright 2016 by Christopher Long. All rights reserved.
Unless otherwise indicated, all photographs are by Wolfgang Thaler and are copyright the photographer.
This book may not be reproduced, in whole or in part, including illustrations, in any form (beyond that copying permitted by Sections 107 and 108 of the U.S. Copyright Law and except by reviewers for the public press), without written permission from the publishers.
yalebooks.com/art
Designed by Jena Sher
Set in Locator and Elena type
by Mary Gladue
Printed in China by Regent Publishing
Services Limited
Library of Congress Control Number:
2015956228
ISBN: 978-0-300-21828-2
eISBN: 978-0-300-22392-7
A catalogue record for this book is available from the British Library.
This paper meets the requirements of ANSI/ NISO Z39.48-1992 (Permanence of Paper).
10 9 8 7 6 5 4 3 2 1
Frontispiece: Josef Frank, Beer House (detail of )
Page vi: Adolf Loos, Goldman & Salatsch Building (detail of )
Jacket illustrations: (front) Josef Frank, Beer House (detail of )
FOR GIA
CONTENTS
CHAPTER ONE
The Essence of Architectural Creation
CHAPTER TWO
Thoughts on Designing a Ground Plan
CHAPTER THREE
Raumplan and Movement
CHAPTER FOUR
The Possibilities of Nonorthogonality
CHAPTER FIVE
Domesticating the Raumplan
CHAPTER SIX
Experiments in Volume and Movement
CHAPTER SEVEN
The Punctuated Path
CHAPTER EIGHT
The House as Path and Place
CHAPTER NINE
The Apotheosis of Raumplan and Path
CHAPTER TEN
Accidental Space
APPENDIX
Essays by Oskar Strnad, Heinrich Kulka, and Josef Frank
ACKNOWLEDGMENTS
This book has been with me for a long timeindeed, for more than two decades. I first thought about writing something along these lines while I was working on my dissertation on Josef Frank in the early 1990s. Since then, I have touched on the issues of space and experience in Viennese modernism on sundry occasions in articles, in lectures, or in other books, though, admittedly, never in a fully sustained way. My musings about the architectural paths in the works of Loos, Strnad, and Frank were stimulated by repeated trips to their buildings over many years. Each time I entered and strolled through these structures, they refreshedand sometimes compelled me to revisemy ideas.
I wrote most of this book in the summer of 2014, while recovering from surgery to repair a torn ligament in my left ankle. The fact that I could not walk forced me to contemplate and rehearse in my mind the routes in each of the buildings I discuss. That I had to rely on a series of mental constructswhich were still vivid for mewas not a handicap but just the reverse. It pushed me to ponder with great care my memory of each architectural moment, each sensation, bringing all into sharper relief than had I simply been ambling through the buildings. I had preserved the visual and physical sensationsmany, many of themjust as the three architects had intended.
My guides and helpers through this journey have been many, and I am indebted to them all. One of the largest debts I owe is to Nicolas Allinder, who produced the redrawn plans in this book. Nic, one of my former graduate students at the University of Texas at Austin, had the brilliant idea of using drawings of the paths as a series of linked and continuous plans as a way of making them fully manifest. It is the perfect medium for telling this story, and I am especially grateful to him.
And I owe no less of a debt to Wolfgang Thaler, whose splendid new photography of these remarkable buildings provides a second, visual text in the book, without which the techniques and effects of these unique structures would be nigh impossible to convey. Traveling with Wolfgang to these sites of wonder has been the best form of research I can imagine.
I also want to thank Christine Gloggengiesser, who worked with the many house owners and institutions to arrange permission for the buildings to be photographed; Markus Kristan, curator of the architecture collection and Ingrid Kastel in the documentation department at the Grafische Sammlung Albertina, Vienna, who fielded my questions and helped me with access to the Loos and Frank archives; and Eric Anderson, Rhode Island School of Design, who answered some important questions about Jakob von Falke and his ideas. I also owe thanks to Ruth Hansich (Dortmund and Vienna), Erich Hubmann and Andreas Vass (Vienna), Claudia Mazanek (Vienna), Iris Meder (Vienna), and Georg Riesenhuber (Brussels) for thoughtfully sharing materials, sources, and ideas with me.
I am especially grateful to the homeowners and institutions that graciously provided access to their properties: Tano Bojankin and Dr. Johannes Strohmayer (Beer House); Johannes Hollnder (Scheu House); Gun Jacobson (Tolvekarna); Familie Steiner (Villa Khuner); Reinhard Phringer and the Raiffeisenbank, Vienna (Looshaus); Dr. Dieter Sponer (Hock House); Gemeindeamt Pernitz (Kinderheim, Ortmann); Vera Fraunbaum and the Israeli embassy in Austria (Villa Moller); and Maria Szadkowska and the Muzeum Hlavnho Msta Prahy (Villa Mller).
In addition, I would like to express my thanks to the librarians, archivists, and staff members at the Architecture and Design Collection, Art, Design and Architecture Museum, University of California, Santa Barbara, especially Jocelyn Gibbs; Archi tektur Zentrum Wien; Gerd Zillner, Kiesler Stiftung, Vienna; Museum fr angewandte Kunst / Gegenwartskunst, Vienna; Museum fr Gestaltung, Bauhaus-Archiv, Berlin; Plan- und Schriftenkammer der Magistratsamt (MA 37), Vienna; sterreichische NationalbibliothekBildarchiv, Vienna; and the Wien Bibliothek, Vienna. Once more, I am thankful to the staff of the Architecture and Planning Library at the University of Texas at Austin, especially Martha Gonzles Palacios, Beth Dodd, Kathryn Pierce Meyer, and Daniel Orozco, for their gracious and expert assistance.
Peter Duniecki, Brigitte Groihofer, and Monika Platzer, all in Vienna, have aided me in a variety of ways over the years. Steve Cadman kindly allowed me to use his photograph of the Richard Norman Shaw House in Hampstead, London. Vera Berkman (Tucson, Arizona) and Susanne Eisenkolb (Berlin) kindly gave me their permission to translate and reproduce the texts, respectively, of Oskar Strnad and Josef Frank. Maru Bing and the Kulka estate in New Zealand graciously granted permission to quote from Heinrich Kulkas 1931 monograph on Loos (see appendix). The Kulka estate also generously gave permission to reproduce several of Kulkas drawings and his model of the Baker House. My many lunchtime conversations with my colleague Francesco Passanti helped clarify a number of issues for me, especially regarding Le Corbusier and his concept of the promenade architecturale . I would also like to thank the anonymous peer reviewers for the book, whose suggestions were especially useful. I am also grateful to Todd S. Cronan and R. Scott Gill who read the manuscript and offered many useful suggestions.
A grant from the Martin S. Kermacy Endowment at the University of Texas at Austin helped to cover the cost of the photographs, and a second grant from the same fund helped to offset the production costs for the book. I am grateful to Frederick Steiner, dean of the School of Architecture, for his continued support. I must also acknowledge a generous subvention grant from the Office of the Vice President for Research at the University of Texas at Austin that covered the remainder of the books production costs.


