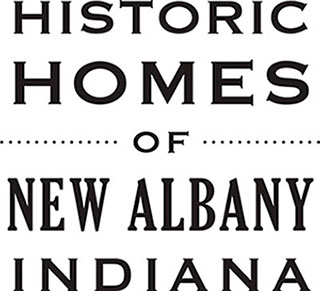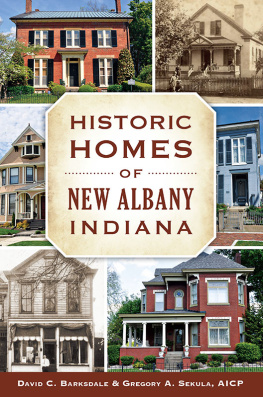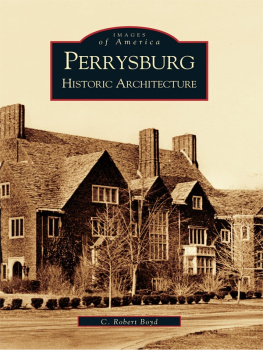


Published by The History Press
Charleston, SC
www.historypress.net
Copyright 2015 by David C. Barksdale and Gregory A. Sekula
All rights reserved
First published 2015
e-book edition 2015
ISBN 978.1.62585.558.9
Library of Congress Control Number: 2015948831
print edition ISBN 978.1.46711.773.9
Notice: The information in this book is true and complete to the best of our knowledge. It is offered without guarantee on the part of the authors or The History Press. The authors and The History Press disclaim all liability in connection with the use of this book.
All rights reserved. No part of this book may be reproduced or transmitted in any form whatsoever without prior written permission from the publisher except in the case of brief quotations embodied in critical articles and reviews.
This book is dedicated to those countless individuals who have worked through the years to preserve New Albanys rich and diverse residential architectural heritage. Their stewardship of these historic homes has given the city its unique character and sense of place and is a gift to future generations of New Albanians.
CONTENTS
ACKNOWLEDGEMENTS
The authors wish to express their gratitude to our families for their support during the writing of this book, particularly our wives, Debbie Barksdale and Robyn Davis Sekula. We are also grateful to the staff of the Stuart Barth Wrege Indiana History Room of the New AlbanyFloyd County Public Library who assisted with historic photographs and resources from the collections. Gratitude is also extended to the following individuals who provided support and guidance for various aspects of the publication: Laura Renwick and Suzanne Stanis of Indiana Landmarks; Jessica Stavros, Culbertson Mansion State Historic Site; Steve Wiser, Louisville Historical League; Caitlin Pollock, Indiana UniversityPurdue University Indianapolis Library; and to the many homeowners who graciously opened their homes and shared information on the history of these unique spaces.
INTRODUCTION
River towns are often known for their interesting history and rich architectural patrimony. New Albany, Indiana, is no exception. Situated strategically below the only natural obstruction along the Ohio Rivers 981-mile trek from Pittsburgh, Pennsylvania, to Cairo, Illinois, New Albany quickly became an important settlement in the newly formed Indiana Territory. Founded in 1813 by New York natives and brothers Joel, Abner and Nathaniel Scribner, the new town was named in honor of the New York state capital city and established three years prior to Indiana achieving statehood.
With its river access and nearby abundance of natural resources like timber, New Albany quickly developed in the early decades of the nineteenth century, building an economy based on shipbuilding and related industries, such as lumber production, iron work and glass manufacturing. Incorporated as a city in 1839, New Albany became Indianas largest city by 1850, attracting a diverse population of immigrants of German, Irish and African American descent, among others. Northerners from Ohio, Pennsylvania, New York and New England settled in this Ohio River Valley community, along with southerners from Kentucky, Virginia and the Carolinas. This blending of North and South has been a cultural mainstay of New Albany from its earliest days.
New Albany boasted one of the states earliest rail lines with the completion of the New Albany and Salem Railroad in 1851. By the 1880s, the Kentucky and Indiana Bridge expanded rail traffic over the Ohio River at New Albany, opening up southern markets. Rail lines, along with a growing network of roads that radiated from the city from its earliest days, allowed for the distribution of goods to distant markets.
Prosperity revealed itself in the architecture of the community. While civic, institutional, religious and commercial buildings reflected the growth of New Albany and its optimism for the future, the residential development that occurred more intimately chronicled the diverse socioeconomic makeup of its residents and the building traditions that they brought with them. Elegant, yet diminutively scaled frame and brick town houses, built in the tradition of East Coast cities, gave way to large estates with fashionable Italianate- and Second Empirestyle mansions that spoke of incredible wealth in the dawning of the industrial era. Steamboat and rail transport made possible the shipment of stylish lighting, ironwork, stained glass, silver hardware and marble mantels to outfit the homes of some of Indianas leading citizens of the day who called New Albany home. For some, architect-designed homes were a means to show status; for others, pattern books provided ideas for house designs, and rail transport made it possible to acquire building parts from distant markets. For the majority of New Albanys residents, local builders and carpenters provided basic shelter, utilizing vernacular house forms of no identifiable architectural style, but embellishing those structures with a decorative element here or there to achieve some level of individuality and conveying a statement of the occupants socioeconomic standing in the community.
Collectively, these historic residential buildings that remain along New Albanys streets tell the story of the community in a unique way. Grand or modest, large or small, the historic homes of New Albany are the physical embodiment of the lives that shaped the community in the first 125 years of its existence. Preservation of these buildings allows that story to continue to the present day as residents work to restore and maintain this architectural legacy for future generations.
DOWNTOWN NEW ALBANY
New Albanys central business district historically was the civic, mercantile, residential and religious heart of the community in its earliest days. Plat 93, also referred to as the Original Town Plat, laid out a series of streets and lots that extended from the Ohio River north, east and west, establishing numbered streets running perpendicular to the river on either side of State Street, which became the centerline for street addressing, dividing upper and lower numbered street designations. Named streets, including Water, High, Market, Spring, Elm and Oak, were laid out running parallel to and upland from the river.
As the town developed in the first half of the nineteenth century, mercantile activities were concentrated mainly at the rivers edge along Water Street and farther upland on Main and Market Streets, as well as State Street. Residential development hugged these commercial arteries. As commerce increased, commercial establishments began to supplant residential development, particularly along the blocks immediately adjacent to State Street to the east and west. Main Street (originally High Street), Market Street, Pearl Street (originally Upper First Street), Bank Street (originally Upper Second Street) and Spring Street became the heart of downtown New Albany by the late nineteenth and early twentieth centuries. Two-, three- and four-story brick- and stone-clad Greek Revival and Italianate commercial blocks rose along these streets. Greek Temple form structuressuch as the Indiana State Bank, the Second Presbyterian Church and the Floyd County Courthousespoke of the confidence of community leaders to establish a permanent architecture reflective of the optimism of continued future prosperity.
Next page










