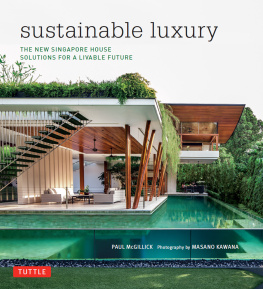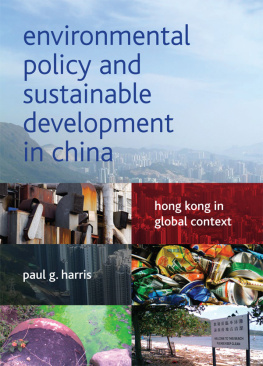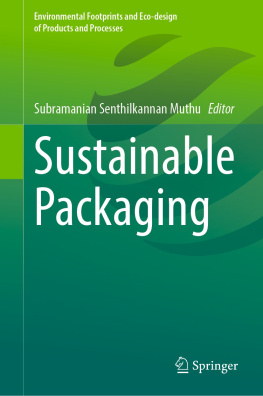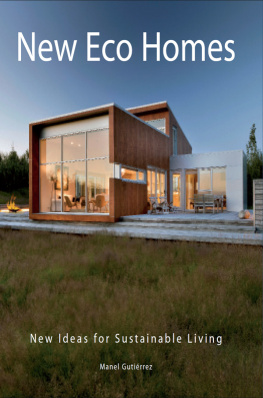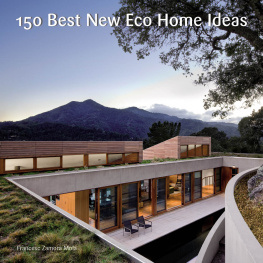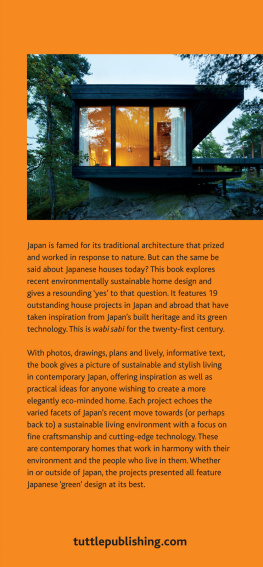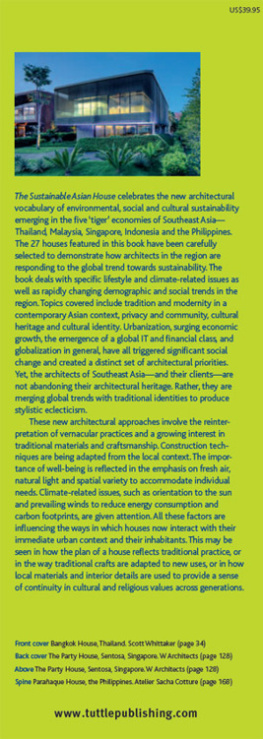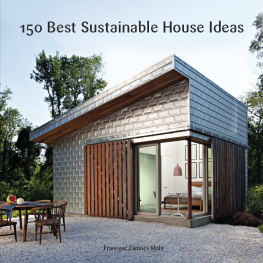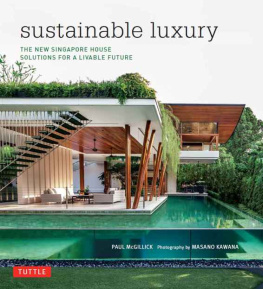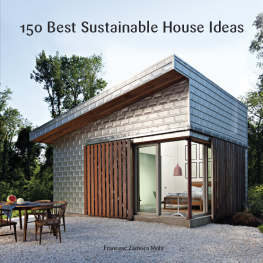ACKNOWLEDGEMENTS
In the field of architecture, it is easy to focus on the architect and forget that buildings, of whatever type or scale, come about as the result of a whole team of people, from the clients and all the people in the architects office to the many contractors and consultants who each make their own contribution. The final result depends on the synergies of all of those involved.
Books are no different. My name appears on the dust jacket but I need to thank many people for their part in bringing the book to realization. First, to Eric Oey, my publisher, for having the faith in me to put it together. And then to all his staff who have worked so hard to produce and publish it.
A special thanks needs to go to all the clients who have so graciously allowed me and our photographic team into their homes and then agreed to share their beautiful homes with a broad public. Thank you to the architects and their staff for facilitating this whole process and for accommodating my relentless requests for information.
For this book I have worked long distance with my photographer Masano Kawana and his assistant Wong Teck Yen. Given that we had such fun on the road doing our last book, this was disappointing. What is not disappointing is the consistently wonderful photographs that Masano produces. I cant think of another photographer who captures the spirit of a house as well as Masano.
Lastly, my wife Charmaine (Xiaoming) Zheng has provided the essential support on the home front while still dealing with her own demanding professional life. Living with writers is not easy and her support has been invaluable and helped facilitate the work from start to finish.
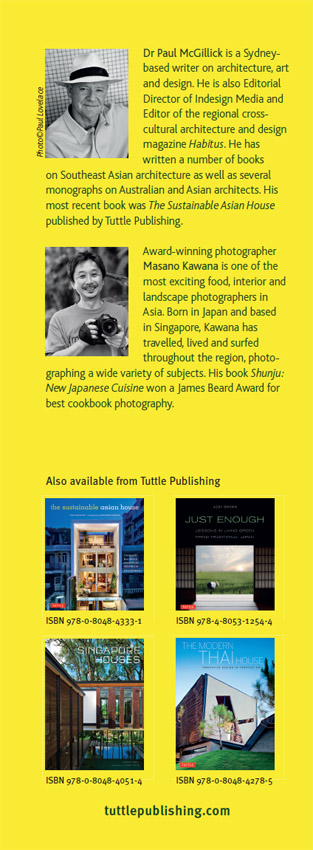
BIBLIOGRAPHY
Bachelard, Gaston (trans. Maria Jolas), The Poetics of Space , Boston: Beacon Press, 1994; first published 1957.
Barrenche, Raul A., The Tropical Modern House , New York: Rizzoli, 2011.
Brook, Daniel, A History of Future Cities , New York: W. W. Norton and Company, 2013.
Davison, Julian, Black and White: The Singapore House 18981941 , Singapore: Talisman, 2006.
_____, Singapore Shophouses , Singapore: Tuttle, 2010.
Knapp, Ronald G., Chinese Houses of Southeast Asia: The Eclectic Architecture of Sojourners and Settlers , Singapore: Tuttle, 2010.
Lim, William and Tan Hock Beng, Contemporary Vernacular: Evoking Traditions in Asian Architecture , Singapore: Select Books, 1998.
Locher, Mira, The Complete Works of Shunmyo Masuno, Japans Leading Garden Designer , Singapore: Tuttle, 2012.
McGillick, Paul, The Sustainable Asian House , Singapore: Tuttle, 2013.
_____, 25 Tropical Houses in Singapore and Malaysia , Singapore: Periplus Editions, 2006.
Malinowski, Bronislaw, Coral Gardens and Their Magic , London: Allen and Unwin, 1935.
_____, The Problem of Meaning in Primitive Languages, Supplement 1 in C. K. Ogden and I. A. Richards, The Meaning of Meaning , London: Kegan Paul, 1923.
Powell, Robert, The New Singapore House , Singapore: Select Publishing, 2001.
_____, Singapore Architecture: A Short History , Sydney: Pesaro, 2003.
_____, Singapore Houses , Singapore: Tuttle, 2009.
_____, The Urban Asian House: Living in Tropical Cities , London: Thames and Hudson, 1998.
Robson, David, Beyond Bawa: Modern Masterworks of Monsoon Asia , London: Thames and Hudson, 2014; first published 2007.
Waterson, Roxana, The Living House: An Anthropology of Architecture in South-East Asia , Singapore: Tuttle, 2009; first published Singapore: Oxford University Press, 1990.
Weng Ho Lin, Kar Kin Tan and Sau Yan Sonny Chan, Green Ink on an Envelope: The Architectural Practice of Chan Sau Yan Sonny , Singapore: Singapore Heritage Society, 2012.
Yabuka, Narelle, 24 Crane Road , Singapore: 24 Crane Road, 2010.
TANGLIN HILL HOUSE
ECO:ID ARCHITECTS
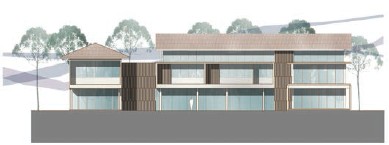
Long section.
Our brief to Boon was a very simple one: Give us a space that we can grow old in and where our friends can come visit in their shorts and flip-flops without ever feeling out of place. But, at the same time, a place where the artist, if he were to visit our house, will not feel that we have disrespected his work. OWNER
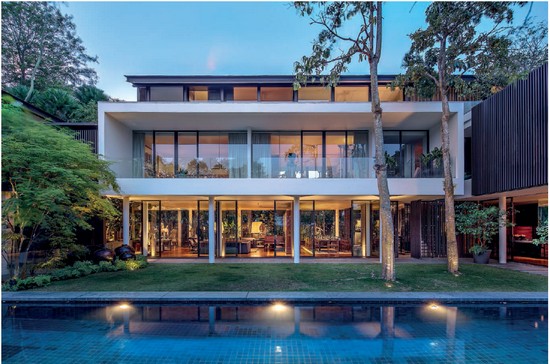
From across the pool, the house seems to dissolve into the landscape.
Well known for its high quality hospitality design, eco:id Architects restricts its residential work to clients for whom it feels a close affinity. It reminds me of the novel Elective Affinities by the great German author Johann Wolfgang von Goethe, which takes its name from the theory of chemical affinities whereby certain compounds only interact with each other under specific circumstances. In the case of architect Sim Boon Yang and his client, there were a number of affinities between them, the strongest being art. Both collect art, but art of a certain kind, art which is neither ostentatious nor superfluous, in the words of the client, art predominantly from Asia and art with a delicate balance between the aesthetic and the functional.
The client, a boutique developer of high-end houses, and eco:id had worked together before on a number of projects, to the extent that he and his wife now enjoy a friendship with Sim and his wife. The affinities which sustain this friendship go beyond art to include a love of gardens, of a connection between inside and outside and of a relaxed and informal lifestyle.
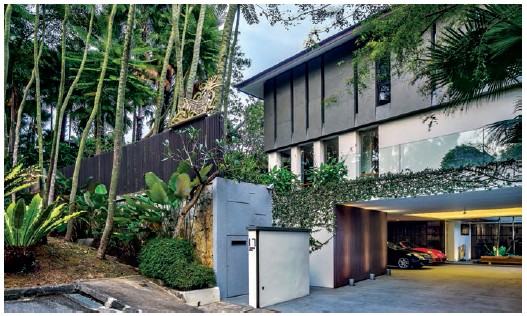
Entry to the house is at the top of a steep hill and gives no suggestion of what lies beyond.
The garden is the heart of this house. It is not clear whether the well-established and relaxed tropical garden embraces the house or whether the house embraces the garden. The U-shaped buildingactually a cluster of three connected pavilionswraps around the garden, with the long swimming pool forming an edge to the garden and a row of mature trees screening the property wall. At night, adroitly placed lighting creates reflections of the trees in the water and, looking down from the upper levels of the house, the garden seems to dissolve into one grand and darkly luminous space.
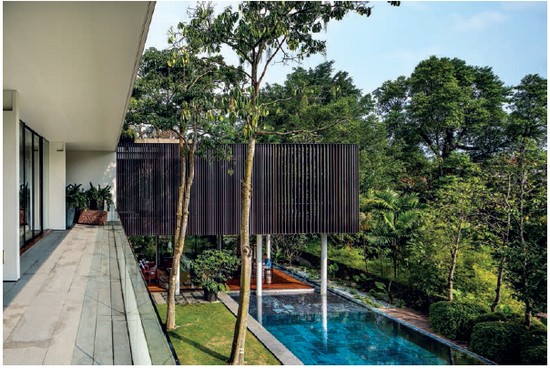
A screened deck blocks the master bedroom at one end of the pool.
In order to entertain friends in a completely informal way and in the knowledge that people tend to congregate around the kitchen, a large open kitchen and family room are situated with direct access to the garden and pool. Hence, this heart of the house becomes not just a generous public gathering place but also a destination.
Like any good destination, this one also has an arrival sequence, with glimpses along the way of what is to come. The first of the three pavilions on the street side is self-contained, with a living room and study on the ground floor and the master bedroom and bathroom on the second storey. Entry to the house is down a path past the study and through a courtyard and down the outside flank of the grand living and dining space, giving the visitor initial views through to the garden. It is also an introduction to the clients extraordinary art collection, which is not so much displayed as blended into the spaces it inhabits. This journey of arrival now doglegs around the dining space before bringing the visitor to the kitchen and the informal public domain.

