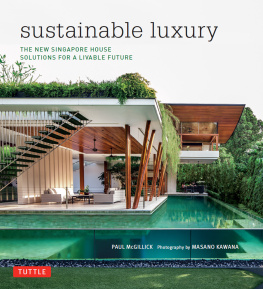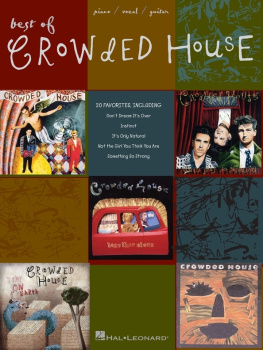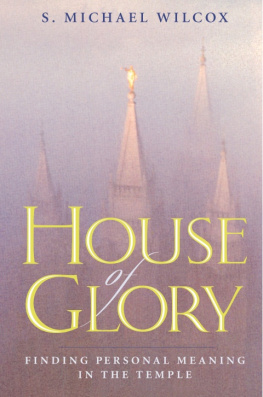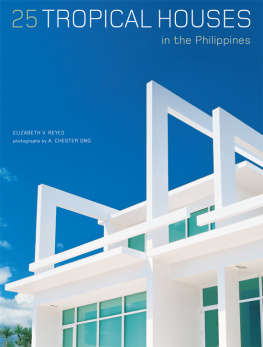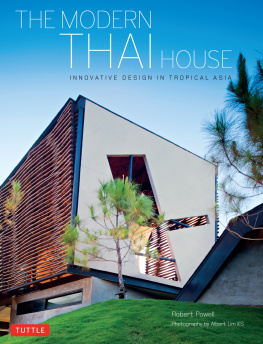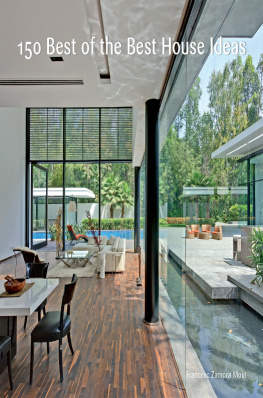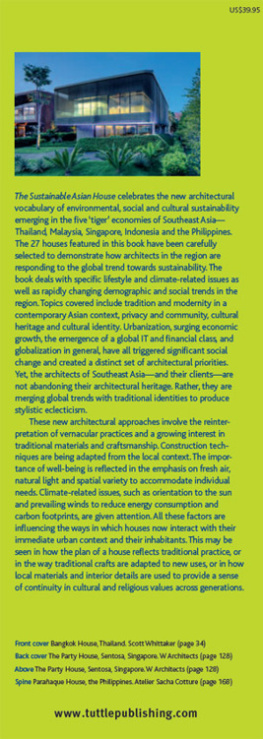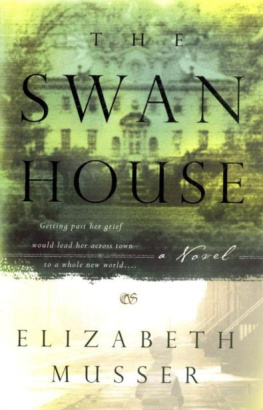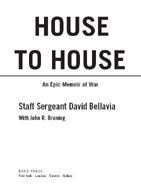ACKNOWLEDGEMENTS
There were many occasions when writing this book that I felt I was carrying the whole thing by myself. In fact, the book was only possible because of the help of many other people. The architects have been immensely supportive and patient during the books gestation. On the ground, they have all been enormously hospitable and helpful and I have greatly appreciated their time and knowledge and the ideas they have shared during many a long conversation.
To all the owners who have so graciously allowed me and the photographic team to enter their homes, I would like to extend my deep gratitude. It is always a privilege to be invited into someones home, especially when it as beautiful as all these are.
It has also been a privilege to work with Masano Kawana and his assistant, Ian Wong Teck Yen, who have been superbly professional and great travelling and working companions. In my work as an editor of architecture and design magazines, I deal with a lot of photographers, but Masano has to be the best and I am deeply grateful for the warm, intelligent and poetic images he has provided for the book.
I would like to thank Eric Oey at Periplus for giving me the opportunity to write the book, and for his ongoing support and invaluable advice. The book was different at its inception. I think it is now a much better book and Eric has helped facilitate that evolution at every stage.
Finally, I need to pay tribute to my indefatigable wife, Charmaine Zheng, who has provided enormous technical and logistical support and a critical eye when required. In many ways, she has made the book possible, especially with her moral support.
Paul McGillick, April 2013.
THE ARCHITECTS AND DESIGNERS
AAMER ARCHITECTS
Aamer Taher was born in Singapore in 1962. He graduated in architecture from the National University of Singapore in 1987 before completing a Master of Architecture degree at the Architectural Association in London in 1990. He practised in London before returning to Singapore in 1992 to establish SAA Partnership, followed by the Aamer Taher Design Studio in 1994. He is a Corporate Member and Council Member of the Singapore Institute of Architects and a Member of the Royal Institute of British Architects. He is active on numerous committees and teaches in the Architecture School at the National University of Singapore.
Aamer Taher Architects is a small architectural firm that views design as finding an ideal solution to a combination of factors that include site, culture and climate, structure and services, with an economy of means to arrive at an aesthetic whole. The firm aims to reconcile function and beauty in design, backed by strong service and management support to ensure client satisfaction.
Archisculpture, architecture, landscape and interior installationseach project is seen as a work of art, conceived through a thorough appreciation of site, context and brief, and carefully sculpted to congenially fit into the site while keeping the clients brief intact.
AAMER ARCHITECTS
Aamer Taher, Peter Eimers
5 Burn Road, (Tee Yih Jia Food Building), #06-02,
Singapore 369972
(65) 6280 3776, Peter Eimers mobile 9615 5699
info@aamertaher.com
peter@aamertaher.com
ANDRA MATIN ARCHITECT
Born in Bandung in 1962, Isandra (Andra) Matin is one of Indonesias most highly respected architects. He is a graduate of Parahyangan Catholic University, Bandung, and is currently Principal of Andra Matin Architects, established in 1998. Like many of his colleagues, Andra Matin is active across many fields of cultural activity. He is a member of Arsitek Muda Indonesia, a regular lecturer at universities and has participated in and curated numerous exhibitions. His work has been widely published internationally. Among his many awards are the 2008 Indonesian Institute of Architects Jakarta Award for the Conrad Wedding Chapel (in collaboration with Antony Liu)one of five IAI awardsand the 2010 Green Design Award for Rumah Komunitas Salihara, Jakarta.
Most recently, he drew up the master plan for the Tanah Teduh estate in Jakarta. This highly innovative project involves 10 invited architects designing 20 houses in a sensitively landscaped community, with Andra Matin responsible for 9 of them.
ANDRA MATIN
Jalan Manyar 3, Blok 03 kav. 29-30 No. 4-6, Sektor
1, Bintaro Jaya, Jakarta 12330, Indonesia
(62 21) 735 3338
andra168@cbn.net.id
ARCHIPELAGO ARCHITECTS
Ricardo (Chut) Cuerva was raised in Manila in the Philippines but undertook his architectural training in the United States. He obtained a Bachelor of Architecture degree from the Southern California Institute of Architecture in 1998, then went on to complete a Master of Architecture degree at Colombia University. He then returned to the Philippines and from 2003 has worked for Nova Construction + Development. Nova, established in 1980, is a contracting firm specializing in single-family residences and small-scale commercial projects. However, it has also built 15 high-rise projects in the three central business districts of Metro Manila.
In 2005, Chut Cuerva established Archipelago Architects to allow him to pursue his interest in developing sustainable and modernist landed houses in a tropical climate.
ARCHIPELAGO ARCHITECTS
Ricardo C. Cuerva
Suite 3902, West of Ayala Building, 252 Gil Puyat
Avenue, Makati City, The Philippines 1200
info@archipelago.ph
ATELIER SACHA COTTURE
Sacha Cotture is a Swiss architect now living in Manila in the Philippines where he is Principal of Atelier Sacha Cotture.
After obtaining his architectural diploma in Fribourg, Switzerland, and working for two years there, he moved to Hong Kong where he worked for several years in a large international practice involved in large-scale mixed-use developments and urban planning, principally on projects located in China, India and the Middle East.
After moving to Manila and establishing Atelier Sacha Cotture, he now operates his practice between Switzerland and the Philippines, with the practice focusing on medium-scale tailor-made residential and hospitality projects in both countries.
All projects are site-specific and concerned to reference the immediate cultural and architectural heritage, taking every opportunity to work with local, sustainable materials.
ATELIER SACHA COTTURE
c/o Aidea Philippines, 30/F Ayala Life FGU Centre,
6811 Ayala Avenue, Salcedo Village,
Makati City 1227, The Philippines
sacha@ateliersachacotture.com
BEDMAR & SHI
Ernesto Bedmar was born in Argentina and completed his Bachelor of Architecture degree in 1980 at the University of Architecture and Town Planning at Cordoba in Argentina. He worked with Miguel Angel Roca in Argentina, moving in 1982 with the practice to Hong Kong to work on the Tai Long Wan Tourist Resort on Lantau Island. He relocated to Singapore in 1984, working initially with SAA Partnership before establishing his own practice, Bedmar & Shi Designers (with Patti Shi), in 1986, working across architecture, conservation, landscape and interior design.
The practice is active throughout Southeast Asia, although extending as far as New York, London, Hong Kong, Tibet, India and New Zealand, specializing in residential and hospitality design.
The practice has maintained a staff of 12 for many years and is a deliberately multicultural mix. The emphasis is on quality design and on exploring the relationship of buildings to nature. Bedmar & Shis houses invariably have a close connection to the outside landscape, which is always carefully considered. Often it is a case not just of the house opening up to the outside but bringing the landscape into the house with water features and plantings. The practices work always has a strong emphasis on materiality, using stone and timber. With the liberal use of water, subtle manipulation of light and a deft aesthetic sense, a Bedmar & Shi house always has a reassuring sense of calm while celebrating a unique form of contemporary tropical residential architecture.


