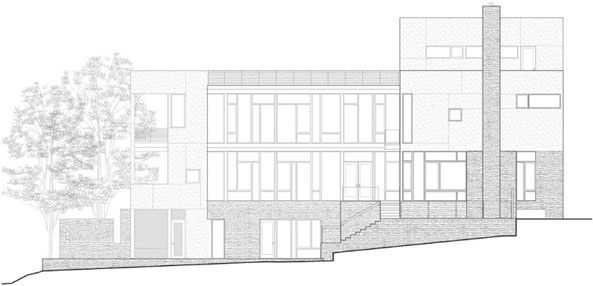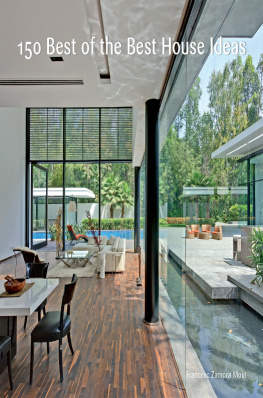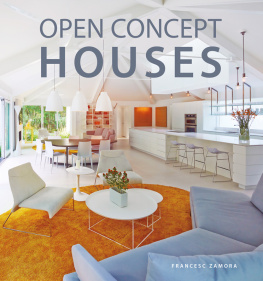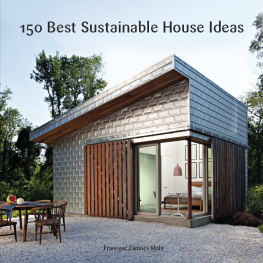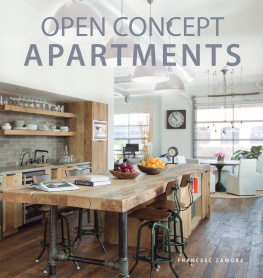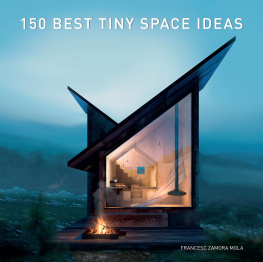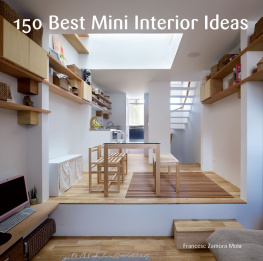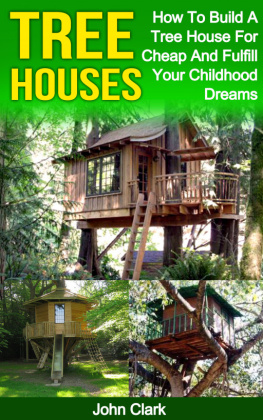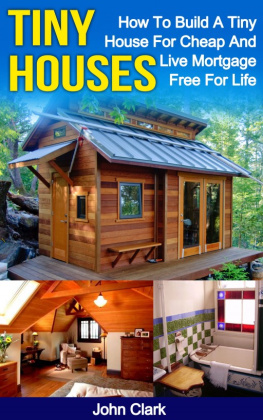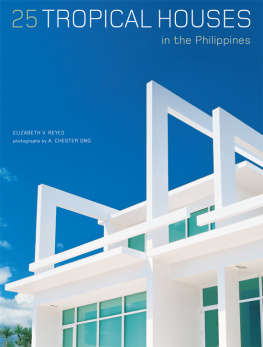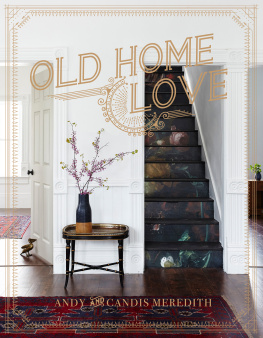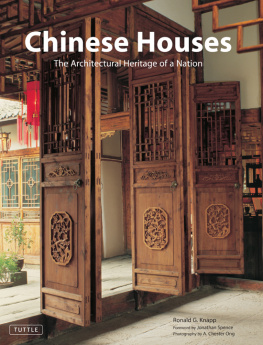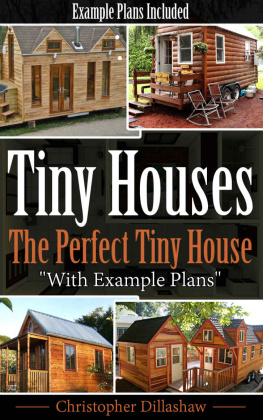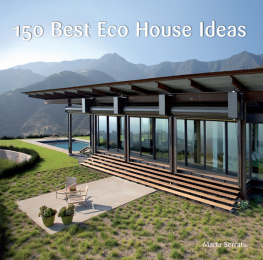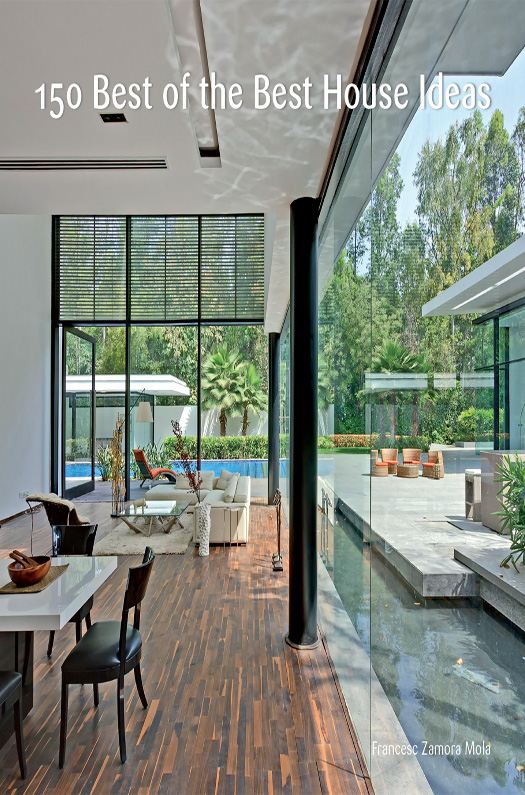CONTENTS
Guide
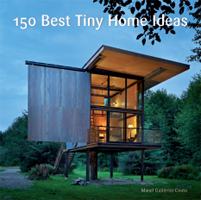
150 Best Tiny Home Ideas
ISBN 978-0-06-244466-0

150 Best of the Best Loft Ideas
ISBN 978-0-06-244452-3
Front-of-cover photograph Ranjan Sharma of Lightzone India
Australia
HarperCollins Publishers Australia Pty. Ltd.
Level 13, 201 Elizabeth Street
Sydney, NSW 2000, Australia
www.harpercollins.com.au
Canada
HarperCollins Canada
2 Bloor Street East - 20th Floor
Toronto, ON M4W 1A8, Canada
www.harpercollins.ca
New Zealand
HarperCollins Publishers New Zealand
Unit D1, 63 Apollo Drive
Rosedale 0632
Auckland, New Zealand
www.harpercollins.co.nz
United Kingdom
HarperCollins Publishers Ltd.
1 London Bridge Street
London SE1 9GF, UK
www.harpercollins.co.uk
United States
HarperCollins Publishers Inc.
195 Broadway
New York, NY 10007
www.harpercollins.com
150 BEST OF THE BEST HOUSE IDEAS. Copyright 2016 by LOFT Publications. All rights reserved under International and Pan-American Copyright Conventions. By payment of the required fees, you have been granted the nonexclusive, nontransferable right to access and read the text of this e-book on-screen. No part of this text may be reproduced, transmitted, downloaded, decompiled, reverse-engineered, or stored in or introduced into any information storage and retrieval system, in any form or by any means, whether electronic or mechanical, now known or hereafter invented, without the express written permission of HarperCollins e-books.
First published in 2016 by:
Harper Design
An Imprint of HarperCollinsPublishers
195 Broadway
New York, NY 10007
Tel.: (212) 207-7000
Fax: (855) 746-6023
www.hc.com
Distributed throughout the world by:
HarperCollinsPublishers
195 Broadway
New York, NY 10007
Editorial coordinator: Claudia Martnez Alonso
Art director: Mireia Casanovas Soley
Editor and texts: Francesc Zamora Mola
Layout: David Andreu Bach
ISBN 978-0-06-244463-9
EPub Edition September 2016 ISBN 9780062444646
Library of Congress Control Number: 2015960140
First printing, 2016
Establishing a place to live is the prime basis of residential architecture. House design is complex, and many subjects are decided during the design process.
While some of us are looking for the challenge of a clean slate, others prefer to concentrate on remodeling an existing house. Regardless of which one we choose, houses accommodate many basic functions, and are designed to conform to our needs and to our lifestyle; but they also go beyond that, expressing an attitude toward life.
The design of homes is intrinsic to the expression, at a general level, of the changing values and lifestyles, and at a personal level, of our self, our tastes, and our interests, to the point that, for many of us, our homes are part of who we are. The process of designing a house is a story told through the emplacementor sitewhich creates a sense of place and establishes relationships with its surroundings; through building technology, which speaks of form and function; and through the materials its built with, expressing a vocabulary of aesthetic, economic, and environmental significance. The sense of place describes the quality of our relationship with physical settings, meanings, and activities. It is critical to establish a sense of place not just to anchor a building to a specific location, but also to create an environment sensible to our human nature. In this respect, the selection of the site may affect the comfort of the house built on it, and consequently, our well-being.
Environmental factors including climatedefined by solar exposure, wind patterns, and precipitationand site characteristicssuch as size, shape, topography, landscape features, and site accessibilitycan provide clues for approaching the development of a site and deciding how much outdoor spaces will be used.
The way the site is used affects the form of the house, which is a series of parts assembled in a functional, economic, and cultural way. As lifestyles evolve and values change, the configurations of houses explore new languages that have to do with massing, rhythms, balance, openings and breaks in the walls, light and shadow, and indoor-outdoor connections. The home is no longer defined by the enclosure, but through a new concept of space, which often translates into the extension of the living spaces to forge a form of living indoor and outdoor. The selection of materials reinforces the architectures formal language, giving it character and presence, but it never is frivolous and rarely based only on aesthetic criteria.
The design processfrom the selection of the site to the determination of materialsinvolves discussions with architects, engineers, designers, neighbors, community design review groups, and city officials. Codes and regulations, which determine the minimum construction standards, beginning with land use, building height, fenestration, energy efficiency, and safety, are aimed at reconciling design with appropriateness in relation to the context, whether urban, suburban, or rural.
Choosing a site, whether urban, suburban, or rural, is as much a lifestyle choice as designing a house. Homes may only occupy a parcel of land, but to many of us, they mean a whole world.
From the merely functional and comfortable dwellings to the luxury abodes, from houses that reflect outdoor lifestyles in rural areas to homes conveniently located in urban communities, houses are designed to be respectful of their environment, while infusing modern sensibility for aesthetics, functionality, ecology, and technology.
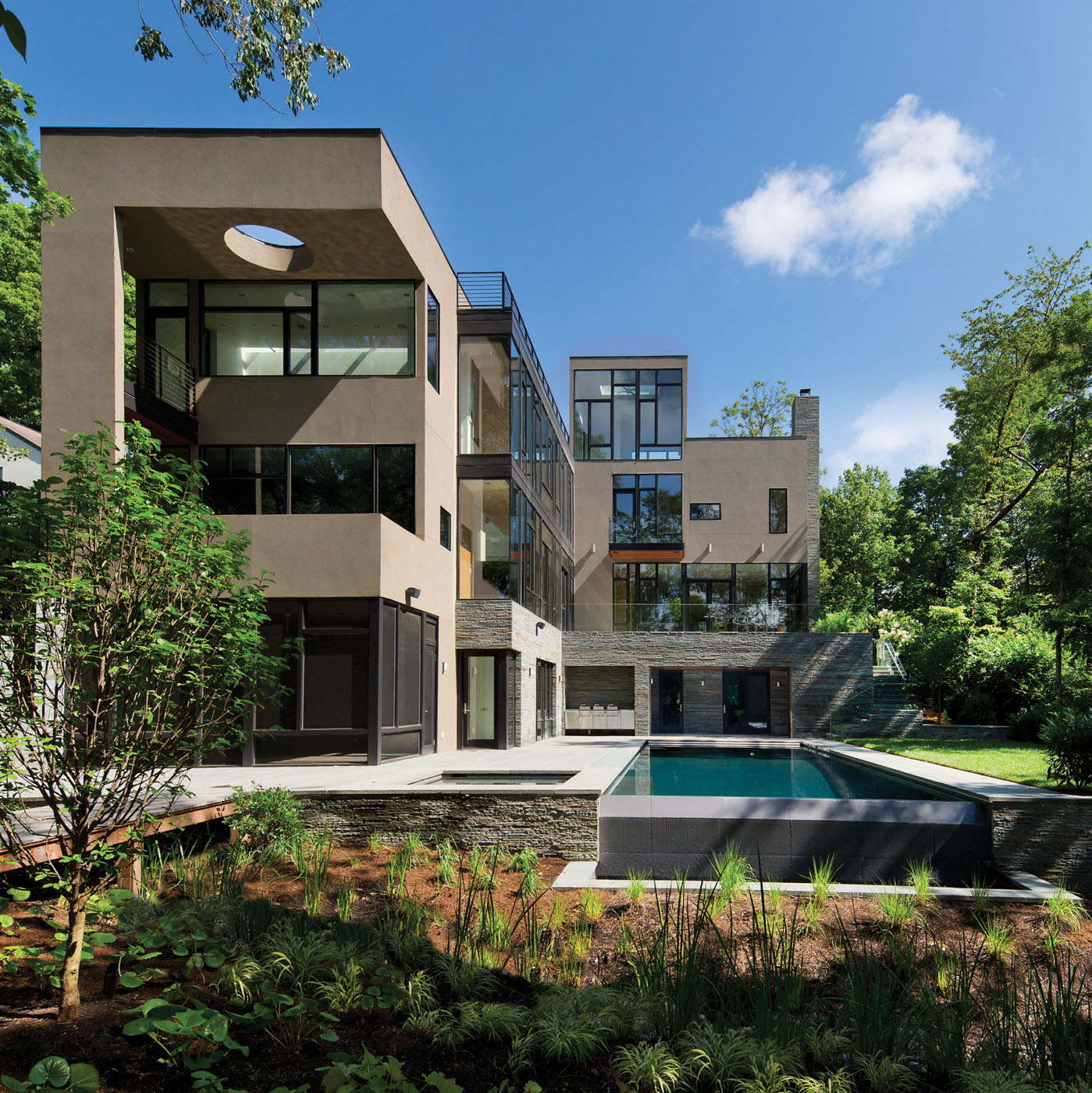
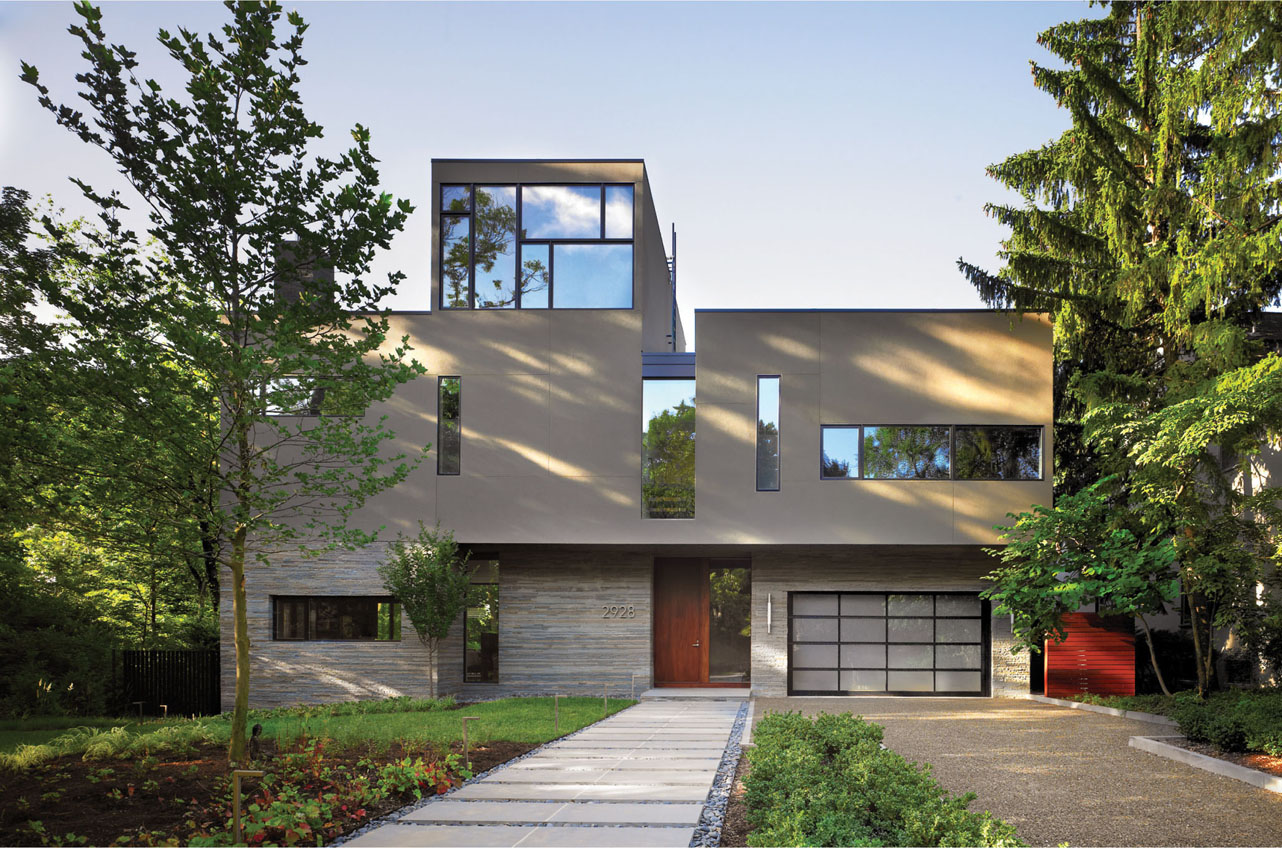
Robert M. Gurney, Architect
Washington, District of Columbia, United States
Anice Hoachlander, Allen Russ
A large lot, conveniently located near a shopping and restaurant area and close to a park in a sought-after neighborhood of Washington, DC, presented a desirable opportunity for a young family to build a new house. Designed to respect both the scale of neighboring houses and the rhythm of the streetscape, the new building aligns with adjacent houses, while retaining the vast majority of mature trees and green space located between the street and the house. The house appears relatively solid when viewed from the street with strategically placed windows ensuring privacy to the street-facing spaces.
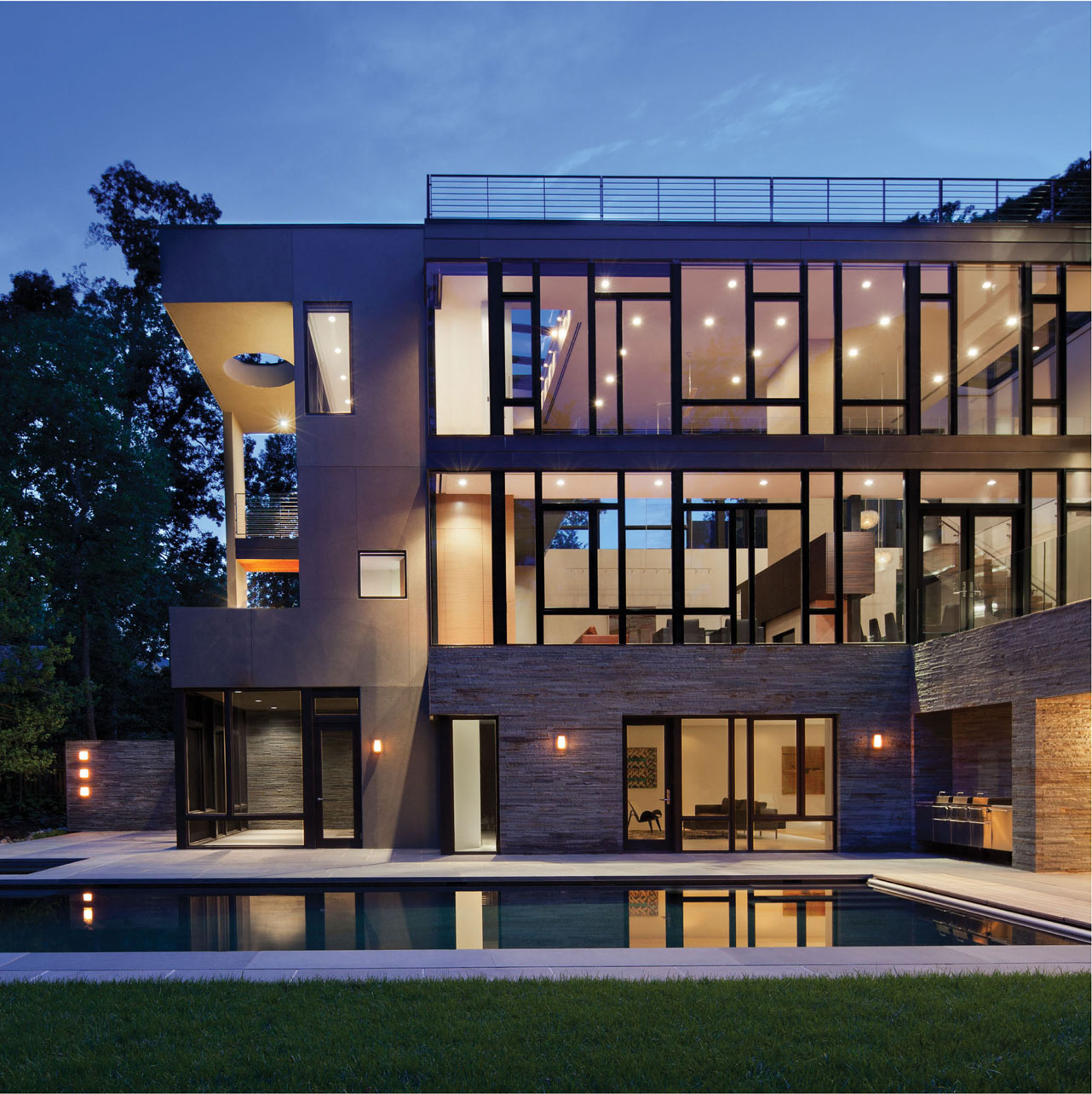
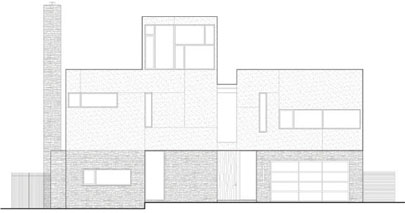
North elevation
