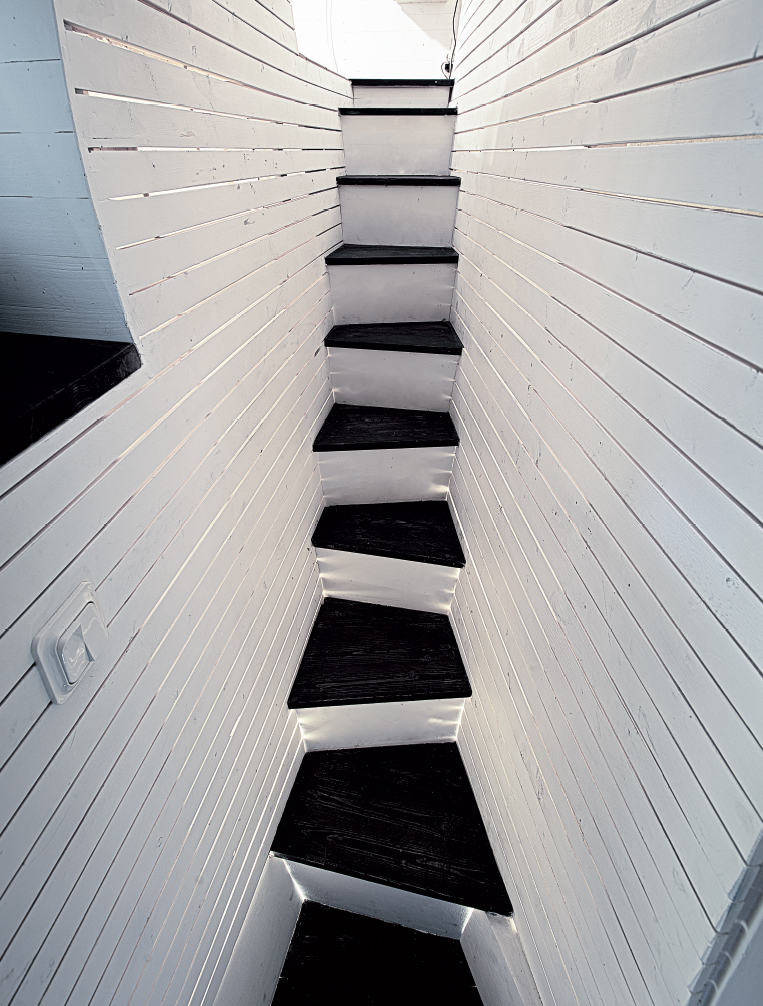Zamora Mola - 150 Best Mini Interior Ideas
Here you can read online Zamora Mola - 150 Best Mini Interior Ideas full text of the book (entire story) in english for free. Download pdf and epub, get meaning, cover and reviews about this ebook. City: New York, year: 2015, publisher: HarperCollins, genre: Home and family. Description of the work, (preface) as well as reviews are available. Best literature library LitArk.com created for fans of good reading and offers a wide selection of genres:
Romance novel
Science fiction
Adventure
Detective
Science
History
Home and family
Prose
Art
Politics
Computer
Non-fiction
Religion
Business
Children
Humor
Choose a favorite category and find really read worthwhile books. Enjoy immersion in the world of imagination, feel the emotions of the characters or learn something new for yourself, make an fascinating discovery.
- Book:150 Best Mini Interior Ideas
- Author:
- Publisher:HarperCollins
- Genre:
- Year:2015
- City:New York
- Rating:5 / 5
- Favourites:Add to favourites
- Your mark:
150 Best Mini Interior Ideas: summary, description and annotation
We offer to read an annotation, description, summary or preface (depends on what the author of the book "150 Best Mini Interior Ideas" wrote himself). If you haven't found the necessary information about the book — write in the comments, we will try to find it.
Featuring interiors that exemplify the beauty and simplicity of small-space design, 150 Best Mini Interior Ideas is the latest volume in the bestselling 150 Best series.
Composed of stunning photographs, floor plans, and insightful text, this book will help you discover how architects and designers from around the world work within a confined square footage to create innovative living spaces. 150 Best Mini Interior Ideas profiles a diverse range of homes, from rural and urban constructions to town houses and renovations. It reveals how to utilize walls, floors, and furniture to make a small room appear large, and it shares other methods and decorating tricks to inspire homeowners and designers.
Secret storage systems, convertible furniture, and mindfulness of materials combine to create unique and flexible homes. This extensive collection celebrates functional, striking design meant to maximize the most minimal of spaces.
Zamora Mola: author's other books
Who wrote 150 Best Mini Interior Ideas? Find out the surname, the name of the author of the book and a list of all author's works by series.

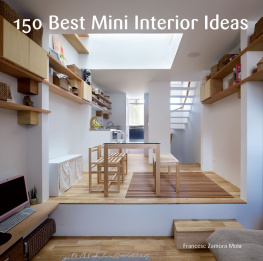
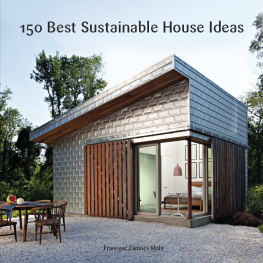
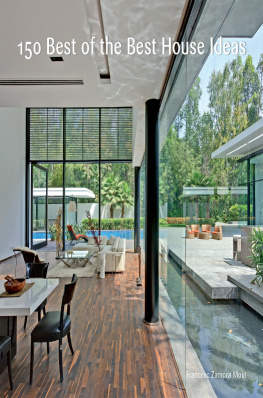
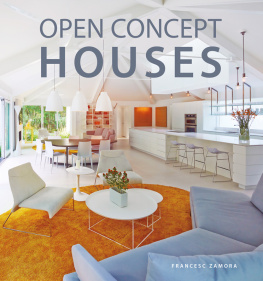
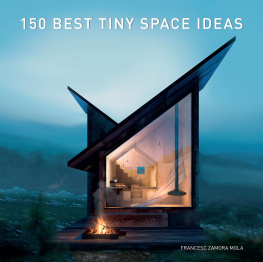
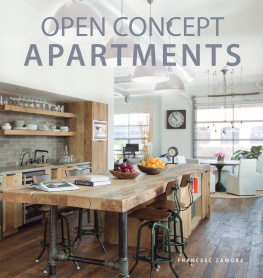
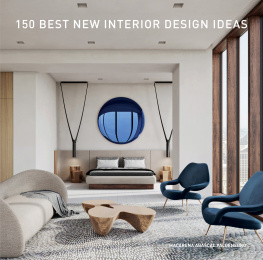
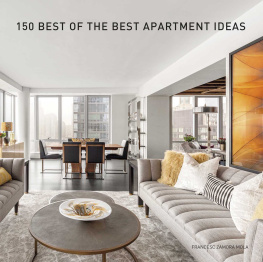
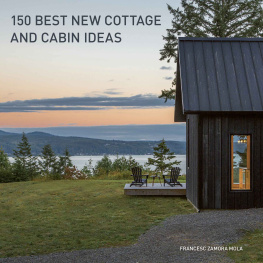
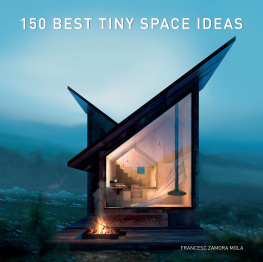
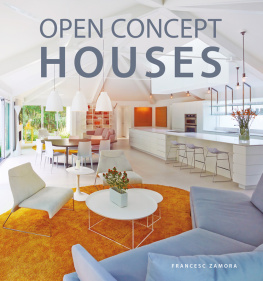
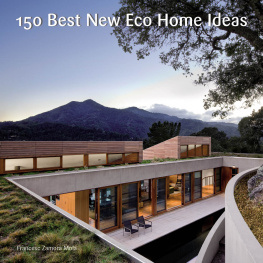
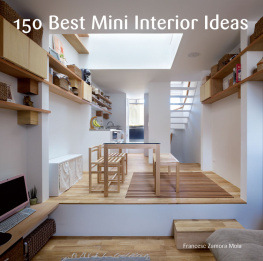
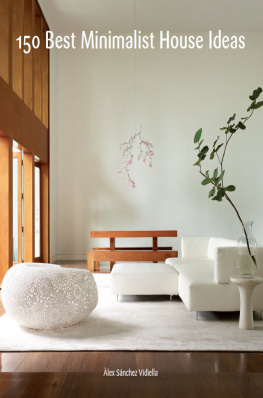
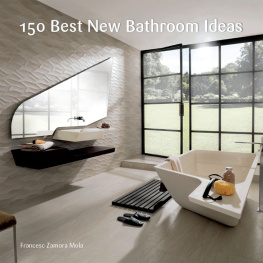
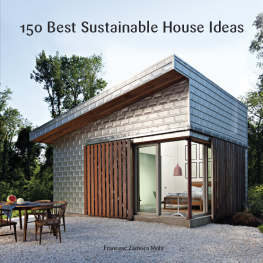
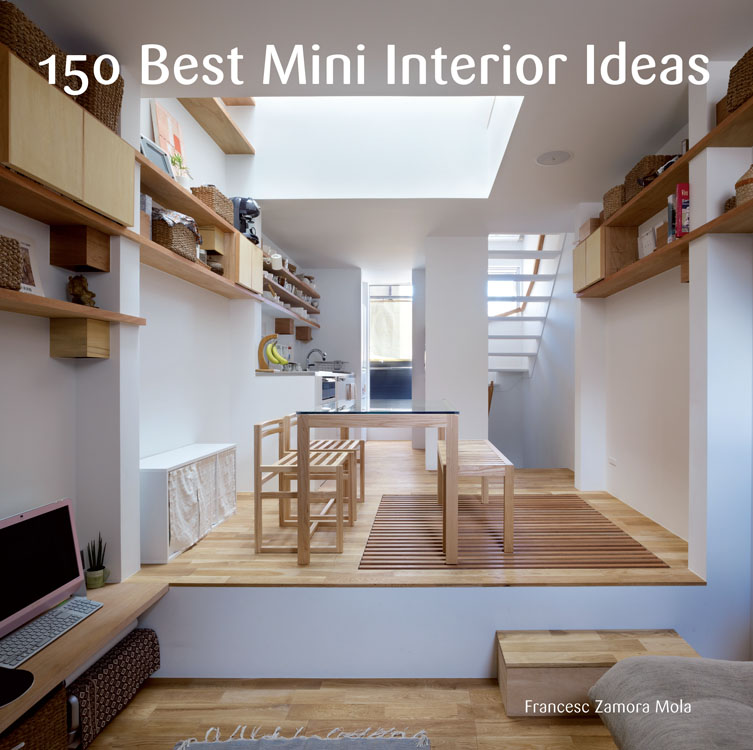
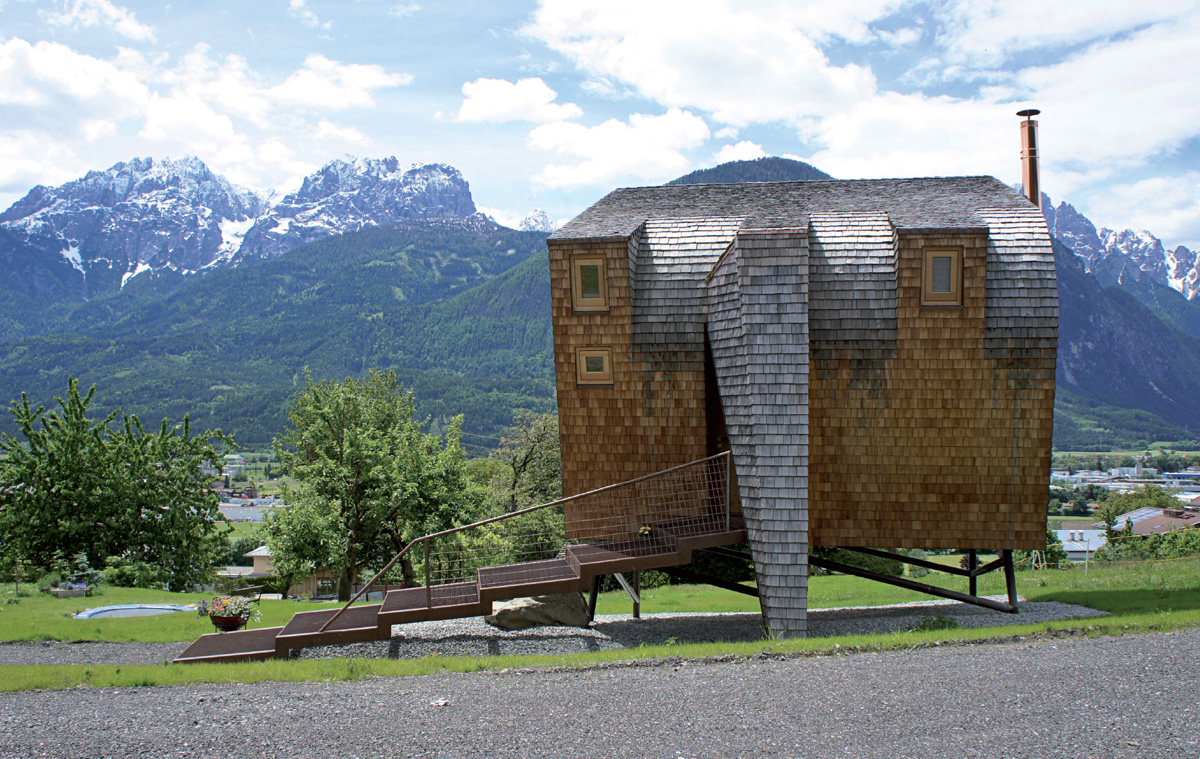 A scarcity of space can trigger talent and creativity. Nothing is sacrificed among the studios, apartments, lofts and other properties that are featured in this book. Architects do not shrink in the face of small spacesthey simply aim to achieve the same level of comfort in six hundred square feet as in two thousand. In fact, their ambition is to achieve what may sound impossible: the same sense of space in both. This book is a search for sensory achievement, and these words are designed to focus our attention on the tools. The illustrations in this book are diverse: rural and urban constructions; townhouses and unusual homes; brand-new constructions and renovations of existing properties.
A scarcity of space can trigger talent and creativity. Nothing is sacrificed among the studios, apartments, lofts and other properties that are featured in this book. Architects do not shrink in the face of small spacesthey simply aim to achieve the same level of comfort in six hundred square feet as in two thousand. In fact, their ambition is to achieve what may sound impossible: the same sense of space in both. This book is a search for sensory achievement, and these words are designed to focus our attention on the tools. The illustrations in this book are diverse: rural and urban constructions; townhouses and unusual homes; brand-new constructions and renovations of existing properties. 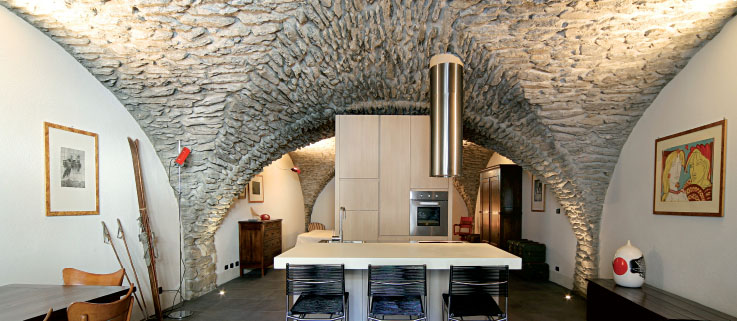
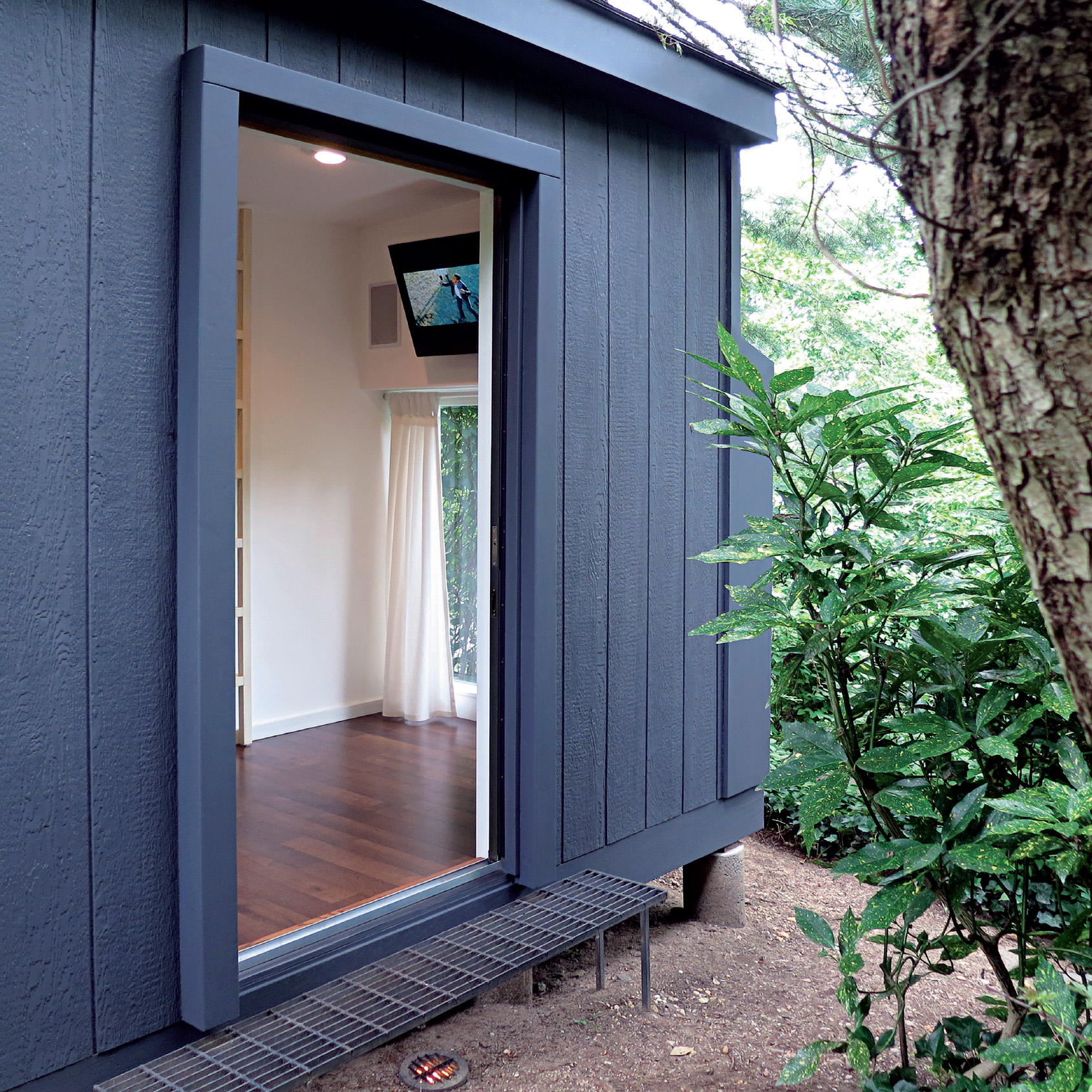
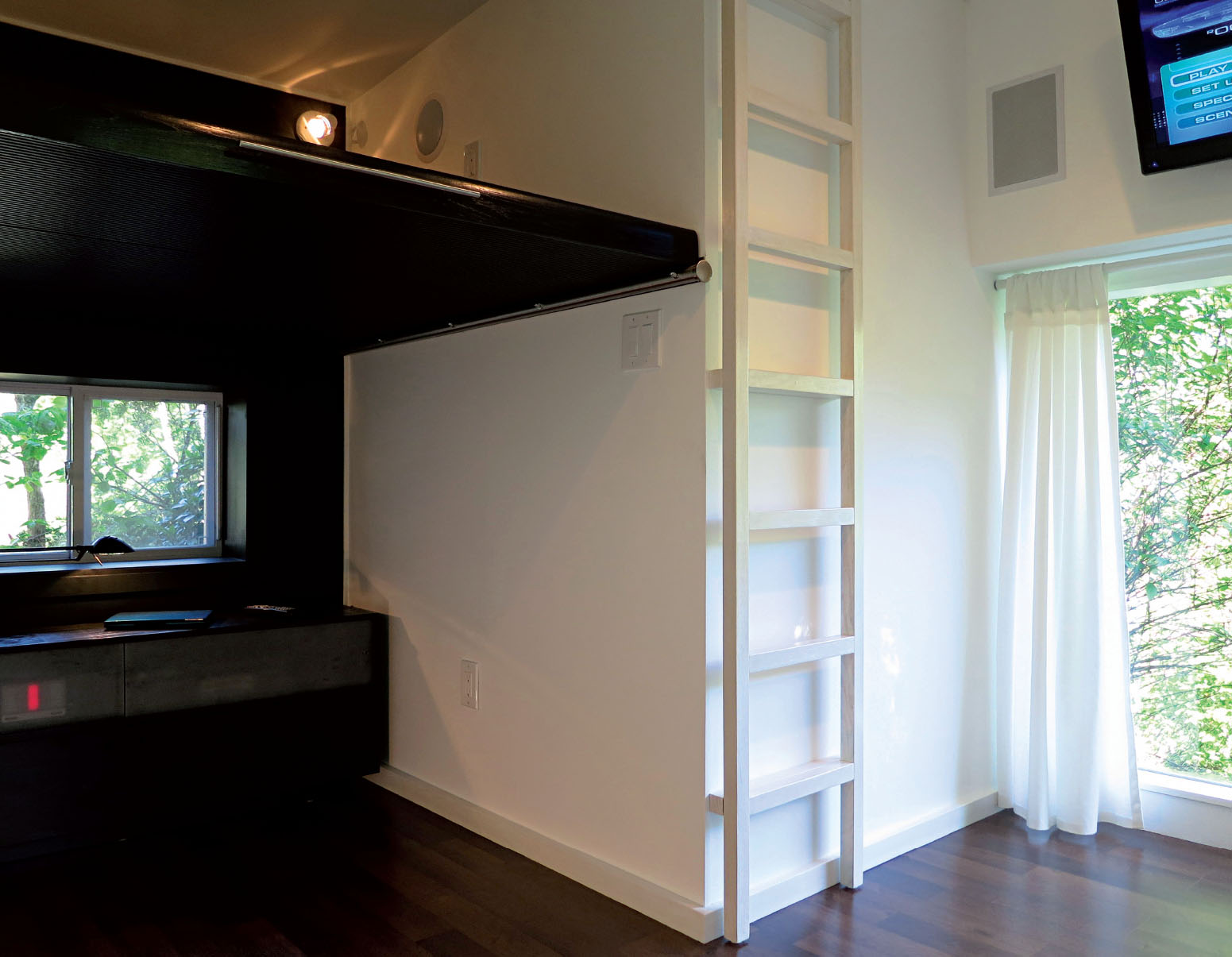
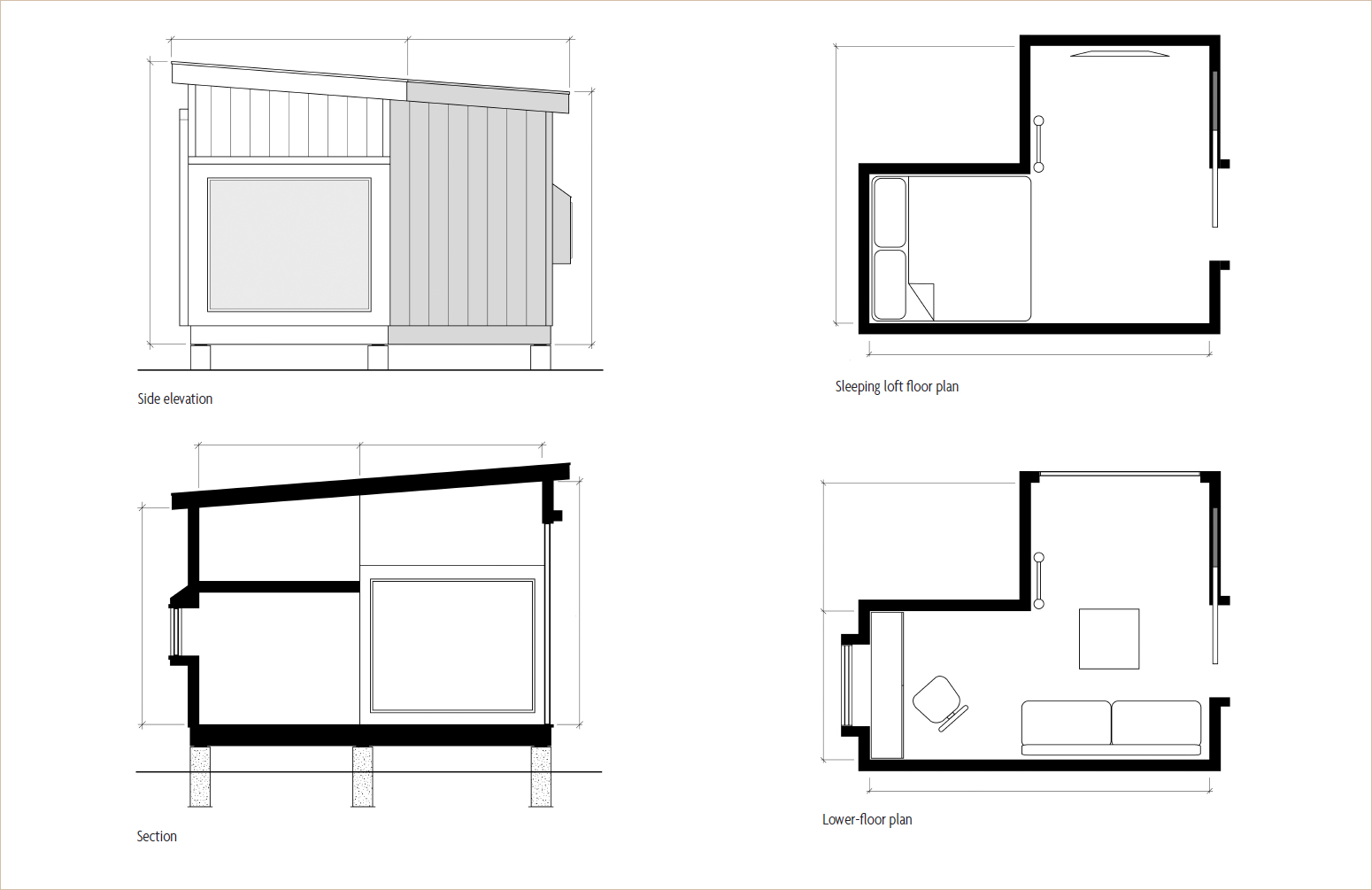
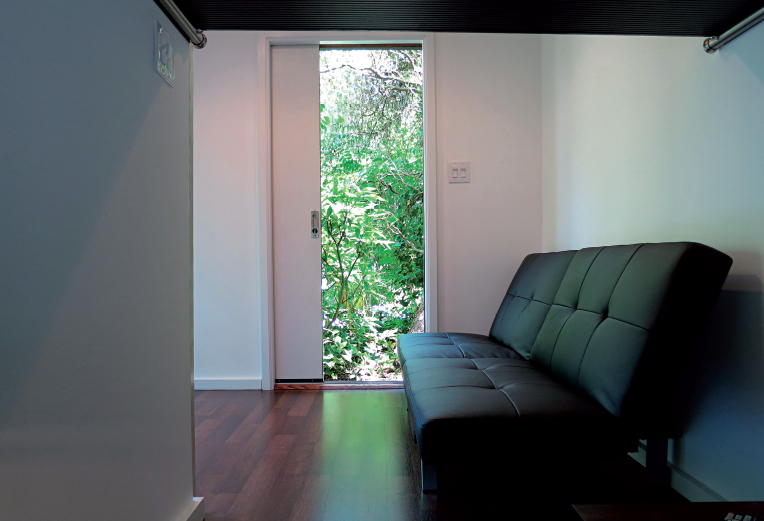 The Metapod has a study area, an entertainment area and handcrafted furniture, including a collapsible oak loft bed. A pocket door was custom-designed to maximize the interior usable space.
The Metapod has a study area, an entertainment area and handcrafted furniture, including a collapsible oak loft bed. A pocket door was custom-designed to maximize the interior usable space. 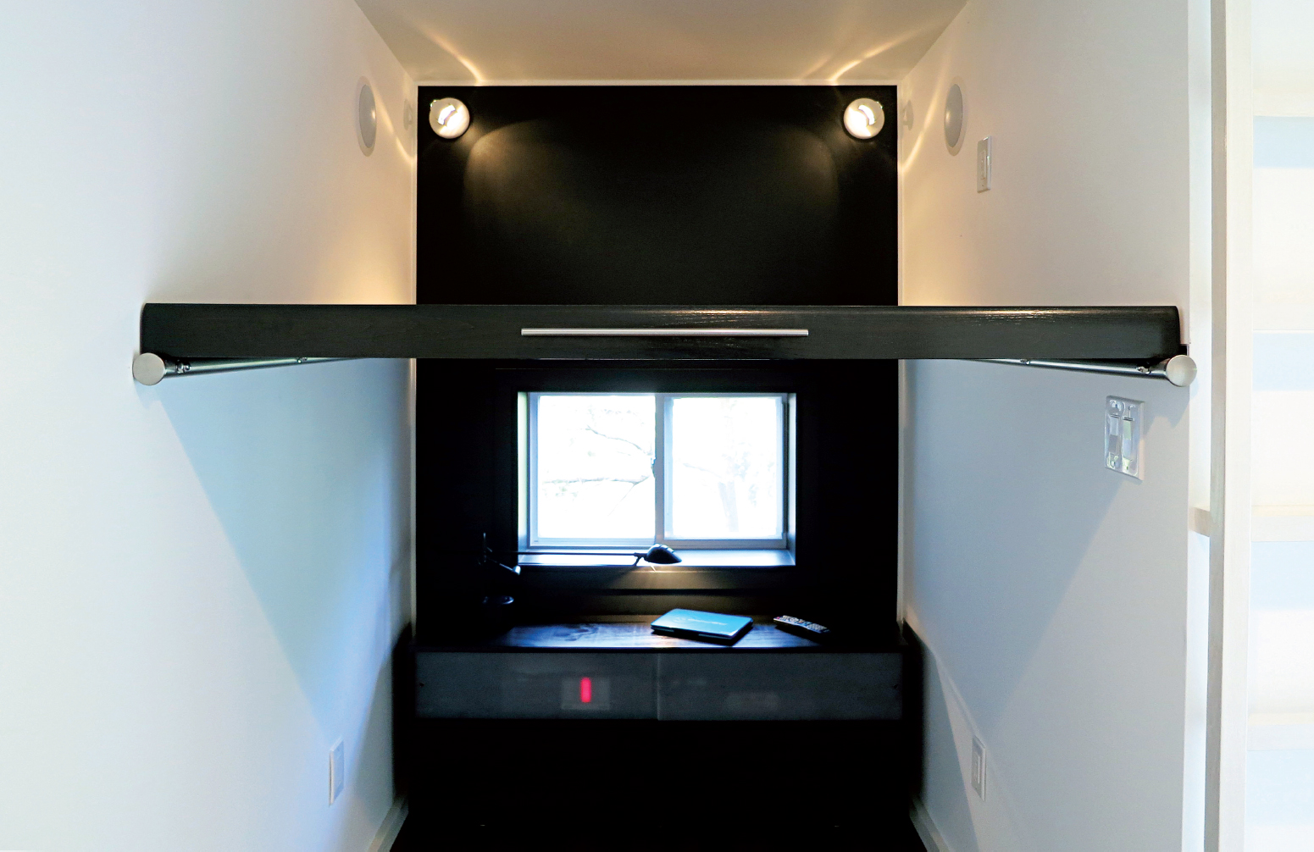
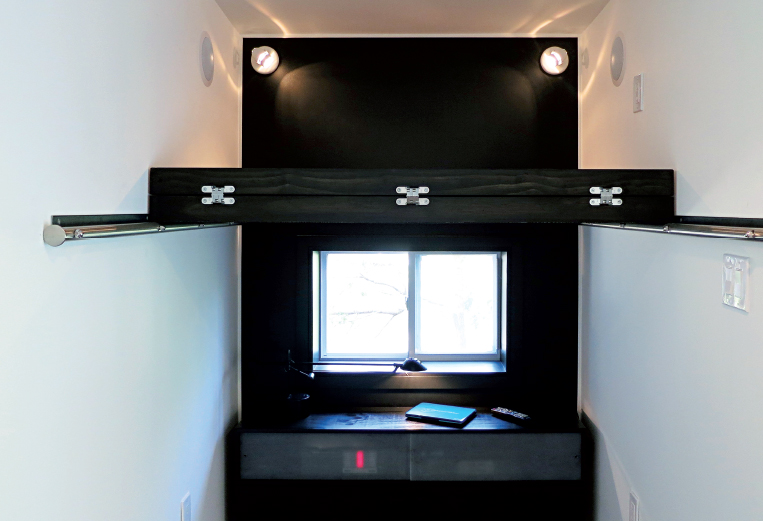
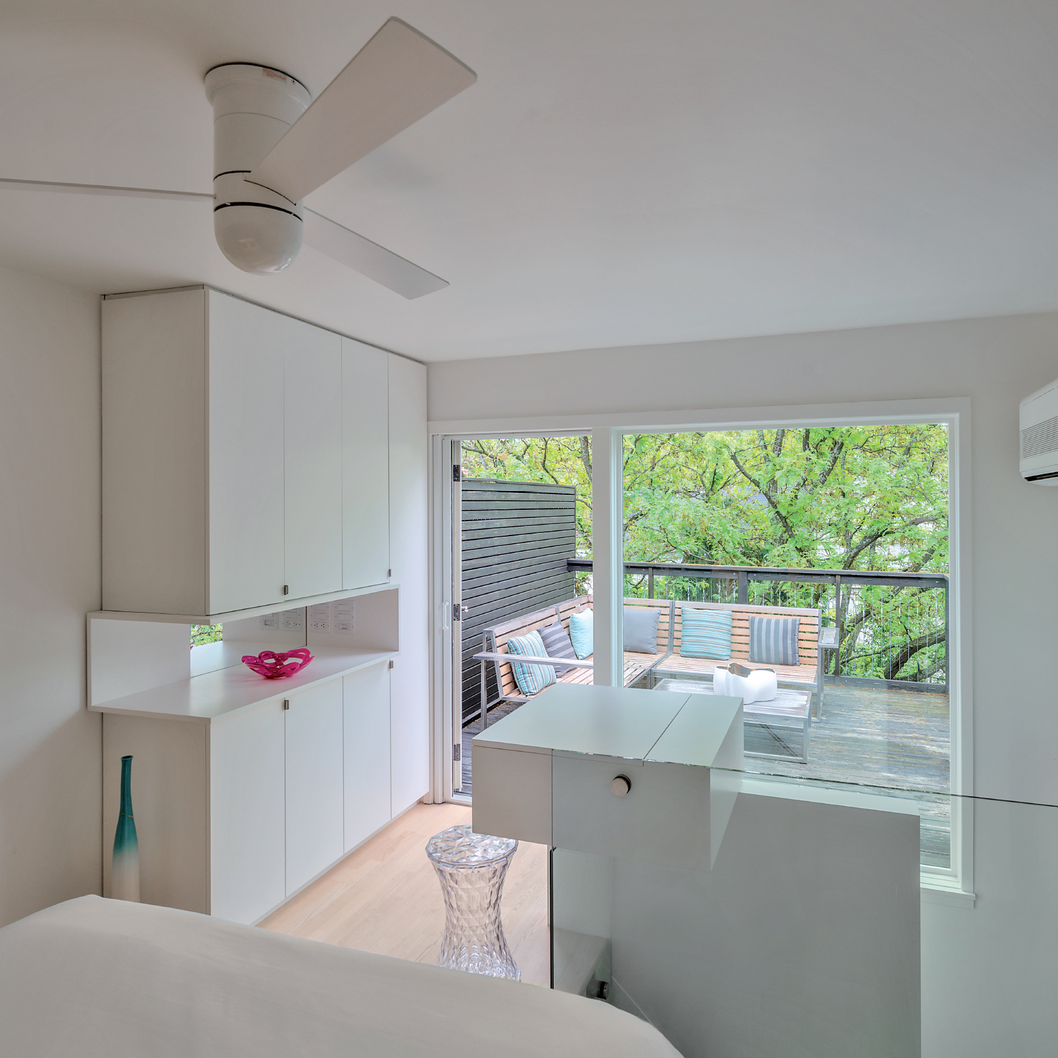
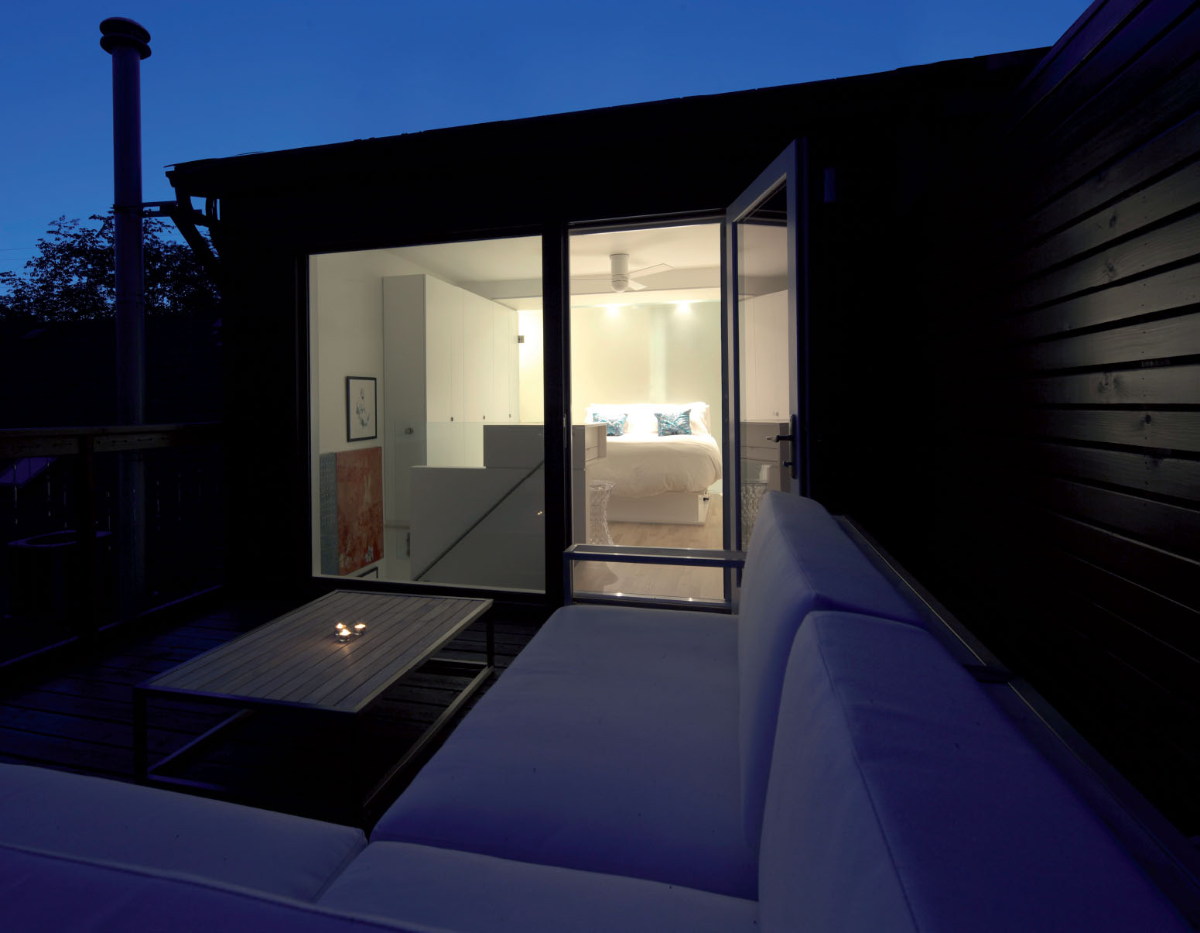 Put the space under the bed, which often ends up collecting random junk, to good use.
Put the space under the bed, which often ends up collecting random junk, to good use. 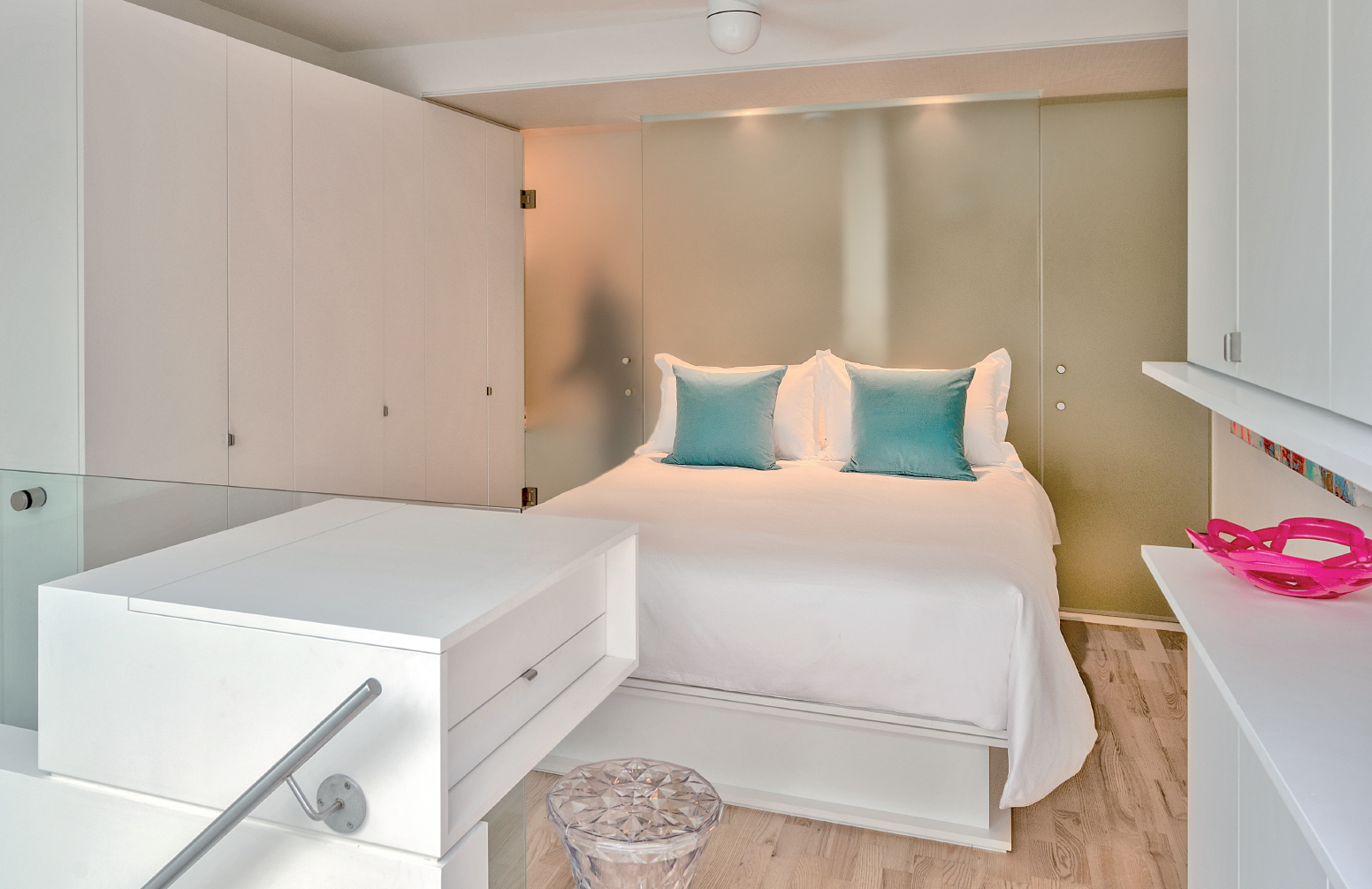
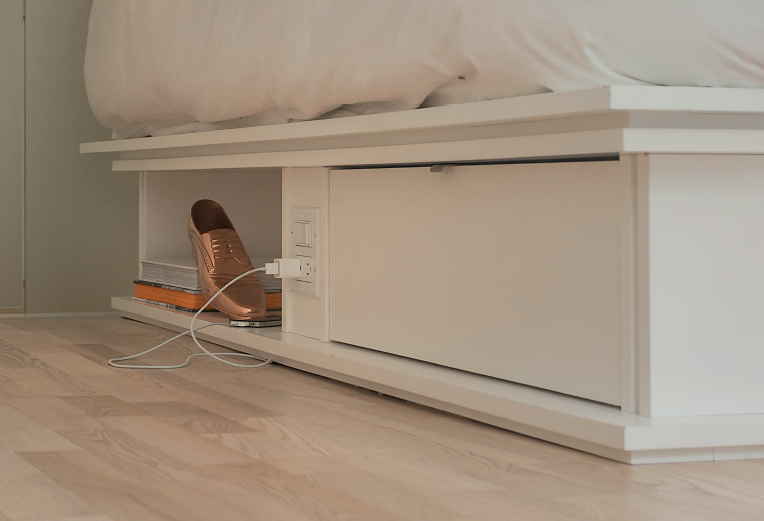
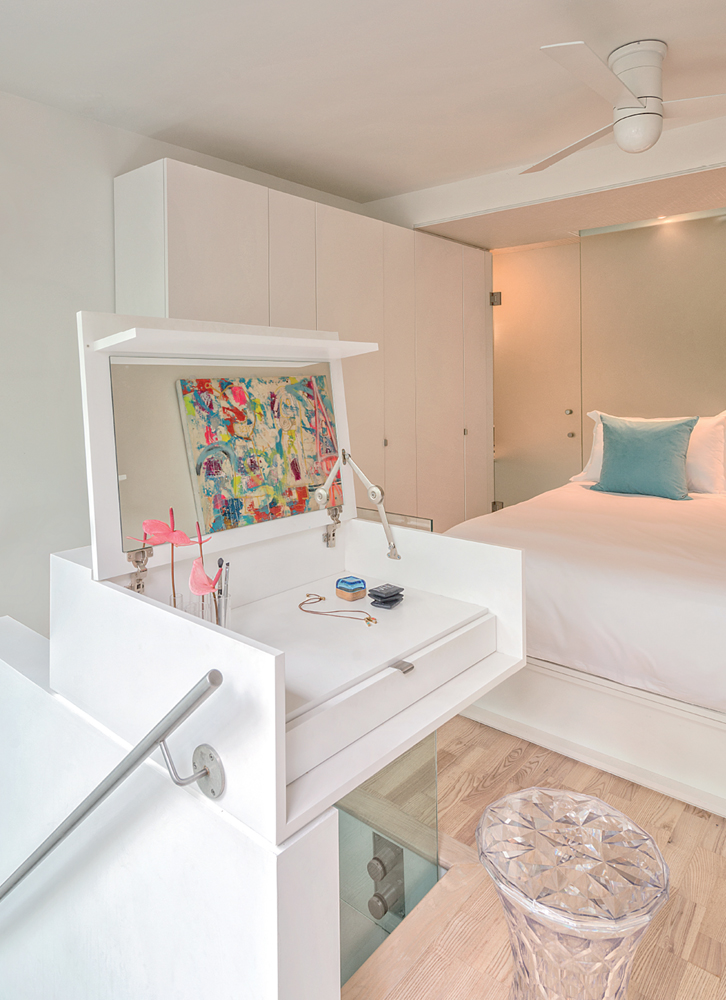 Partially supported by a glass balustrade, the makeup and jewelry table floats over the staircase to the second floor, making the most of limited space.
Partially supported by a glass balustrade, the makeup and jewelry table floats over the staircase to the second floor, making the most of limited space. 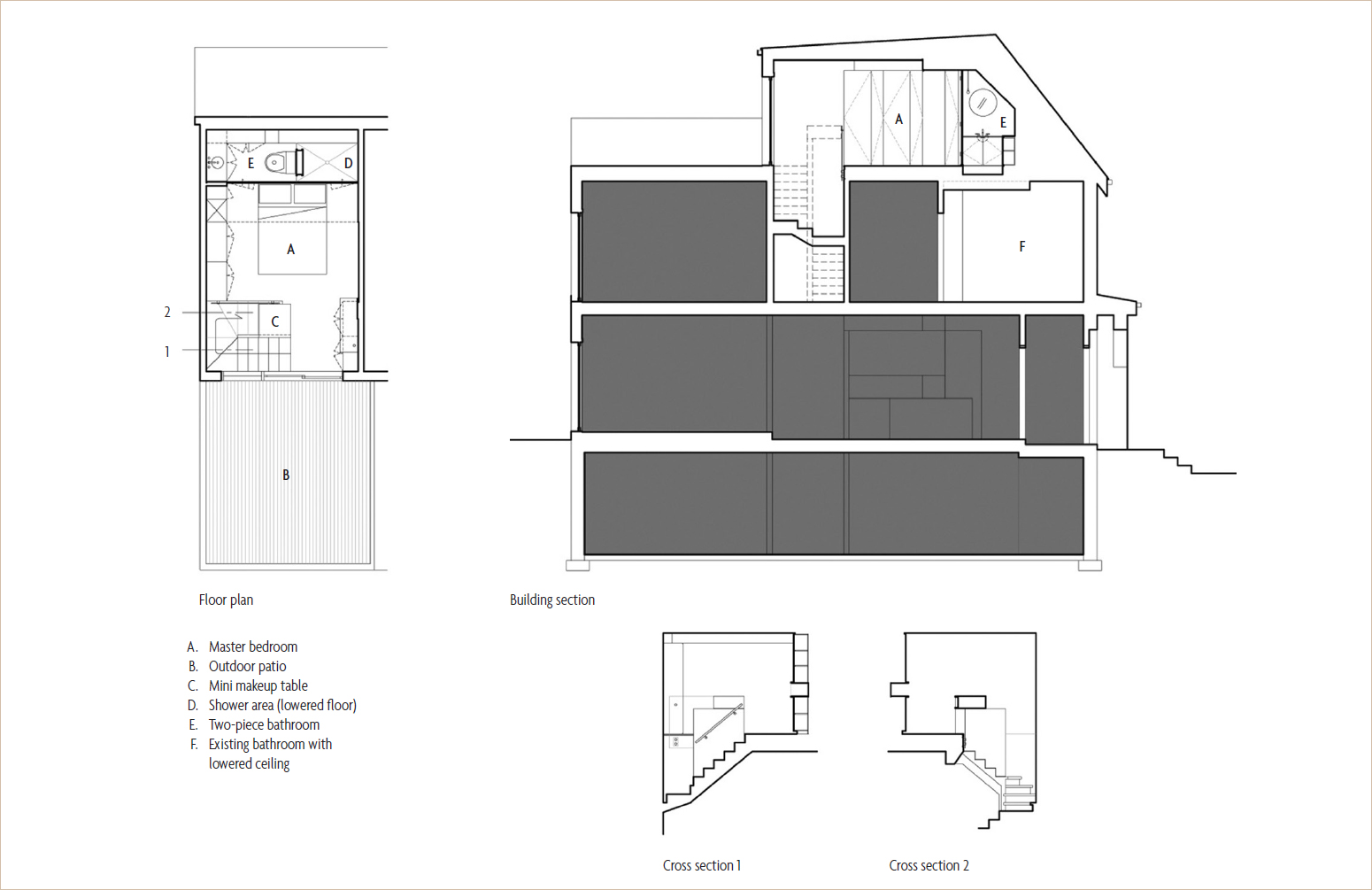 The en-suite bathroom occupies a three-foot strip of floor space under a sloping ceiling. It is cut out and dropped one step down into the headspace of the second-floor bedroom below.
The en-suite bathroom occupies a three-foot strip of floor space under a sloping ceiling. It is cut out and dropped one step down into the headspace of the second-floor bedroom below. 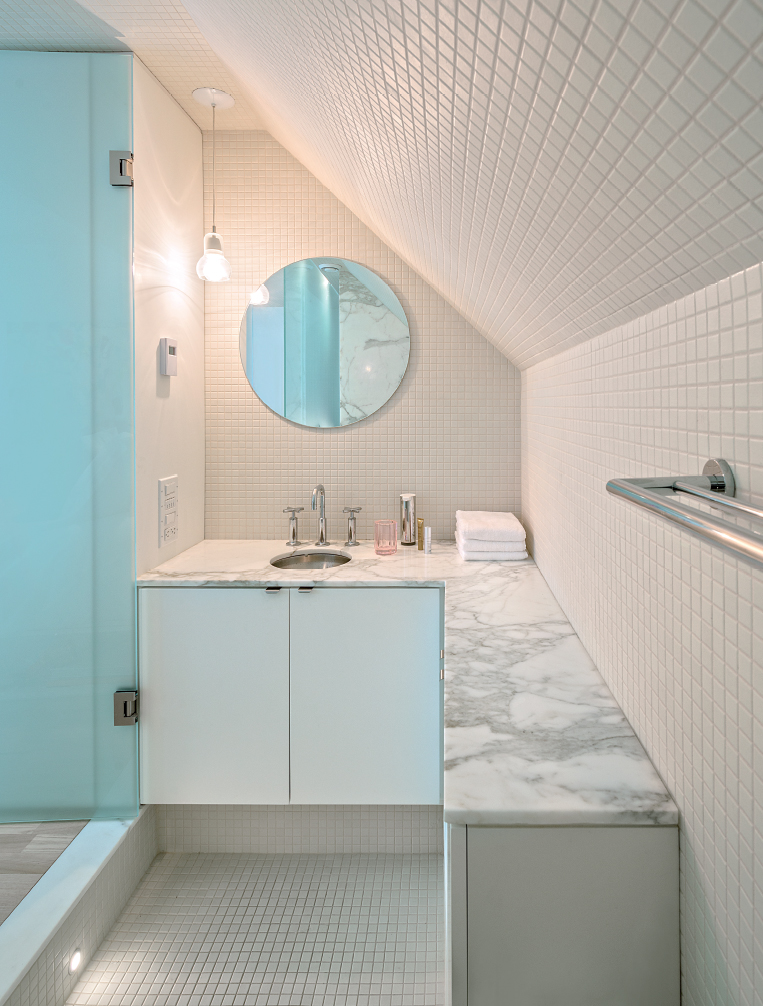
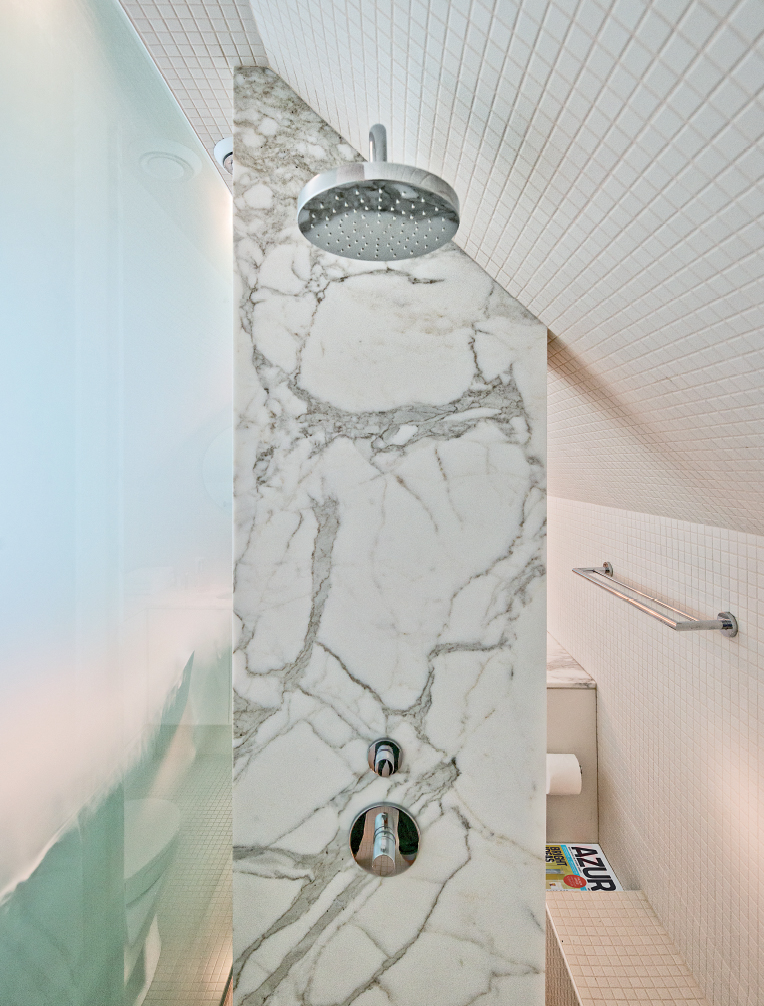 The two spaces behind the frosted glass headboard are defined by a marble pier as separate shower and powder rooms, but they are linked by a continuous tile bench that runs the full length of the wall.
The two spaces behind the frosted glass headboard are defined by a marble pier as separate shower and powder rooms, but they are linked by a continuous tile bench that runs the full length of the wall.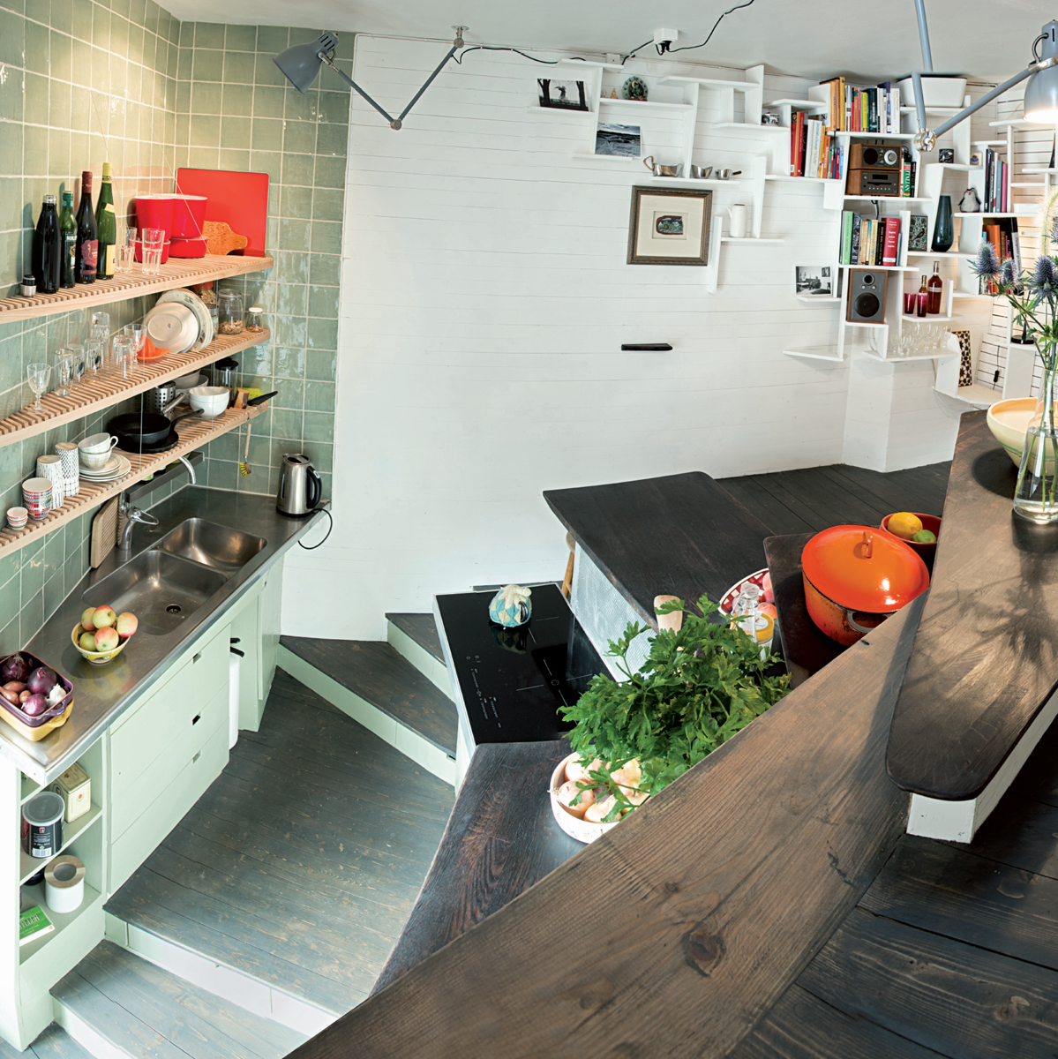
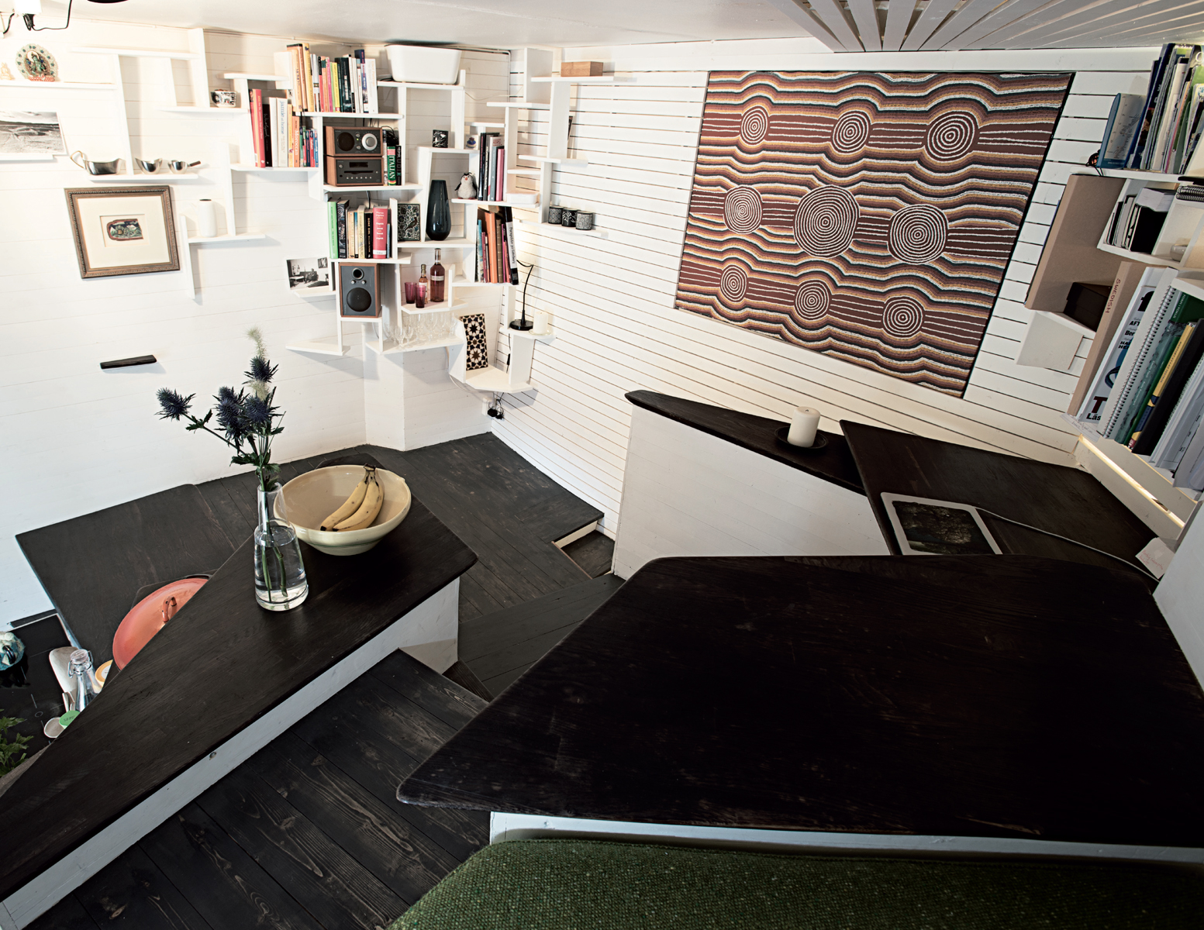
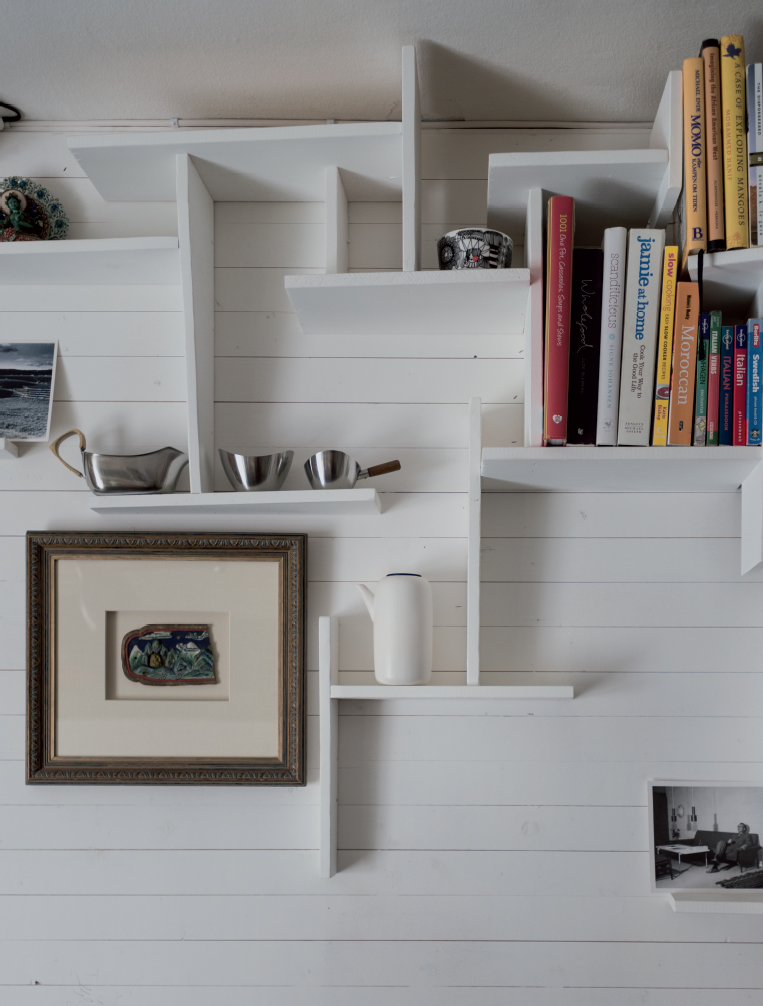
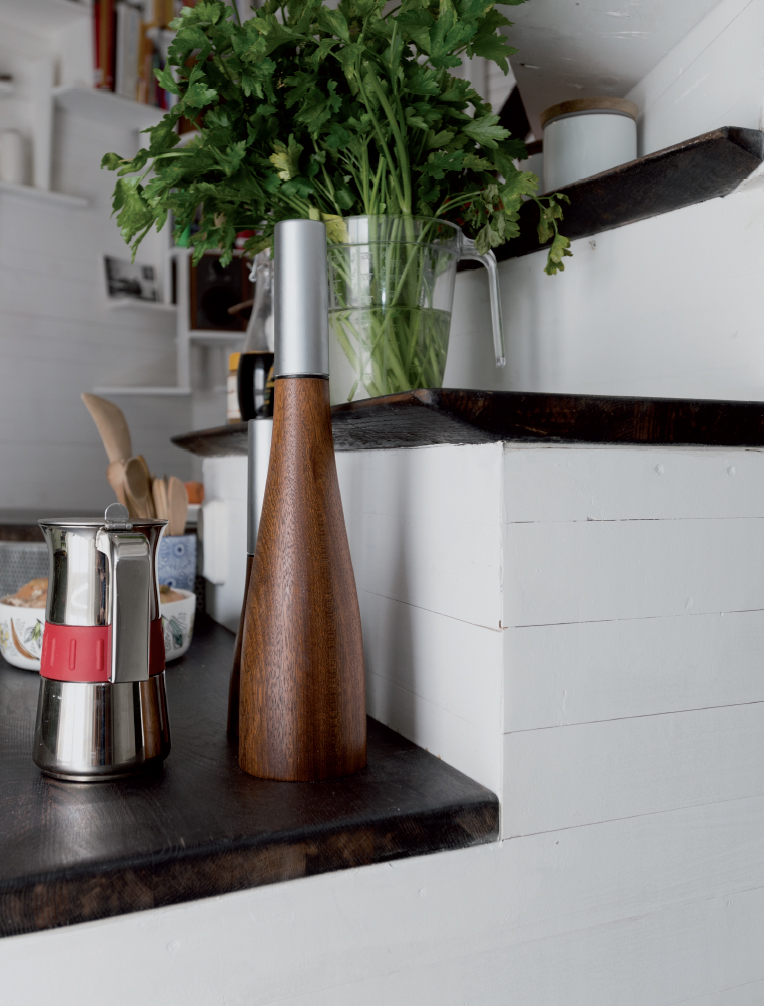 In small open-plan homes, using a multilevel layout can ensure that the space is organized into different zones.
In small open-plan homes, using a multilevel layout can ensure that the space is organized into different zones. 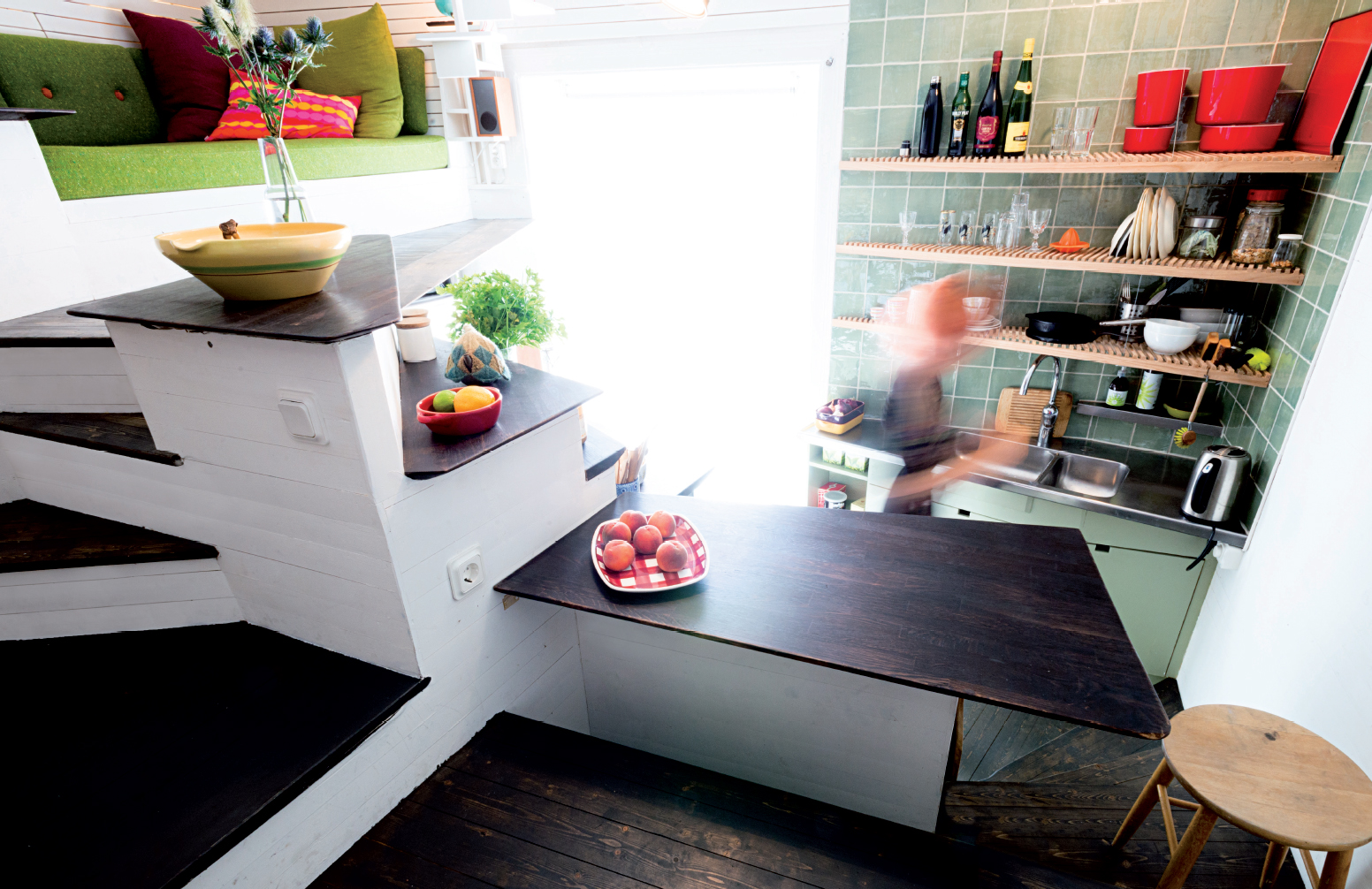 The creation of small livable spaces with inexpensive local materials generates sustainable environments that make a statement about living in a resource-conscious way.
The creation of small livable spaces with inexpensive local materials generates sustainable environments that make a statement about living in a resource-conscious way. 