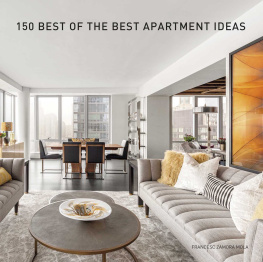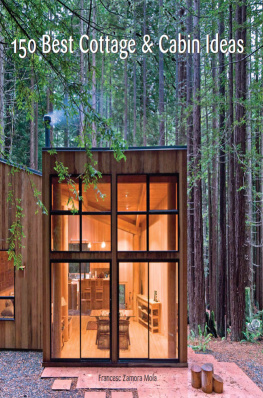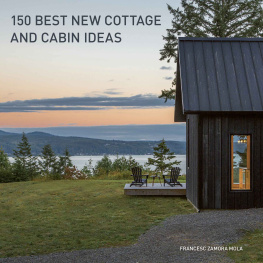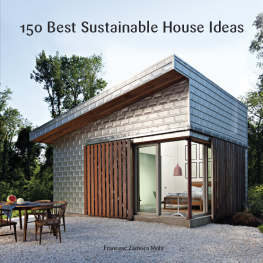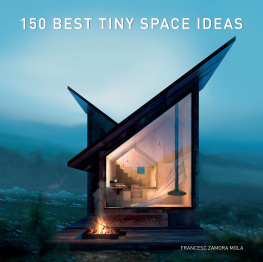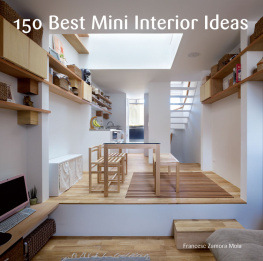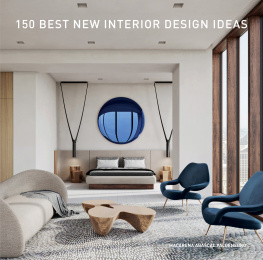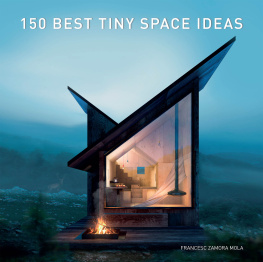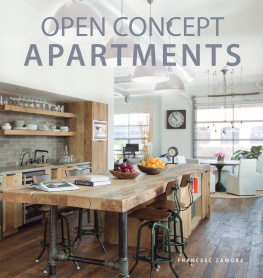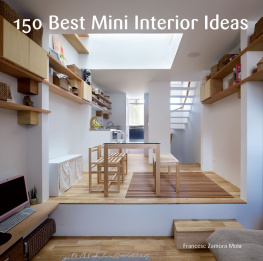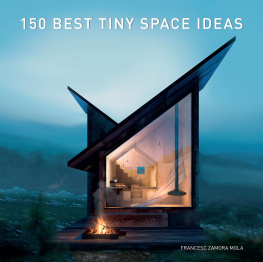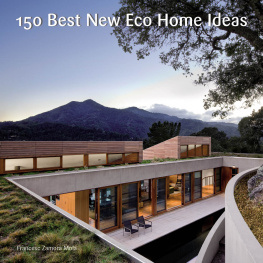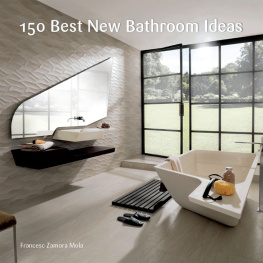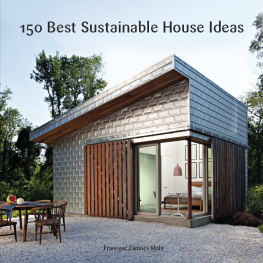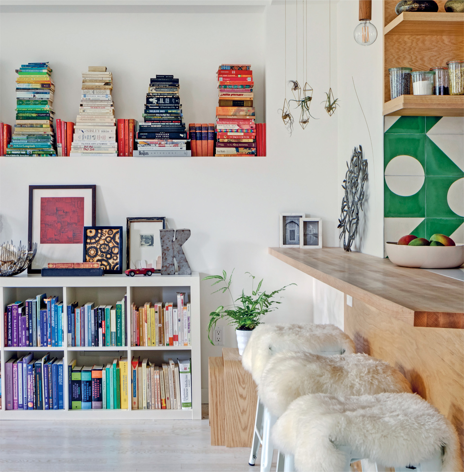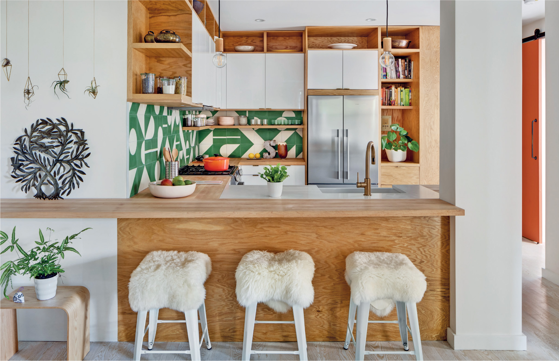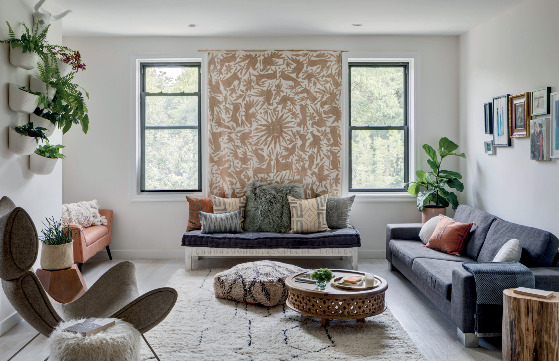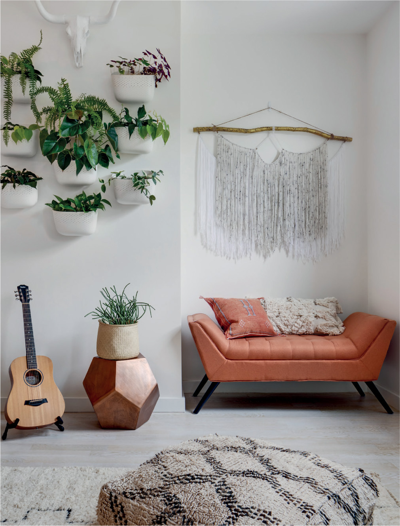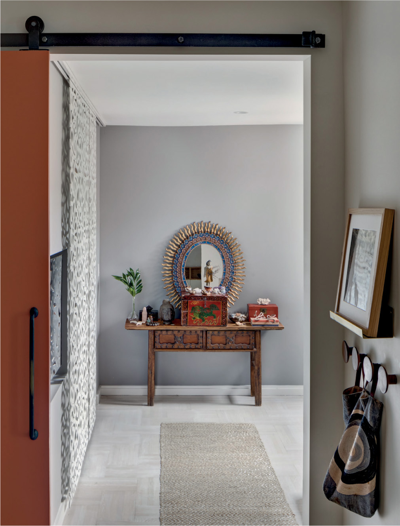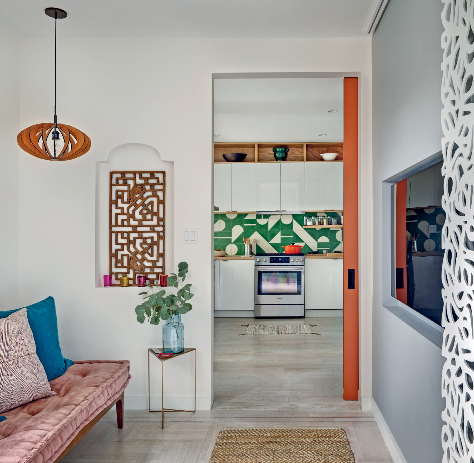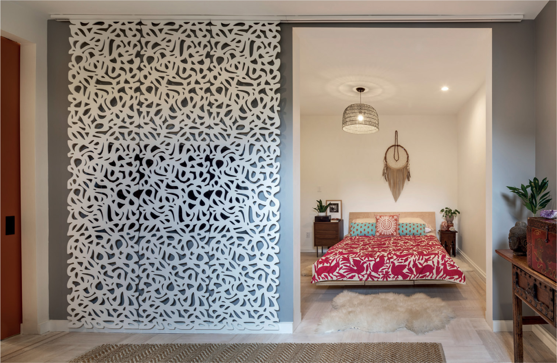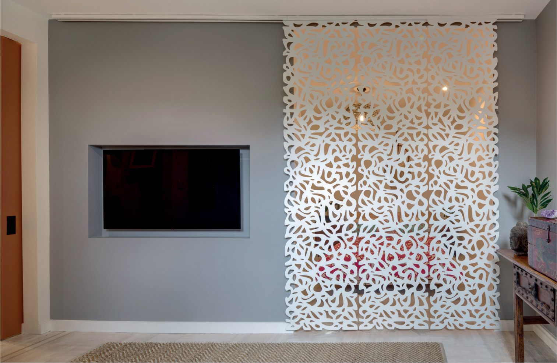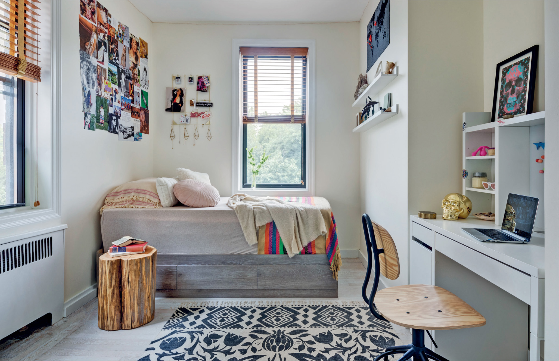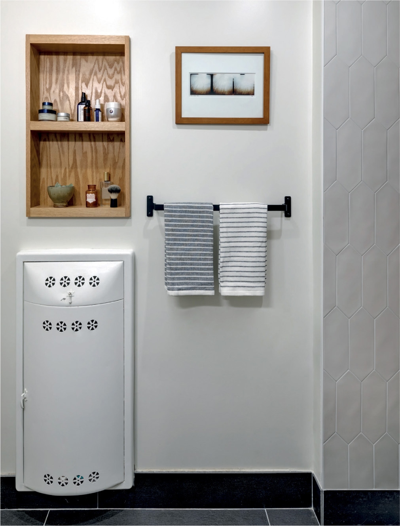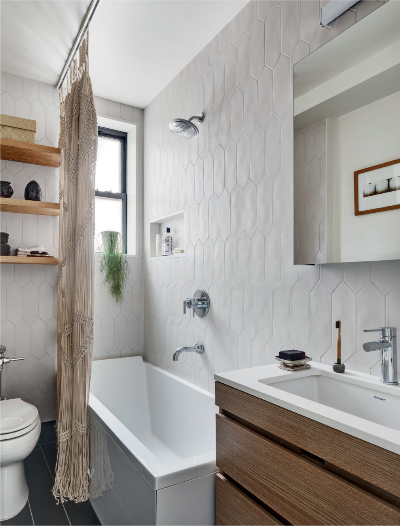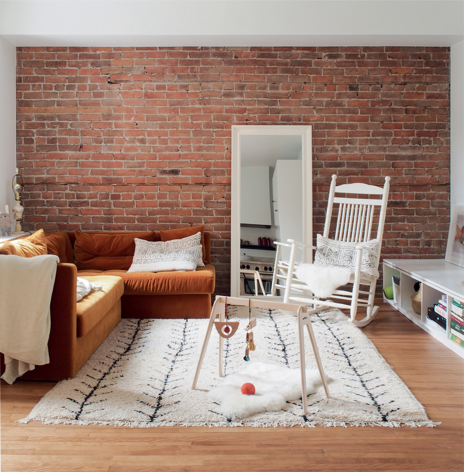Contents
Guide
Contents
This book explores the design ideas of apartment living through a varied selection of projects. The examples range from blank canvases and simple upgrades of fixtures, finishes, and furnishings for a fresher look to major renovations improving the layout, creating better circulation, making better use of space, and maximizing natural lighting and views. Some designs breathe new life into apartments with historical value, upgrading the structure to contemporary living standards while highlighting original architectural features such as steel windows, fireplaces, tin ceilings, moldings, and hardwood floors. At the opposite end of the design spectrum, high-rise buildings meet high design. These different ways of approaching apartment design offer creative solutions for everyones taste and budget. At the same time, they all address a common aspect: they all embody the spirit of city living.
A large section of the urban population lives in apartments. The existing built fabric is complemented with new construction, trying to keep up with an increasing demand for housing. The city attracts singles, young families, empty nesters downsizing from their large home, and retirees. This opens the doors to the adaptation of existing spaces for contemporary living and the exploration of new and efficient design ideas.
People move to the city because they are interested in the amenities that urban living has to offer: access to public transit and proximity to schools, public spaces, culture, shops, restaurants, and workplaces. Apartmentslike any other type of living spaceare not disconnected from the activity outside their walls. To a lesser or greater degree, a part of their character expresses the rhythm, energy, and vitality of city living. The citys influence creates living spaces that are multifunctional and can accommodate private life and entertainment. Open plans are a good example of this effect, reflecting the complexities of city life.
The city inspires and allows one to immerse oneself in the vibrant urban environment. The views and the skyline have a great aesthetic impact. With open layouts and generous fenestration, not only are the different spaces of the home connected but the entire home is also linked, on a greater scale, to the urban landscape outside.
Cities are an extraordinary mix of architectural highlights from different eras, offering incredible backdrops for inspiring interiors. The exposed ceilings and weathered brick walls ooze with elements of industrial flair. Prewar buildings, with their high ceilings, herringbone wood floors, wood-burning fireplaces, and decorative moldings, bring glamour to a new home, and for the ultimate city living experience, upscale condominiums and high-rise apartments offer all the modern conveniences one could imagine.
Apartments are all about living in the city, and they offer a unique experience that is intrinsically linked to a particular lifestyle, one that embraces communities, social interaction, and the vibrant energy that only a city can offer.
900 sq ft
Brooklyn, New York, United States
BAAO Architects
Photographs Francis Dzikowski/OTTO
This apartment has beautiful views of Prospect Park, but the room configuration failed to take full advantage of this selling point. The new design collects shared spaces together and allows for flexible uses. BAAO Architects focused on spatial exploration and material practices that adapt to the evolving relationships between inhabitants and the built environment. The design is completed with a material palette of white combined with white oak and pops of color that keeps the rooms light and airy; bleached white floors tie them together and reflect light.
Location and orientation are key factors that influence the configuration of interior spaces. They are part of a design strategy aimed at maximizing the effectiveness of natural lighting and taking advantage of the views.
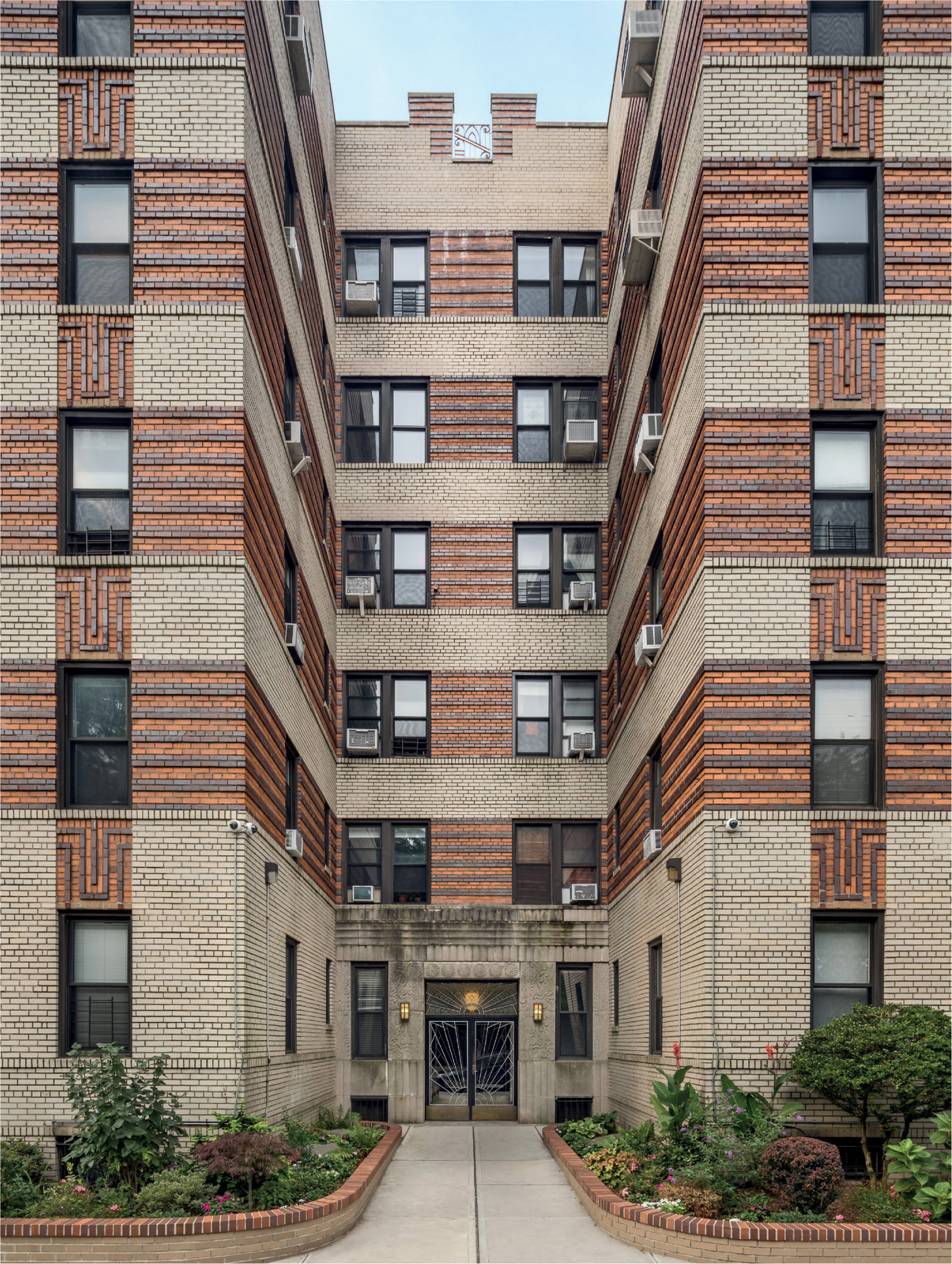
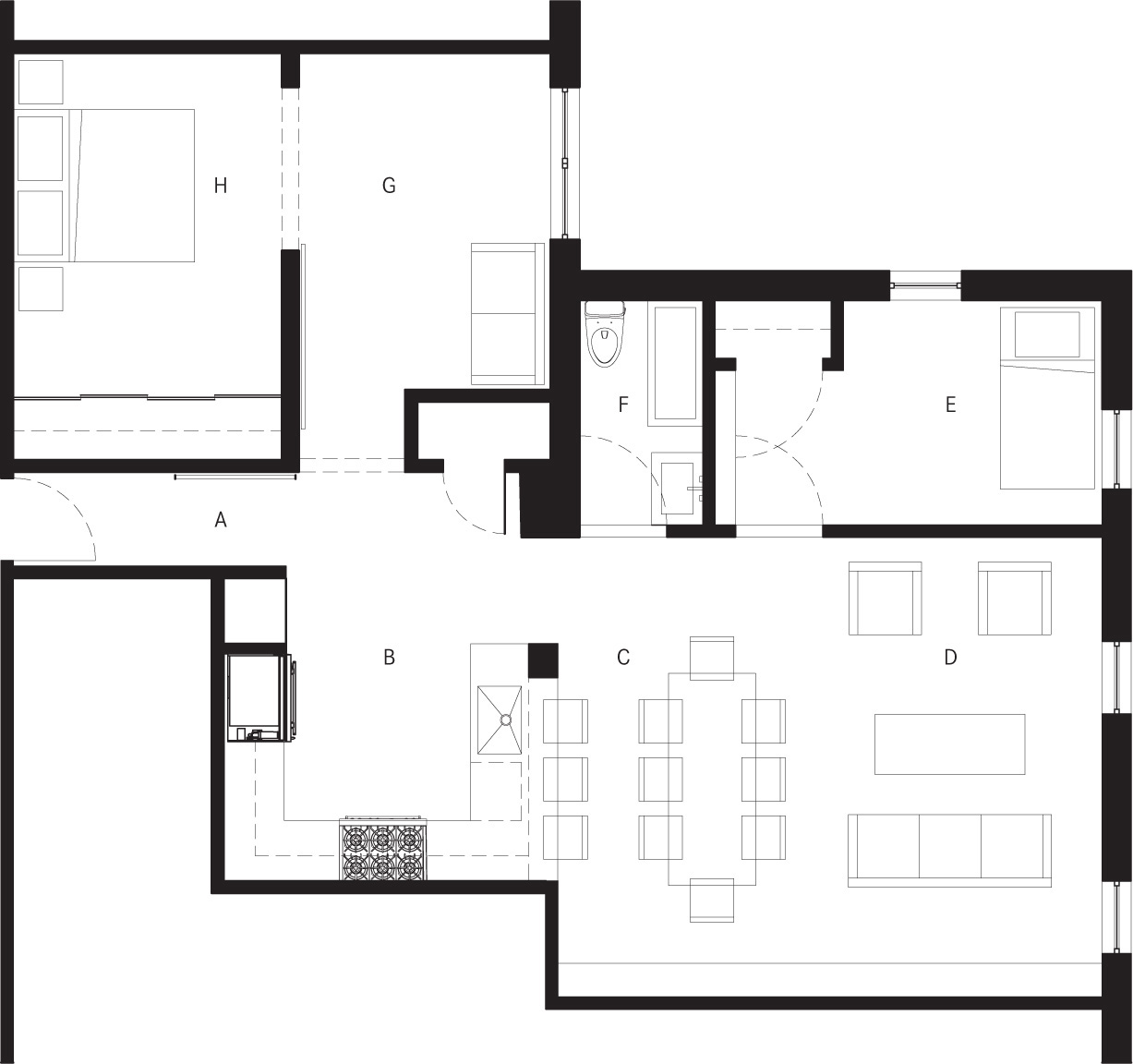
Floor plan
A.Entry hall
B.Kitchen
C.Dining area
D.Living area
E.Kids bedroom
F.Bathroom
G.Media room
H.Bedroom
The kitchen is centrally positioned, with visual connections toward the living and dining areas in one direction and the media room in another direction. While the kitchen doesnt have windows, it does receive natural lighting from the adjacent spaces.
The living spaces were consolidated into a single large open room overlooking the park with a flexible living/dining space that could be cleared of furniture to allow for yoga sessions led by the owner of the apartment.
Using neutral colors and minimizing the use of partitions and doors create a layout that is as open as possible, with spaces that feel airy and spacious.
A barn door separates the master suite from the living spaces. The master suite was expanded into a room of layered spaces to create a small media room and a more secluded sleeping space. An open wood screen separates the sleeping space from the media room and conceals the television when its not in use.
With windows on two walls, the kids bedroom has panoramic views of the park and abundant natural lighting.
In small bathrooms, limit the use of materials and patterns in favor of a simple and understated scheme that makes it feel bright and soothing.

