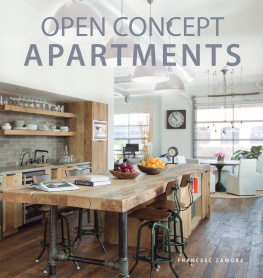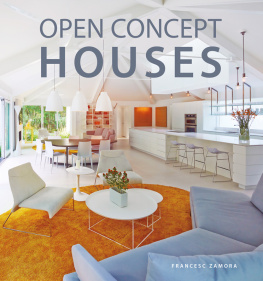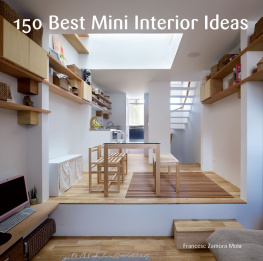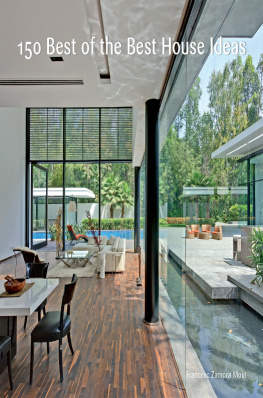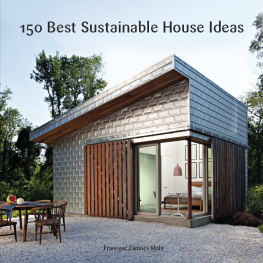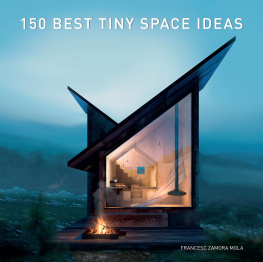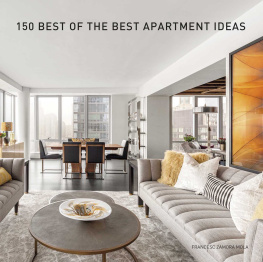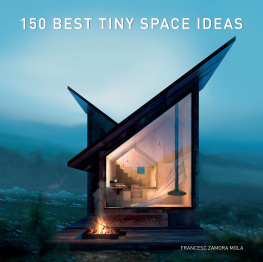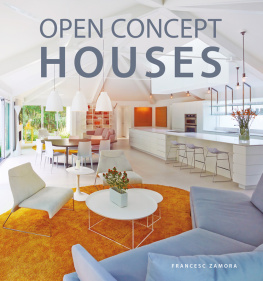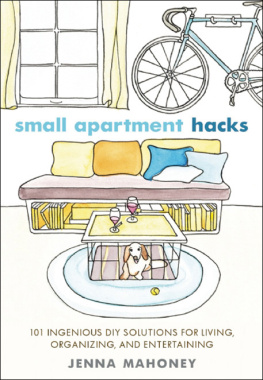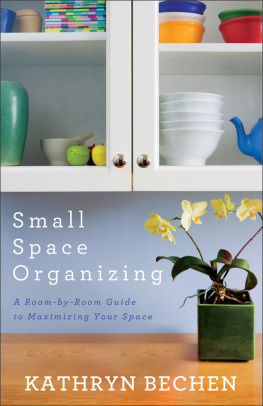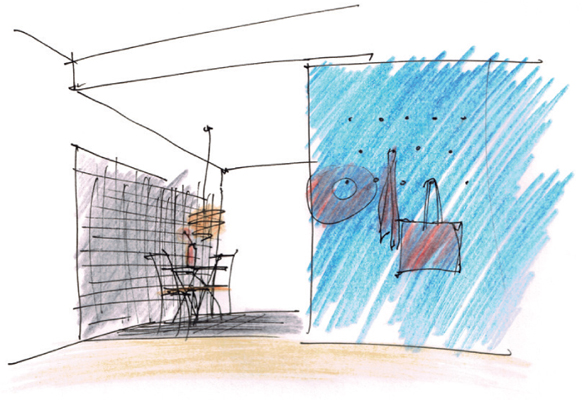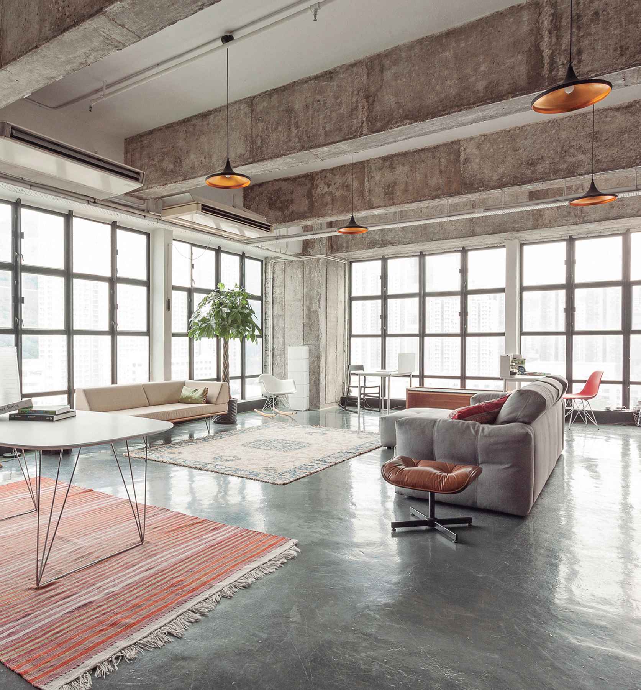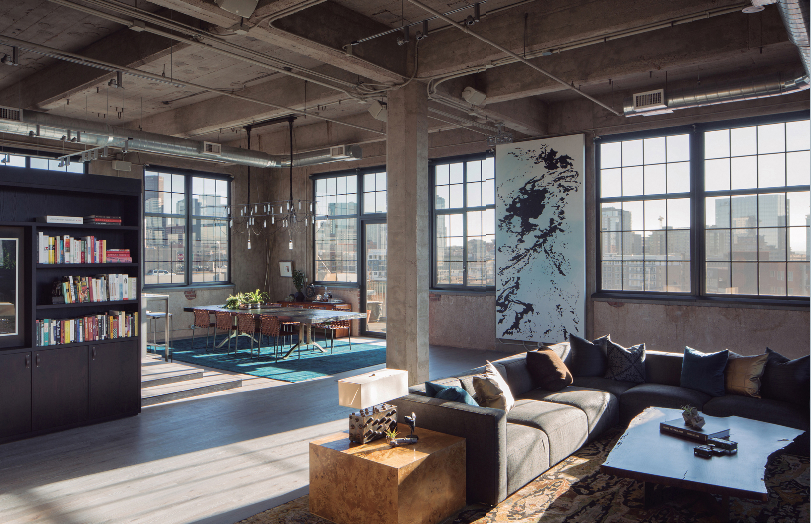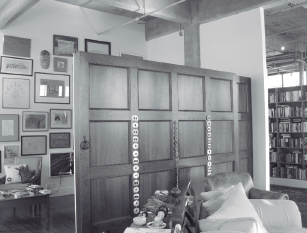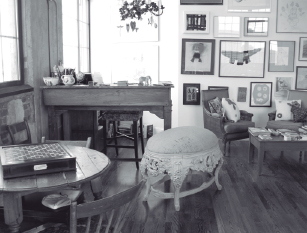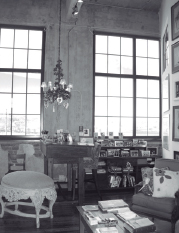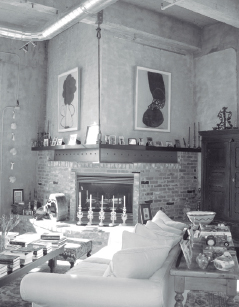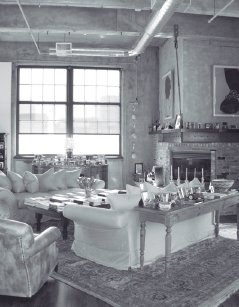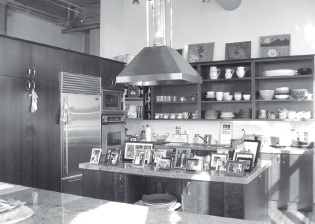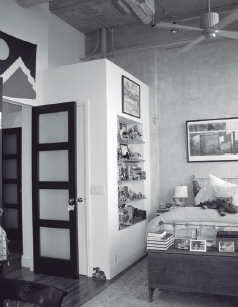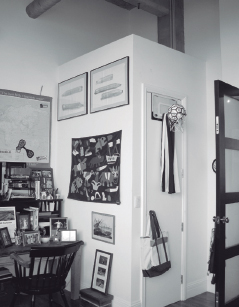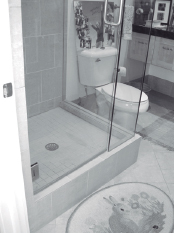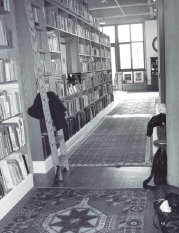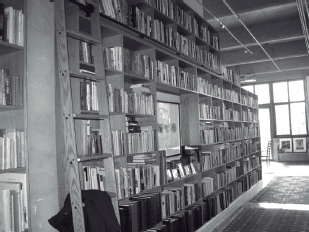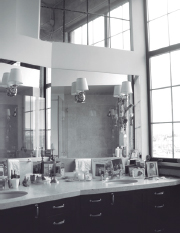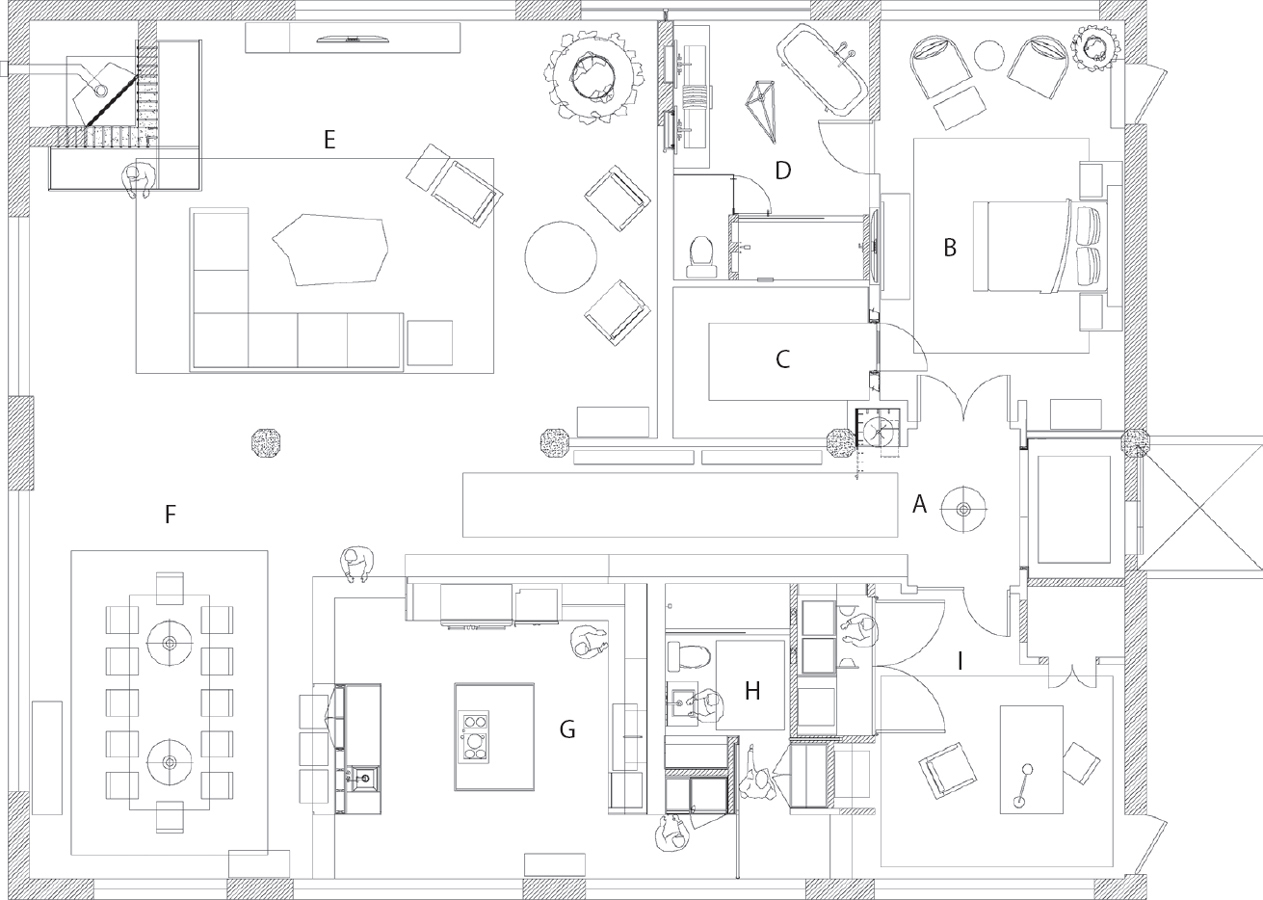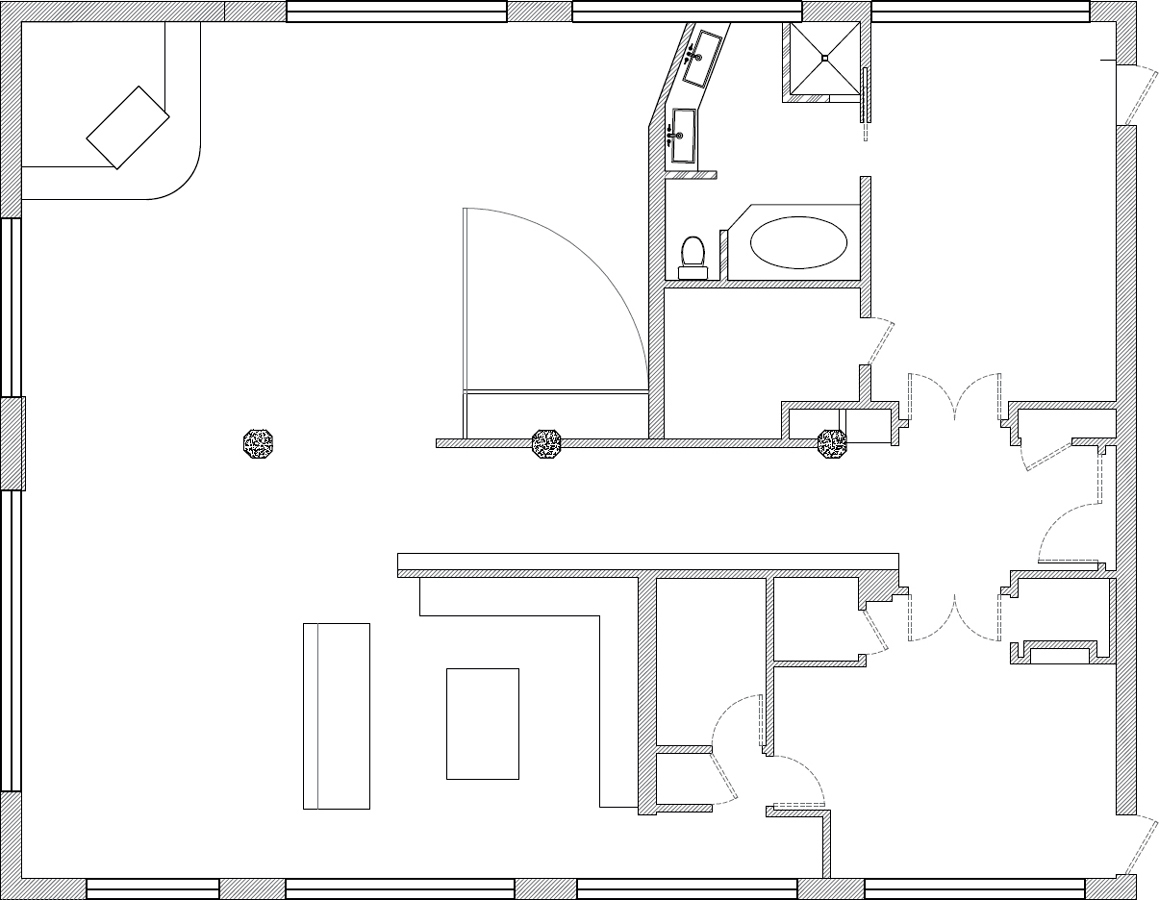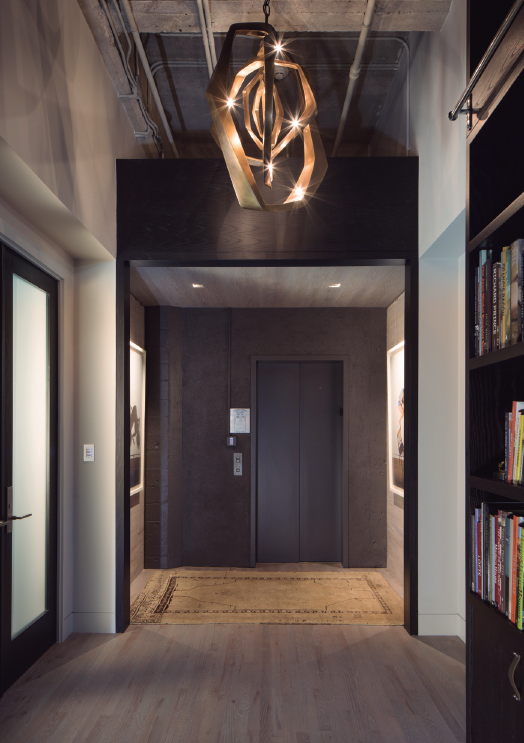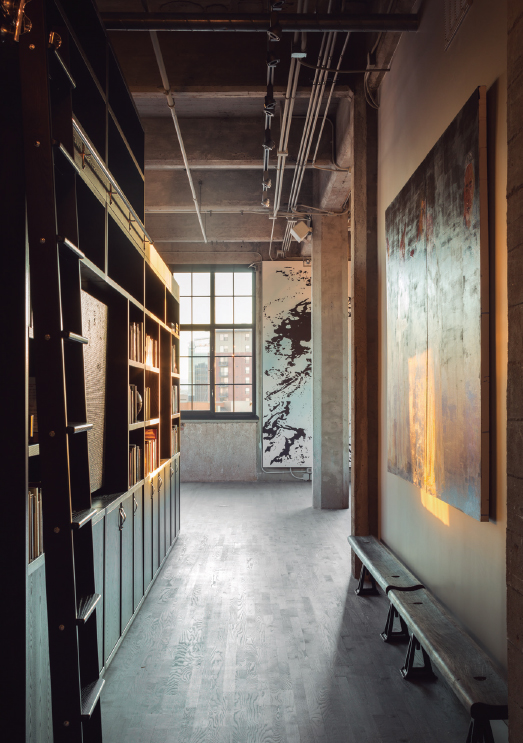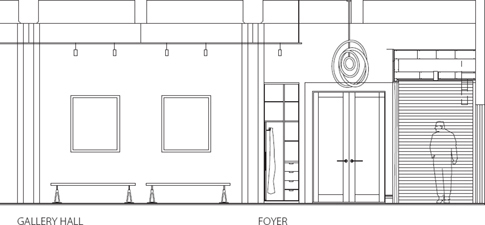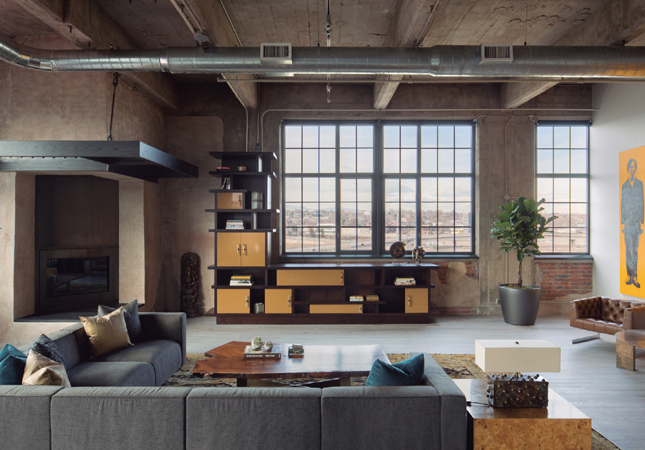Opening up an apartments floor plan appears to be a desirable home improvement, one that resolves the lack of space and promotes a more casual, family-friendly lifestyle. Open plans seem to have become the default layout in both newly designed and refurbished apartments. Could the reason be that they have become a trend or perhaps they are the reflection of a lifestyle that calls for convenience and sociability?
These changes might explain how the kitchen, which for a long time has occupied a separate space in the home, has become the epicenter of family life and entertainment. It shares a large open space with the living and dining areas. Combining these spaces surely makes sense when dealing with limited space. If we think about it, walls, doors, and hallways can take up a considerable amount of floor area. With fewer walls, open floor plans feel larger, allow for more natural lighting, and promote flexible use of space, adapting to the users changing needs and living patterns.
This book is a compilation of such cases, where outdated and over-compartmentalized apartments are opened up to facilitate fluid circulation between different parts of the home, to promote social interaction, and to bring natural lighting from the peripheral areas with windows and outdoor spaces deeper into the apartment.
Beginning with an overview of the existing conditions and a wish list of changes, architects, interior designers, and owners bring in their own experiences to point out the challenges faced during remodeling processes, for instance, code issues, structural upgrading, pipework changes, and the inability to fully satisfy the owners requirements due to an inadequate budget. Despite the difficulties, the projects included in this book demonstrate that these challenges can be overcome with ingenious design solutions.
3,000 sq. ft.
Denver, Colorado, United States
STUDIO GILD
Photos David Lauer
Design team: Jennie Bishop, Kristen Ekeland, and Melissa Benham
www.studiogild.com
- RECONFIGURE THE CORE OF THE LOFT, COMPRISING THE KITCHEN, GUEST BATHROOM, AND LAUNDRY ROOM
- REMODEL MASTER BATHROOM AND MASTER CLOSET
- REFURBISH FIREPLACE
THIS LOFT IS LOCATED ON THE FIFTH FLOOR OF A SIX-STORY FORMER FLOUR MILL. THE BUILDING WAS BUILT IN THE 1920s. IT WAS ABANDONED AT SOME POINT IN THE 1950s. IN THE 1990s, UNDER THREAT OF DEMOLITION, THE BUILDING WAS REFURBISHED FOR RESIDENTIAL USE, AND IS NOW ON THE NATIONAL REGISTER OF HISTORIC PLACES.
This project began, primarily, as a full furnishing project with very few architectural enhancements included in our scope of work. The entire process, from conception to end of construction, took nearly a year. Once the last piece of furniture was in place, the client decided it was time to renovate the kitchen and two full bathrooms. This is how phase two got under way. We collaborated with Denver-based architect Robb Studio to reconfigure the core of the loft, which comprises the kitchen, guest bathroom, and laundry room. Also, the master bathroom and a fireplace found new life in this phase.
The owner enjoyed participating in the process, researching the latest technologies and integrating them into the design of the space when possible. He also enjoyed investigating the best creative solutions when challenges arose. This type of collaboration made the process very inspiring.
Because our aesthetics meshed so well, the client gave us carte blanche to choose furniture and help design custom millwork pieces.
New floor plan
A. | Entry hall |
B. | Master bedroom |
C. | Walk-in closet |
D. | Master bathroom |
E. | Living area |
F. | Dining area |
G. | Kitchen |
H. | Bathroom |
I. | Office |
Existing floor plan
Elevation at gallery hall west and foyer west
The imposing La Cage bronze chandelier by Hudson Furniture brightens the entry, a tall and narrow passage flanked with custom dark aniline-dyed ash bookcases by Newell Design.

