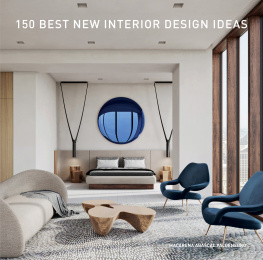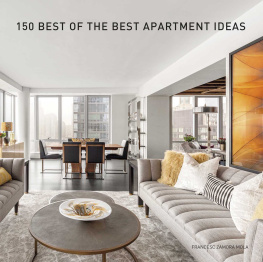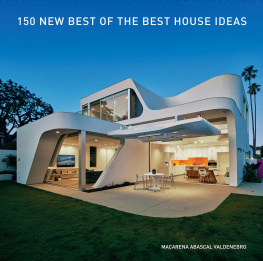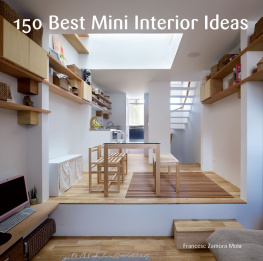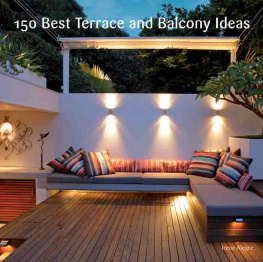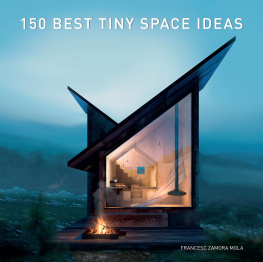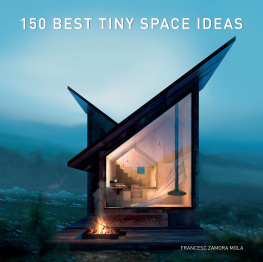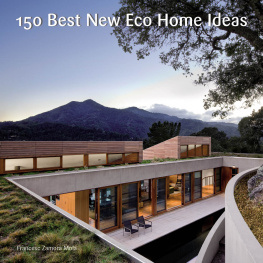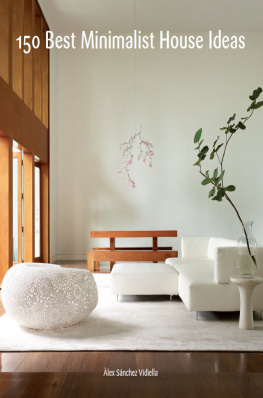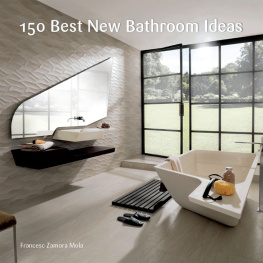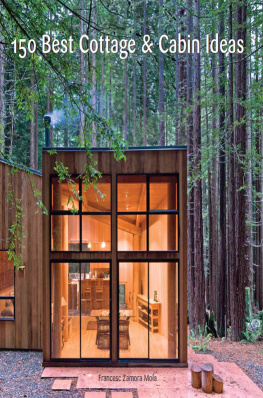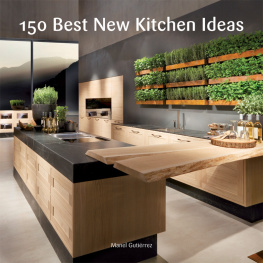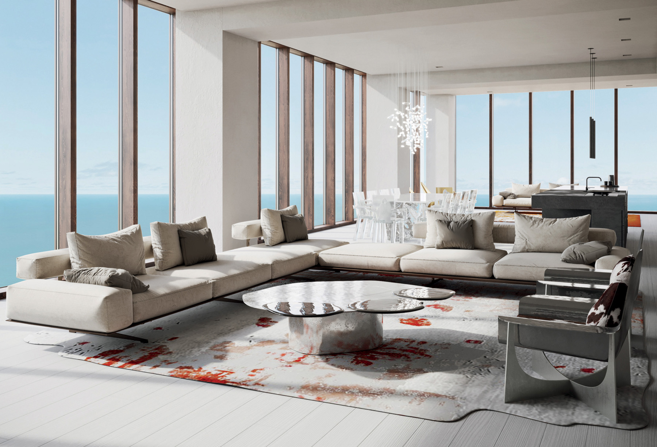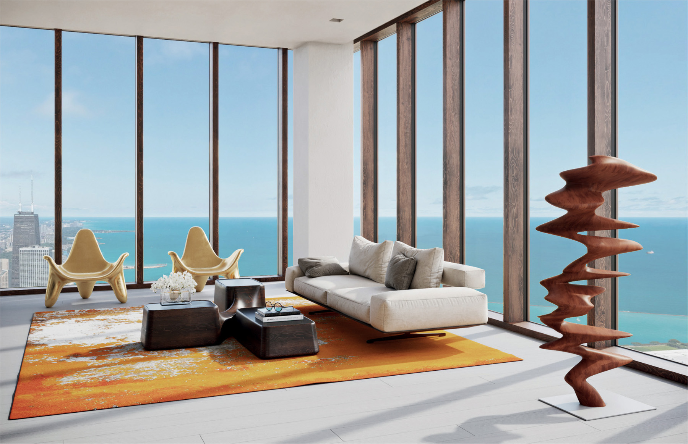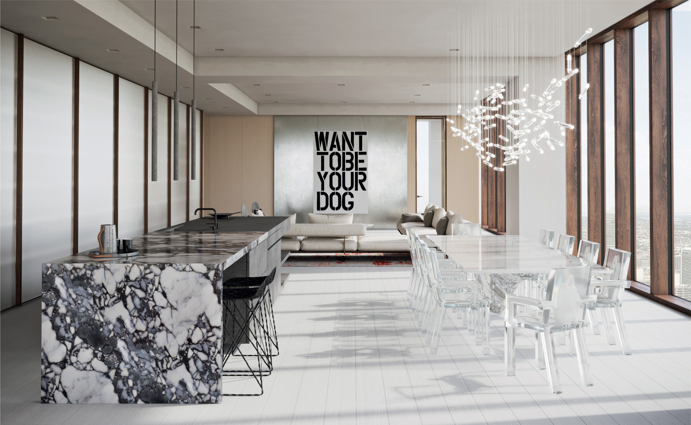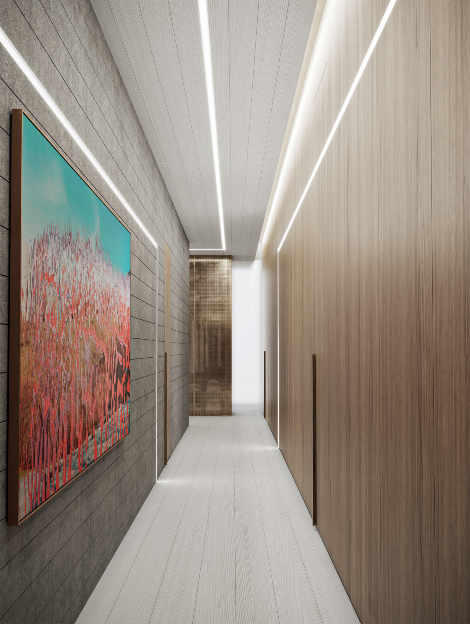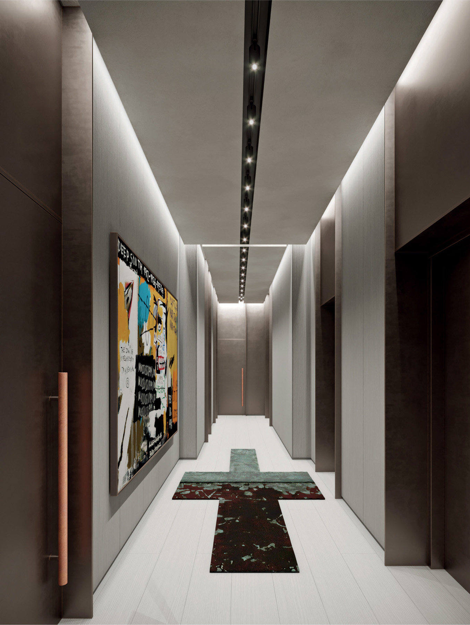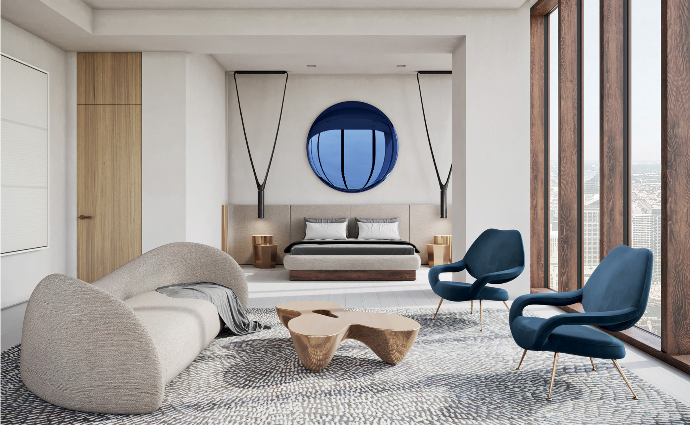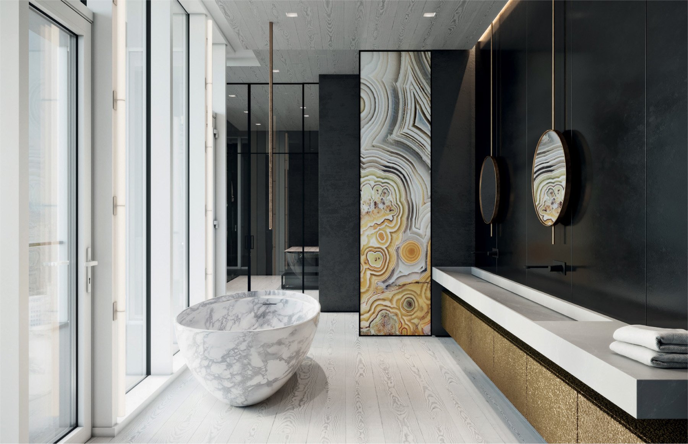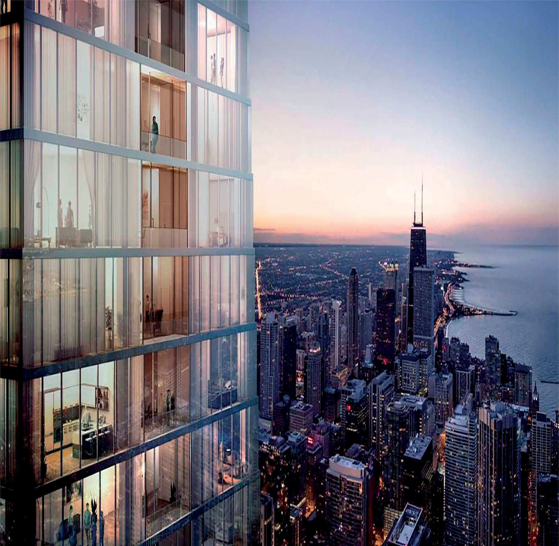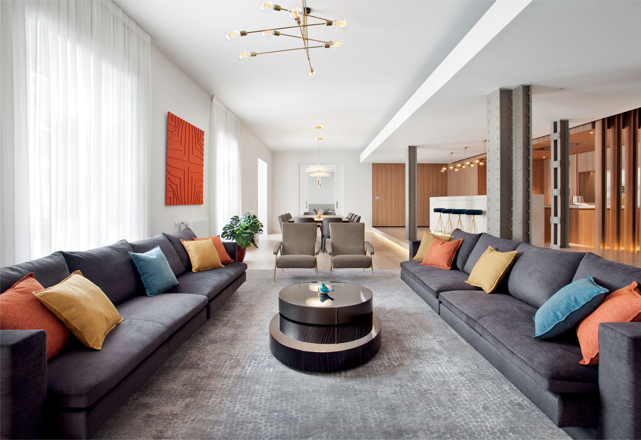Contents
Guide
Contents
It is undeniable that housing is an element that reveals the different social evolutions. Architecture has evolved over time to adapt to changes in our way of life. Modern interior design is a faithful reflection of this. The interiors of houses are the expression of our way of living and working. Functionality, aesthetics, and harmony are closely linked; it is a matter of bringing together the practical needs and the aesthetic aspirations of those who will live in the space. A home must be a sign of identity for those who live in it.
Changes in our way of life as well as in family units give rise to open houses in which spaces are designed to flow into others, and, in some cases, can change their distribution through doors or sliding panels. This promotes greater social interaction by eliminating the visual barriers to give way to open rooms where only the strictly necessary walls are preserved.
The kitchen has, in most cases, become the center of the dwelling, a space in which to cook, receive, and enjoy. It has gone from being a marginal space to a modern space that shares design and aesthetics with the rest of the house.
On the other hand, the bathroom has gone from being just a functional corner to a luminous space where functionality, technology, and design come together to offer an infinite universe of decorative possibilities. The new concept of the bathroom speaks to us of environments with a spa soul. Straight lines are enhanced and the decorations are reduced so as not to overload the environment but to create a peaceful atmosphere in which to enjoy the ritual of bathing or a revitalizing shower.
Contemporary design is no longer as rigorous in the search for a pure, almost aseptic aesthetic, free of all artifice, as was the minimalism of years ago. Spaces are still created with a predominance of simplicity enriched with contrasting styles, textures, materials, and colors, but always in search of harmony.
This book does not intend to be a decalogue of compulsory rules for decoration, but simply to show, through housing projects of diverse typology, carried out by renowned designers and architects, different ideas, decoration tips, and creative and inspiring solutions for different rooms that can be very useful if we embark on the exciting task of decorating what will be our home.
5,500 sq ft
Chicago, Illinois, United States
Axis Mundi
Roman Syzonenko
Vista Tower, designed by Studio Gang, is a 101-story, 1,191 ft skyscraper built in Chicago, Illinois. It is the third tallest building on the skyline. Vistas full-floor Sky 360 Penthouses take luxury to another level. Rising from the 76th floor, these magnificent residences command uninterrupted 360-degree views across downtown Chicago and beyond. The architecture and design firm Axis Mundi designed this penthouse in which designer furnishings, limited editions, and important contemporary art create a dazzling space for a contemporary art collector. Known for his glamorous rock star sensibility, designer John Beckmann created a magnum opus that is refined, raw, and understated.
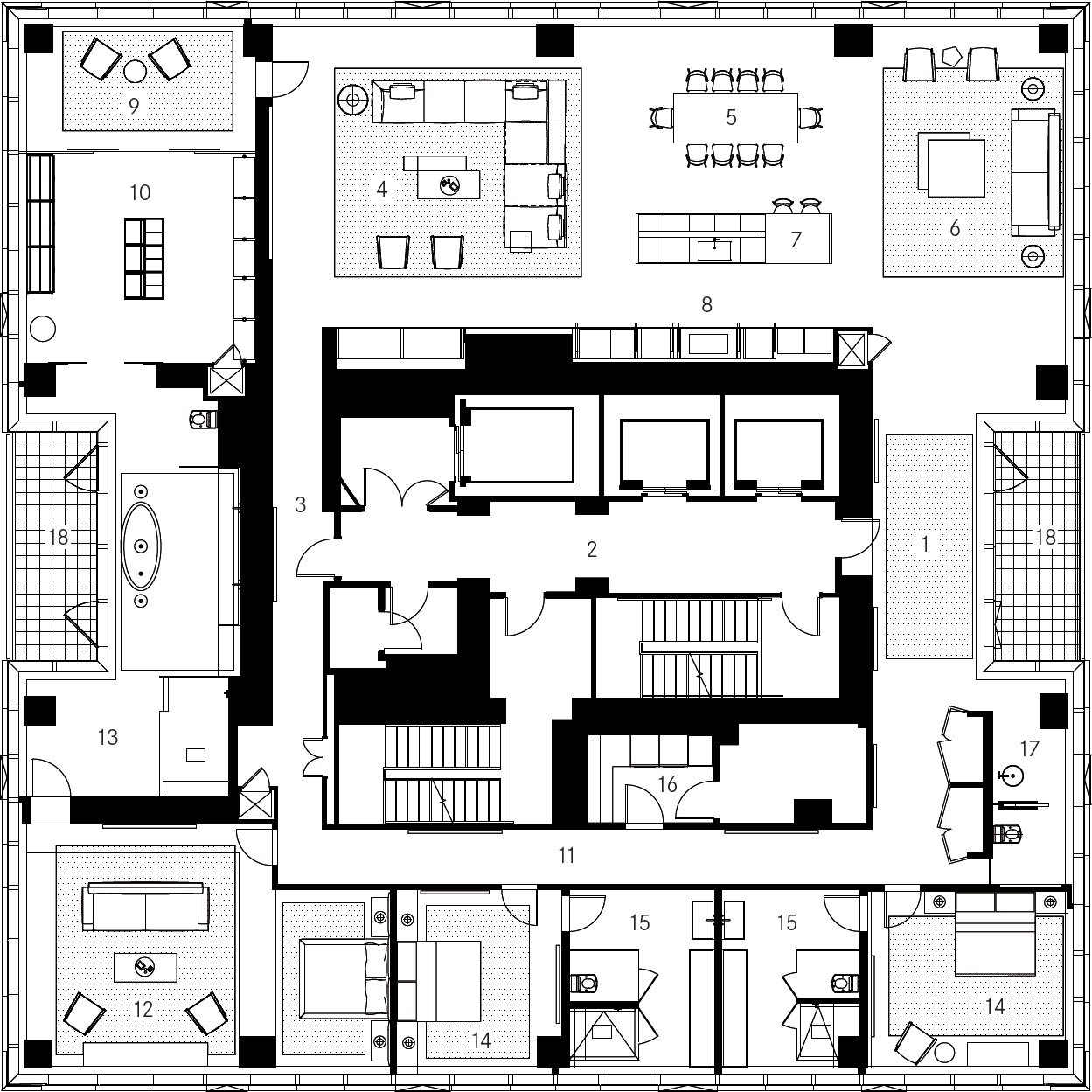
Floor plan
1.Main entry gallery
2.Vestibule
3.West gallery
4.Living area
5.Dining
6.Lounge
7.Island
8.Kitchen
9.Sitting area
10.Wardrobe
11.Private gallery
12.Master bedroom
13.Master bathroom
14.Guest bedroom
15.Guest wardrobe/wc
16.AV/IT, storage, and laundry
17.Powder room
18.Terrace
As you enter, you are surprised by the spectacular views that serve as a backdrop for a modern and elegant ensemble where a corten steel sculpture signed by Tony Cragg undoubtedly takes the leading role.
The open living area highlights a spacious composition of the Wing seating system designed by Antonio Citterio and offers the perfect vantage point from which to admire one of the most famous word paintings created by US artist Christopher Wool.
Custom-designed bronze fittings and hardware were specifically designed to contrast with some of the more brutalist concrete textures of the project.
The master bedroom features antique leather sling chairs by Jacques Quinet, a bronze Quark table by Emmanuel Babled, a curvy organic sofa by Domeau & Prs, and suspended light fixtures by Vincenzo De Cotiis. The space is further enhanced by an exceptional Agnes Martin painting.
The master bathroom is lined with hot-rolled steel panels as well as floating monumental marble and hammered brass vanities, counterposed against a honey onyx divider. The bathtub was custom designed and fabricated from a single block of CNC-milled statuary white marble.
3,121 sq ft
Madrid, Spain
Ruiz Velzquez architecture & design
Nacho Uribe Salazar
This project consists of the transformation of some old offices into a house in an emblematic building in the center of Madrid. An innovative house, it was inspired by the business character of the owner and his specific needs of functionality.
The refurbishment meant a total transformation of the space, but it maintains the original industrial essence. The architect has carried out this special transformation through an enveloping contrast of white planes and natural wood surfaces, a combination with which he plays, repeats, and differentiates in all the spatial discourse that runs through each room, always with a unitary conception and continuity of space.

Section 1-1

Section 2-2

