Contents
Guide
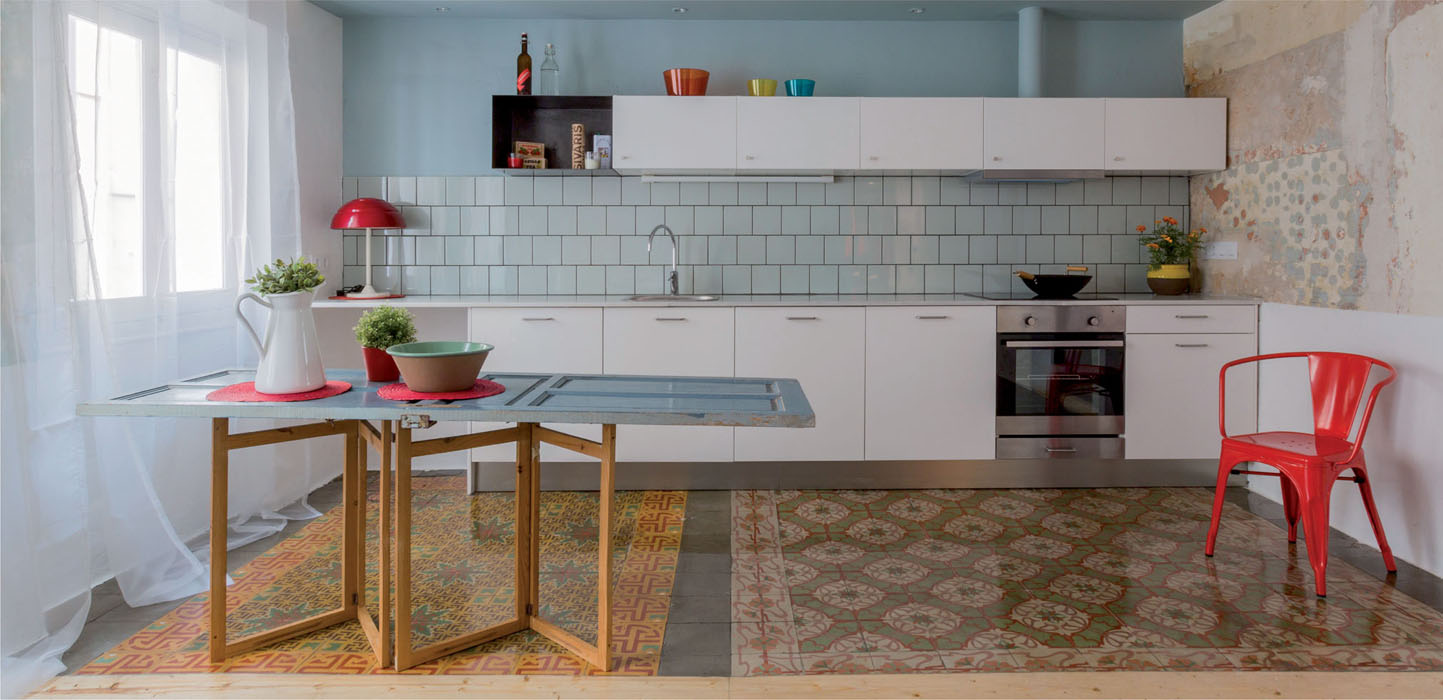
NIEVE | Productora Audiovisual
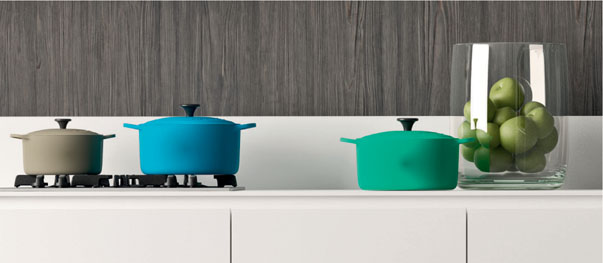
SNAIDERO The kitchen has always been a comfortable meeting space. Early humans gathered around the communal fire to take refuge from the cold and consume their cooked food, and this strong social sense of the kitchen has undoubtedly persevered until the present day. Progressive changes in the human way of life, the evolution of the home and increasing complexities in the way we prepare and process foods have, however, served to transform the kitchen into a highly functional space, adapted to the individual needs of the activities that take place within it. As a result, its design has always demonstrated characteristics that are different from the other spaces within the home. However, with lifestyle changes and the evolution of the home configuration to accommodate contemporary needs, the disconnection between the kitchen and other living spaces is rapidly disappearing. The kitchen is no longer considered a marginal space and is progressively integrated into the overall design of a home.
Nowadays it is a comfortable place for social gathering and has direct contact with the other rooms in the house, providing a series of links and synergies. The popularity of loft housing combined with an increase in open kitchens, with the ability to create a feeling of spaciousness in the smallest of spaces, has led to the kitchen becoming a key consideration in home design. By using new materials and finishes, and integrating new technologies, the kitchen now shares its design and aesthetic with the rest of the home, in particular the common living areas, maintaining its intrinsic characteristics and even exporting them to the other rooms.
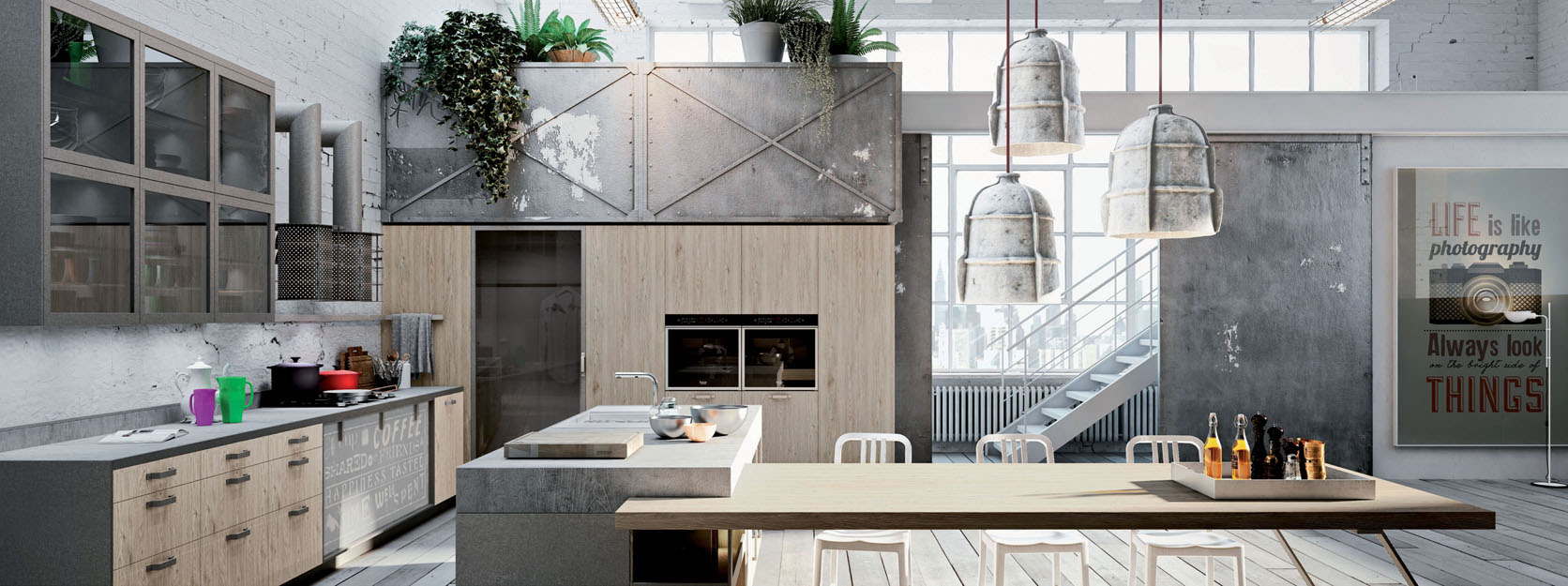
SNAIDERO
Model: Barrique Manufacturer: Ernestomeda Photography: Ernestomeda This elegant kitchen with its glossy lacquer and glass finishes is one of the beautiful Barrique Ernestomeda design solutions. As is typical of this model, the use of wood is not a concession to classicism, since when it is combined with such sophisticated materials as the steel and lacquered surfaces, it creates a kitchen that holds a subtle balance between elegance and high functionality.
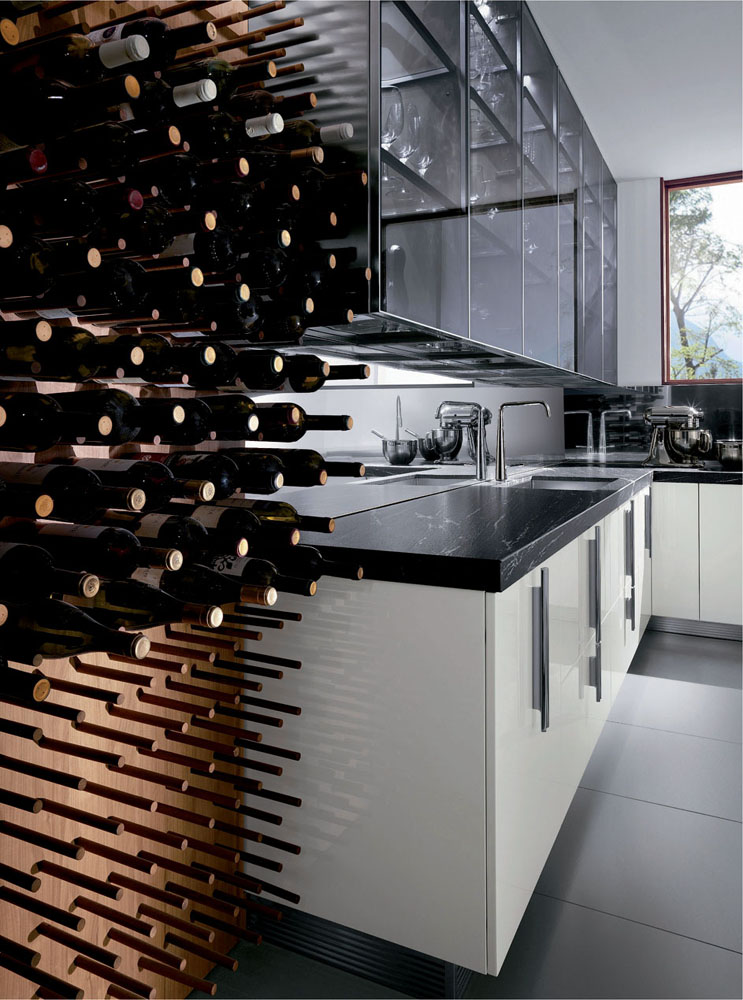
002
Wall cabinets can be configured in many different ways, housing a variety of objects in a comfortable and accessible way.
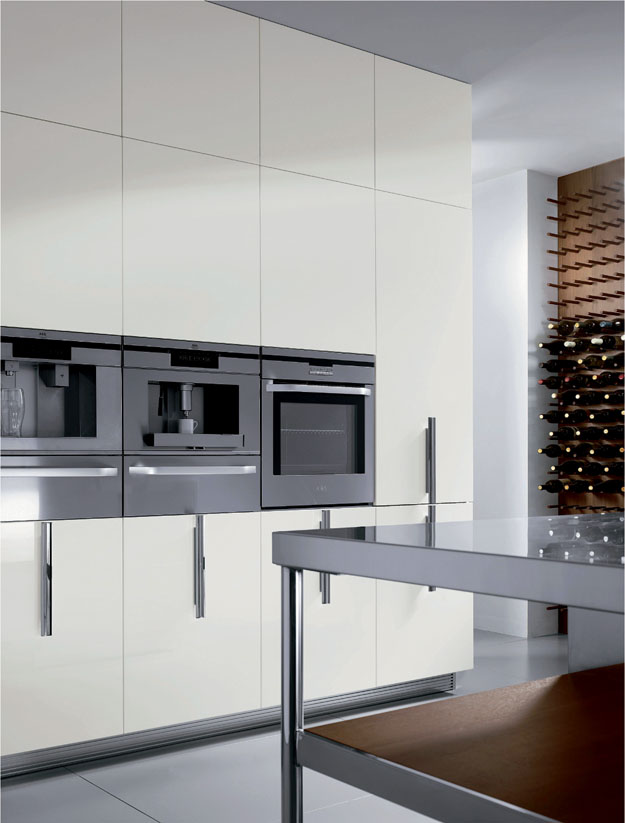
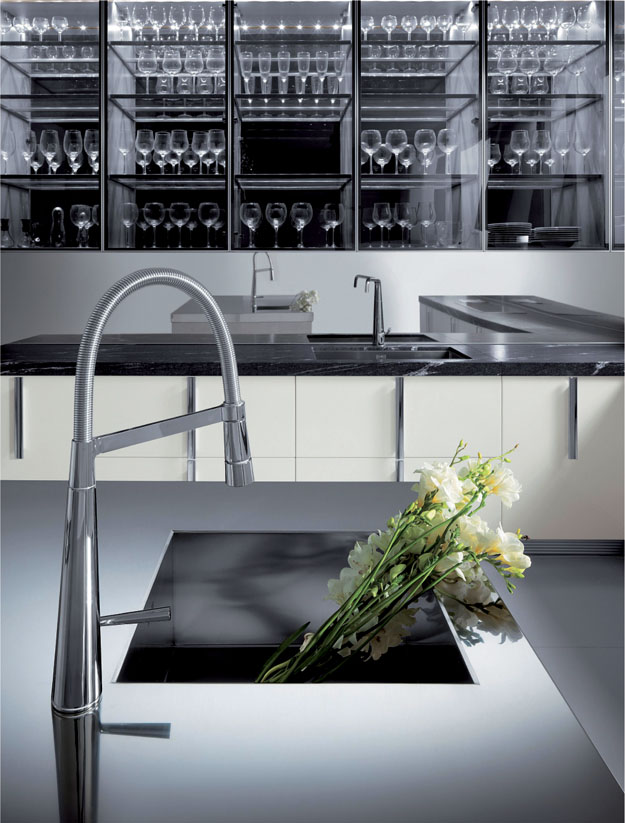
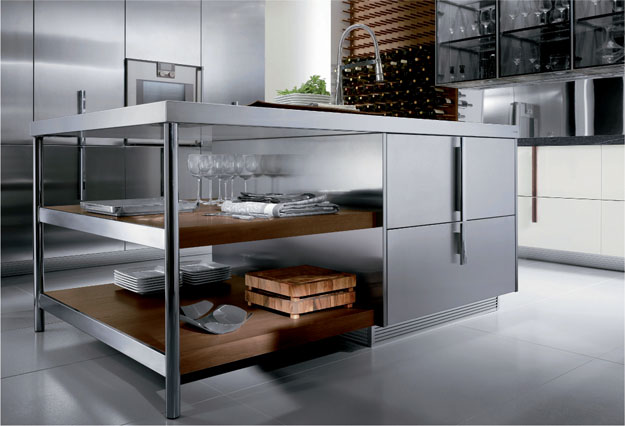
Model: CERES I CORE-A Manufacturer: LEICHT Photography: LEICHT Kchen AG The LEICHT Ceres l Core-A design is a clear example of how contemporary kitchens have lost their traditional aesthetics in order to integrate better with the rest of the home.



Model: CERES I CORE-A Manufacturer: LEICHT Photography: LEICHT Kchen AG The LEICHT Ceres l Core-A design is a clear example of how contemporary kitchens have lost their traditional aesthetics in order to integrate better with the rest of the home.
Nowadays, kitchen furniture does not rely simply on doors and drawers as its main components, but incorporates attractive shelves on which to display decorative elements that are more commonly associated with a living room than a kitchen. 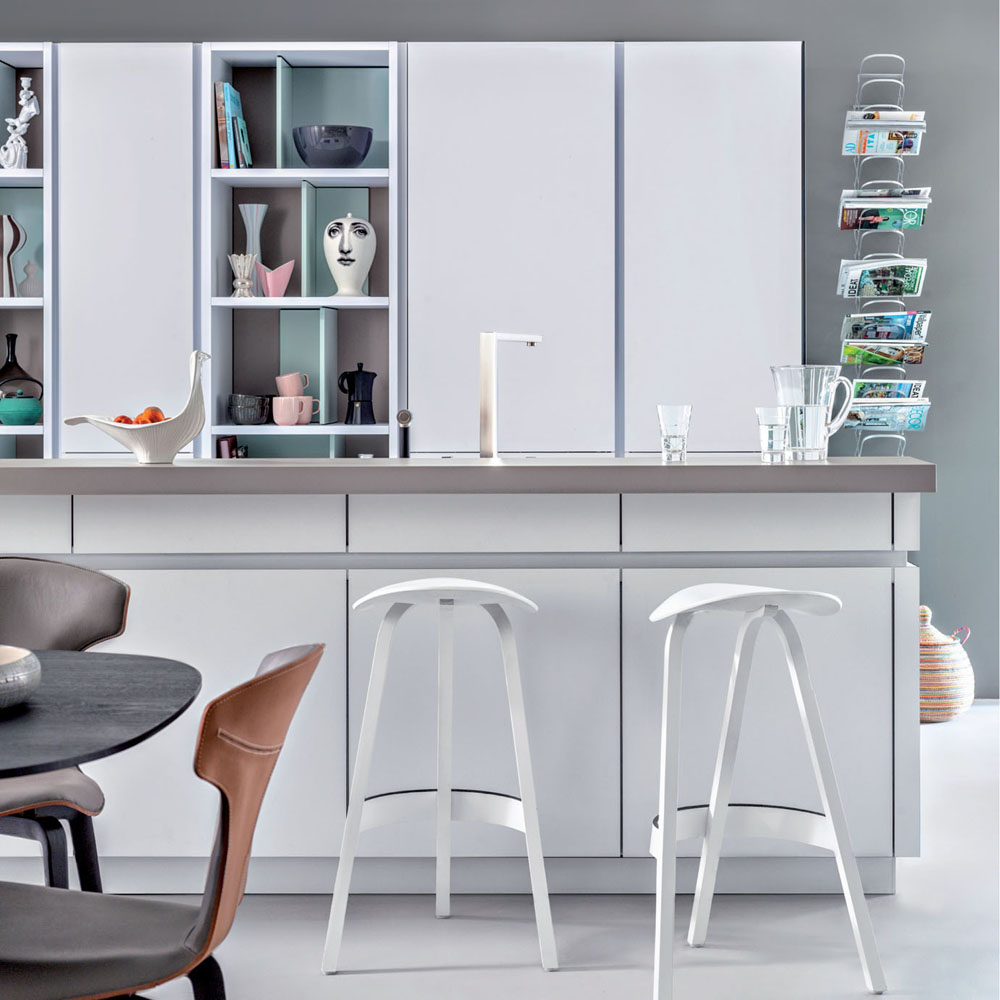
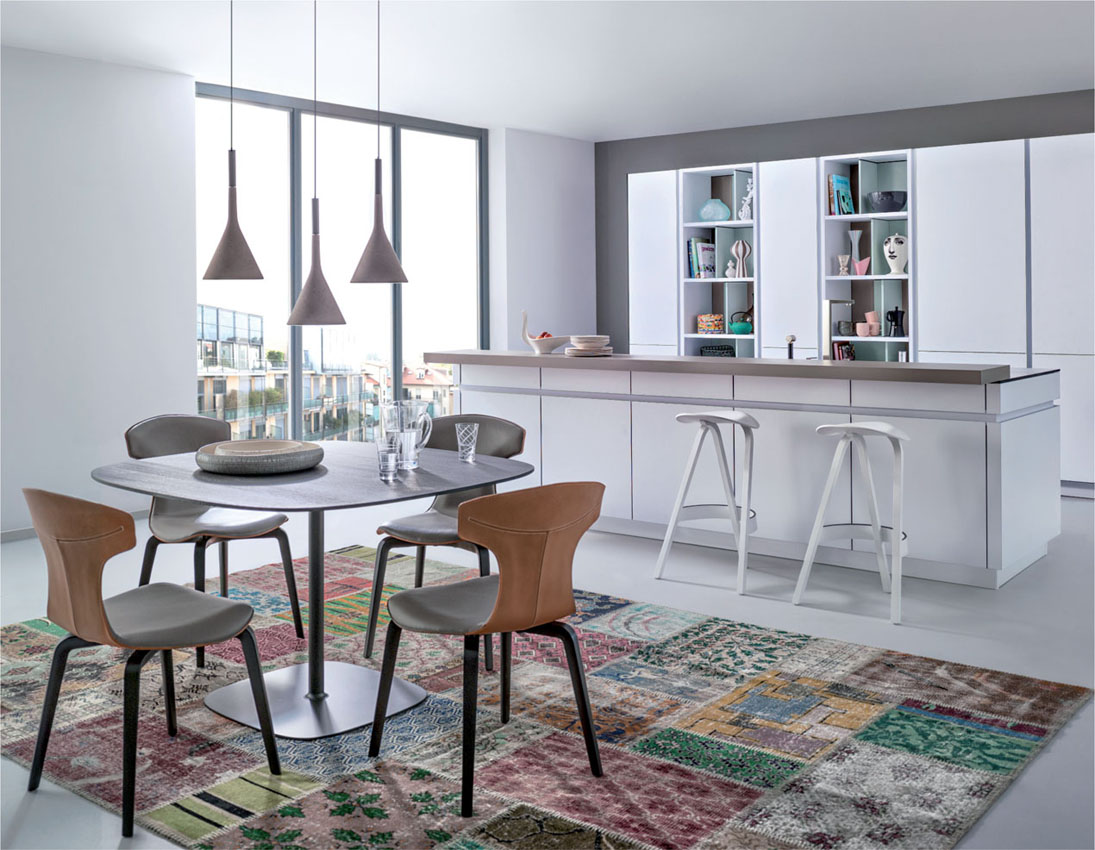
003
Variable angular elements in mint-green hues add color and freshness.
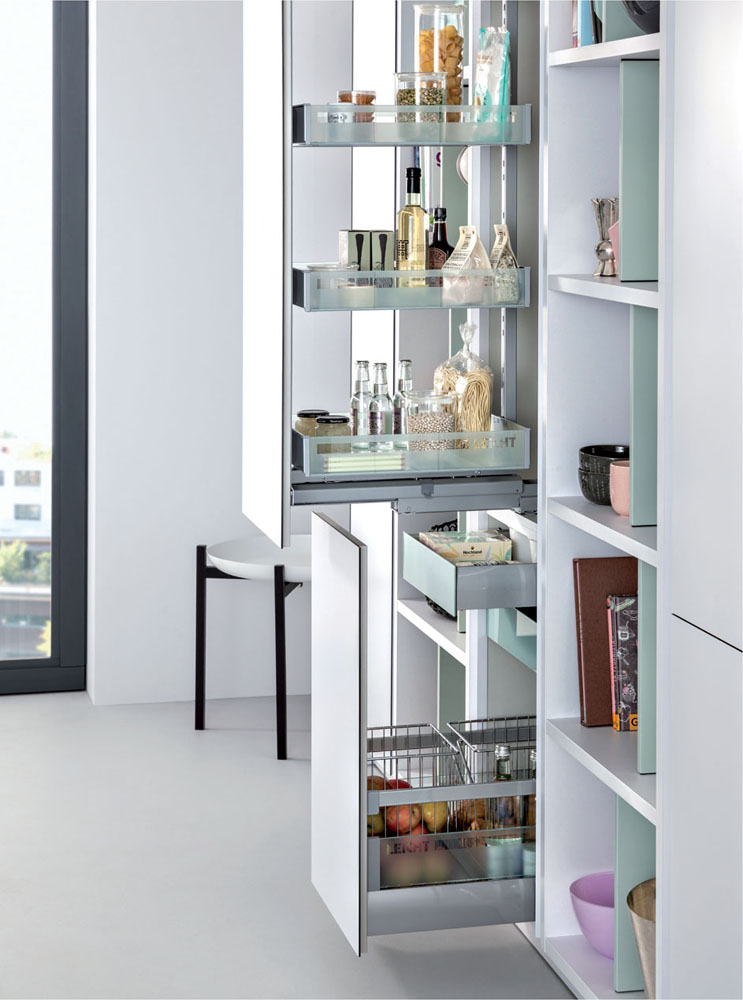
004
The horizontal and vertical trims, produced in the same material as the fascia, provide easy access to the cupboard contents.
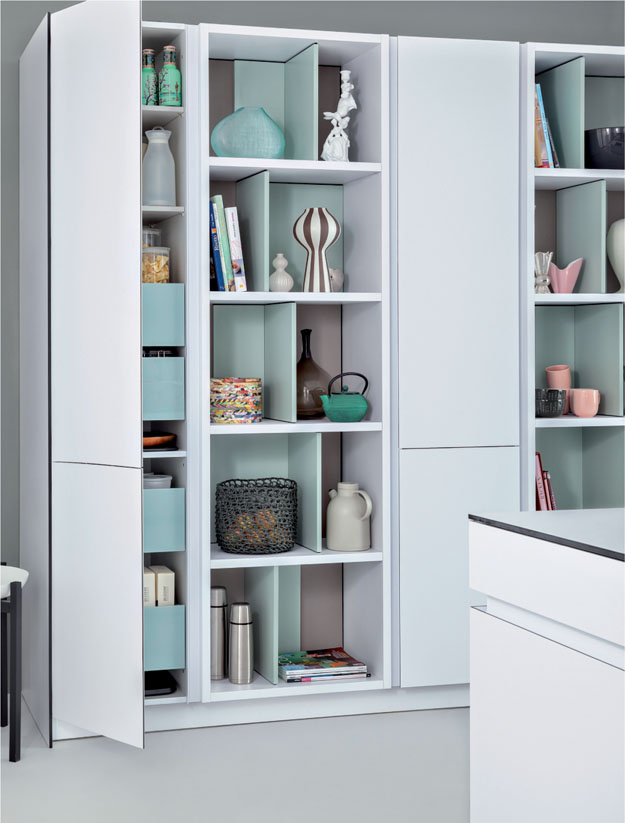
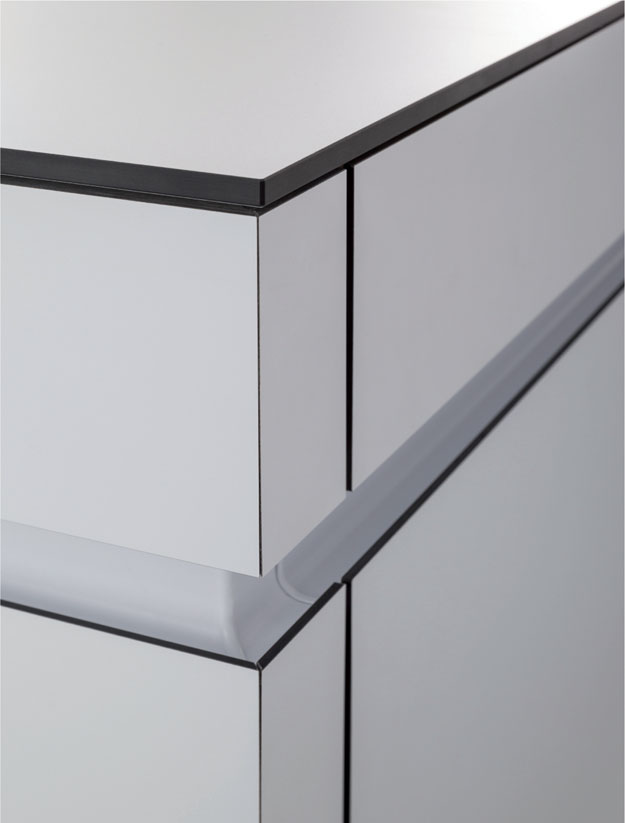
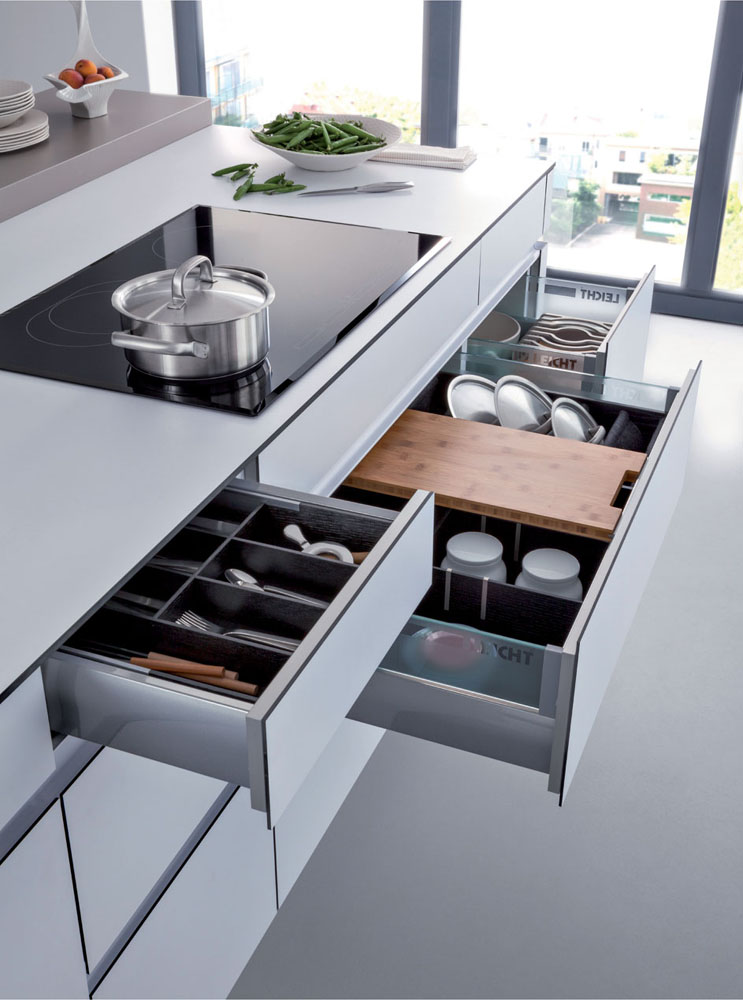
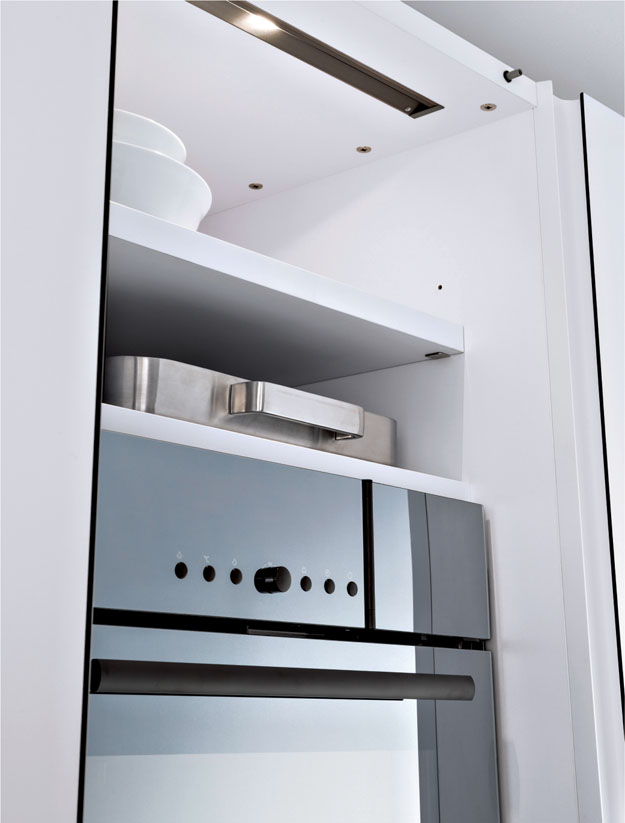
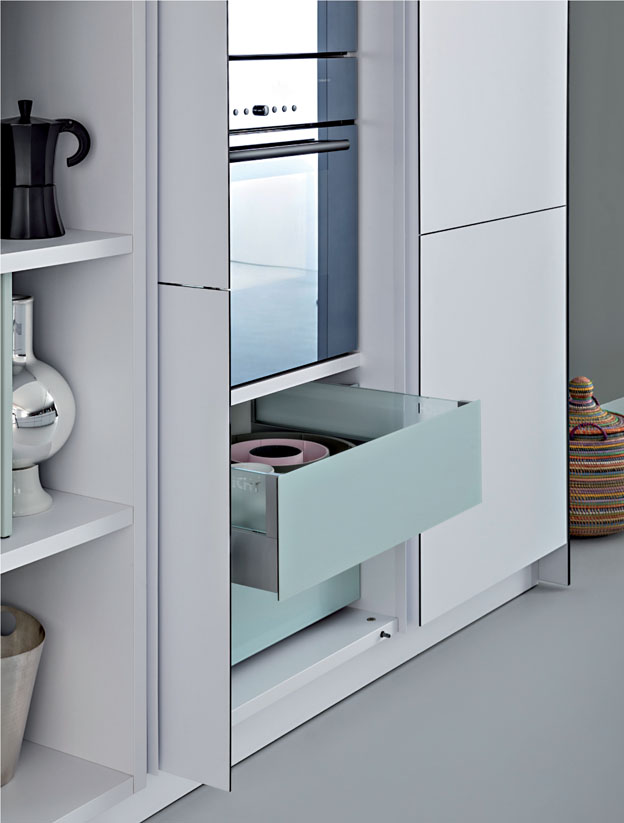
With the kitchen becoming a place in a home where a family and friends can gather, good storage solutions keep the room tidy, making the kitchen a pleasant room to be in.
Architect: OTD Design & Development Location: Malibu, California Photography: OTD Design & Development If anything stands out in this home it is its privileged location, right on the beachfront in the gorgeous enclave of Malibu in California.
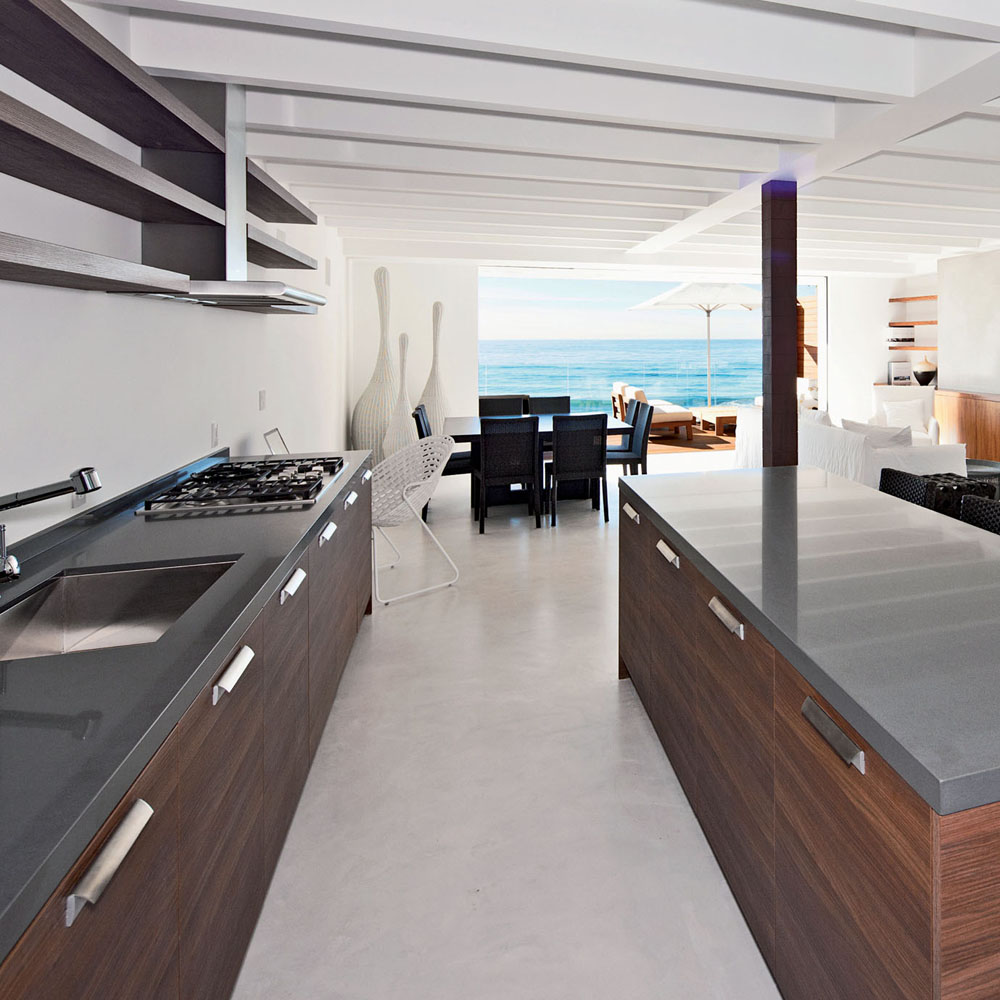
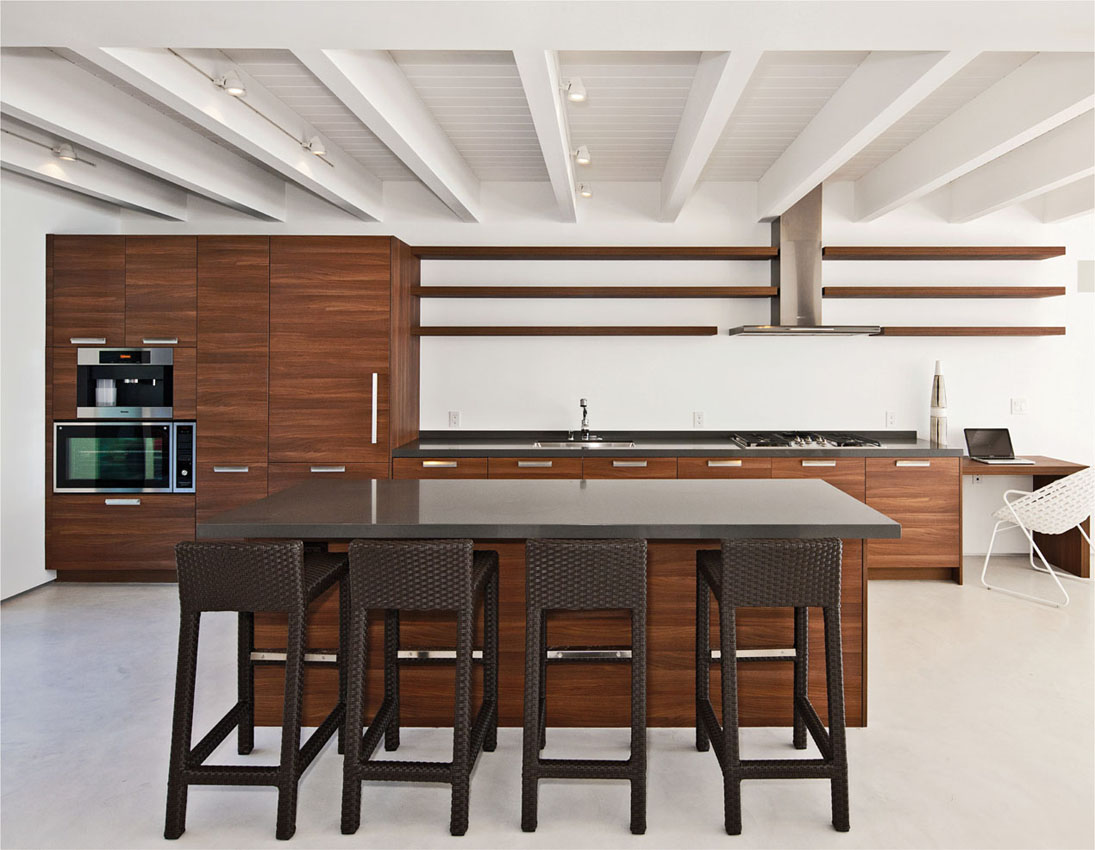
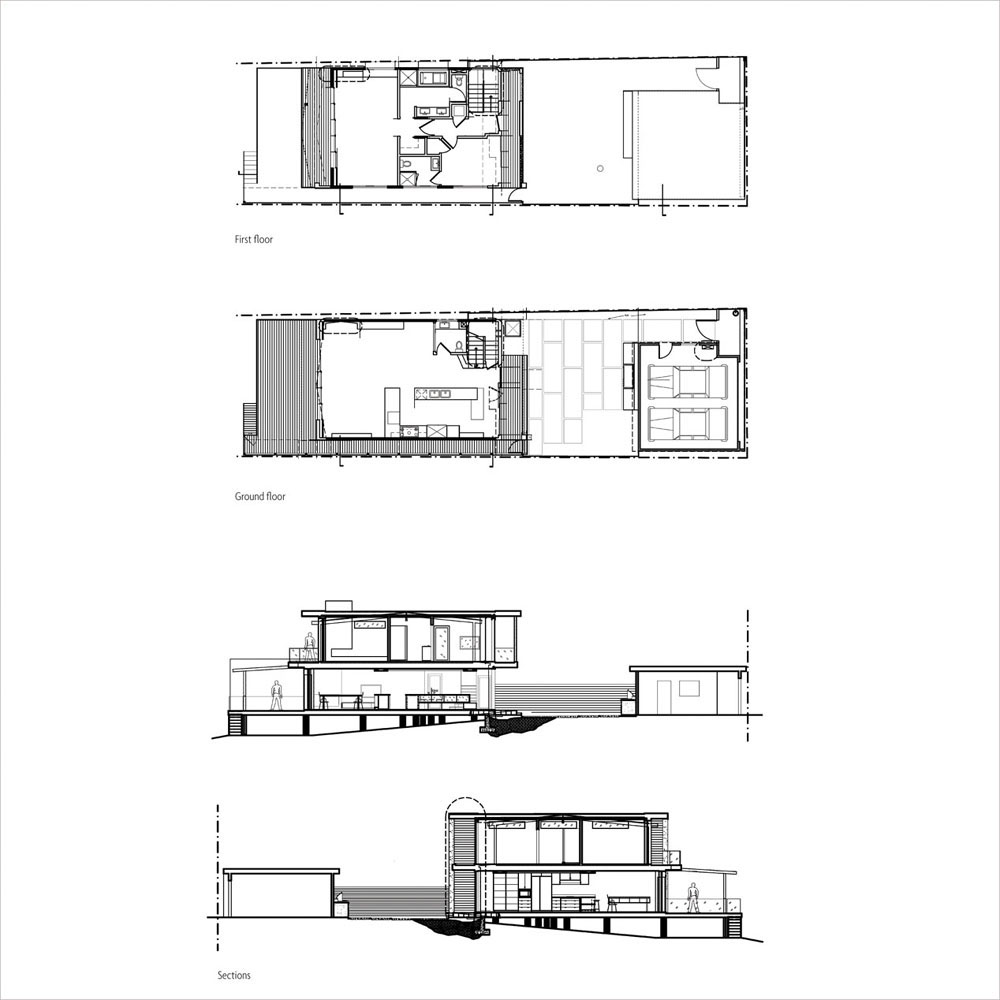
005
The island is the heart of the kitchen: size and finish are consistent with the overall design.
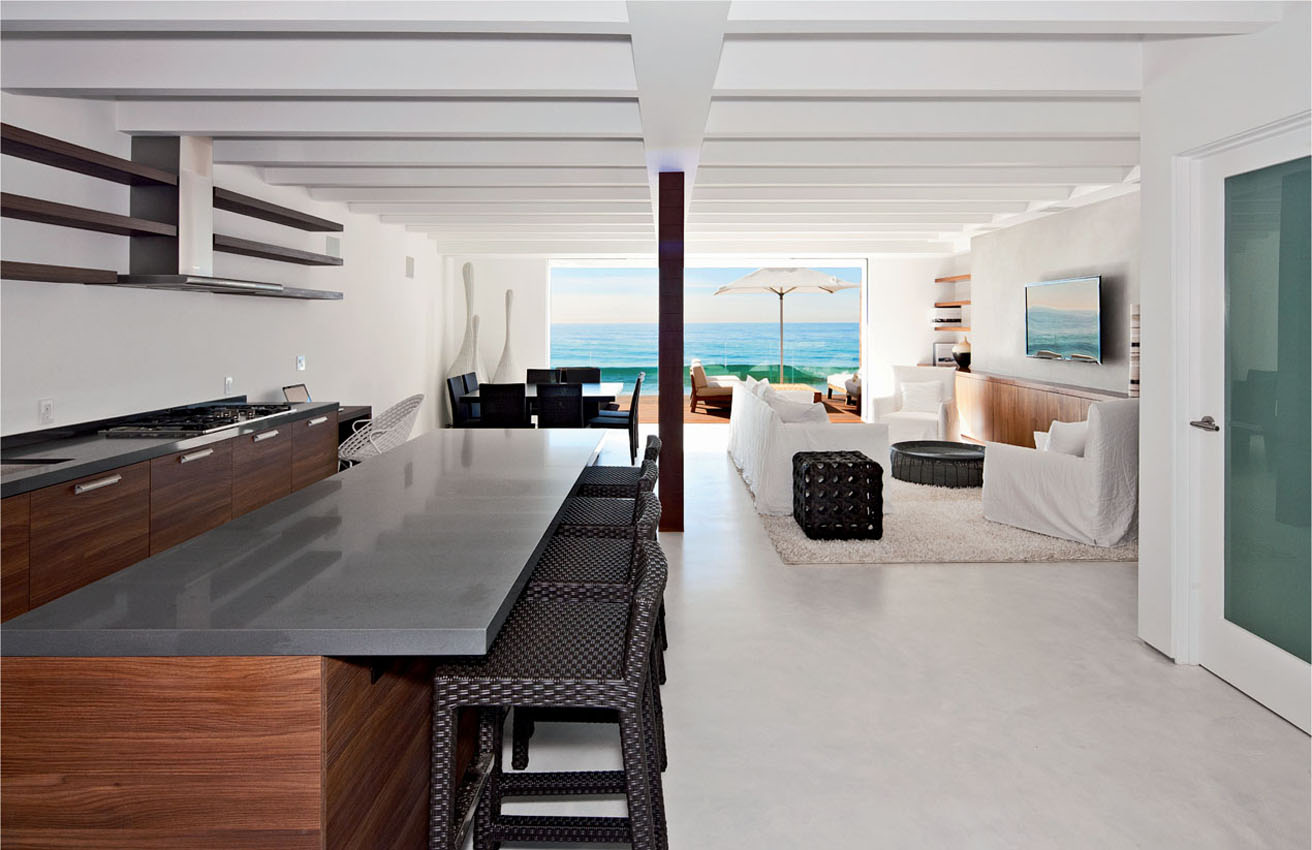
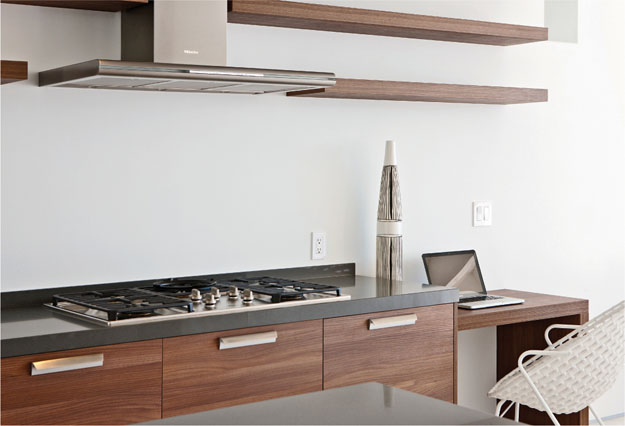
Architect: BAK Arquitectos Location: Mar Azul, Argentina Photography: Guillerme Morelli BAK Architects specialize in building concrete homes.


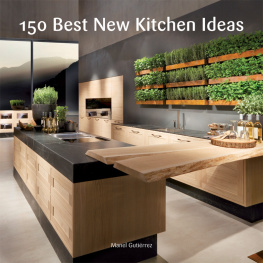
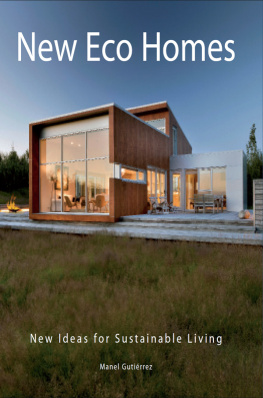

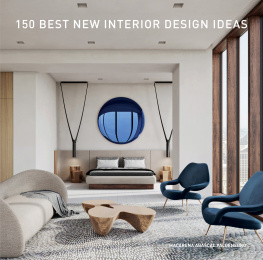
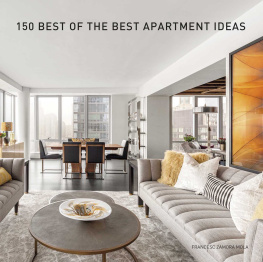
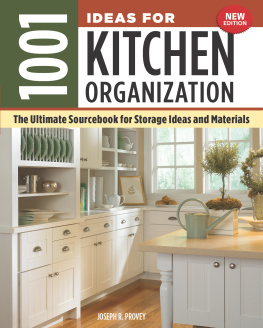
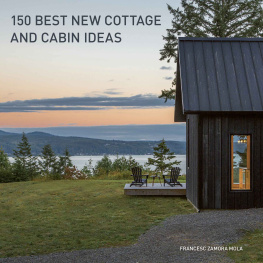
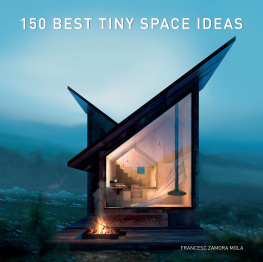
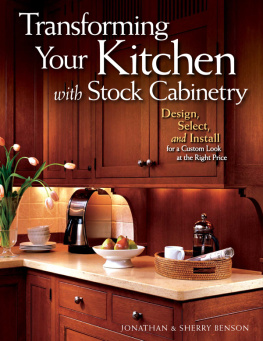
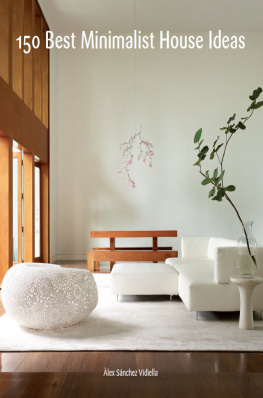
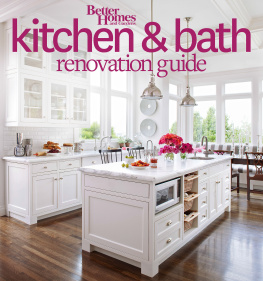
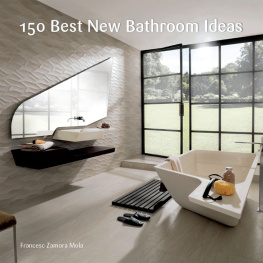
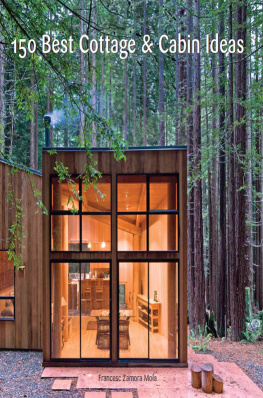
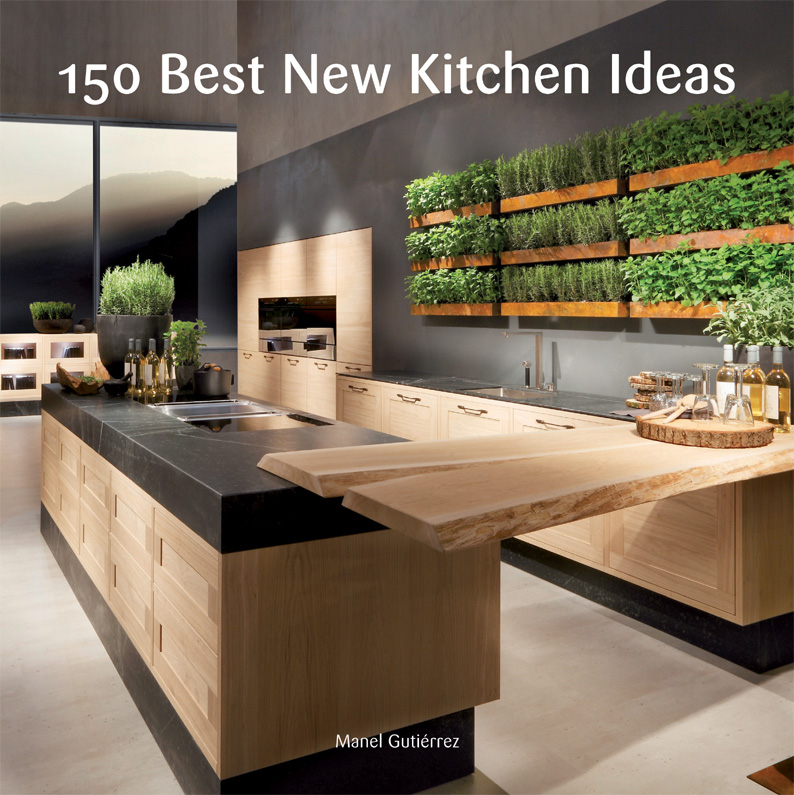
 NIEVE | Productora Audiovisual
NIEVE | Productora Audiovisual  SNAIDERO The kitchen has always been a comfortable meeting space. Early humans gathered around the communal fire to take refuge from the cold and consume their cooked food, and this strong social sense of the kitchen has undoubtedly persevered until the present day. Progressive changes in the human way of life, the evolution of the home and increasing complexities in the way we prepare and process foods have, however, served to transform the kitchen into a highly functional space, adapted to the individual needs of the activities that take place within it. As a result, its design has always demonstrated characteristics that are different from the other spaces within the home. However, with lifestyle changes and the evolution of the home configuration to accommodate contemporary needs, the disconnection between the kitchen and other living spaces is rapidly disappearing. The kitchen is no longer considered a marginal space and is progressively integrated into the overall design of a home.
SNAIDERO The kitchen has always been a comfortable meeting space. Early humans gathered around the communal fire to take refuge from the cold and consume their cooked food, and this strong social sense of the kitchen has undoubtedly persevered until the present day. Progressive changes in the human way of life, the evolution of the home and increasing complexities in the way we prepare and process foods have, however, served to transform the kitchen into a highly functional space, adapted to the individual needs of the activities that take place within it. As a result, its design has always demonstrated characteristics that are different from the other spaces within the home. However, with lifestyle changes and the evolution of the home configuration to accommodate contemporary needs, the disconnection between the kitchen and other living spaces is rapidly disappearing. The kitchen is no longer considered a marginal space and is progressively integrated into the overall design of a home.  SNAIDERO Model: Barrique Manufacturer: Ernestomeda Photography: Ernestomeda This elegant kitchen with its glossy lacquer and glass finishes is one of the beautiful Barrique Ernestomeda design solutions. As is typical of this model, the use of wood is not a concession to classicism, since when it is combined with such sophisticated materials as the steel and lacquered surfaces, it creates a kitchen that holds a subtle balance between elegance and high functionality.
SNAIDERO Model: Barrique Manufacturer: Ernestomeda Photography: Ernestomeda This elegant kitchen with its glossy lacquer and glass finishes is one of the beautiful Barrique Ernestomeda design solutions. As is typical of this model, the use of wood is not a concession to classicism, since when it is combined with such sophisticated materials as the steel and lacquered surfaces, it creates a kitchen that holds a subtle balance between elegance and high functionality. 


 Model: CERES I CORE-A Manufacturer: LEICHT Photography: LEICHT Kchen AG The LEICHT Ceres l Core-A design is a clear example of how contemporary kitchens have lost their traditional aesthetics in order to integrate better with the rest of the home.
Model: CERES I CORE-A Manufacturer: LEICHT Photography: LEICHT Kchen AG The LEICHT Ceres l Core-A design is a clear example of how contemporary kitchens have lost their traditional aesthetics in order to integrate better with the rest of the home. 






 With the kitchen becoming a place in a home where a family and friends can gather, good storage solutions keep the room tidy, making the kitchen a pleasant room to be in. Architect: OTD Design & Development Location: Malibu, California Photography: OTD Design & Development If anything stands out in this home it is its privileged location, right on the beachfront in the gorgeous enclave of Malibu in California.
With the kitchen becoming a place in a home where a family and friends can gather, good storage solutions keep the room tidy, making the kitchen a pleasant room to be in. Architect: OTD Design & Development Location: Malibu, California Photography: OTD Design & Development If anything stands out in this home it is its privileged location, right on the beachfront in the gorgeous enclave of Malibu in California. 



 Architect: BAK Arquitectos Location: Mar Azul, Argentina Photography: Guillerme Morelli BAK Architects specialize in building concrete homes.
Architect: BAK Arquitectos Location: Mar Azul, Argentina Photography: Guillerme Morelli BAK Architects specialize in building concrete homes.