Contents
Guide
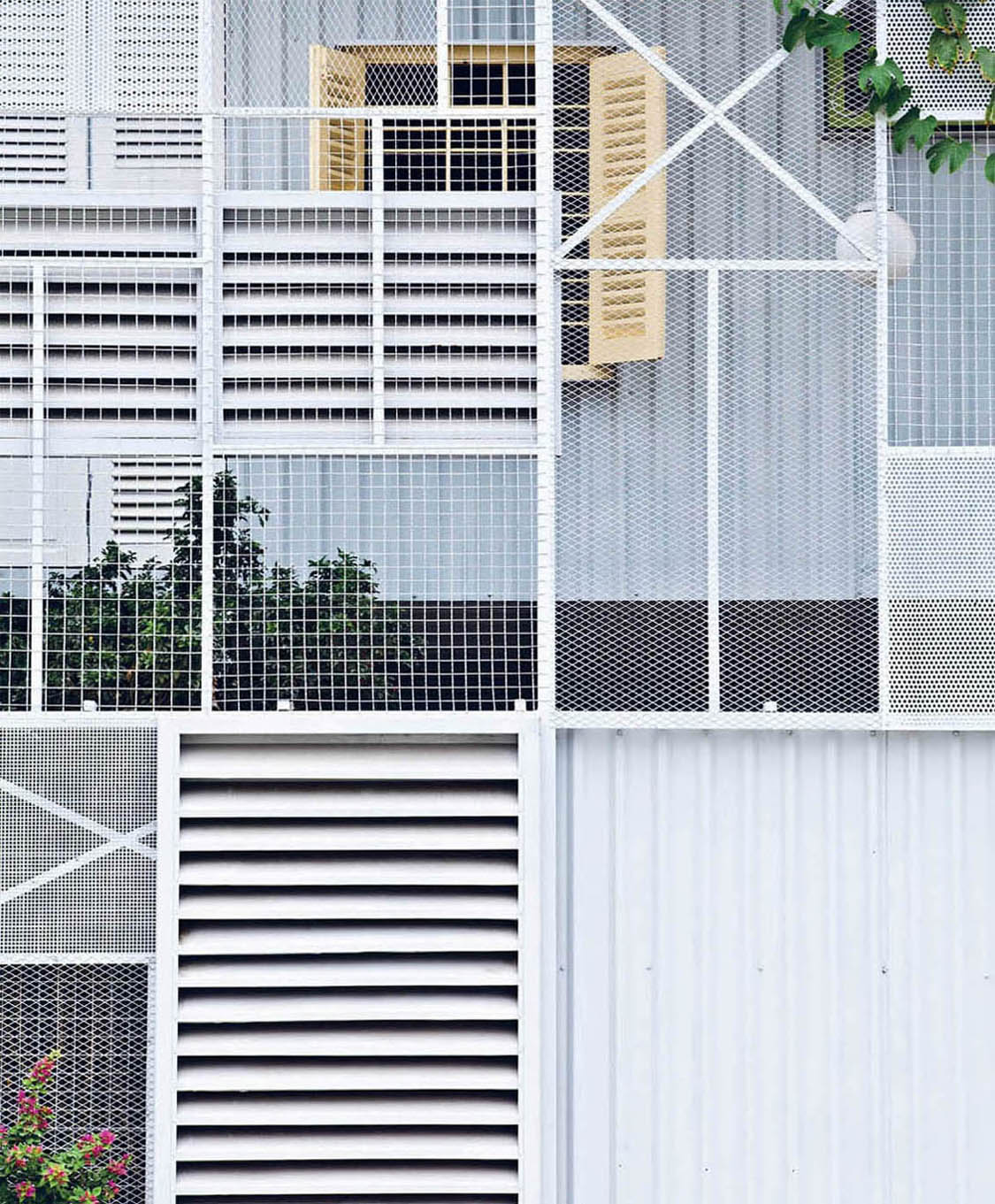 Sustainable design integrates consideration of resource and energy efficiency, healthy buildings and materials, ecologically and socially sensitive land-use, and an aesthetic sensitivity that inspires, affirms, and ennobles...
Sustainable design integrates consideration of resource and energy efficiency, healthy buildings and materials, ecologically and socially sensitive land-use, and an aesthetic sensitivity that inspires, affirms, and ennobles... (as defined by the International Union of Architects [UIA] and the American Institute of Architects [AIA]). World leaders met in September 2000 at the United Nations Headquarters and approved the Millennium Mission Statement, which established a series of objectives called the Millennium Development Goals. Among the eight goals approved at that meeting, the seventh refers to the environment and the necessary updates that are needed to guarantee sustainability. Without a doubt, most environmental issues included in the UN goals regarded the palpable effects of climate change and concern about exhausting natural resources, but also featured other important global problems such as extreme poverty and gender equality. Taking these issues into account, architecture, design, and construction have not remained at the margin of sustainability and respect for the environment. Building design, construction, and maintenance implies consuming large quantities of energy, water, and other resources, which in turn generates significant quantities of waste.
The construction process affects the environment and surrounding ecosystem. Once buildings are constructed, the occupants and administrators face a series of challenges in their attempt to maintain a healthy, efficient, and productive environment. For example, US buildings represented 38.9 percent of total energy consumption in 2005. In 2008, they contributed 38.8 percent of the total carbon dioxide emitted to the atmosphere, including 20.8 percent from the residential sector and 18 percent from the commercial sector. To this point, different state institutions, like the US Environmental Protection Agency (EPA), approach these environmental challenges in both new and existing buildings by promoting the efficient use of energy and resources, waste reduction, practices for preventing contamination, interior environmental standards, and other environmental initiatives. In order to meet these challenges, innovative and varied building strategies have been developed that can be grouped based on the place they are mainly employed: Strategies related to the building location: attempt to minimize environmental impact, integrate the building into the landscape, and increase the alternative transportation options.
Strategies centered on energy: conserve energy and use renewable energies that guarantee the efficient use of natural resources and reduced public utility costs. Strategies that ensure a state of well-being inside the home: use natural light and ventilation to reduce energy consumption and improve lighting and interior environment. Water-management strategies: employ a system of maximum efficiency, reduce public utility costs, and manage rainwater and gray waters. Use of materials: reduce materials, recycle, compost, and use green construction materials. Finally, technology should be used as an ally in sustainable and efficient construction. For instance, automated home thermostats can greatly contribute to developing future sustainable strategies in building design, construction and maintenance.
All of these strategies are already regulated through a series of construction standards. Certification systems like Leadership in Energy and Environmental Design (LEED) in the United States, the Deutsche Gesellschaft fr Nachhaltiges Bauen (DGNB) in Germany, among others, are equipped with tools that can evaluate buildings that promote sustainability and good environmental practices. These strategies and their regulations in standards and certifications contribute to the achievement of environmentally friendly homes that are alive and breathe. Despite all of these standards, we must not forget the essence of design: design is not a slave to the conditions imposed by the strategies of sustainability and energy efficiency. Design avoids being straitjacketed, and always finds sufficient freedom to allow itself to not forget about transmitting into the architecture beauty and emotion. In no way, does sustainable design forget about an aesthetic sensitivity that inspires, affirms, and ennobles...
This has never been more apparent than in contemporary construction.
The symbols on each projects fact sheet refer to the following:

Terrain

Water

Energy

Materials

Interior

Innovation
Andrea Oliva Architetto | Studio Cittaarchitettura Location
Castelnovo di Sotto, Italy Surface area
22,604 square feet Photographs
Kai-Uwe | Suspended by the ground to protect the aquifer |
 | Rainwater collection and use |
 | Photovoltaic solar energy
Passive solar
Green roof |
 | Natural daylight
Double insulated glazing separated by argon
Mechanised system to recycle the air |
The typological value of this home is defined by its relationship with the highway, just two hundred feet away, and its design that enables it to be an integral part of the environment. Dominated by permanent grassland, the landscape establishes a strong connection between the architecture and the agricultural surroundings. This relationship is achieved through improved internal and external points of view and through the interaction between solid and empty shapes (porches and windows). The design take into account the relationship between architecture and landscape. Given all these variables, the main structure of the house is based on two elements: the large porch that surrounds the building and the inner body of the house.
The porch acts as the element that defines the boundaries between home and countryside, while independent objects, such as the stairs and ramps, represent a natural extension of the highways and roads. Meanwhile, the facades, enveloped by the surrounding porch, are characterized by the relationship between the filled and empty spaces that define the way in which the house relates to its surrounding landscape. 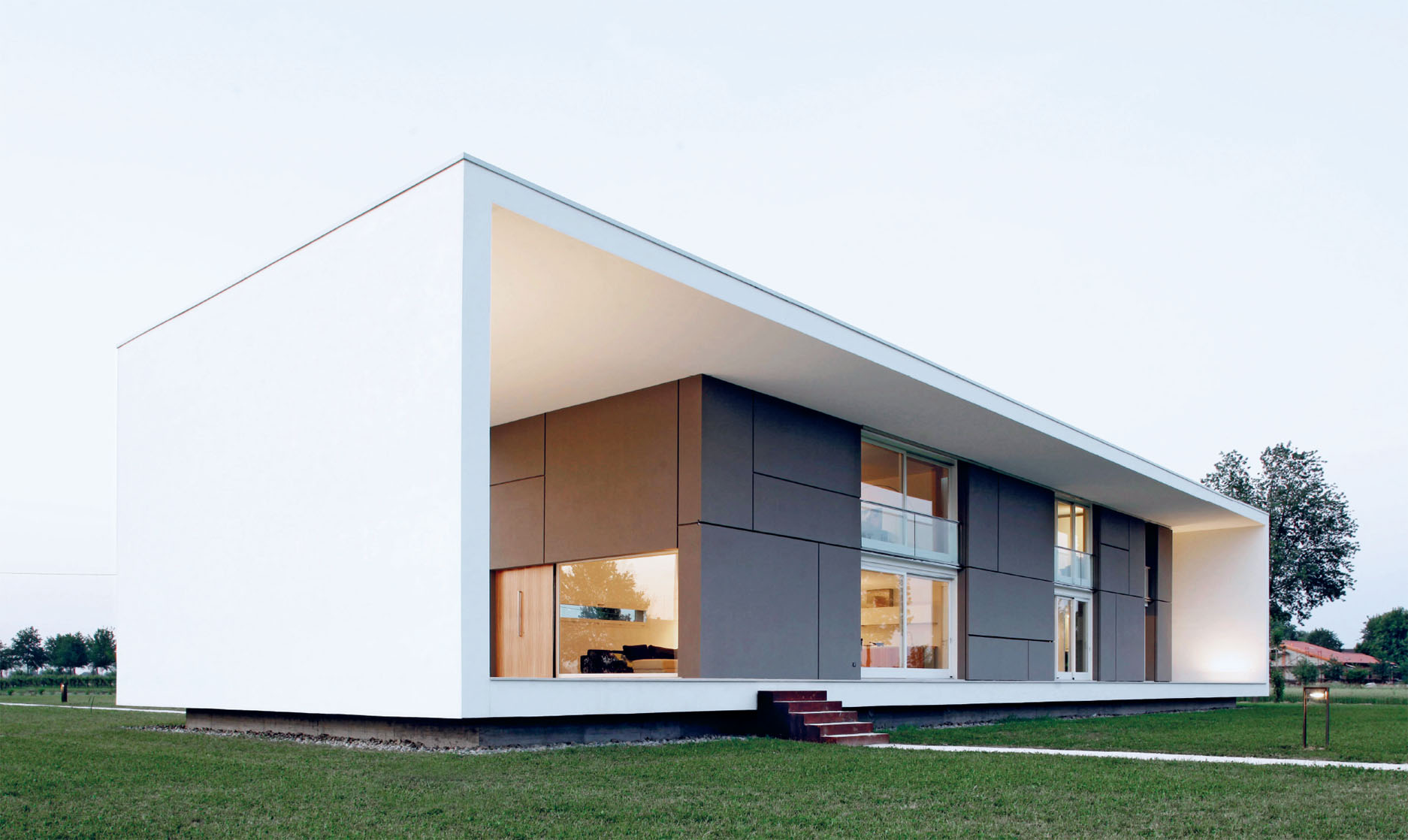

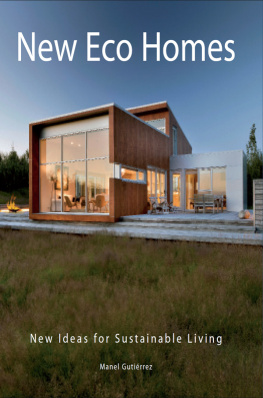
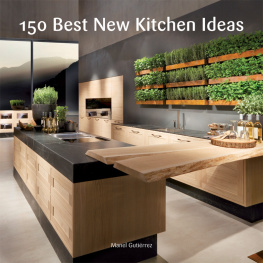
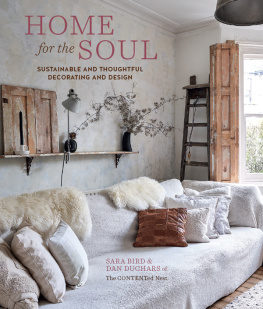
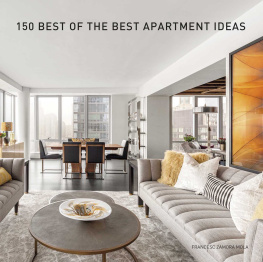

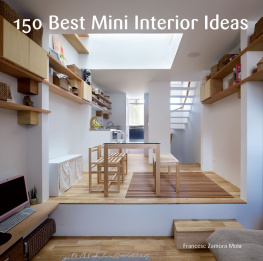
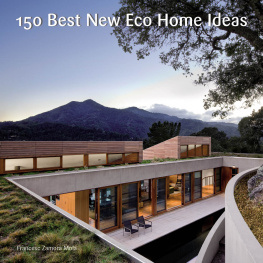
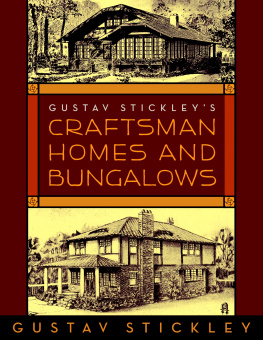
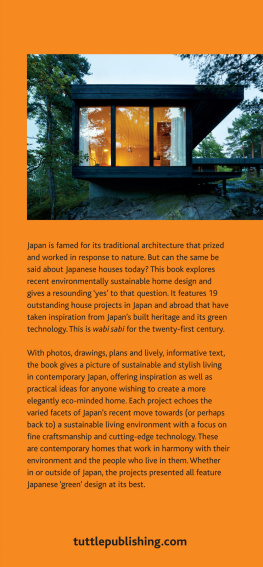
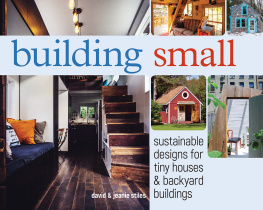
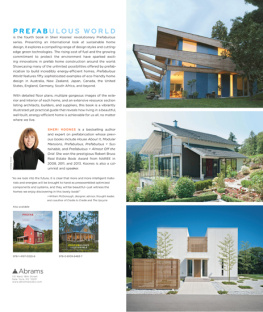
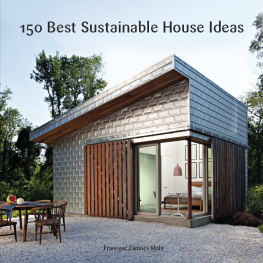
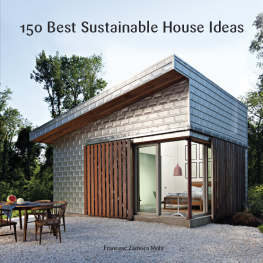
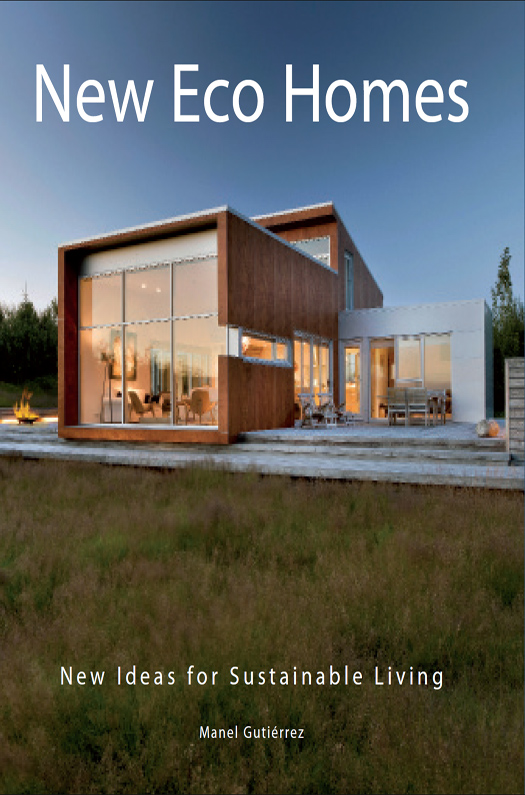
 Sustainable design integrates consideration of resource and energy efficiency, healthy buildings and materials, ecologically and socially sensitive land-use, and an aesthetic sensitivity that inspires, affirms, and ennobles... (as defined by the International Union of Architects [UIA] and the American Institute of Architects [AIA]). World leaders met in September 2000 at the United Nations Headquarters and approved the Millennium Mission Statement, which established a series of objectives called the Millennium Development Goals. Among the eight goals approved at that meeting, the seventh refers to the environment and the necessary updates that are needed to guarantee sustainability. Without a doubt, most environmental issues included in the UN goals regarded the palpable effects of climate change and concern about exhausting natural resources, but also featured other important global problems such as extreme poverty and gender equality. Taking these issues into account, architecture, design, and construction have not remained at the margin of sustainability and respect for the environment. Building design, construction, and maintenance implies consuming large quantities of energy, water, and other resources, which in turn generates significant quantities of waste.
Sustainable design integrates consideration of resource and energy efficiency, healthy buildings and materials, ecologically and socially sensitive land-use, and an aesthetic sensitivity that inspires, affirms, and ennobles... (as defined by the International Union of Architects [UIA] and the American Institute of Architects [AIA]). World leaders met in September 2000 at the United Nations Headquarters and approved the Millennium Mission Statement, which established a series of objectives called the Millennium Development Goals. Among the eight goals approved at that meeting, the seventh refers to the environment and the necessary updates that are needed to guarantee sustainability. Without a doubt, most environmental issues included in the UN goals regarded the palpable effects of climate change and concern about exhausting natural resources, but also featured other important global problems such as extreme poverty and gender equality. Taking these issues into account, architecture, design, and construction have not remained at the margin of sustainability and respect for the environment. Building design, construction, and maintenance implies consuming large quantities of energy, water, and other resources, which in turn generates significant quantities of waste.  Terrain
Terrain  Water
Water  Energy
Energy  Materials
Materials  Interior
Interior  Innovation
Innovation 



