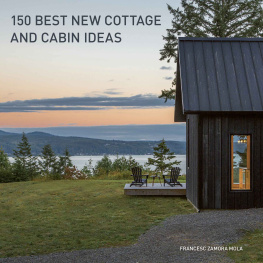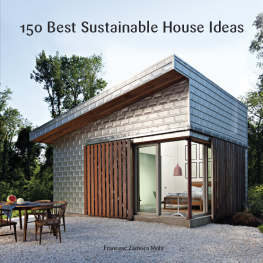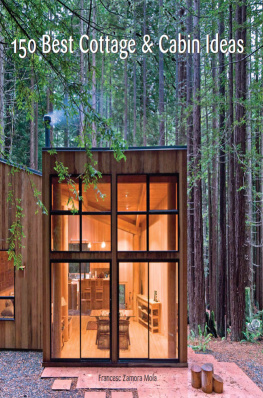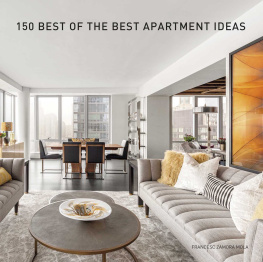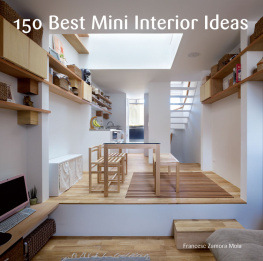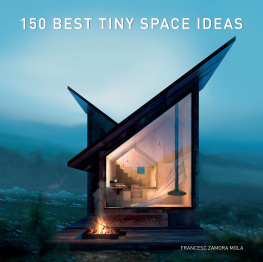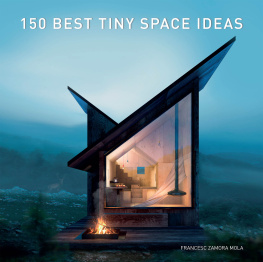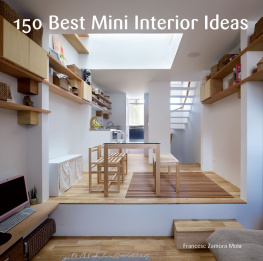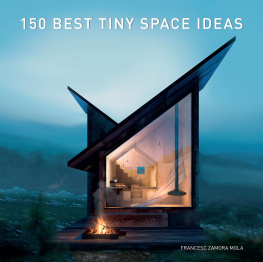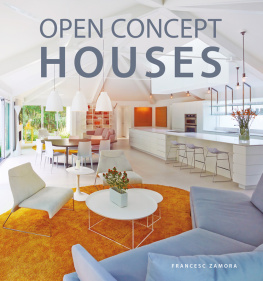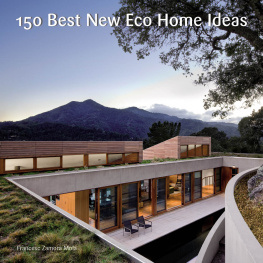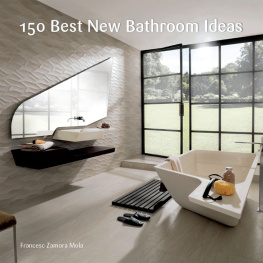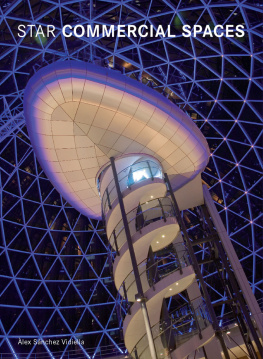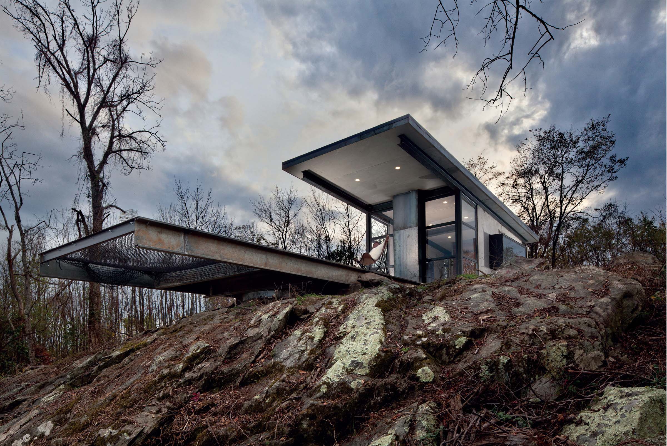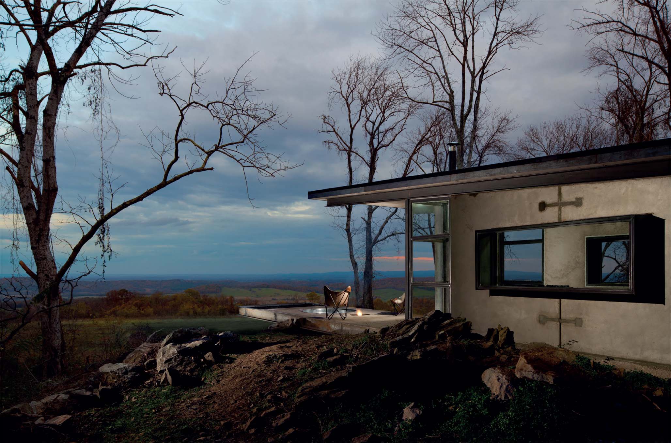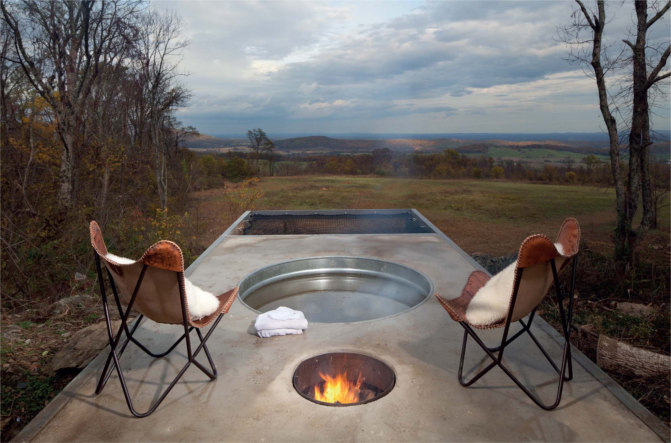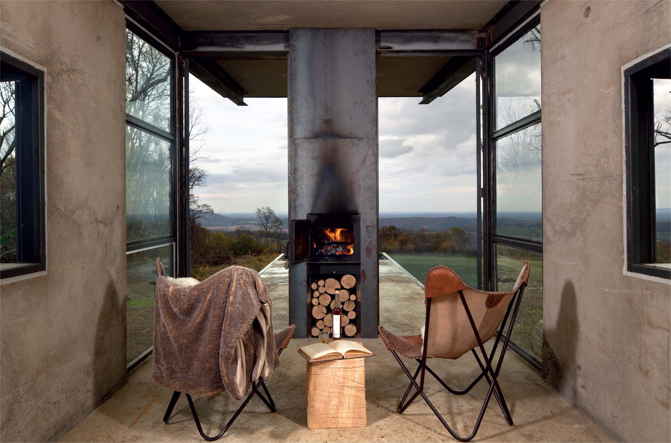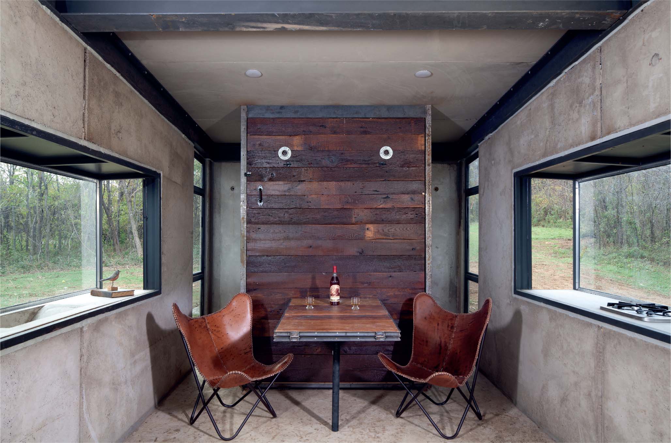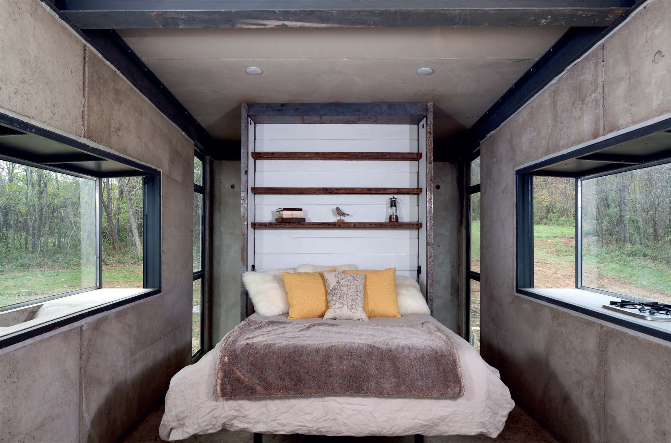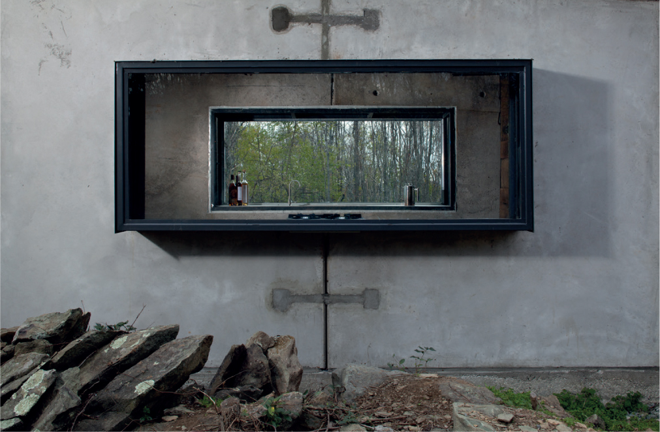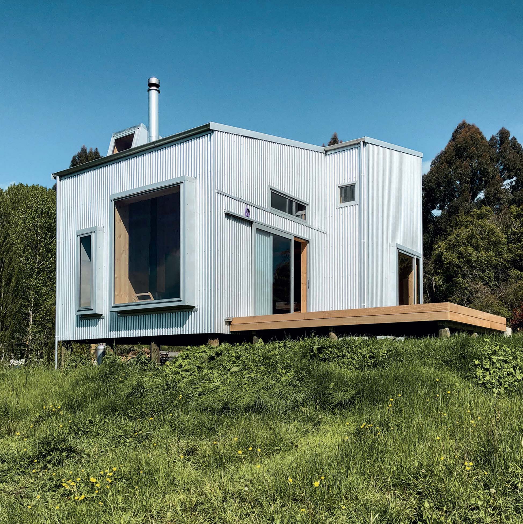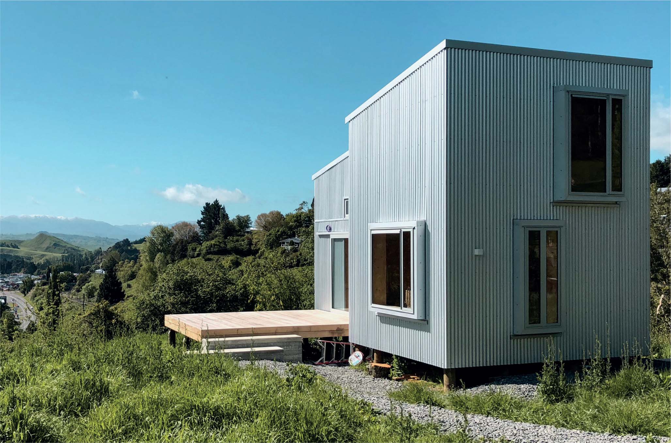Contents
Guide
Contents
Gone are the days when retreats out in the wild were mainly summer escape hideaways. Todays cottages and cabins are for all-season use, making them the delight of hikers, explorers, and urbanites searching for peace of mind. They are practical, comfortable, and built to withstand the harsh climates in the high mountains or the rugged coast. Some are basic and sparsely fitted shelters; others are unique glamping (glamorous camping) retreats with all the comforts of the home or, better yet, with the amenities of a luxury hotel including hot tub, sauna, and Wi-Fi.
The glamping concept is gaining strength, attracting nature lovers unwilling to give up comfort, and promising an experience of pure enjoyment and relaxation in the context of a distinctive sustainable design. Clearly, the idea of escaping to remote locations to reconnect with nature has expanded its experiential boundaries, but the traditional log cabin, the mountain cottage, or the beach hut prevail as the timeless structures that celebrate nature, sensibly integrated into their surroundings.
Cabin design mostly remains modest in form and function, with an architecture that is strongly rooted in the history and cultural heritage of a place. Cottage and cabin design often takes cues from the vernacular architecture, adopting forms and styles that are reminiscent of rural construction, such as farmhouses, barns, sheds, and stables.
Needless to say, contemporary design takes these traditional forms to another level, adapting them to new standards of habitability, using modern technology and new materials, while enhancing the connection between indoor and outdoor spaces.
Glass and wood take center stage as the predominant materials used inside and out. Generous fenestration opens interior spaces to the daylight and the views. Simple constructions are wrapped in wood board and batten or shingles, left untreated to be weathered by the sunlight, rain, and wind until they turn the tones of the surrounding landscape. Inside, wood brings warm comfort and rustic appeal to modern interiors. Concrete floors extend throughout, echoing the bluish-gray color of granite outcroppings outside.
It is through this aesthetic pursuit inspired by natural forms and colors and vernacular architecture that contemporary design for cottages and cabins highlights construction principles based on sustainability. Such principles were already implanted in vernacular architecture through the consideration of factors including geographical, topographical, climatic, as well as cultural and historic. Sustainable principles and the designs they generate evolve to reflect the use of materials and technology that is inherently linked to a place and time.
Cottages and cabins celebrate the spirit of the place, a place for the enjoyment of the awe-inspiring natural world. There, surrounded by woods and wildlife, and refreshed by the cool mountain air, one is connected to nature and disconnected from urban life.
160 sq ft
GreenSpur
Marshall, Virginia, United States
Mitch Allen Photography
The Lost Whiskey Club is a members only speakeasy on top of a mountain. The club is about reconnecting to the lost art of shelter, gather, and nature. Located only an hour away from downtown DC and bordering two state parks and the Appalachian Trail, the club also includes several cabins, a farmhouse, and a mobile whiskey bar. The Lost Whiskey Concrete Cabin is off-grid when it comes to power and water supply. It is made of precast concrete panels, reclaimed wood, and steel, expressing a rustic yet modern aesthetic. The generous fenestration offers views of the formidable natural surroundings, while a deck with a fire pit, a hot tub, and a hammock make for a relaxed stay in the wilderness.
Outdoor spaces are an integral part of cabin design. Whether these spaces are for eating, playing, or relaxing, they offer quality time away from the busy urban environment and improve human connection with nature.
The interior of the Lost Whiskey Concrete Cabin is a single room with a murphy bed, a sitting area around a wood-burning stove, and a bathroom with a shower and composite toilet.
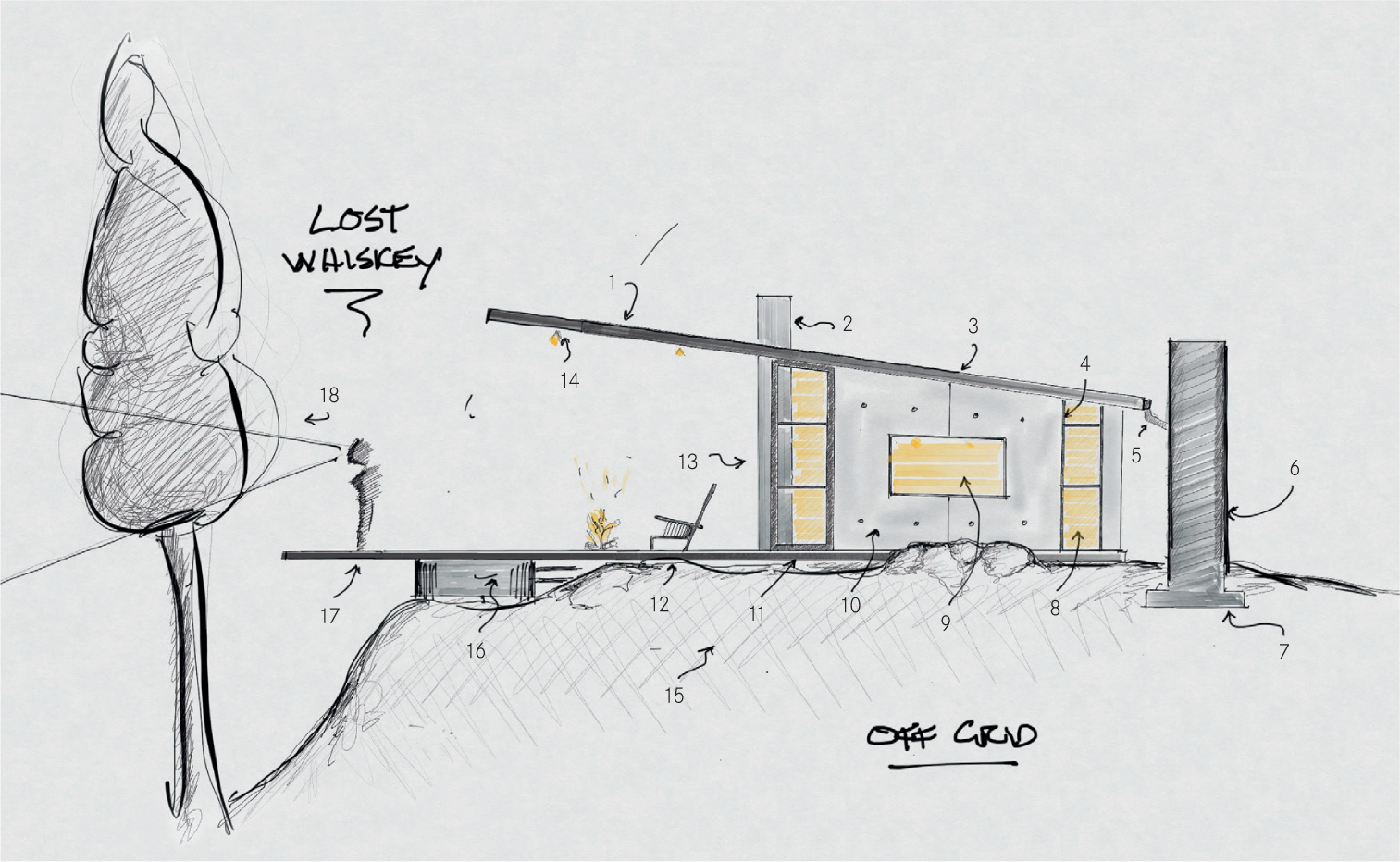
Cabin sketch
- Structural insulated panels (SIPs)
- Steel chimney
- Solar panels
- Steel windows
- Rainwater collection
- Culvert cistern
- Concrete footing
- Shower/Bathroom
- Kitchen window
- Concrete panels
- Steel chassis
- Drinking chair
- Operable doors
- LED puck lights
- Rock outcropping
- Wood-fired hot tub
- Hammock over cliff into trees
- Views
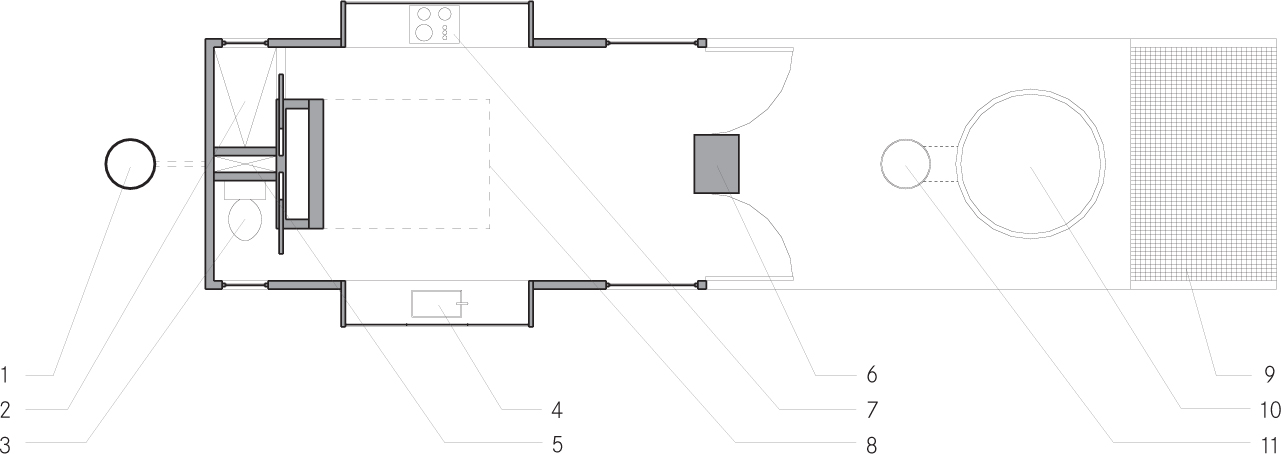
Floor plan
- Cistern
- Shower
- Composting toilet
- Sink
- Battery storage
- Wood burning stove
- Propane cooktop
- Murphy bed/table
- Hammock net
- Dutch net
- Fire pit
The great outdoors, views, and fresh, clean air: spending time in remote locations surrounded by natural beauty is a healthy luxury for well-being and peace of mind.
When it comes to cabin design, windows are more than functional openings that satisfy light and ventilation requirements. They offer a design opportunity to frame views and enhance interaction between nature and architecture.
678 sq ft
Copeland Associates Architects
Taihape, New Zealand
Copeland Associates Architects
This small cabin was designed to provide a retreat for relaxation and quiet contemplation in harmony with its natural surroundings. It is located on a south-facing slope overlooking the town of Taihape with its layers of hills beyond, stretching to the Ruahine Ranges. Originally, the retreat was to be a studio for art practice and a base from which to explore the landscapes of the Manawatu-Rangitikei region. The brief then extended to require accommodation for occasional gatherings with friends. Locally sourced materials and technologies were implemented into the design of the cabin, limiting carbon footprint, optimizing energy performance, and building economically in this remote site.

