 Contents A great deal has changed in shopping centers, or shopping malls, since the 1980sthe decade when major cities worldwide started to build shopping centers. Some centers were complementary to the traditional, local stores, while others were located out-of-town, creating a microcosm of consumption close to cities. In the early 1990s, large buildings called retail parks were built in which multiplex cinemas and leisure facilities formed an important component. Later, factory outlets appeared, where manufacturers sold their products directly with heavy discounts. In the twenty-first century, there has been strong growth in the development and construction of shopping center architecture. Architecture marked important trends, innovative designs were created which established their unique characteristics and identity.
Contents A great deal has changed in shopping centers, or shopping malls, since the 1980sthe decade when major cities worldwide started to build shopping centers. Some centers were complementary to the traditional, local stores, while others were located out-of-town, creating a microcosm of consumption close to cities. In the early 1990s, large buildings called retail parks were built in which multiplex cinemas and leisure facilities formed an important component. Later, factory outlets appeared, where manufacturers sold their products directly with heavy discounts. In the twenty-first century, there has been strong growth in the development and construction of shopping center architecture. Architecture marked important trends, innovative designs were created which established their unique characteristics and identity.
The basic idea common to all shopping centers is not new and it was not imported from the United States. In fact, the concept was originally based on the big shopping centers opened in the second half of the nineteenth century in many European cities. These centers were noteworthy for their iron structures: some examples of these include the Galleria Vittorio Emanuele II in Milan (1865), the Kaisergalerie in Berlin (1873), and the GUM store in Moscow (1888). In the twentieth century, the forerunners of modern shopping centers began to appear in the United States. The Northgate Center (1950), the first large-scale shopping center built in the modern style, was constructed in Seattle. Victor Gruen, the architect, is considered to be the father of modern shopping centers as he developed the standard structure: a central corridor (mall) with a warehouse located at one end and a roof convering the entire complex, allowing people to shop in any weather.
It was from the 1960s onwards that shopping centers proliferated in the United States and spread to other countries. Today, the basic shopping center structure is based on a hypermarket: a mall housing the big fashion brands, a zone for multiplex cinemas, and a food court containing bars and restaurants. Moreover, shopping centers are often instrumental in urban planning in new areas or areas being redeveloped. They are meant to be a space that allows everyonechildren, teenagers, the elderly, families, singles, people with disabilities, etc.to shop easily and conveniently, and to carry out leisure activities. The relentless rise of consumerism and the proliferation of brands and new products have forced companies to compete for a good position in the market and to differentiate themselves from the competition. Customizing the design of retail spaces has become one of the most popular and effective ways to achieve that desired visibility and differentiation.
In this sense, architecture and design have revolutionized the interior design of commercial spaces to make them into real points of reference. Combining accessibility, functionality, and exclusivity, stores, boutiques, showrooms, bars, restaurants, cinemas, libraries, etc., have built up an important relationship between the customer and the product. Within the pages of Star Commercial Spaces , there is a common theme linking all the architects and designers, the signs. This visual communication system is used in retail spaces where international signs or symbols are placed to guide, direct, inform, or organize a person or group of people in places presenting potential dilemmas. This book is a compilation of the best architects and interior designers of international renown, showcasing their unique settings and constructions, which are able to transform the projects of their clients into emblematic and identifying buildings. The reader will note there are a large number of shopping centers, shops, bars, restaurants, boutiques, museums, cinemas, auditoriums, etc., where the product is treated and displayed as a work of art.
The architects create spectacular architectural forms and volumes, while the interior designers explore stimulating and functional ways to attract high numbers of shoppers.  Vito Acconci
Vito Acconci  Vito Acconci 20 Jay Street #215 New York 11201 New York United States Tel.: +1 718 852 6591 www.acconci.com Acconci Studio, led by Vito Acconci, was established in 1988. Under the influence and training of its founder as both a poet and conceptual artist, the firm describes itself as a mixture of poetry and geometry, digital writing and calligraphy, narrative and biology, chemistry and social sciences. The studio addresses a wide range of jobs, from furniture design to the architecture of buildings, public spaces, streets and squares, gardens and parks, and transport stations. Mur Island Graz, Austria / 2003 / Harry Schiffler, Elvira Klamminger, Acconci Studio
Vito Acconci 20 Jay Street #215 New York 11201 New York United States Tel.: +1 718 852 6591 www.acconci.com Acconci Studio, led by Vito Acconci, was established in 1988. Under the influence and training of its founder as both a poet and conceptual artist, the firm describes itself as a mixture of poetry and geometry, digital writing and calligraphy, narrative and biology, chemistry and social sciences. The studio addresses a wide range of jobs, from furniture design to the architecture of buildings, public spaces, streets and squares, gardens and parks, and transport stations. Mur Island Graz, Austria / 2003 / Harry Schiffler, Elvira Klamminger, Acconci Studio 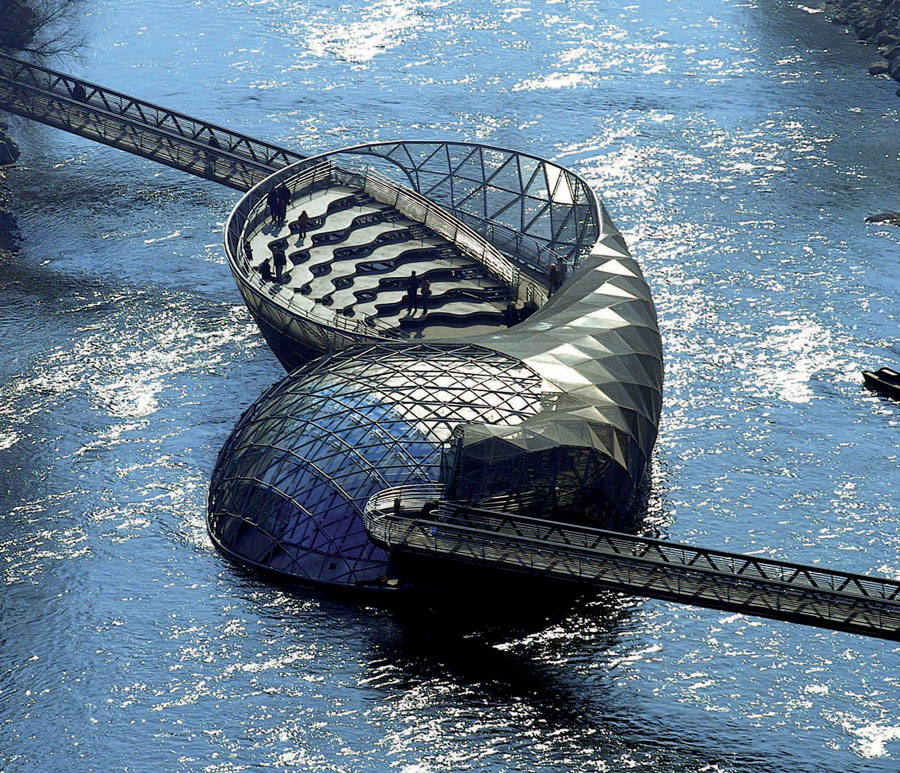 This structure, which was built over the River Mur in 2003 when the city of Graz was named the European Capital of Culture, is both a piece of art and architecture.
This structure, which was built over the River Mur in 2003 when the city of Graz was named the European Capital of Culture, is both a piece of art and architecture. 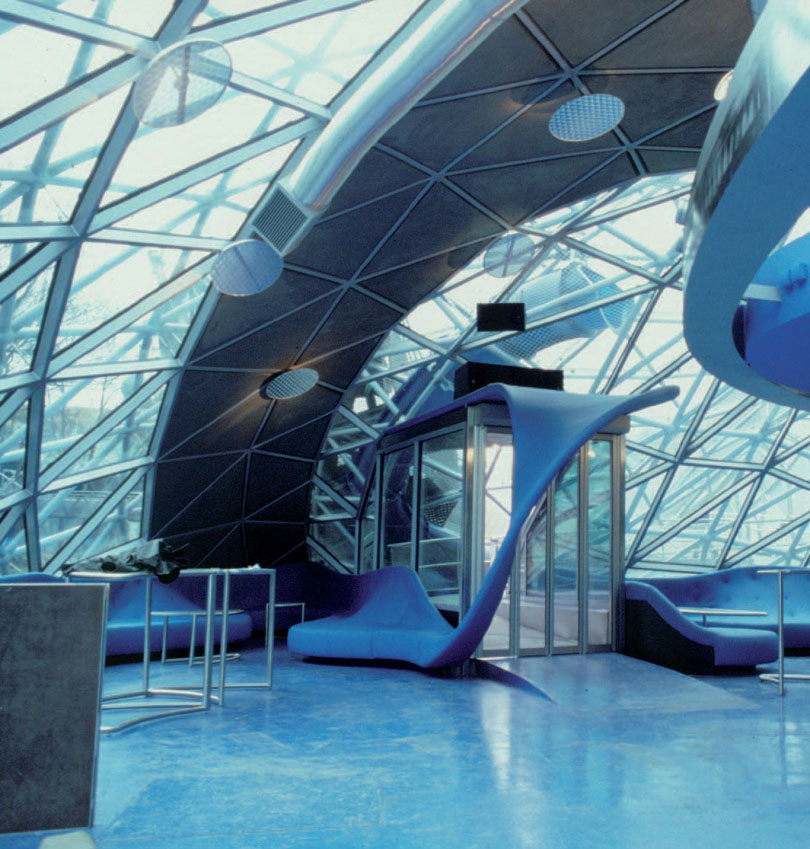
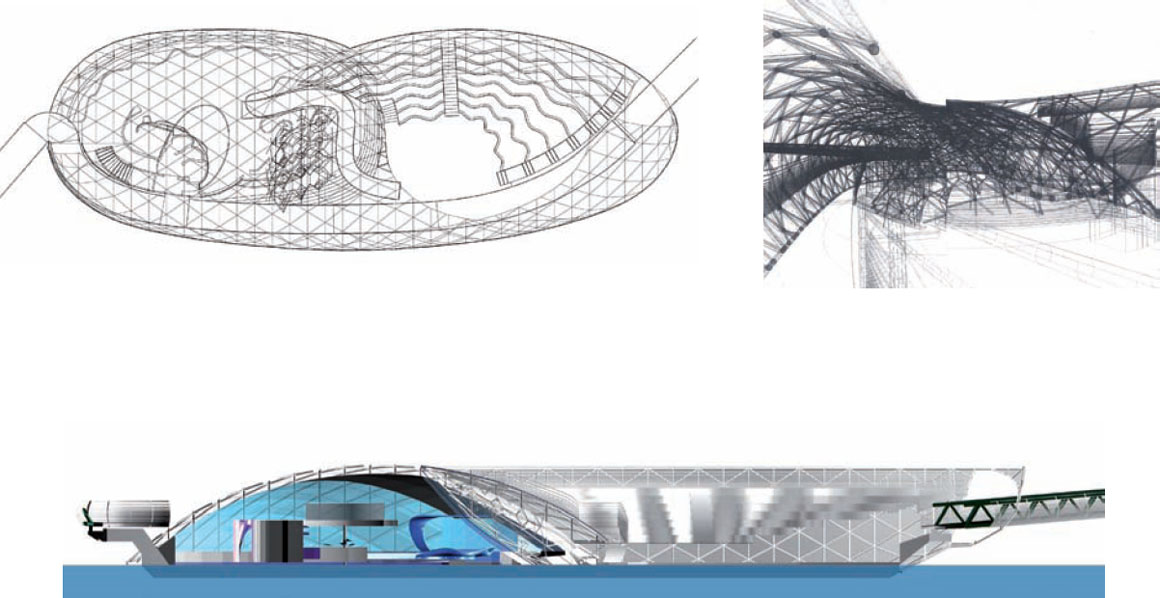 Floor plan, section, and diagram
Floor plan, section, and diagram 
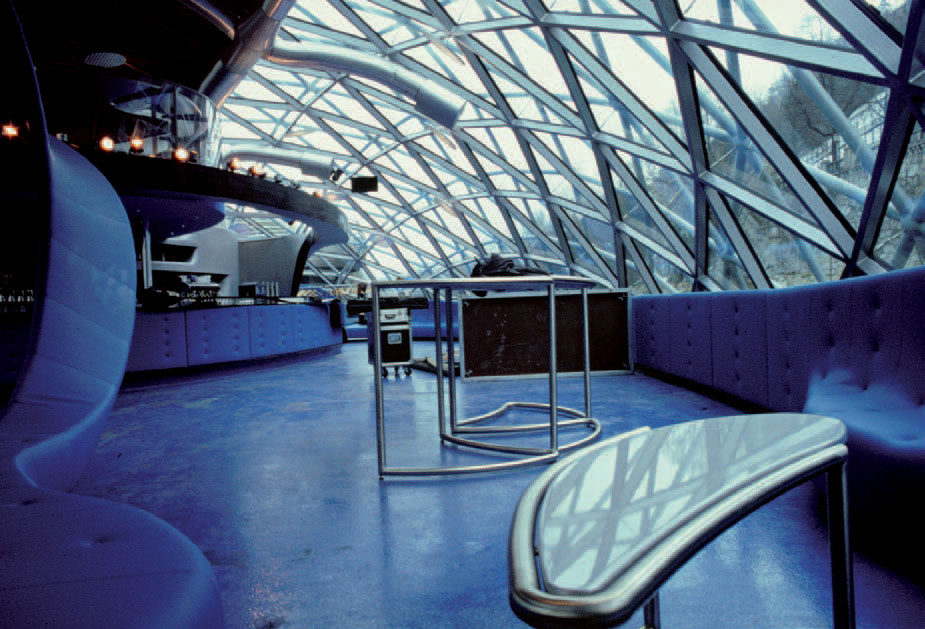
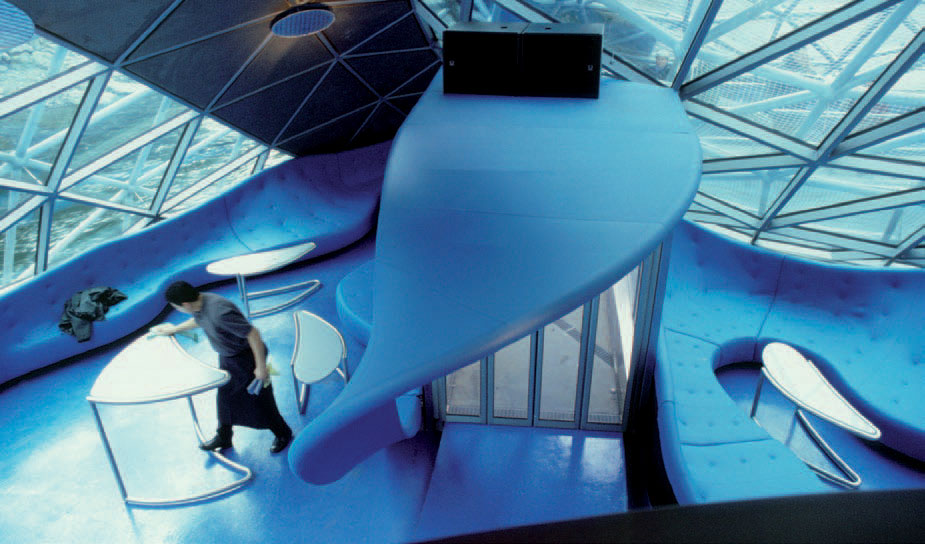 Under the dome sector, there is a cafe/restaurant run by the traditional bakery Sorger Graz.
Under the dome sector, there is a cafe/restaurant run by the traditional bakery Sorger Graz. 
 Floor plan, section, and diagram
Floor plan, section, and diagram 

 Under the dome sector, there is a cafe/restaurant run by the traditional bakery Sorger Graz.
Under the dome sector, there is a cafe/restaurant run by the traditional bakery Sorger Graz.
The building can accommodate up to 300 people. Open-Book Store, D.A.P Armory Show, New York, USA / 2007 / Acconci Studio 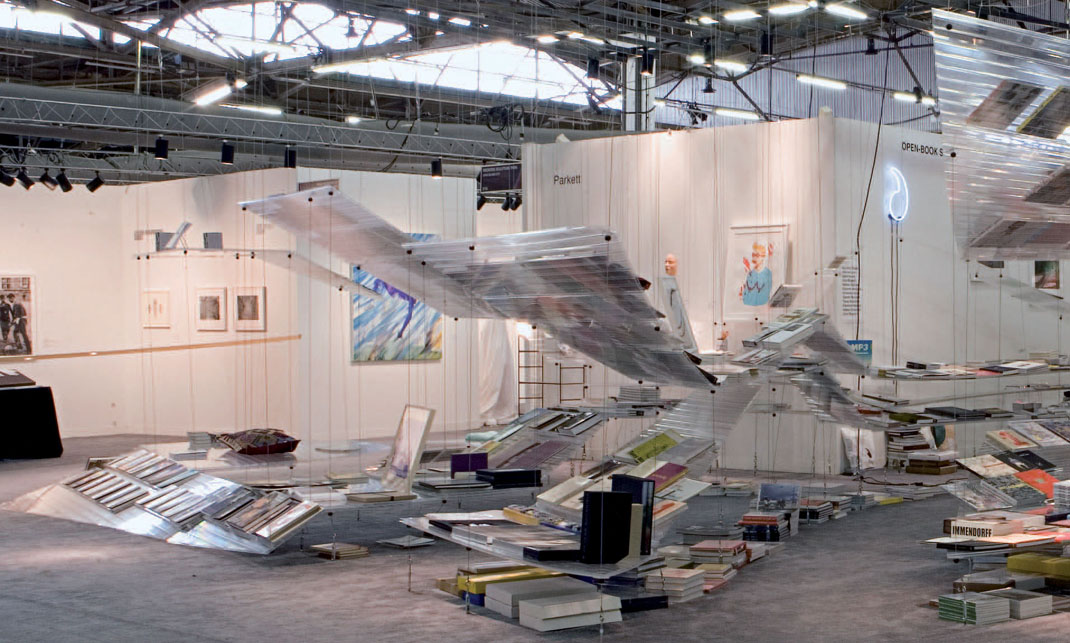 This temporary bookstore, which was built for an art fair, has been designed around horizontal planes composed of transparent acrylic sheets suspended from cables.
This temporary bookstore, which was built for an art fair, has been designed around horizontal planes composed of transparent acrylic sheets suspended from cables. 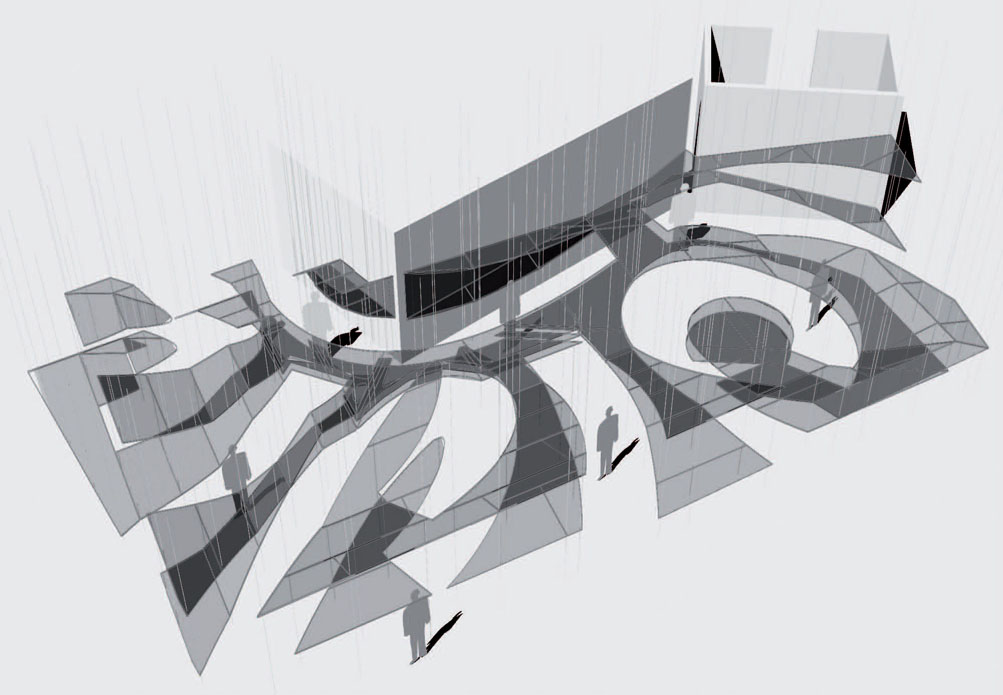
Next page
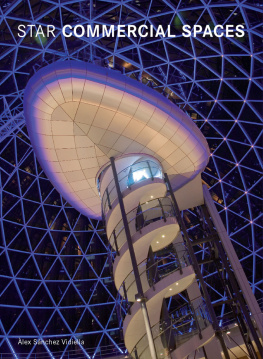












 Contents A great deal has changed in shopping centers, or shopping malls, since the 1980sthe decade when major cities worldwide started to build shopping centers. Some centers were complementary to the traditional, local stores, while others were located out-of-town, creating a microcosm of consumption close to cities. In the early 1990s, large buildings called retail parks were built in which multiplex cinemas and leisure facilities formed an important component. Later, factory outlets appeared, where manufacturers sold their products directly with heavy discounts. In the twenty-first century, there has been strong growth in the development and construction of shopping center architecture. Architecture marked important trends, innovative designs were created which established their unique characteristics and identity.
Contents A great deal has changed in shopping centers, or shopping malls, since the 1980sthe decade when major cities worldwide started to build shopping centers. Some centers were complementary to the traditional, local stores, while others were located out-of-town, creating a microcosm of consumption close to cities. In the early 1990s, large buildings called retail parks were built in which multiplex cinemas and leisure facilities formed an important component. Later, factory outlets appeared, where manufacturers sold their products directly with heavy discounts. In the twenty-first century, there has been strong growth in the development and construction of shopping center architecture. Architecture marked important trends, innovative designs were created which established their unique characteristics and identity. Vito Acconci
Vito Acconci  Vito Acconci 20 Jay Street #215 New York 11201 New York United States Tel.: +1 718 852 6591 www.acconci.com Acconci Studio, led by Vito Acconci, was established in 1988. Under the influence and training of its founder as both a poet and conceptual artist, the firm describes itself as a mixture of poetry and geometry, digital writing and calligraphy, narrative and biology, chemistry and social sciences. The studio addresses a wide range of jobs, from furniture design to the architecture of buildings, public spaces, streets and squares, gardens and parks, and transport stations. Mur Island Graz, Austria / 2003 / Harry Schiffler, Elvira Klamminger, Acconci Studio
Vito Acconci 20 Jay Street #215 New York 11201 New York United States Tel.: +1 718 852 6591 www.acconci.com Acconci Studio, led by Vito Acconci, was established in 1988. Under the influence and training of its founder as both a poet and conceptual artist, the firm describes itself as a mixture of poetry and geometry, digital writing and calligraphy, narrative and biology, chemistry and social sciences. The studio addresses a wide range of jobs, from furniture design to the architecture of buildings, public spaces, streets and squares, gardens and parks, and transport stations. Mur Island Graz, Austria / 2003 / Harry Schiffler, Elvira Klamminger, Acconci Studio  This structure, which was built over the River Mur in 2003 when the city of Graz was named the European Capital of Culture, is both a piece of art and architecture.
This structure, which was built over the River Mur in 2003 when the city of Graz was named the European Capital of Culture, is both a piece of art and architecture. 
 Floor plan, section, and diagram
Floor plan, section, and diagram 

 Under the dome sector, there is a cafe/restaurant run by the traditional bakery Sorger Graz.
Under the dome sector, there is a cafe/restaurant run by the traditional bakery Sorger Graz.  This temporary bookstore, which was built for an art fair, has been designed around horizontal planes composed of transparent acrylic sheets suspended from cables.
This temporary bookstore, which was built for an art fair, has been designed around horizontal planes composed of transparent acrylic sheets suspended from cables. 