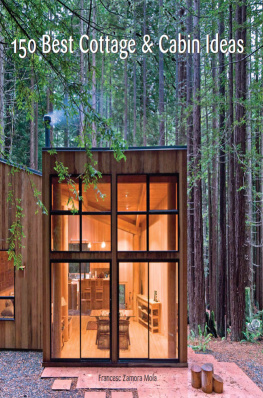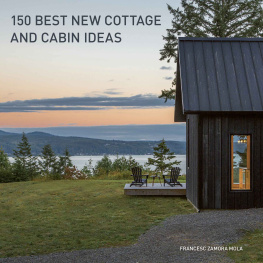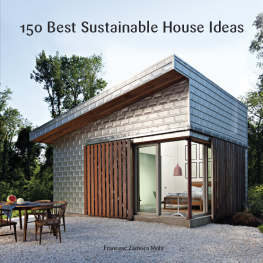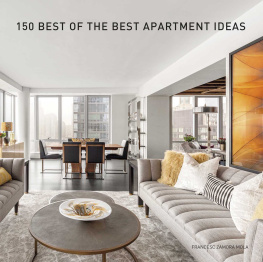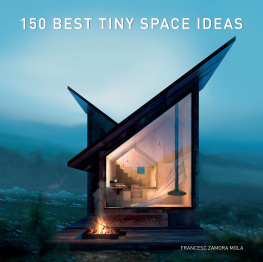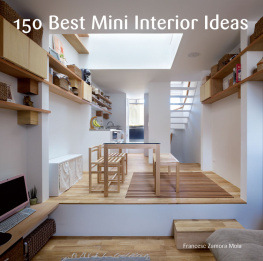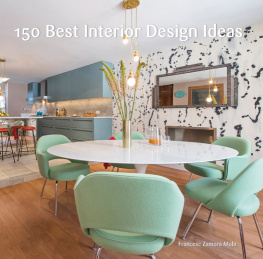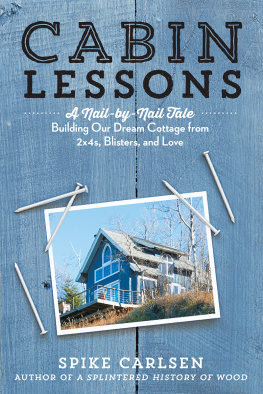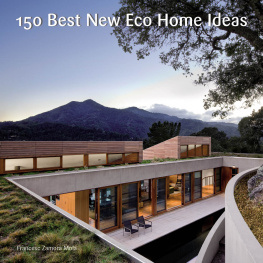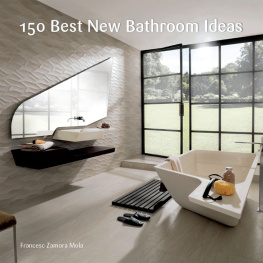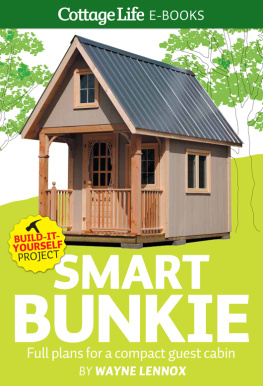Francesc Zamora - 150 Best Cottage and Cabin Ideas
Here you can read online Francesc Zamora - 150 Best Cottage and Cabin Ideas full text of the book (entire story) in english for free. Download pdf and epub, get meaning, cover and reviews about this ebook. year: 2015, publisher: HarperCollins, genre: Home and family. Description of the work, (preface) as well as reviews are available. Best literature library LitArk.com created for fans of good reading and offers a wide selection of genres:
Romance novel
Science fiction
Adventure
Detective
Science
History
Home and family
Prose
Art
Politics
Computer
Non-fiction
Religion
Business
Children
Humor
Choose a favorite category and find really read worthwhile books. Enjoy immersion in the world of imagination, feel the emotions of the characters or learn something new for yourself, make an fascinating discovery.
- Book:150 Best Cottage and Cabin Ideas
- Author:
- Publisher:HarperCollins
- Genre:
- Year:2015
- Rating:3 / 5
- Favourites:Add to favourites
- Your mark:
- 60
- 1
- 2
- 3
- 4
- 5
150 Best Cottage and Cabin Ideas: summary, description and annotation
We offer to read an annotation, description, summary or preface (depends on what the author of the book "150 Best Cottage and Cabin Ideas" wrote himself). If you haven't found the necessary information about the book — write in the comments, we will try to find it.
150 Best Cottage and Cabin Ideas — read online for free the complete book (whole text) full work
Below is the text of the book, divided by pages. System saving the place of the last page read, allows you to conveniently read the book "150 Best Cottage and Cabin Ideas" online for free, without having to search again every time where you left off. Put a bookmark, and you can go to the page where you finished reading at any time.
Font size:
Interval:
Bookmark:
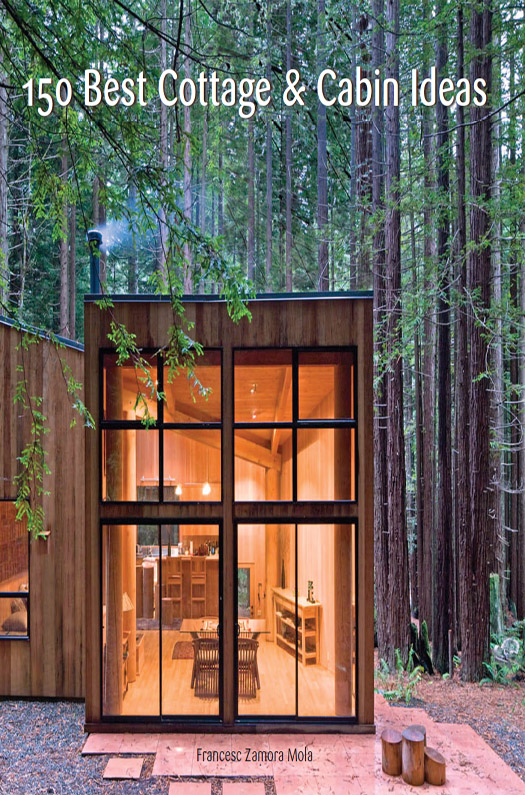
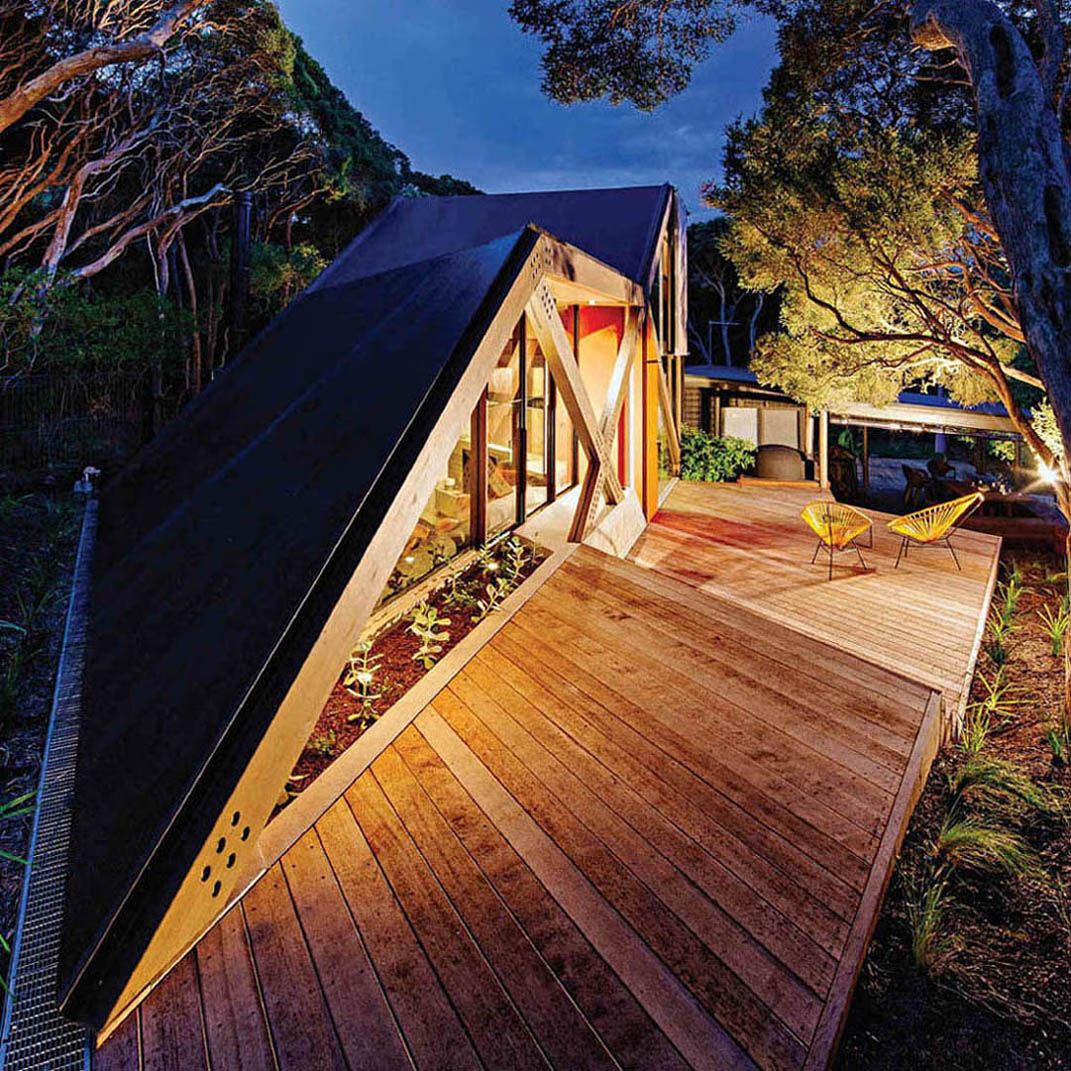
 CONTENTS
CONTENTS With time, the old mountain architecture quickly got romanticized and cabins became stylish. The once simple and basic structures evolved to become fancy, spacious accommodations, opening the interior to the great outdoors. What hasnt changed is the idea of a cabin or a cottage as a getaway. A getaway offers the chance to disconnect from daily stress, with only nature and the sky above as witnesses to our quiet time with just our thoughts and our most treasured essentials. Almost everyone has fantasized of having a refuge near a lake or a stream, in the mountains or in a meadow, and far from anyone else. Quite a pleasant thought, and actually quite attainable.
Remoteness seems to be a key ingredient of the getaway experience. But what draws people to spend time in remote locations? Its as if the farther we go from a metropolitan lifestyle, the freer and, consequently, the better we feel. Humans seem to have an innate tendency to seek a connection with nature as an antidote to the pressures of urban life. The cottages and cabins featured in this volume honor the sites on which they are located and respect the ecological value of their environments. We can see in these projects how their design has been guided by a consideration of viewsboth immediate and distantas well as by topography, sun angles, and wind currents and by their natural settings in general. The remoteness of some locations requires the use of basic sustainable strategies such as passive solar heating, shading, and off-grid power systems.
Difficult access to the sites limits the choice of materials to locally available timber and stone, or premanufactured building parts. In this respect, modular construction can facilitate the building process and makes potential future expansions simple. 150 Best Cottage and Cabin Ideas pledges allegiance to a modest architectural archetype that recalls pioneers and settlers eking out a simple existence, with few to no commodities, using only the locally available natural resources, and felling trees that were then stacked and notched together to create simple shelters. These constructions are symbols of retreat, refuge, and a more or less rugged, independent lifestyle. The enduring style of the cabin or cottage is that of a sturdy, solid shelter from the elements. Their simplicity seems to prevail in modern constructions and so do their predominant features: exposed-beam ceilings, built-in furnishings, and large, open floor plans.
Many of these building designs take after the gable and shed roof traditional construction. Others take a modern twist on the established building typologies. The importance of the roof as a basic architectural feature has served to organize the contents of this book under three categories: Gabled, Hipped, and Pyramid Roofs; Shed and Saltbox Roofs; and Flat and Custom Roofs. Roofs speak to us of shelter. Their basic forms have come down to us unchanged through ages. Their silhouettes are still unmistakable in todays modern home.
From the outside, a roof defines the look of a home; from the inside, it gives form to the spaces that it shelters. Todays cottages and cabins are often spacious and comfortable, and they often have more than one floor, with enough room to accommodate visitors. The interior is open and flexible combining various functions. They are also likely to include fully equipped kitchens, whirlpool tubs, saunas, and other luxuries. Large windows and doors blur the distinction between interior and exterior. They face the surrounding landscape, making nature appear as part of the interior and allowing interior activities to spill out onto surrounding terraces.
Perhaps its not so much about vacationing, but about escaping to a place with a minimum of interference, a refuge from daily stresses. In a cabin away from the urban environment, we can return to living at least a part of our time in a more natural way. 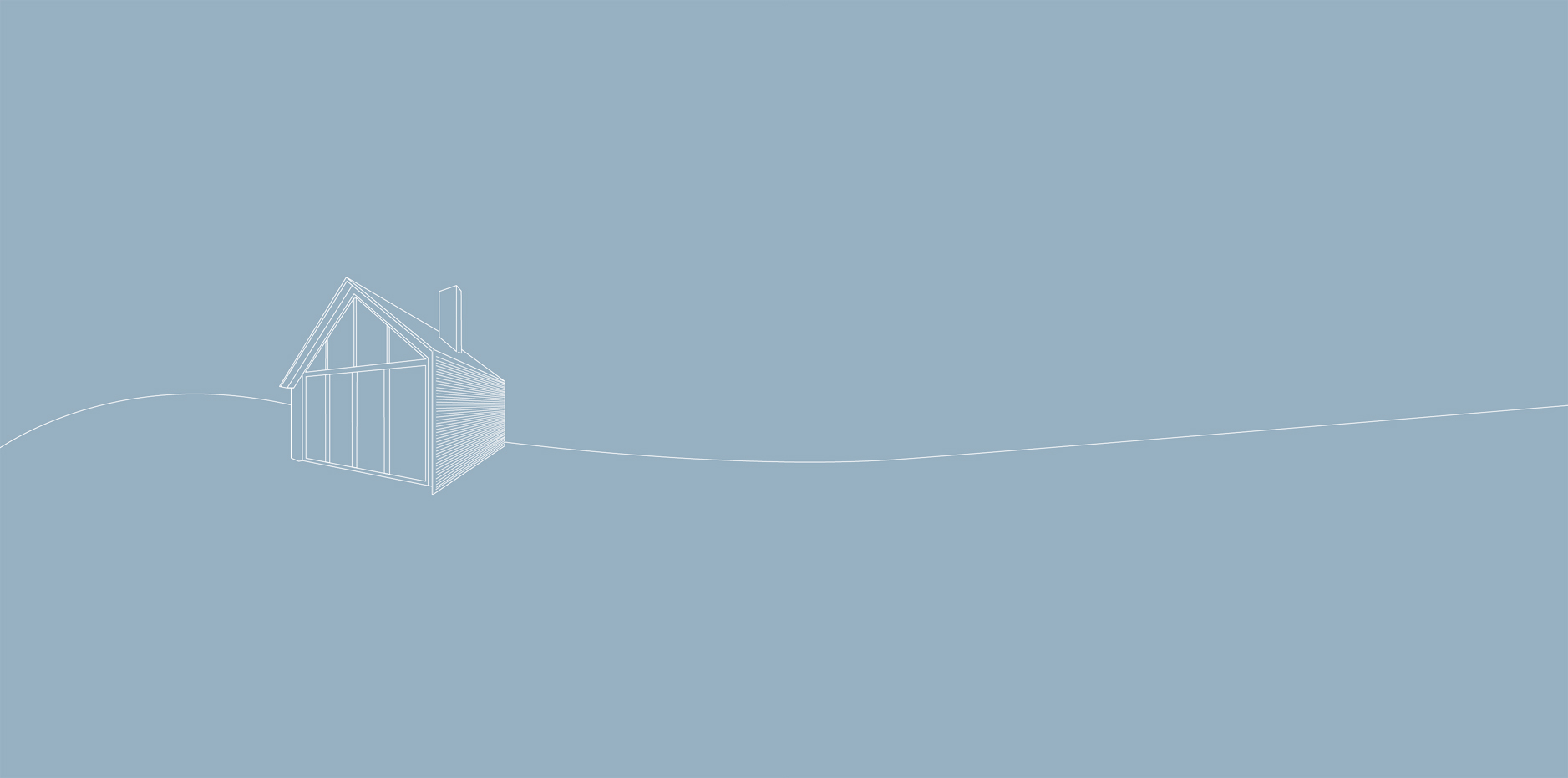
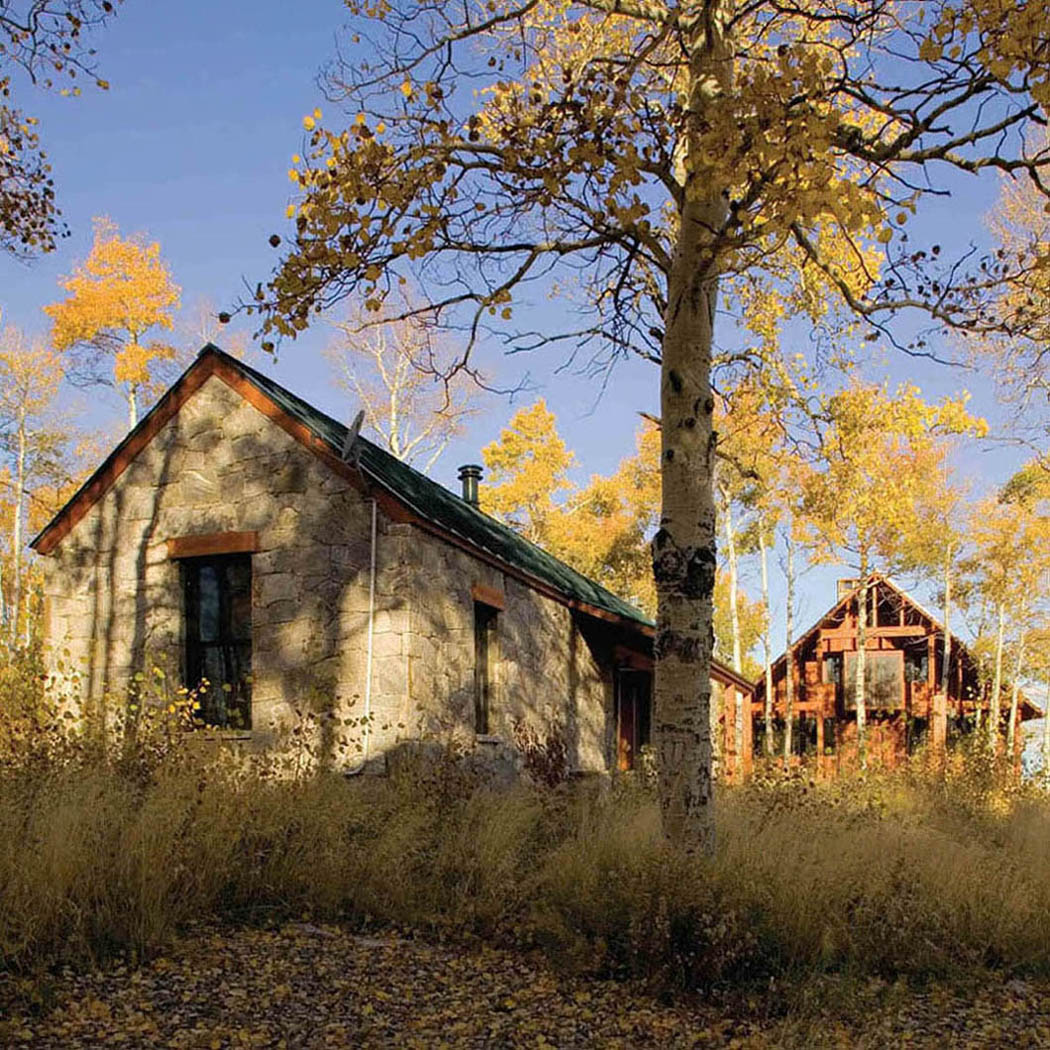
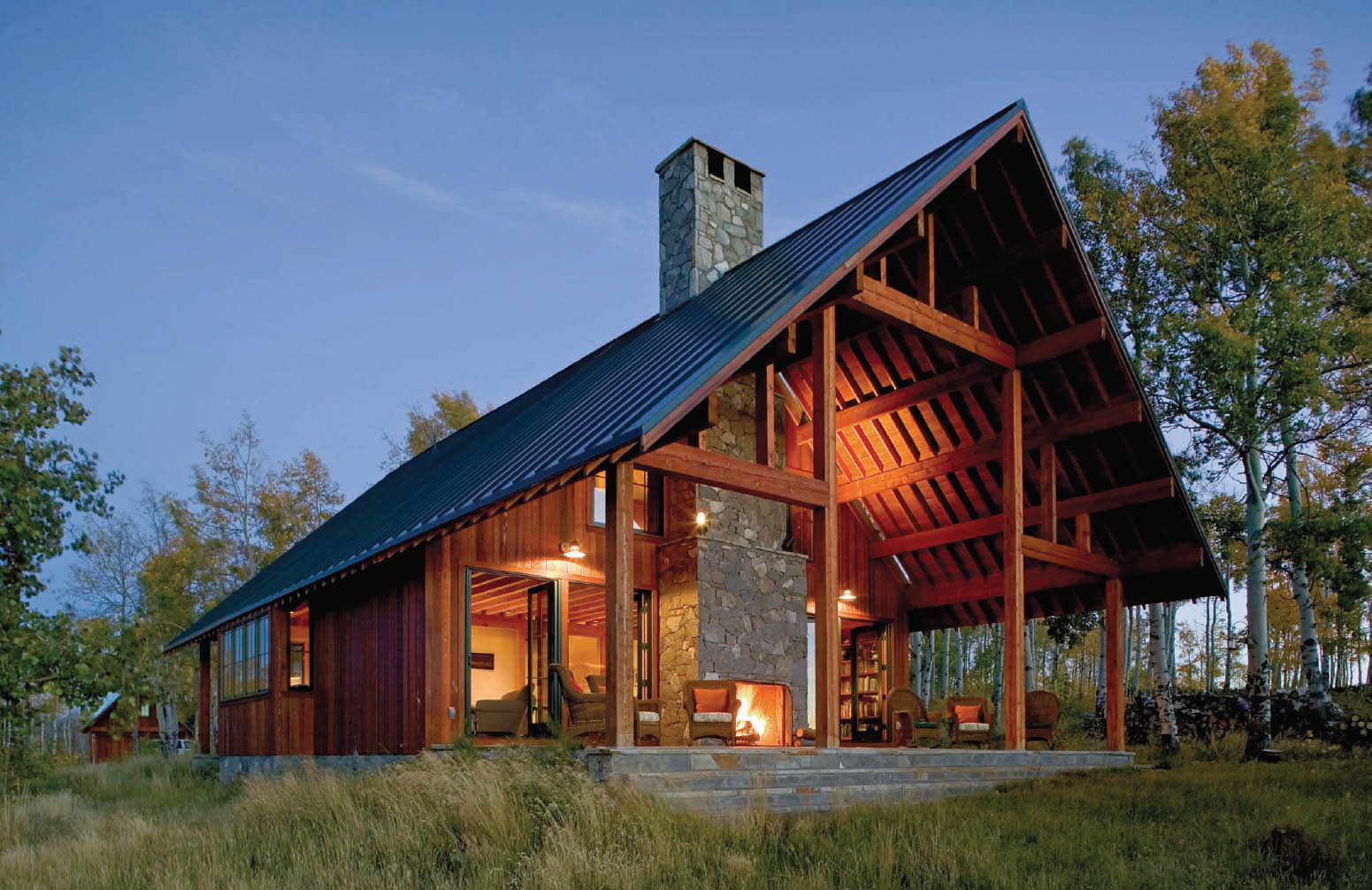 2,766 sq ftTurnbull Griffin
2,766 sq ftTurnbull Griffin
Haesloop Architects Walden, Colorado, United States David Wakely Photography The natural setting was clearly in mind when the architects designed this ranch-style house, using wood and stone to blend in with the beauty of the landscape. The selection of materials pairs with the archetypal house shape to give the building a homey appeal and a strong sense of place. All aspects of the architecture seen from the outsidesuch as shapes and proportions, as well as materials and finishes that are used to articulate the surfacesgive the interior definition. 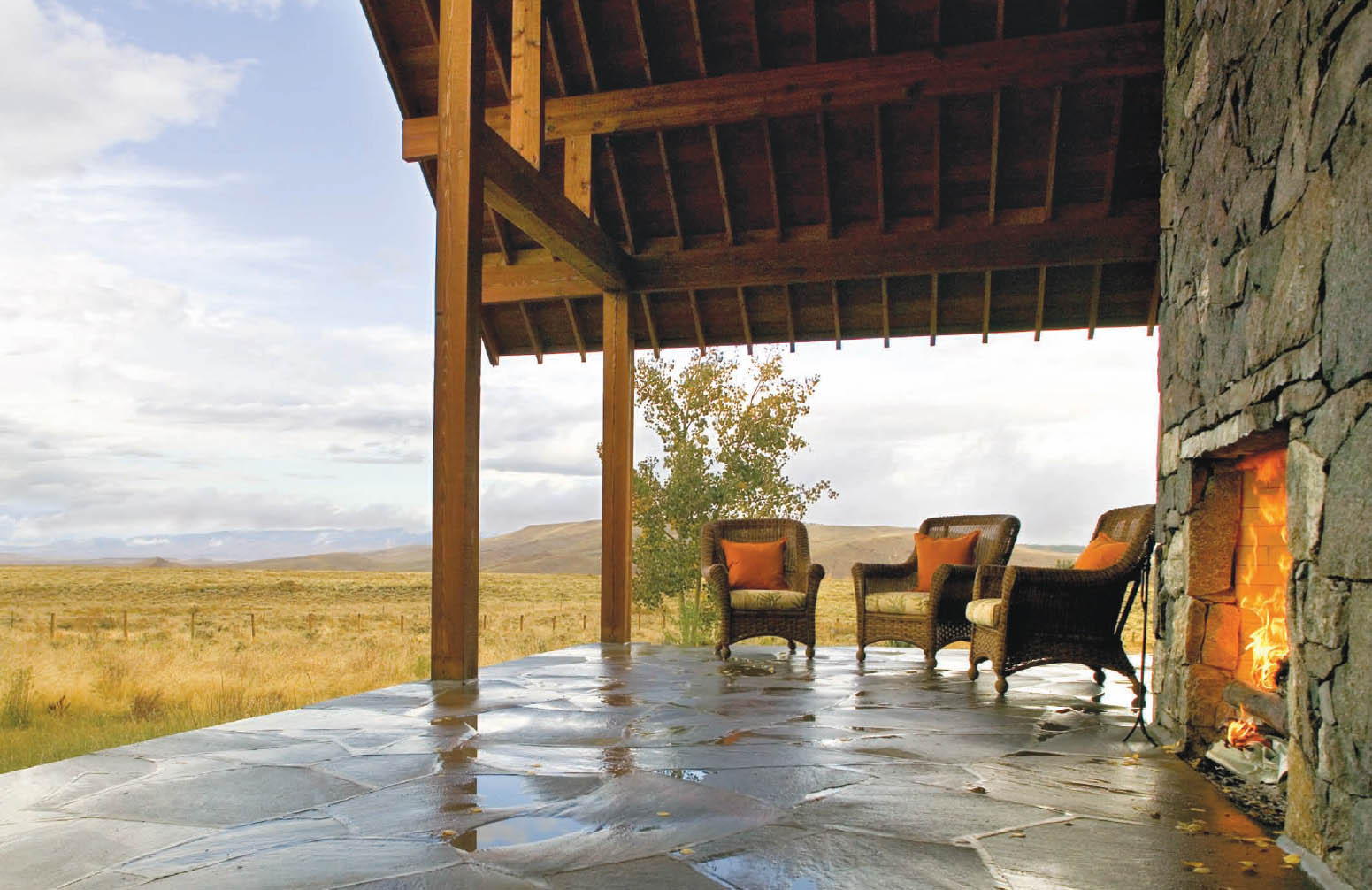 A large porch with a double-sided stone fireplace and exposed roof rafters provides ample room for a daytime gathering during good weather or for a quiet time at dusk.
A large porch with a double-sided stone fireplace and exposed roof rafters provides ample room for a daytime gathering during good weather or for a quiet time at dusk. 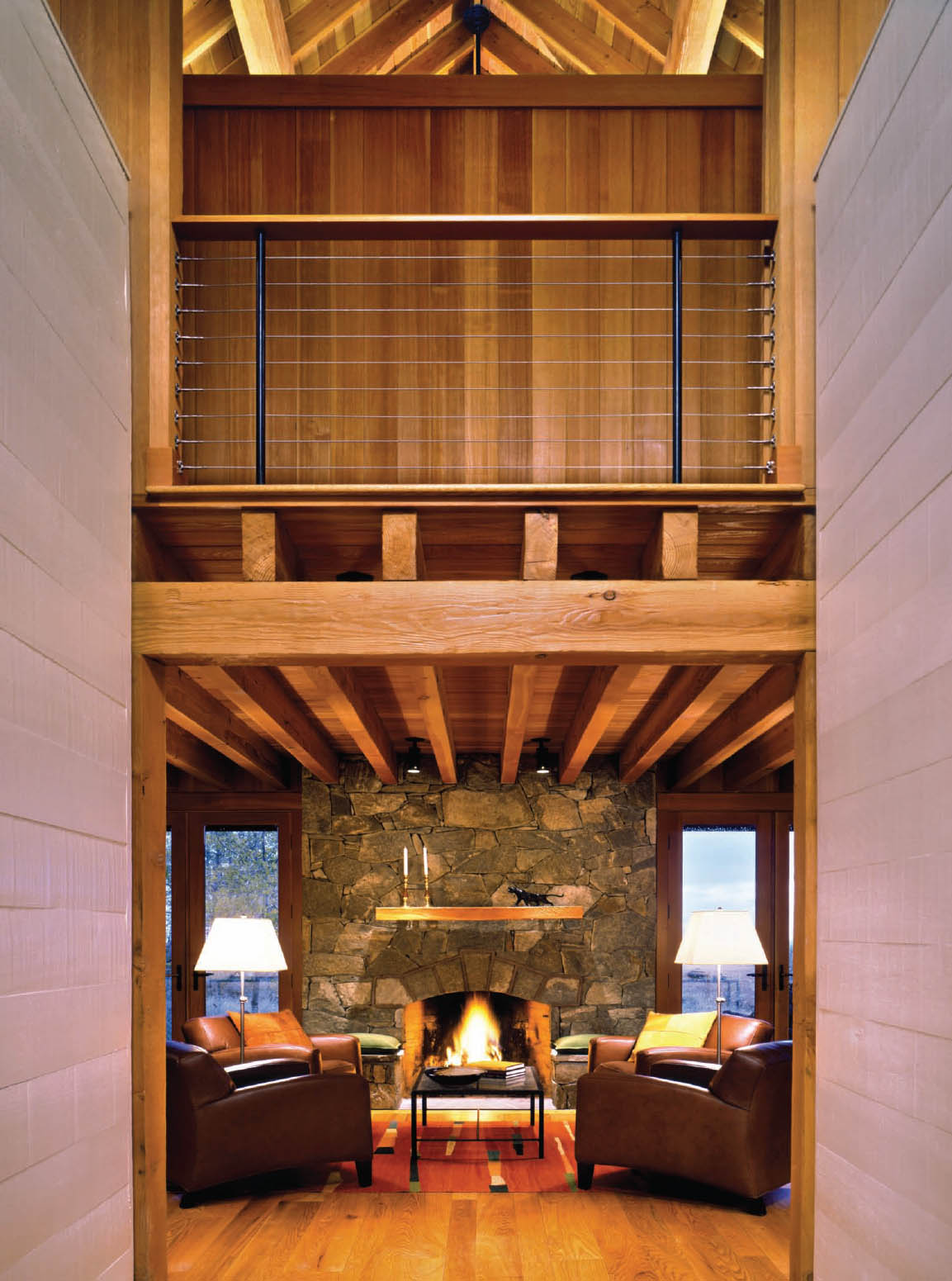 The interior is compact, yet addresses the expansive scale of the landscape with large windows flanking the double-sided fireplace.
The interior is compact, yet addresses the expansive scale of the landscape with large windows flanking the double-sided fireplace.
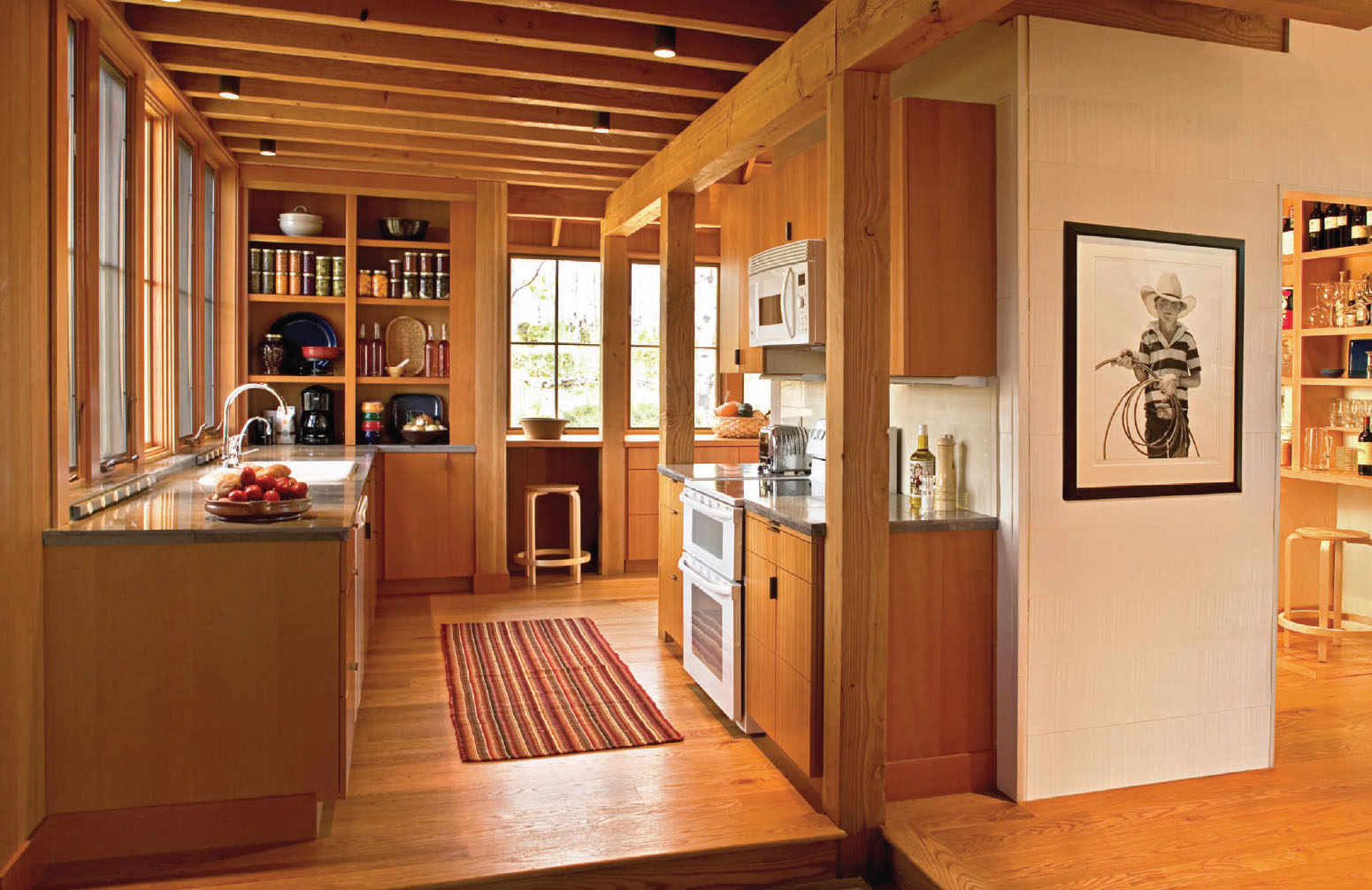
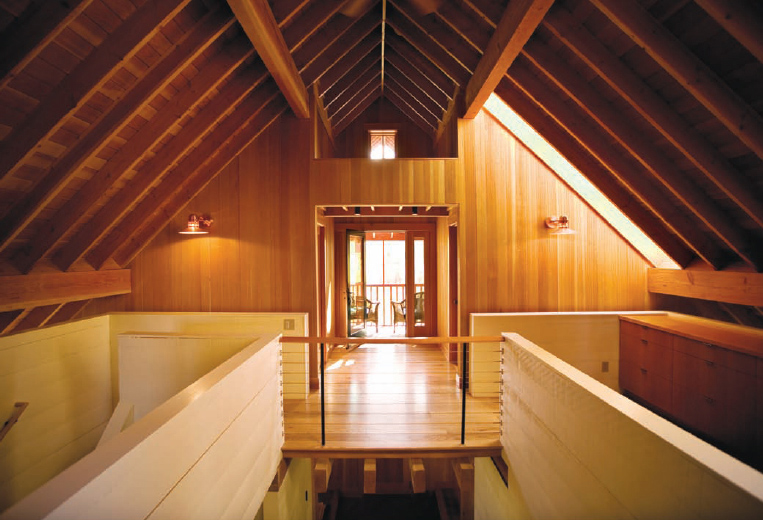


Font size:
Interval:
Bookmark:
Similar books «150 Best Cottage and Cabin Ideas»
Look at similar books to 150 Best Cottage and Cabin Ideas. We have selected literature similar in name and meaning in the hope of providing readers with more options to find new, interesting, not yet read works.
Discussion, reviews of the book 150 Best Cottage and Cabin Ideas and just readers' own opinions. Leave your comments, write what you think about the work, its meaning or the main characters. Specify what exactly you liked and what you didn't like, and why you think so.

