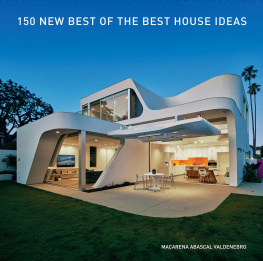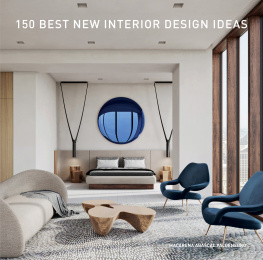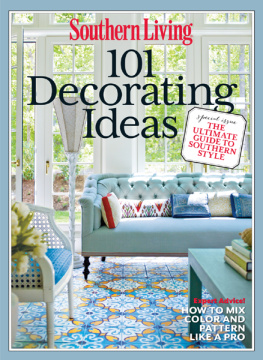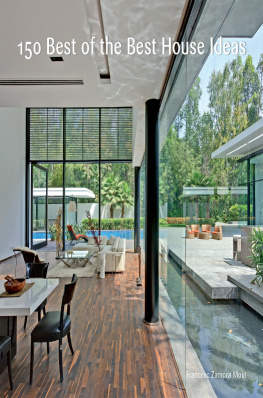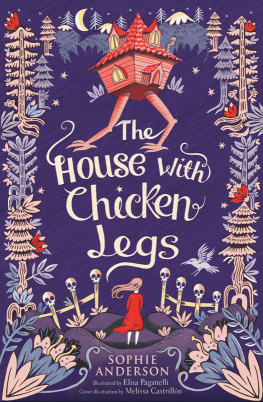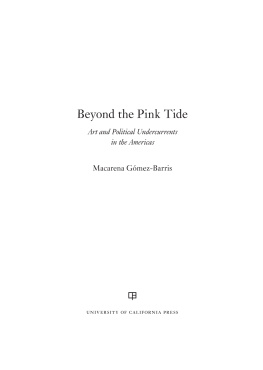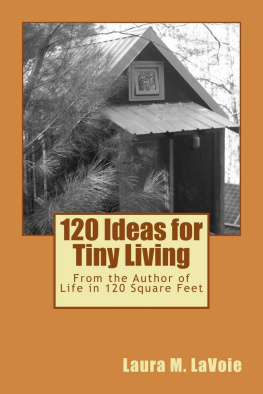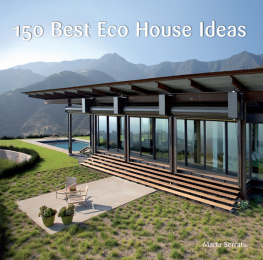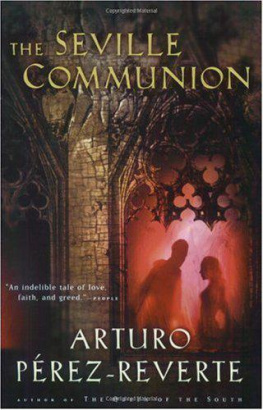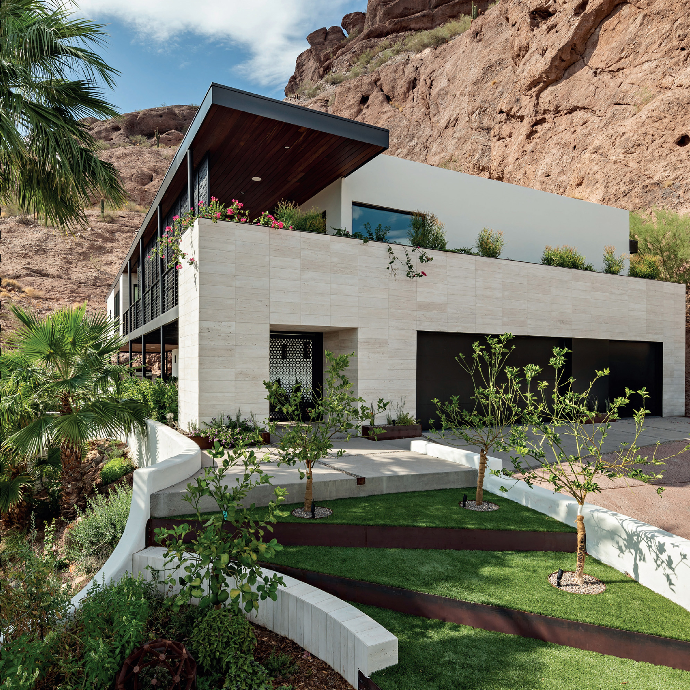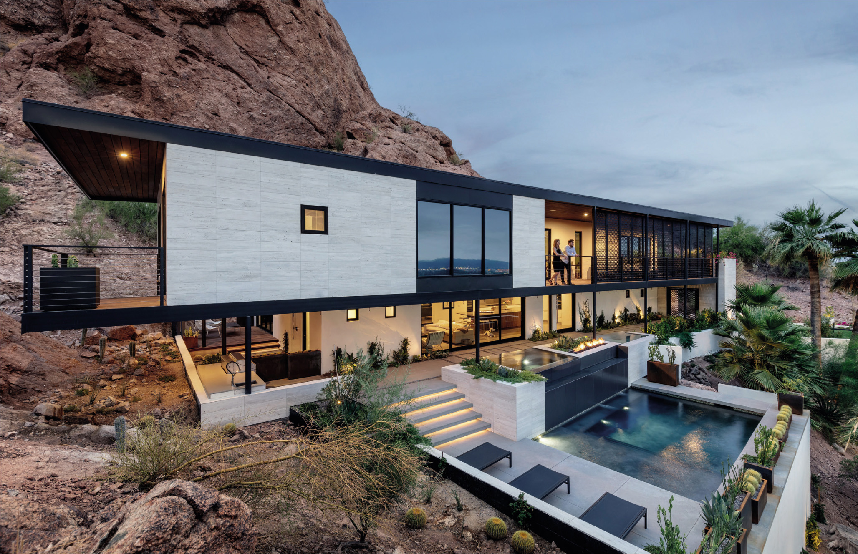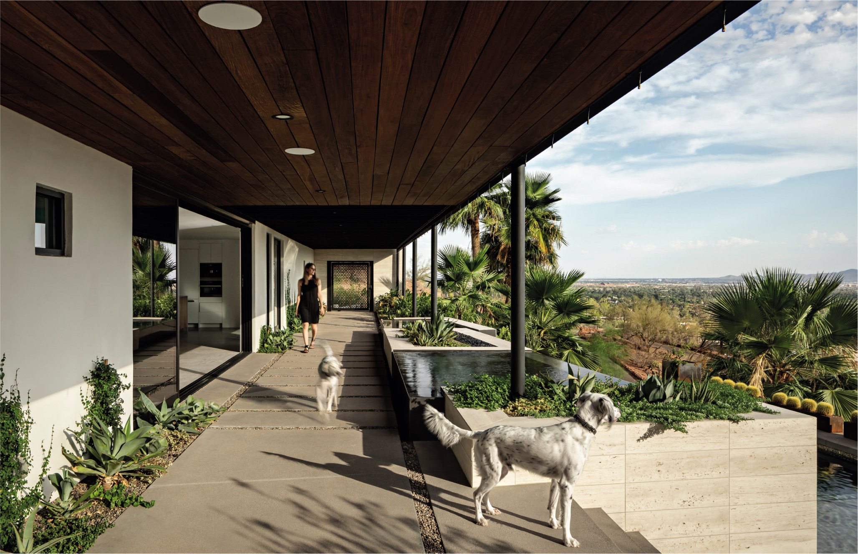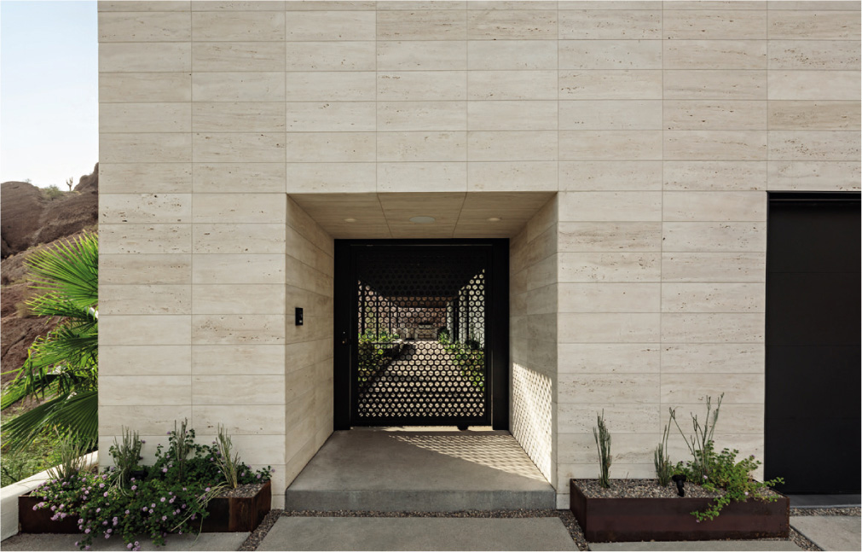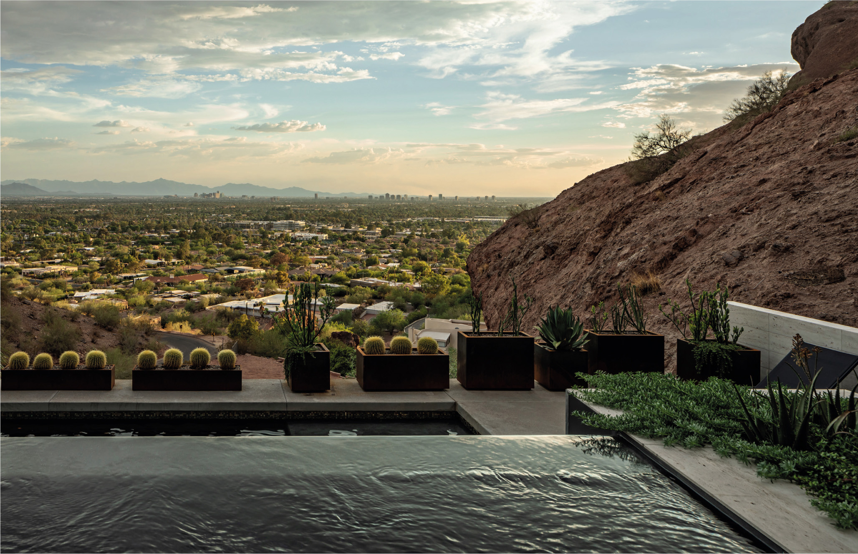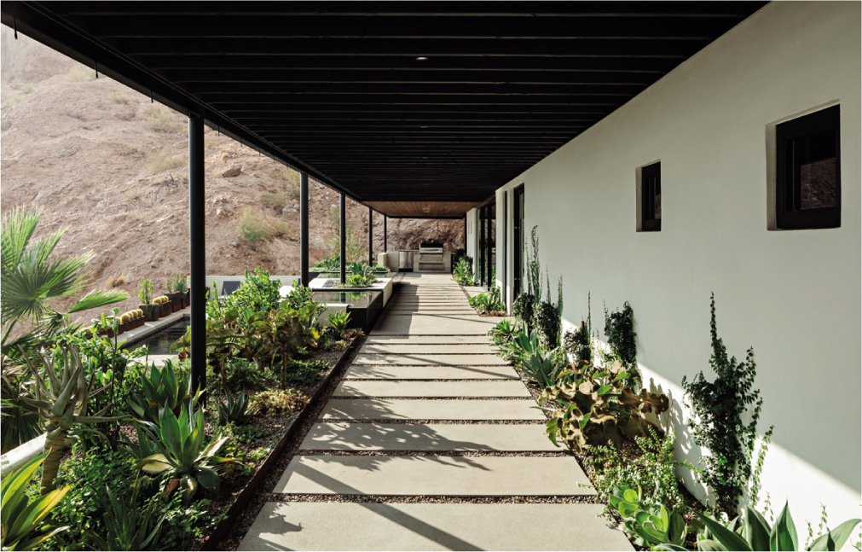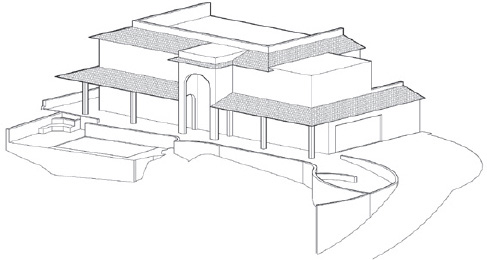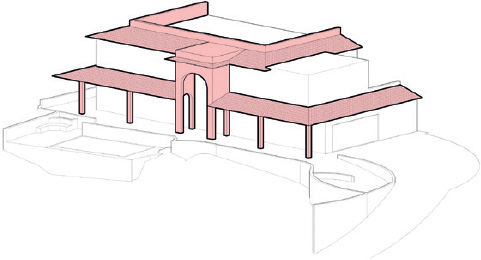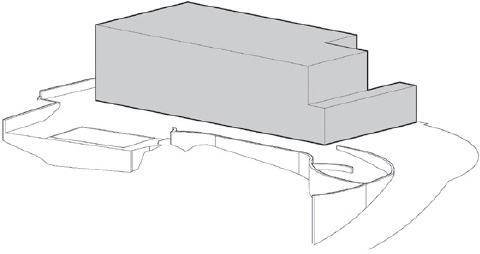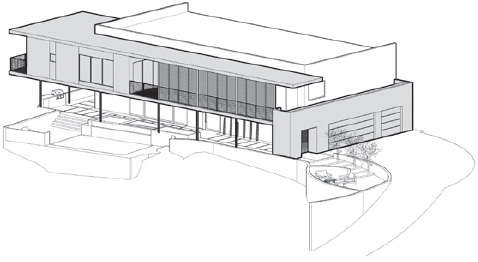Contents
Guide
Contents
Throughout history, the construction of houses has been a faithful mirroring of the peoples lifestyle living in them, of their uses and traditions, and therefore it has been in constant change.
In recent years there has been a revolution in the world of interior design and housing architecture. Designers and architects are striving to create welcoming homes that reflect the personality of their residents, retreats of well-being. We want places where we can feel good, where we can have a part of ourselves in the space around us, environments that reveal our feelings or our way of understanding life. We continue to create spaces where simplicity prevails, but in this search for character, designers play with contrasts of styles, textures, materials, colors, and also the contrast between the old and the new.
Changes in both our way of life and in family structures give rise to open-plan dwellings where living spaces flow into each other, changing their configuration easily through the use of sliding doors or panels, integrating the different atmospheres of the house. In most cases, the kitchen, dining room, and living room merge into a whole that helps to ensure greater communication and interaction between those who live in the house.
The search for bright spaces is the main requirement when building or remodeling a house. That is why dwellings usually have skylights, interior patios or large windows, which can sometimes replace the walls, turning these homes into large everyday windows. However, as many of them are located in the middle of nature, there are no problems of lack of privacy; on the contrary, they allow you to enjoy the beauty of the surrounding landscapes without the need to leave home.
Respect for the environment is also a priority in housing construction; its designs are increasingly adapted to their surroundings and are governed by sustainability criteria. The use of recyclable materials or materials obtained from local raw sources, as well as the consolidation of technologies that use renewable energies (such as photovoltaic solar panels or others that reduce water consumption or make use of rainwater for different uses) are some of the measures that are usually adopted to comply with these criteria.
Nowadays we value the conservation of our environment and the heritage that can perfectly coexist with the present if it is done in an adequate way. We rehab houses with the desire to improve living conditions and comfort, to adapt them to our new way of life, without losing their essence. Sometimes the aim is to increase the useful surface area by taking advantage of the space of a patio or a garden, or adding a new floor on top or an extension. This requires an important work of creativity by the architect to harmoniously fuse the old and the new.
All of this is reflected in the pages of this book where projects of single-family homes of different typologies are shownnew or rehabilitated, houses in the city, in the countryside, in the mountains, surrounded by a lush forest or facing the seaoffering intelligent and ingenious construction and design solutions with a careful aesthetic and with the aim of respecting the environment adapting to the surroundings in which they have been built.
4,491 sq ft
The Ranch Mine
Phoenix, Arizona, United States
Roehner + Ryan
Clinging to the slopes of Camelback Mountain in Phoenix, Arizona, this former Spanish Colonial Revivalstyle home, the decorative style of which was not taking advantage of the natural environment, has been transformed into the Red Rocks residence, a home that creates a variety of experiences with both natural and man-made environments. Superfluous decorations and design elements were avoided, leaving a simple two-story stucco box. The floor plan was reorganized to prioritize the connection between the living spaces and the views, including a new steel, glass, and wood staircase that allows a view from the back of the house through the front and beyond the valley.
The first floor covered patio, accessed by a custom pivot gate by Bang Bang Designs, is lined with misters to keep the space cool all year round in the desert heat and to transition the open living space to hot tub and firepit and down to the pool area.
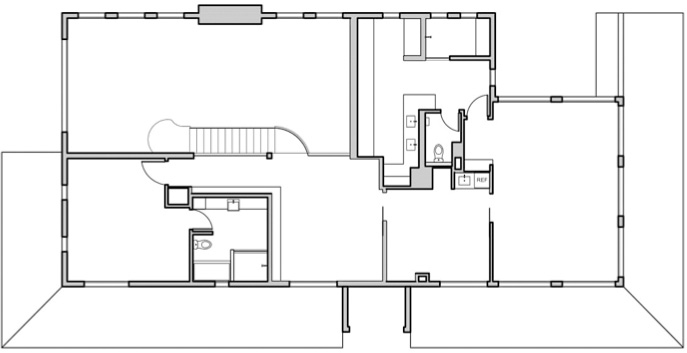
Existing second floor plan
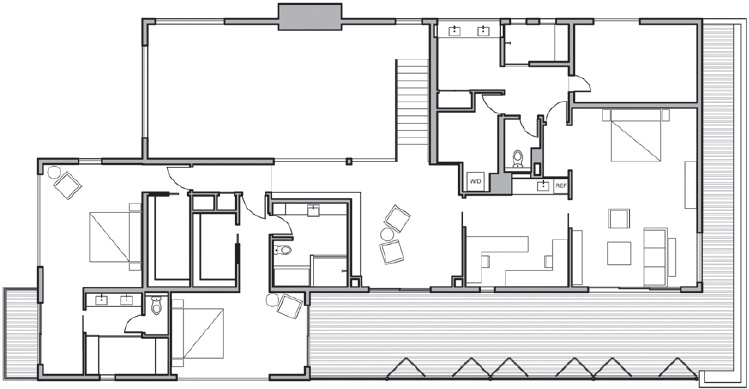
Renovated second floor plan
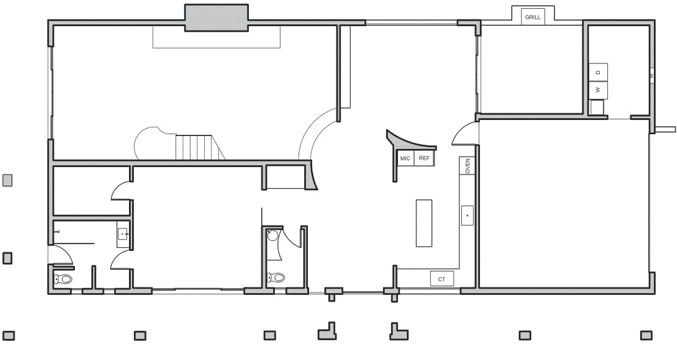
Existing first floor plan
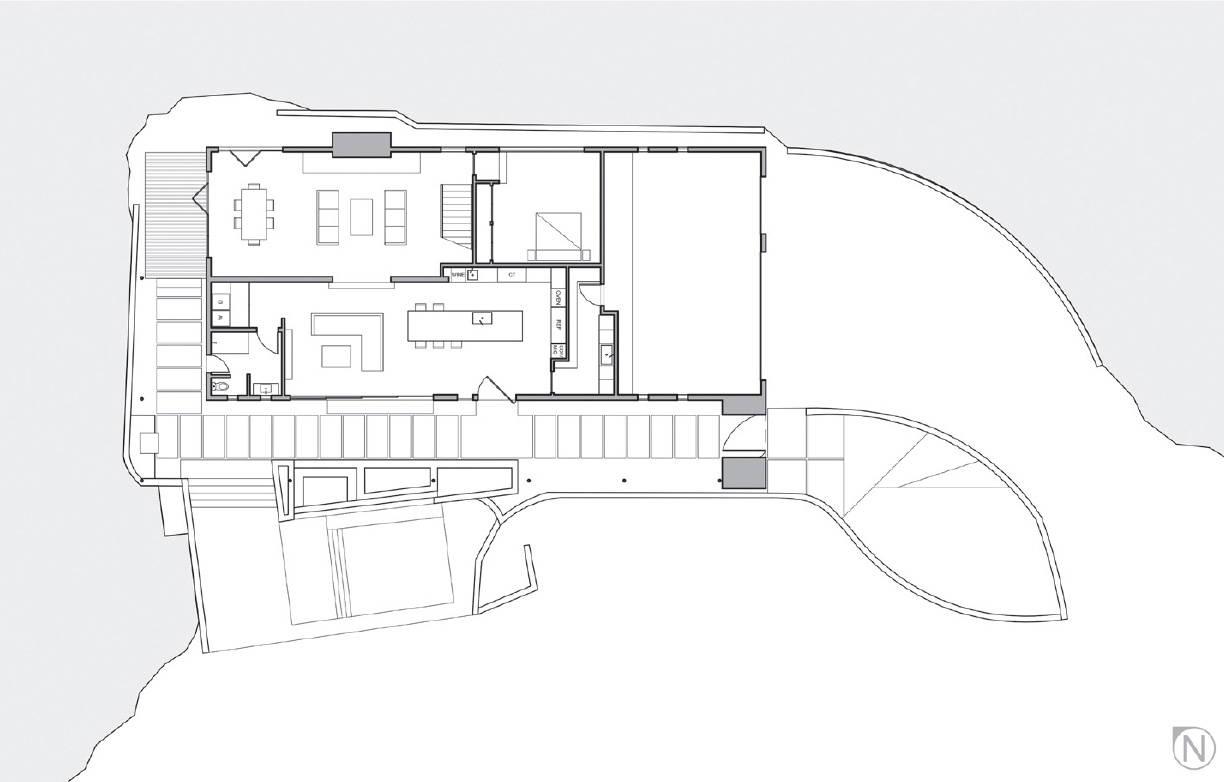
Renovated first floor plan
Diagrams
- Existing Spanish Colonial Revivalstyle house
- Strip back heavy stylistic elements repressing site potential
- Retain the existing two-story frame as the building block
- Extend living spaces to fully take advantage of the site and its views
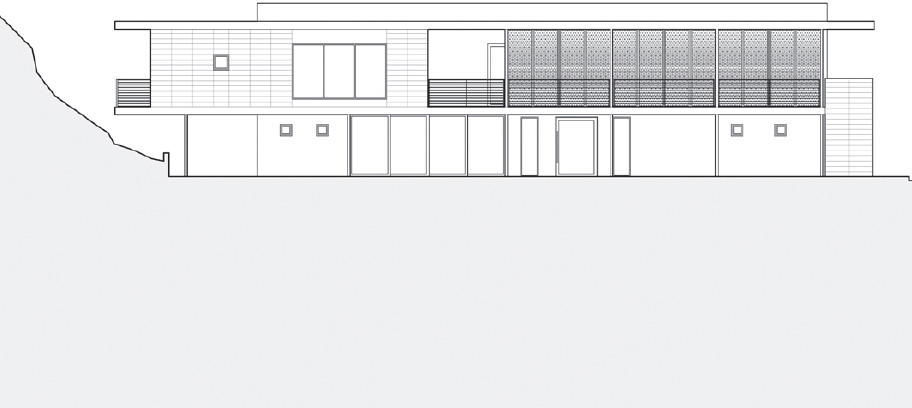
Southwest elevation
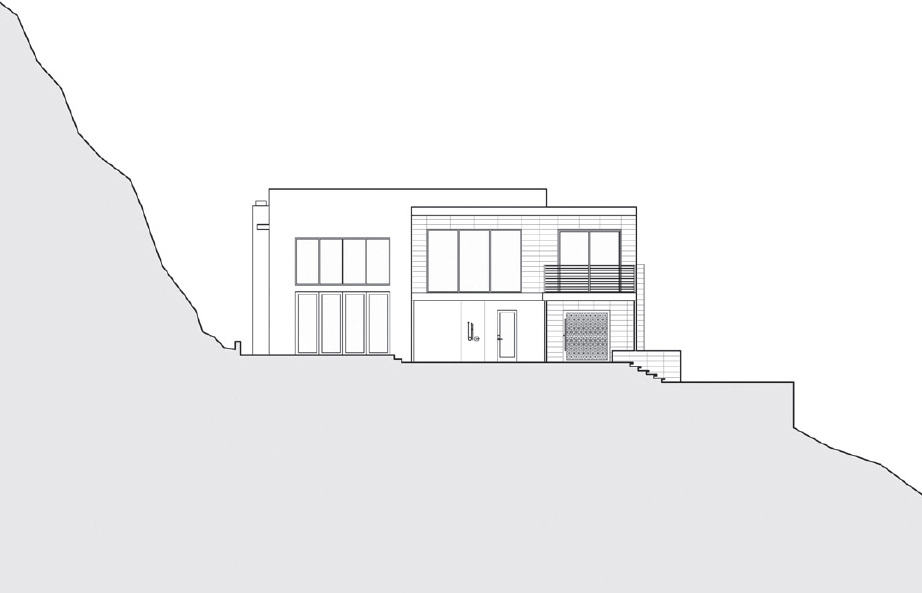
Northwest elevation
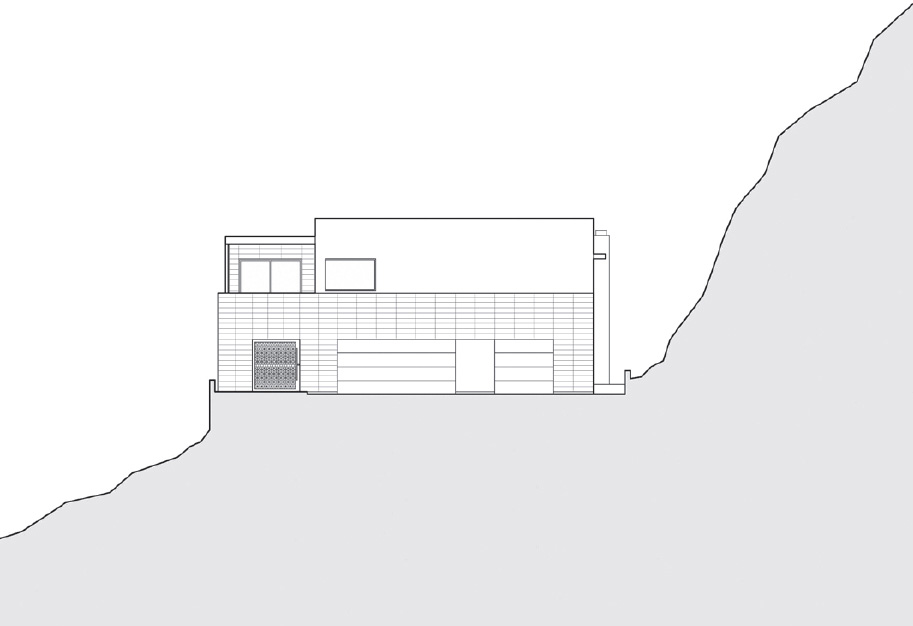
Southeast elevation
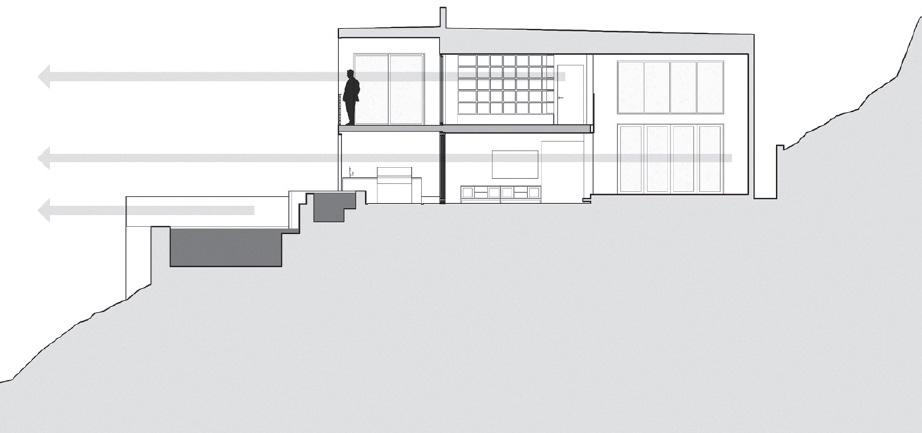
Building section
Concrete was poured onto the first floor while maple wood lumber was kept for the second floor. A fairly neutral palette of walnut and white cabinetry with a variety of quartz counters and marble tile were used throughout to keep the red rocks as the star material.

