Marta Serrats - 150 Best Eco House Ideas
Here you can read online Marta Serrats - 150 Best Eco House Ideas full text of the book (entire story) in english for free. Download pdf and epub, get meaning, cover and reviews about this ebook. year: 2011, publisher: Harper Design, genre: Art / Science. Description of the work, (preface) as well as reviews are available. Best literature library LitArk.com created for fans of good reading and offers a wide selection of genres:
Romance novel
Science fiction
Adventure
Detective
Science
History
Home and family
Prose
Art
Politics
Computer
Non-fiction
Religion
Business
Children
Humor
Choose a favorite category and find really read worthwhile books. Enjoy immersion in the world of imagination, feel the emotions of the characters or learn something new for yourself, make an fascinating discovery.
- Book:150 Best Eco House Ideas
- Author:
- Publisher:Harper Design
- Genre:
- Year:2011
- Rating:3 / 5
- Favourites:Add to favourites
- Your mark:
150 Best Eco House Ideas: summary, description and annotation
We offer to read an annotation, description, summary or preface (depends on what the author of the book "150 Best Eco House Ideas" wrote himself). If you haven't found the necessary information about the book — write in the comments, we will try to find it.
The newest volume in the highly successful 150 Best seriesjoining 150 Best House Ideas and 150 Best Apartment Ideas150 Best Eco House Ideas is a comprehensive handbook showcasing the latest in sustainable architecture and environmentally-friendly home design. Perfect for architects, designers, interiors decorators, and homeowners alike.
Marta Serrats: author's other books
Who wrote 150 Best Eco House Ideas? Find out the surname, the name of the author of the book and a list of all author's works by series.

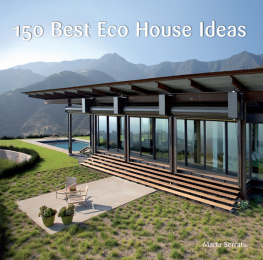
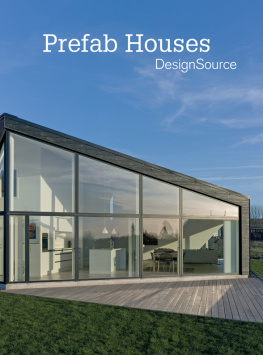
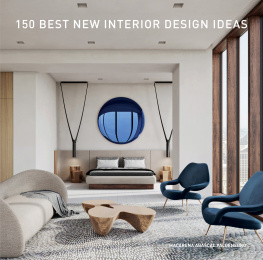
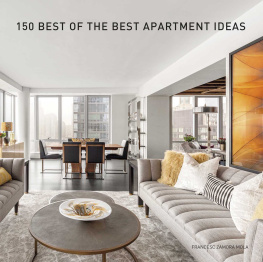
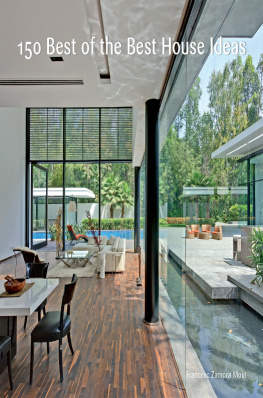
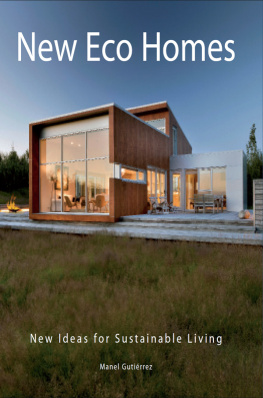
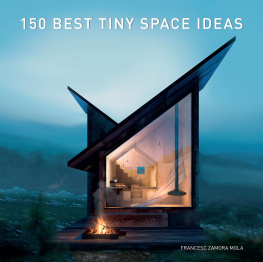
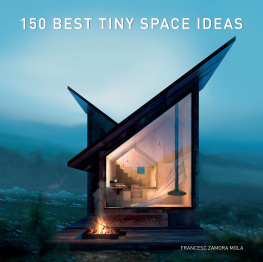
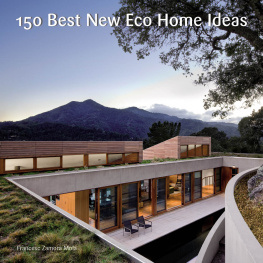
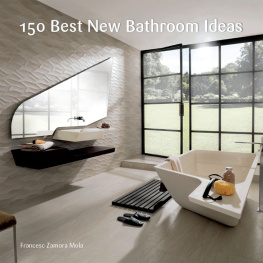
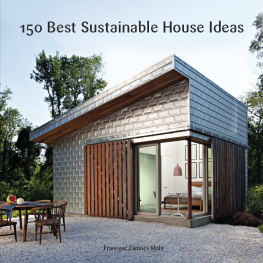
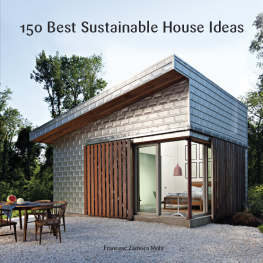


 Marie-Franoise Plissart
Marie-Franoise Plissart Jim Bartsch, Tim Bies, Nikolas Koenig Architect: UdA Location: Revigliasco, Italy Year of construction: 2008 Photography: Carola Ripamonti
Jim Bartsch, Tim Bies, Nikolas Koenig Architect: UdA Location: Revigliasco, Italy Year of construction: 2008 Photography: Carola Ripamonti 
 This two-story house faces south and uses a ventilated facade method.
This two-story house faces south and uses a ventilated facade method.  A buildings orientation should be influenced by its source of energy. Glazed openings and long facades should face south.
A buildings orientation should be influenced by its source of energy. Glazed openings and long facades should face south. 
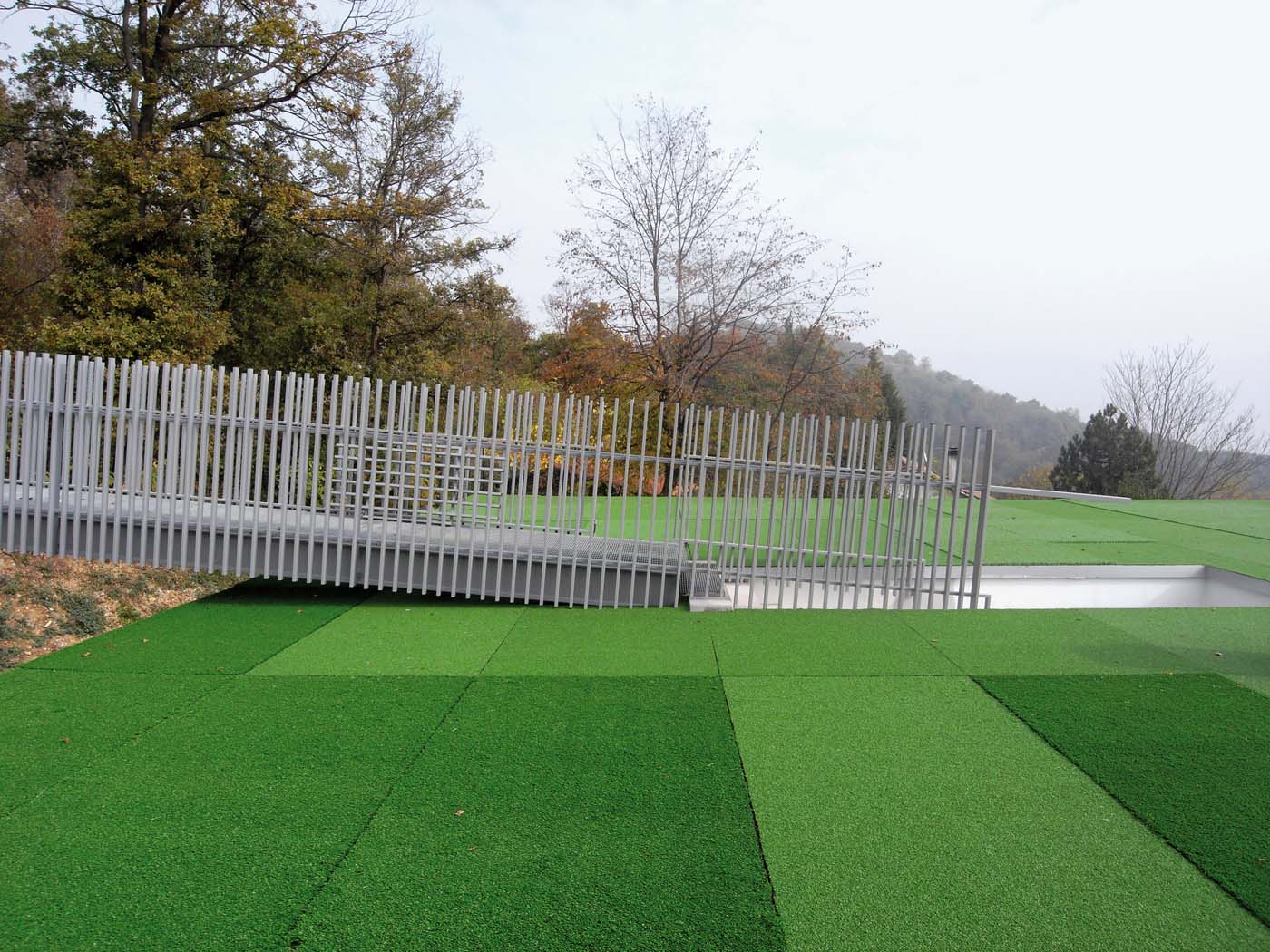 A walkway was built to give access to the
A walkway was built to give access to the Architect: Einar Jarmund, Hkon Vigsns, Alessandra Kosberg/Jarmund/Vigsns AS Arkitekter MNAL Location: Toten, Norway Year of construction: 2008 Photography: Nils Petter Dale
Architect: Einar Jarmund, Hkon Vigsns, Alessandra Kosberg/Jarmund/Vigsns AS Arkitekter MNAL Location: Toten, Norway Year of construction: 2008 Photography: Nils Petter Dale 
 This house was built next to a vacant farm.
This house was built next to a vacant farm. 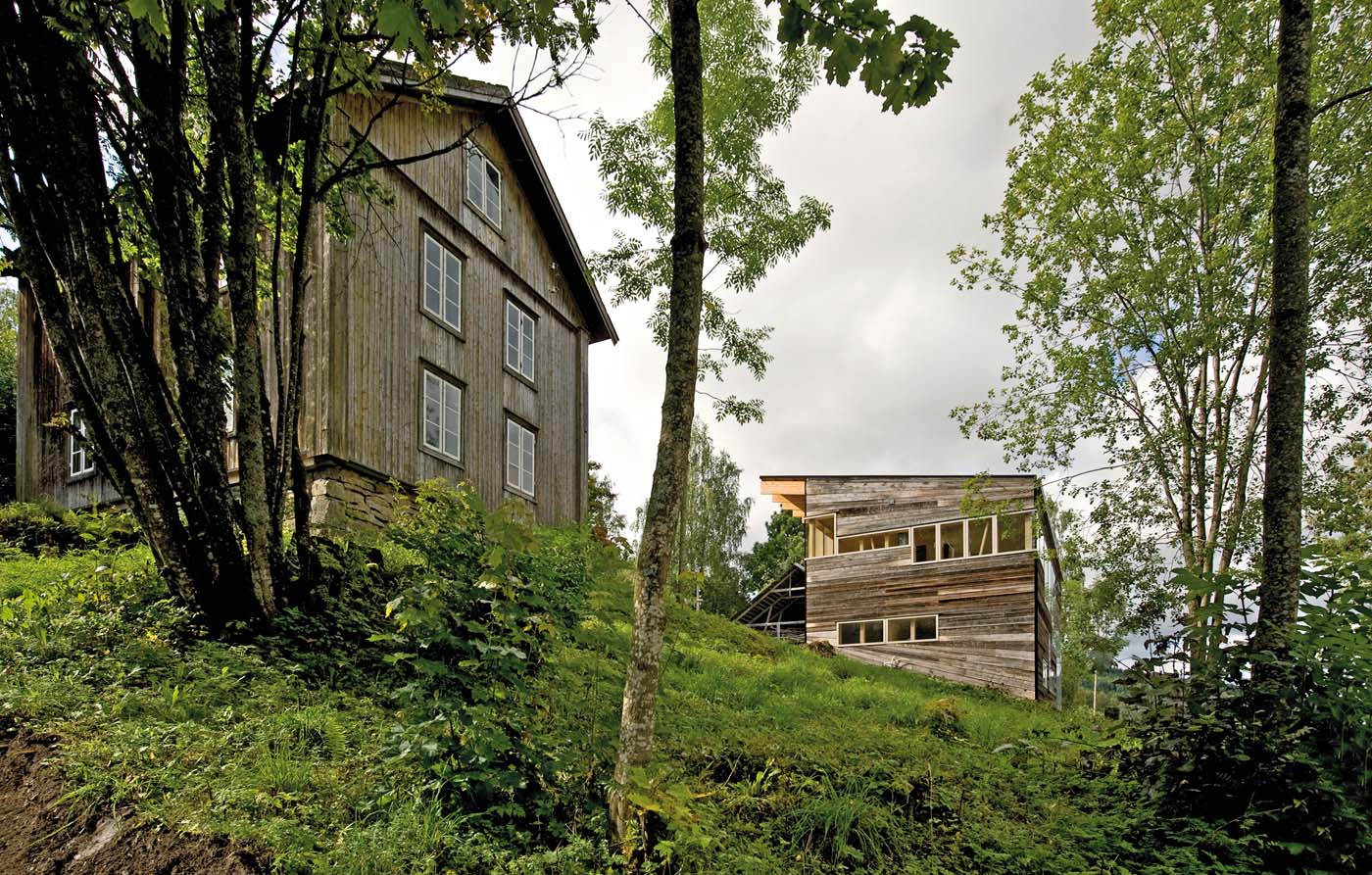
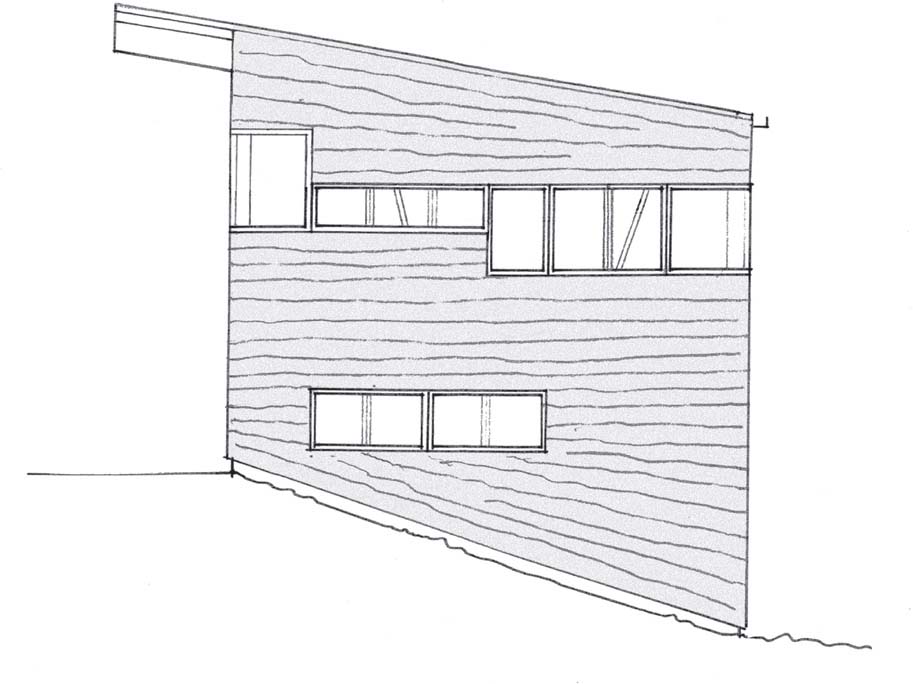 East elevation
East elevation 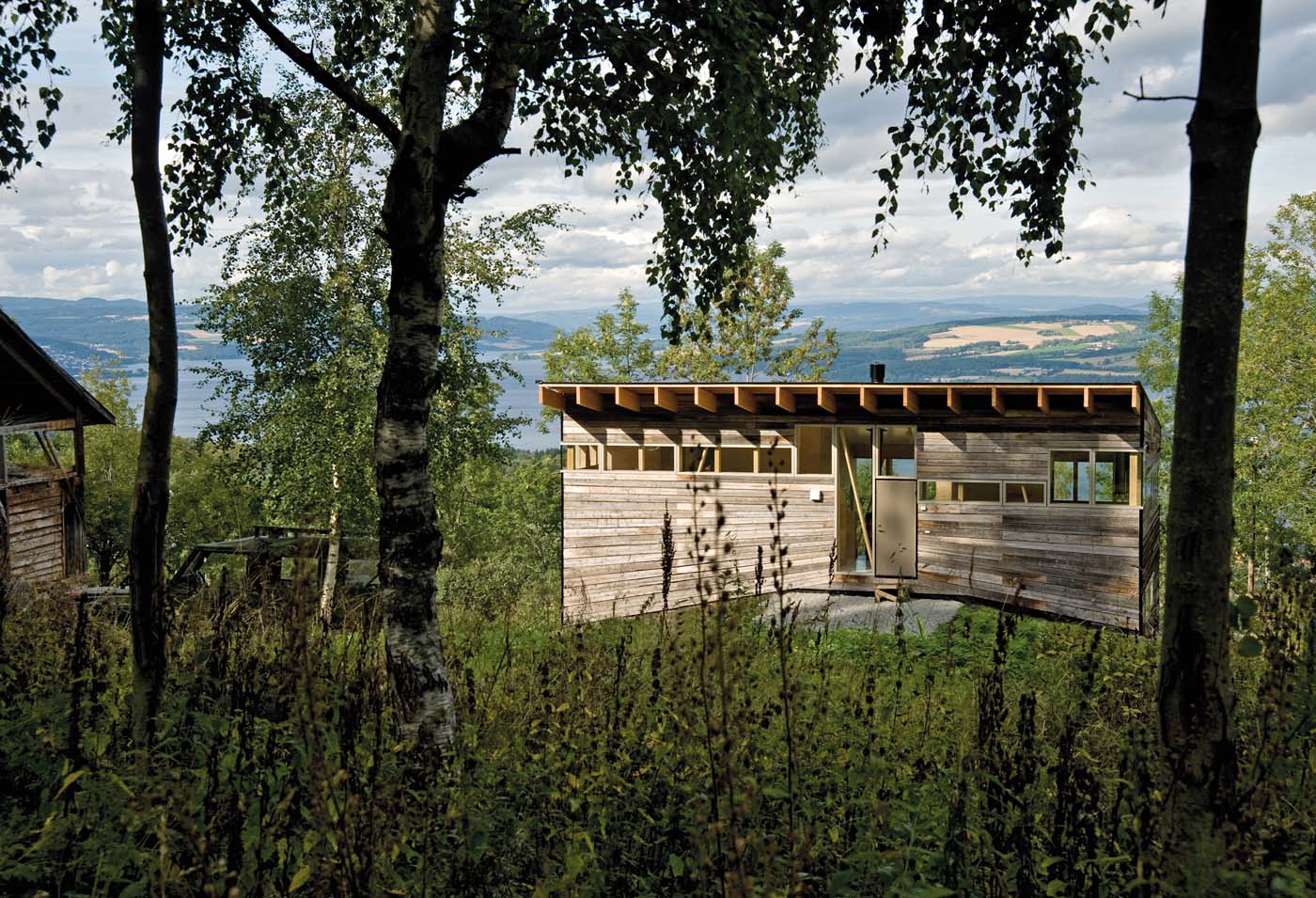
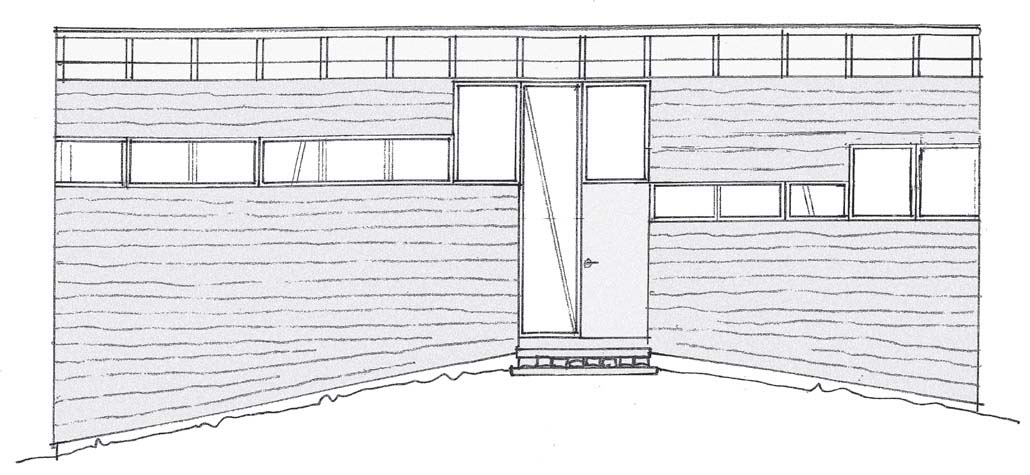 South elevation Glazed openings in walls are thermally weak. Low-E insulating glass helps compensate for this.
South elevation Glazed openings in walls are thermally weak. Low-E insulating glass helps compensate for this. 
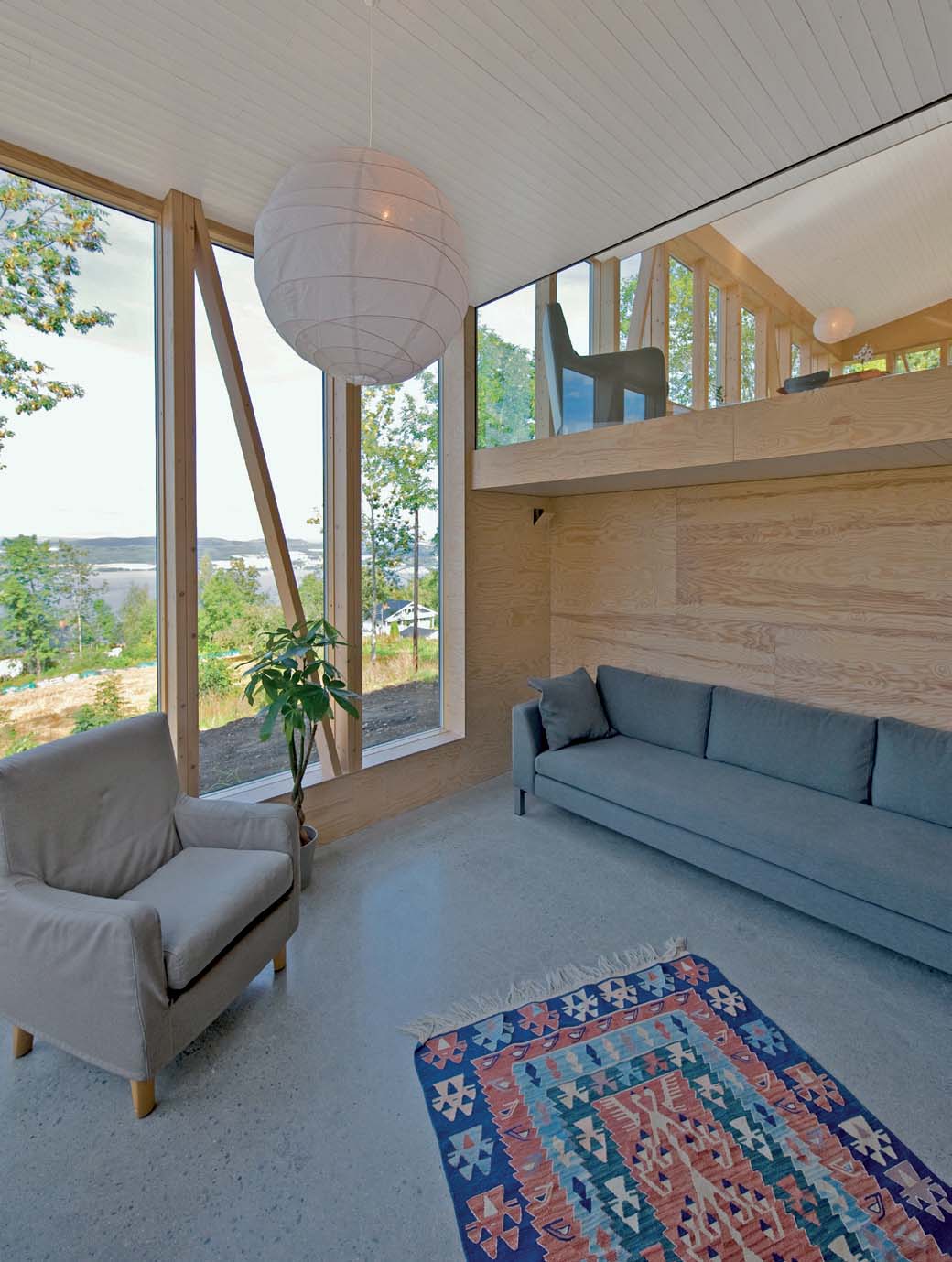
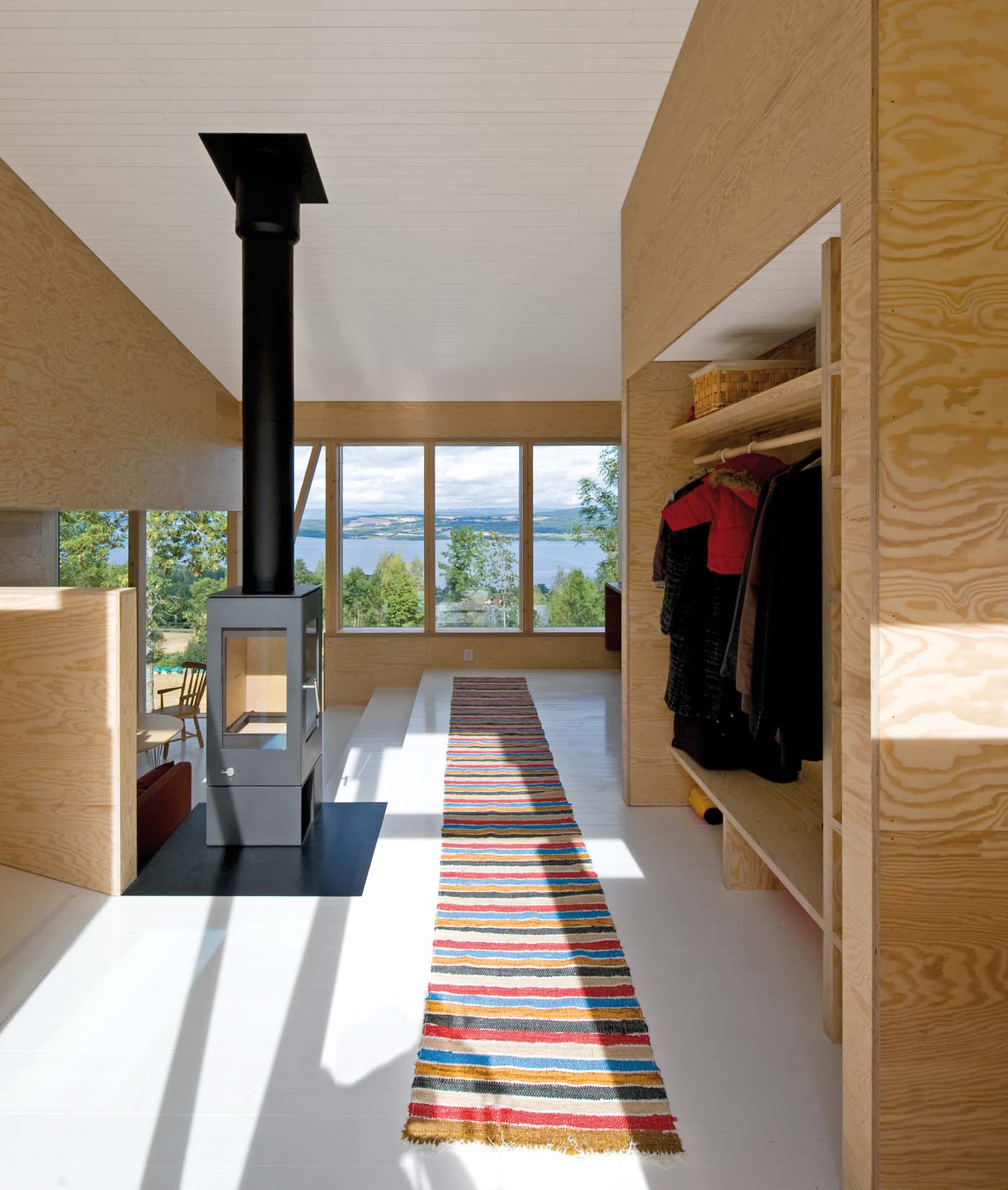
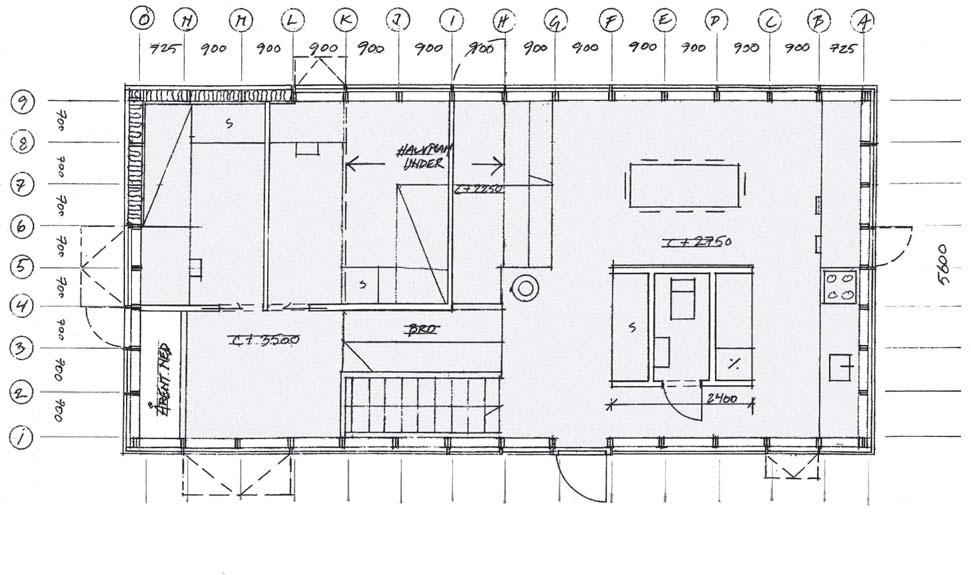 Plan Natural energies used in bioclimatic designs are cyclic.
Plan Natural energies used in bioclimatic designs are cyclic.