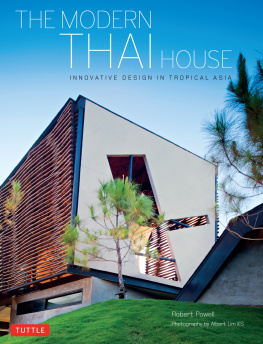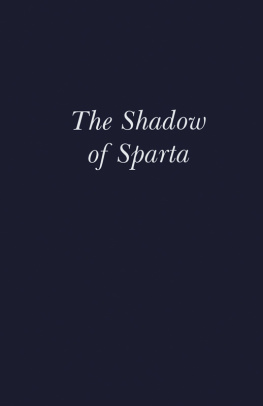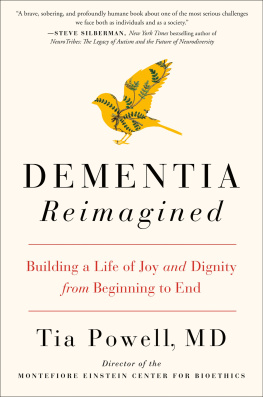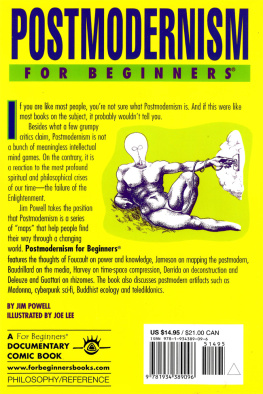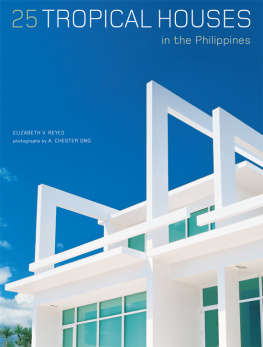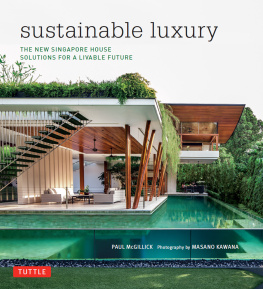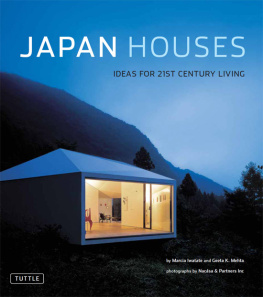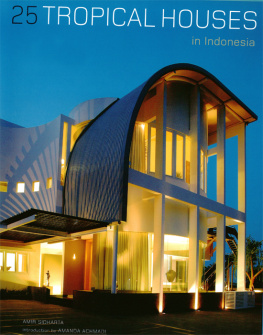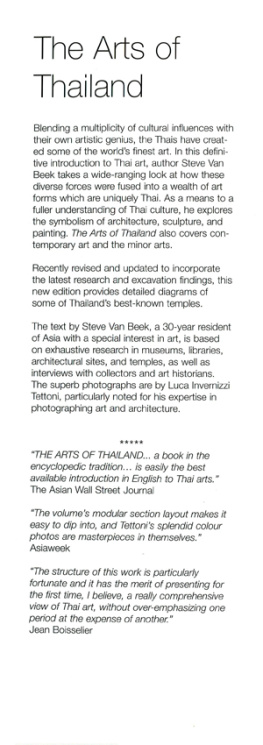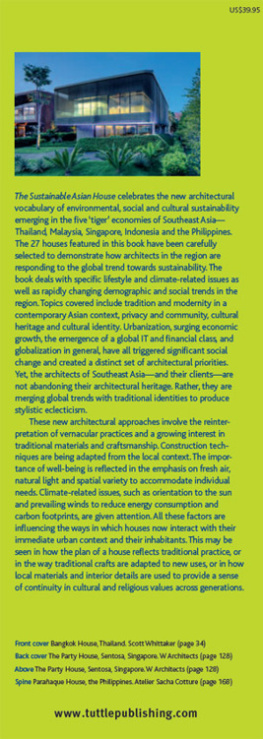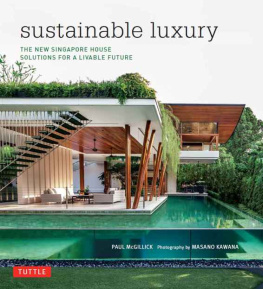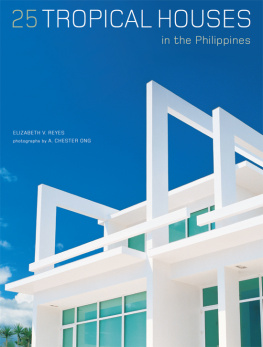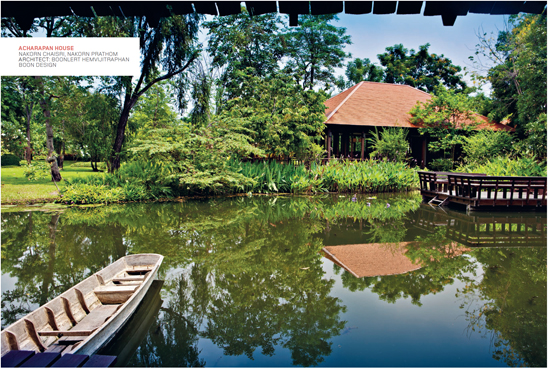
The house is located alongside a large pond some 60 km west of Bangkok.
The Acharapan House is located some 60 km west of Bangkok in the Baan Suan Kwan Estatea tranquil, bucolic landscape of paddy fields. The house is also referred to as the Pa Ji (Aunty Ji) House after its owner, Acharapan Paiboonsuwan, a popular Thai TV personality and veteran stage actress. The secluded site, located alongside a large pond flanked on two sides by drainage ditches, has been protected by the construction of berms on three sides to prevent flooding. The buildings are also elevated.
The residence consists of two pavilions with simple hipped roofs. One incorporates a dining/living space, a principal bedroom and an en suite bathroom and toilet. The other serves as a guest pavilion. There is rich materiality in the teak-framed pavilions, both of which have high timber-lined ceilings and are roofed in traditional clay tiles without gutters. The floors, too, are polished teak. The house is orientated to benefit from the southwest and northeast breezes, while trees shade the external walls.
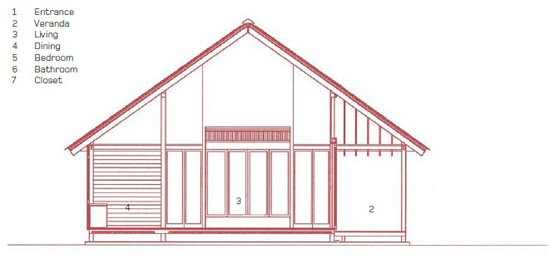
Section drawing.
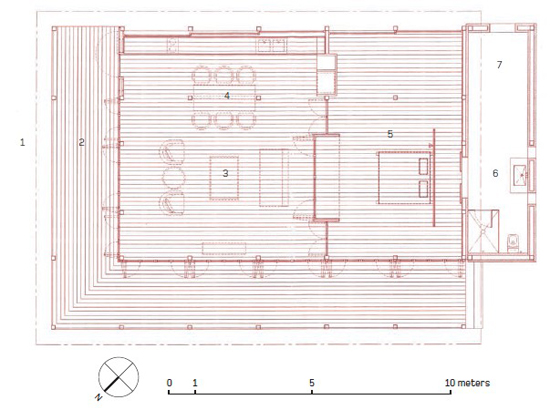
First floor plan main pavilion.
It is an extraordinarily sensitive design that responds well to climate and context. The house has walls that can be opened up entirely to the broad, shaded verandah, and the in-between space that is the essence of all good houses in the tropics is thoroughly exploited. The owner craves silence when she arrives here, and surrounded by rice paddy she finds it, for the surrounding gardens, designed by Monthon Jiropas, are serene and tranquil.
The architect, Boonlert Hemvijitraphan of Boon Design, explains his design: I appreciate buildings that are humble, so that when you enter you feel at peace. It is also important to experience naturethe wind and the rain. His philosophy is simple: Do not fight with nature.
The house replaces an older dwelling on the site that was connected by a timber walkway to a traditional Thai pavilion built on stilts which is used as a kitchen and servants quarters. Pa Ji had consulted four other architects, but eventually settled on Boonlert who advised that she demolish the main house and start anew while retaining the service building. The architect designed the house to reflect the lifestyle of Pa Ji and it is pared down to the essentials. She has no desire to collect paintings or souvenirs. I want to live in a tidy and clean house. I require only necessary furniture like a bed, bench and closet. I dont like a messy house full of unnecessary and unused things.
The result is a traditional form but there are some elements of modernitythe mosquito net is motorized and concealed, and the HFELE television retracts into a timber box. The elegant wooden house is comparable to a large sala in a garden. The walls are essentially open to the elements though protected from sun and rain.
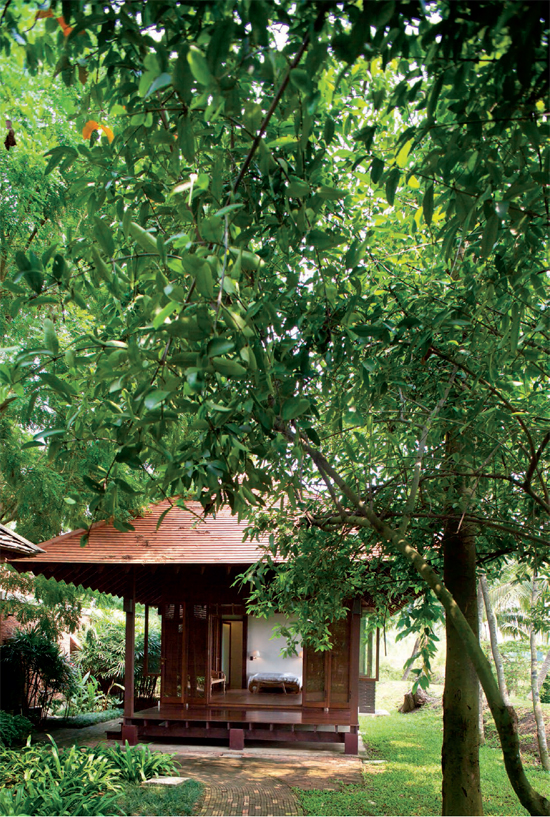
The guest pavilion is located to the rear of the main residence.
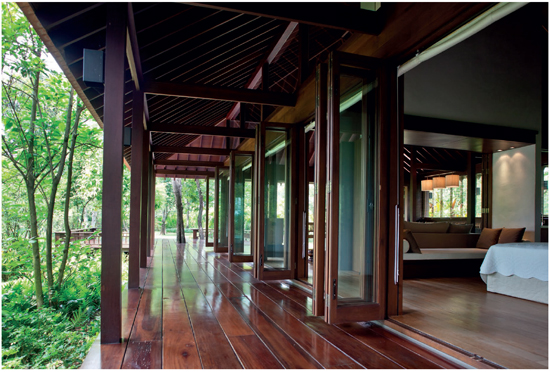
A broad teak veranda runs along the flank of the main pavilion.
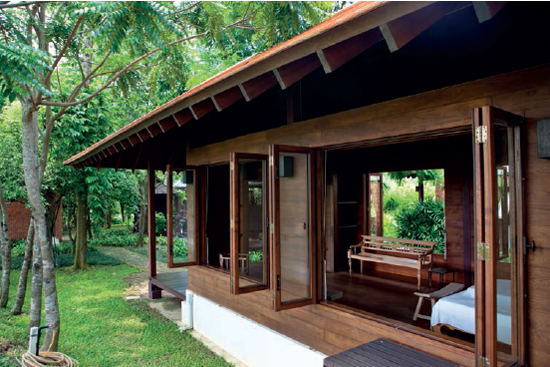
Wide eaves and a raised floor are a wise response to climate.
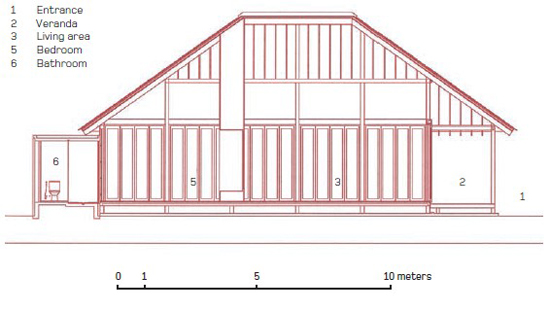
Section drawing.
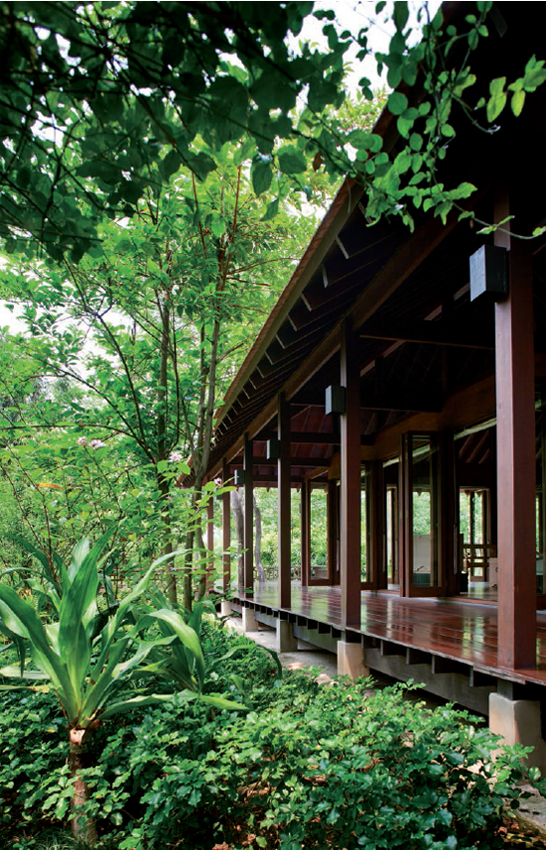
The walls of the house are essentially open to the elements and the house benefits from excellent cross-ventilation.
When the owner arrives at the house, she is happy to live a simple life amidst natural surroundings. When I have to work I stay in my house in Bangkok, she remarks. But whenever I am free from all burdens, I will head to my second home, my favorite place, to relax my body and soul.
Boonlert talks about other architects work that he admires. I love Frank Gehrys architecturethe first of his buildings that I experienced was Loyola Law School in California (1978). It is very clever and reveals the complex program. I would never say no to complexity but I like things to be simple. He continues: I once attended a lecture by Peter Zumthor at the AA in London. He talked about the Therme Vals and what impressed me most was his emphasis on sensory aspects of architecture. Boonlert reflects that two aspects of life that will be expensive in the future are nature and culture.
In 2008, Baan Lae Suan magazine voted Pa Jis house one of the ten most beautiful homes in Thailand.
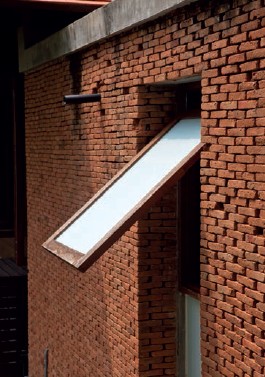
A tactile brick detail.
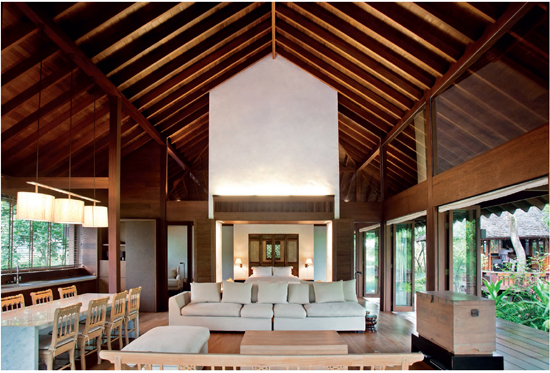
The high-ceilinged living and dining space is utterly delightful.
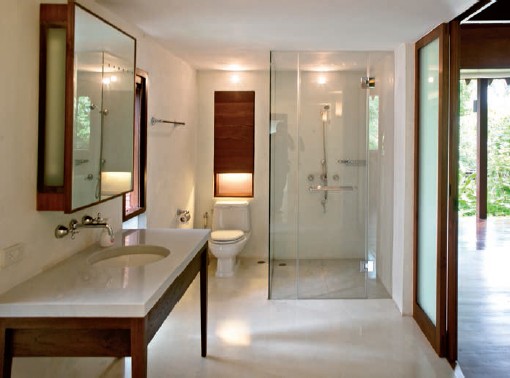
The elegant yet minimal bathroom.
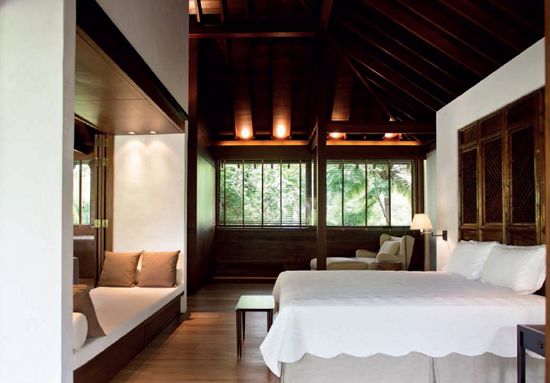
The simple bedroom is stripped to the essentials.
Footnotes
Pirak Anurakawachon, Boon Studio, art4d , No. 179, Bangkok, March 2011, p. 35.
Ibid.
In conversation with the author, 3 April 2011.
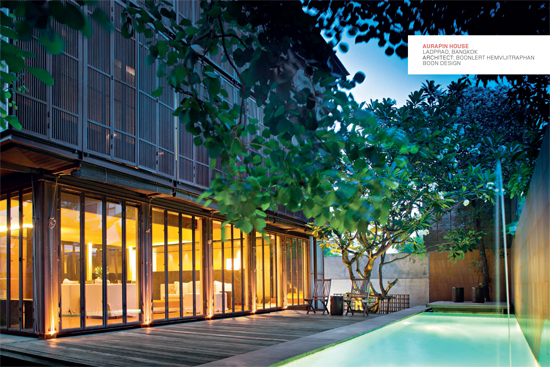
The swimming pool deck at dusk.
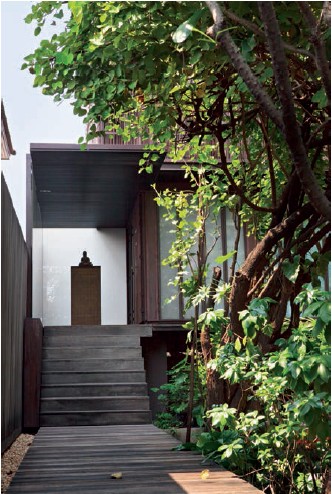
A Buddha image is located in the entrance porch.
The simple concept underlying the design of the Aurapin House is to be part of the gardento live in the garden, explains architect Boonlert Hemvijitraphan of this dwelling for his own family of two boys, designed in close collaboration with his wife after whom the house is named. We wanted a living space that merges with the garden, he continues, so the materials of the faade have a rustic quality. The vertical bamboo and distressed steel screen that forms the external skin of the house merges with the surrounding trees. It forms a transparent curtain and there is visual connectivity between interior and exterior.
Bangkok is prone to flooding, and although the house does not lie in a flood plain, it is nevertheless raised above the ground in the center of the site to provide ventilation and to avoid termites. In this way the house draws upon traditional responses to site and climate while having a modernist sensibility. The air-conditioning equipment is located in the space beneath the raised ground floor.

