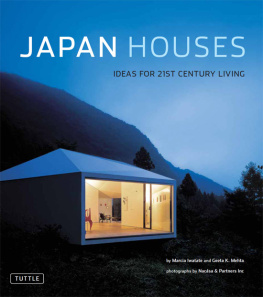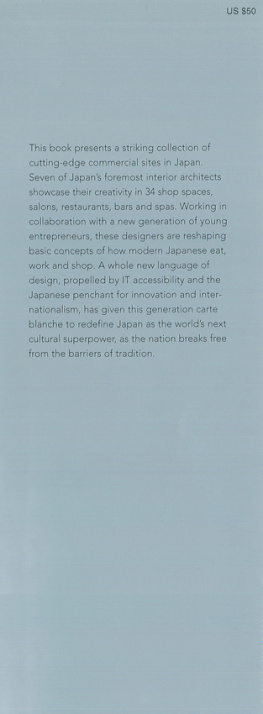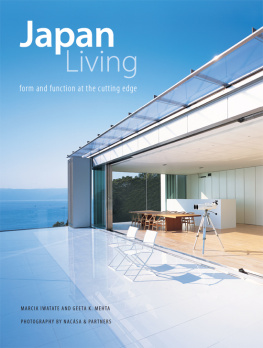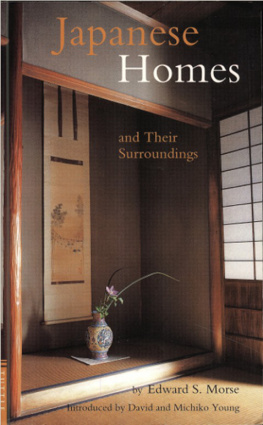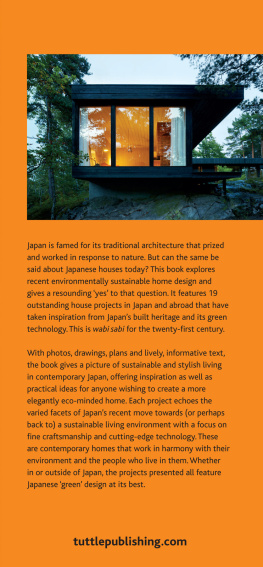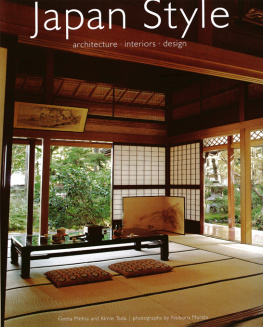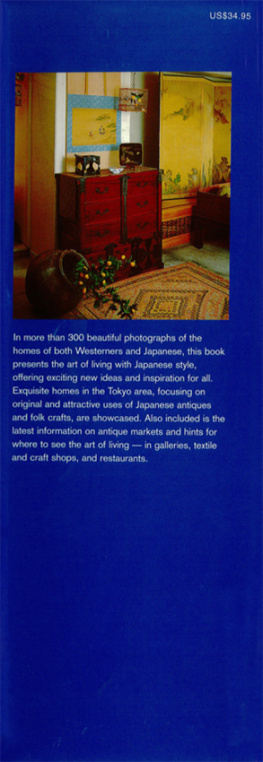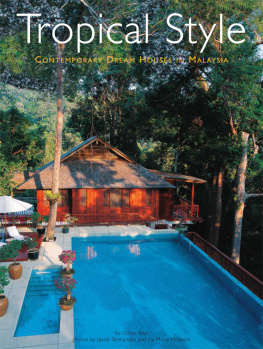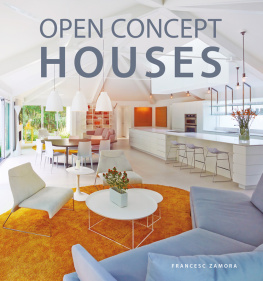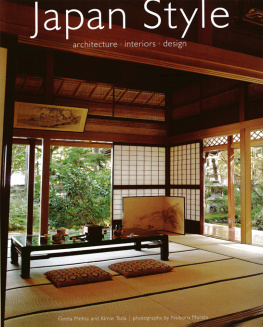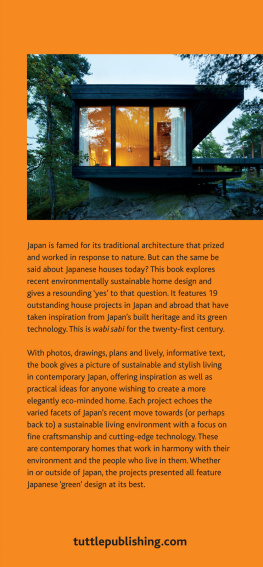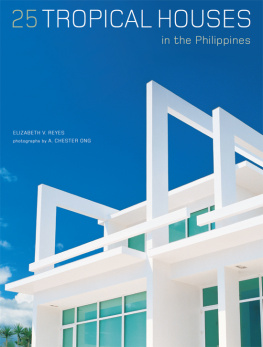Abstract House
Architect Shinichi Ogawa, Shinichi Ogawa & Associates
Location Onomichi City, Hiroshima Prefecture
Floor Area 89.68 m2 Completion 2002
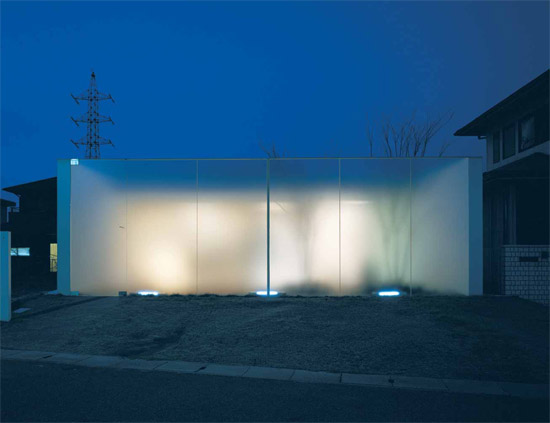
Abstract House glows at night from light issuing through the frosted glass wall enclosing the front courtyard.
The High Modernist style in architecture and furniture design never fails to delight and influence both producers and consumers of design. The owner of Abstract House enjoys collecting classic mid-20th century furniture, while the architect cites Mies Van der Rohe, the guru of Modernism, as his main inspiration. The owner and the architect instinctively understood each others design aspirations in the initial discussions on Abstract House, a situation highly conducive to an outstanding result.
The house has a surprisingly simple plan. It is basically a rectangular white box, with two long sides comprising solid concrete walls and two shorter ends made of frosted glass. A flat roof slab forms a neat top to the box. Another small and narrow rectangular box, measuring 2.4 meters x 9 meters x 1.8 meters, has been placed in the center of the larger box. This smaller box, which accommodates the bathroom, walk-in closet, and other storage space, has been conceived as a piece of furniture rather than merely as another room. Because all ancillary spaces and storage shelves have been neatly arranged in this second, smaller box, the remaining areas in the house are completely open and flexible. The open space to the west of the smaller box accommodates the kitchen, dining, and living rooms, while the open space on the eastern side is used as a bedroom. The size and quality of the interior spaces was the primary focus of the design, rather than the exterior design, which simply resembles a stark white box. The amused owner has reported occasional confusion by people coming to deliver mail or packages.
Small courtyards have been laid at the north and south ends of the house. Tall boundary walls made of frosted glass provide privacy to the courtyards, a major requirement in the high-density residential neighborhood in which the house is located. These courtyards are extensions of the rooms, their doors sliding open to bring in light, wind, and the seasonal colors of the foliage. The marble flooring in the rooms, heated from below during the winter, has been extended at the same level to enhance the feeling of the courtyard being an integral part of the living space.
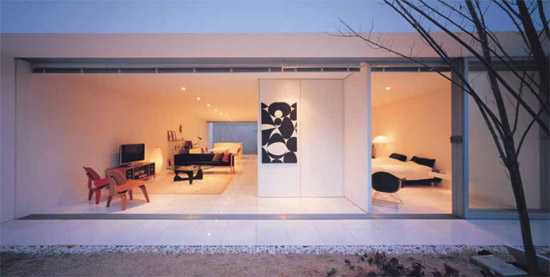
The sliding doors to the living room and bedroom can be opened to the front courtyard, increasing the amount of living space and bringing the outside in. The open-plan kitchen at the far end of the living room opens out to the rear courtyard. The level and material of the flooring in the interior extend out to the courtyards, reinforcing the sense of continuity. The smaller rectangular box visible in the center of the larger box accommodates the bathroom and storage functions of the house. The entrance area is defined by a two-paneled byobu screen. The coffee table and lamp in the living room were designed by master sculptor Isamu Noguchi.
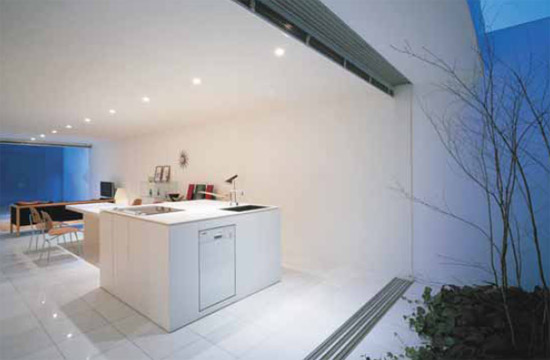
The kitchen, seen from the rear courtyard adjoining it, continues the theme of stark simplicity. Against the all-white back-ground of the house, the owners have stamped their personality with their choice of furniture, their pottery collection, and other decorative accents.
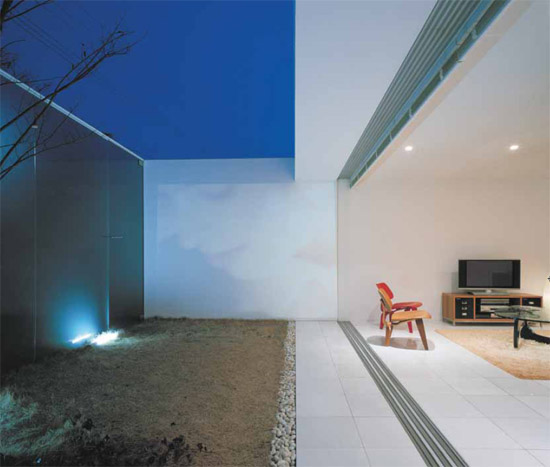
A sensual view of the living room and front courtyard in the evening light. The concrete side walls of the courtyard can be used as a screen for projecting views of naturea virtual abstract gardenfamily photographs, or even movies. Spotlights enhance the trees planted against the frosted glass front wall. The two molded plywood chairs in the living room were designed by Charles and Ray Eames in 1946, and were named the best design of the century by Time Magazine in 2000. The red one was a present from the owner to his wife, who enjoys moving it to different locations, using it as a red accent against the largely white house.
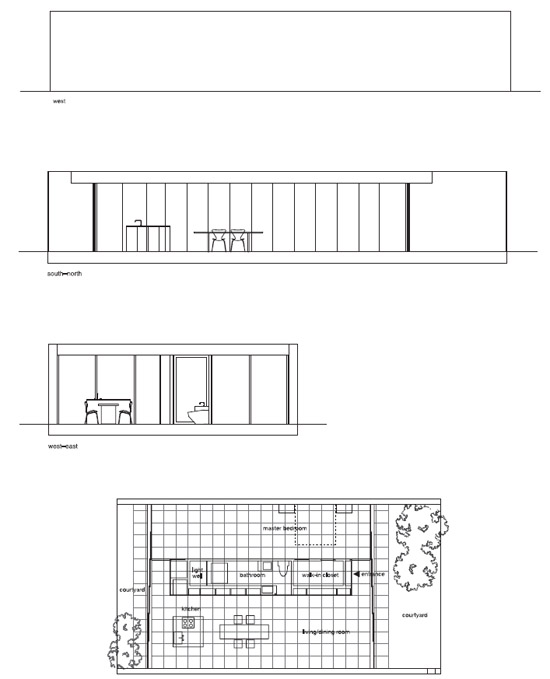
In keeping with the highest principles of Modernism, every little detail in the house has been meticulously designed so that it becomes fully integrated into the surfaces of structural elements such as walls and floors. These hidden details allow the space in the house to become the main focus. The plan, elevation, and section drawings of the house reveal a masterful design in which all mechanical elements and construction details are hidden.
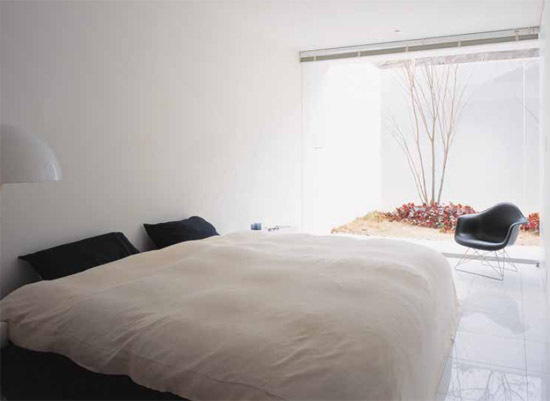
The bedroom looks out on to the front courtyard and the frosted glass boundary wall.
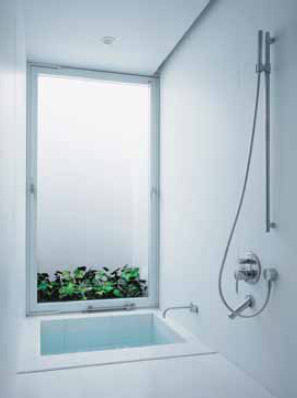
The glass wall of the bathroom contributes to the overall feeling of spaciousness and light that is an intrinsic feature of the house.
Aobadai House
Architect Satoshi Okada, Satoshi Okada Architects
Location Meguro-ku, Tokyo
Floor Area 238.46 m2 Completion 2004
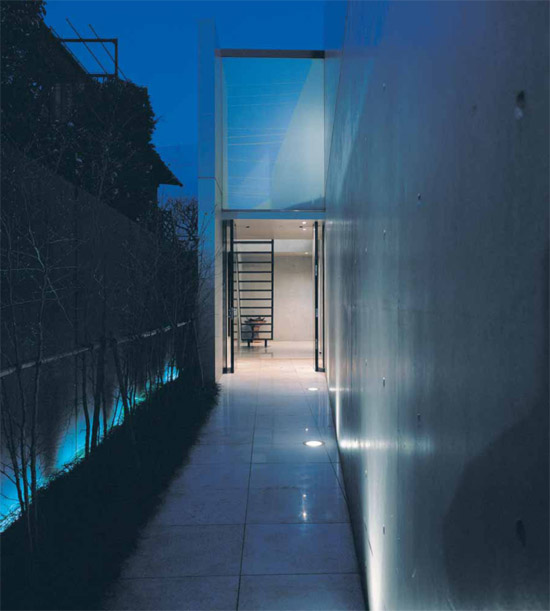
The concrete wall bordering the pathway cuts through the site at an angle, forming a dramatic approach to the door. The guest toilet is located behind the translucent wall above the entrance hall.
This house is located in Daikanyama, one of the more fashionable areas of Tokyo. The client, a young executive, is a car aficionado. He purchased a lot in the area for his home and cars, and for entertaining friends and business clients. The four-car garage built to accommodate his car collection takes up a little over half of the long, narrow site. As the large garage had to be located on the ground floor facing the street in front, little space was available on this level for the living and dining areas. The architects solution was to house the entrance foyer and master bedroom on this level, and to locate the living, dining, and kitchen areas, guest toilet, and two terraces on the second floor. A bold diagonal line running across the northern side of the site further divides the house into two segments. The smaller part on the north is exposed to the sky through a series of glass panels, while the larger part is covered by a single opaque roof.
The living area on the second floor is sandwiched between two terraces. The broad terrace above the garage functions as a place for entertaining guests and features a jacuzzi. A shallow water stream with a glass bottom flows along the north wall of the terrace. It acts as a skylight, letting sunlight into the garage below and casting wavering shadows on its surfaces. The rear terrace, smaller and more private, doubles up as a service area during parties. The bathroom and laundry are located on the ground floor along the southern wall, within easy reach of the garage, since the owner spends much of his spare time working on his cars.

