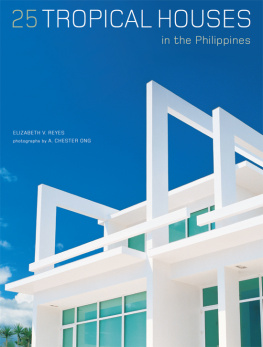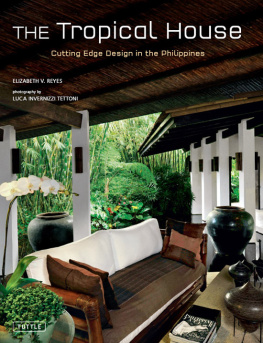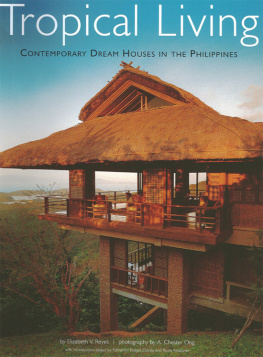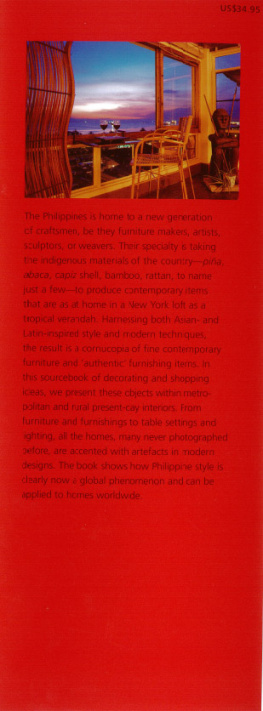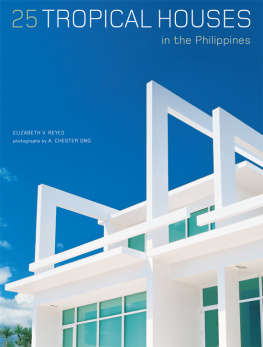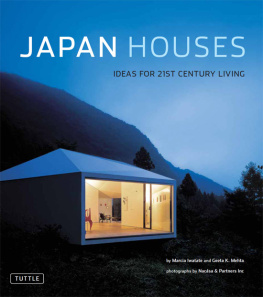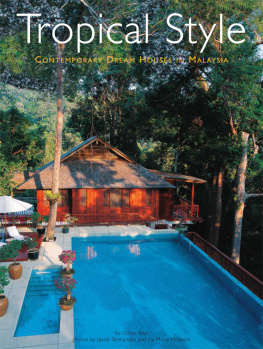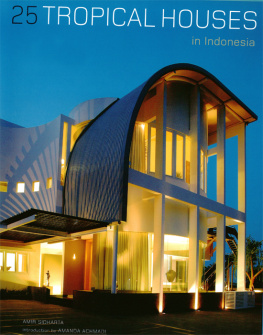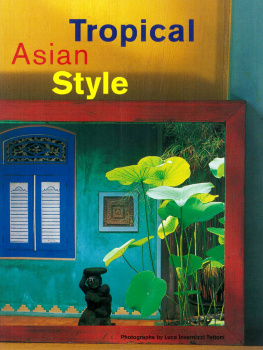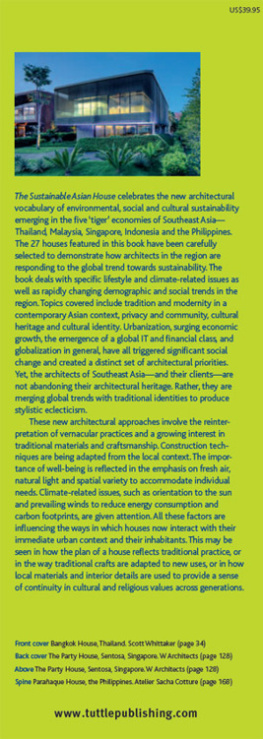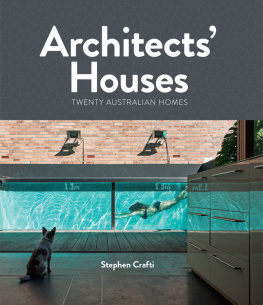Acknowledgments
The author is grateful to the following people for their assistance during the production of this book:
Architect Emmanuel (Manny) Minaa, for design consultations on a quarter of the houses featured in the book, and also for his inspiration to bridge the intuitive and the literary and architectonic.
Josephine Knox and Carmen N. Pedrosa, for their hospitality and for access to their inspiring homes.
Dr and Mrs Victor Reyes for their hospitality in Tagaytay, Cavite.
Hans Juergen Sringer, for hospitality and accommodation for the photography team, and for being assistant to the assistant photographer.
SGS Designs Manila, who did the drawings.
Paulo Alcazaren for writing the Introduction and for coordinating the graphics.
And, especially, the home owners without whom this book would not have been possible:
Stephen and Marie Teresa Cheng
Beng and Rikki Dee
Toto and Lea Hilado
Josephine and Ervin Knox
Edwin and Alice Ngo Agot Isidro and Manuel Sandejas
Nikki and Robbie Leviste
Regina Lopez
Arturo and Tessie Luz
Eduardo and Pilar Martinez-Miranda
Aurelio III and Gizela Montinola
Tes Pasola and Tony Gonzales
Alberto and Carmen Pedrosa
Gunn and Cris Roque
Ricky and Eleanor Sy
Al and Carla Tengco
Fernando and Catherine Zobel
Patsy Zobel and Alonso Halfttner
as well as those home owners who wish to remain anonymous.
atelier extension
LA VISTA, QUEZON CITY. METRO MANILA
DESIGNER BENJI REYES
"I employed the principle of 'build it once, build it right' in the project. I wanted to create a future ancestral home... a home that would not only be a shelter, but also enhance and develop the minds and creativity of each person that it houses." BENJI REYES
This striking combination residence/atelier is built on a steep slope overlooking the Marikina Valley, east of Metropolitan Manila. In their design, the original architects, Jose Maosa & Associates, exploited the sharp incline to achieve maximum views of the distant mountains. The art-loving home owners then commissioned wood sculptor and furniture designer Benji Reyes to execute the design as well as to add an. adjoining artists' studio. The residence thus comprises two interlinked, vertical parts: the main structure and the studio.
The main two-story house has a crisp, contemporary faade, its expansive glazing showcasing the grand staircase in the entrance foyer. Behind the main house, leading off the first level, which is raised above a basement, stands a three -level all-timber atelier of open-air terraces with a distinctly Asian roof and wide eaves. The separate structure, whose decks are devoted to the arts and leisure, resembles a wooden tower. In Reyes' words, it is a venue "for the creative individuals who will live and grow here, or pass through and experience the owners' artful lifestyle."
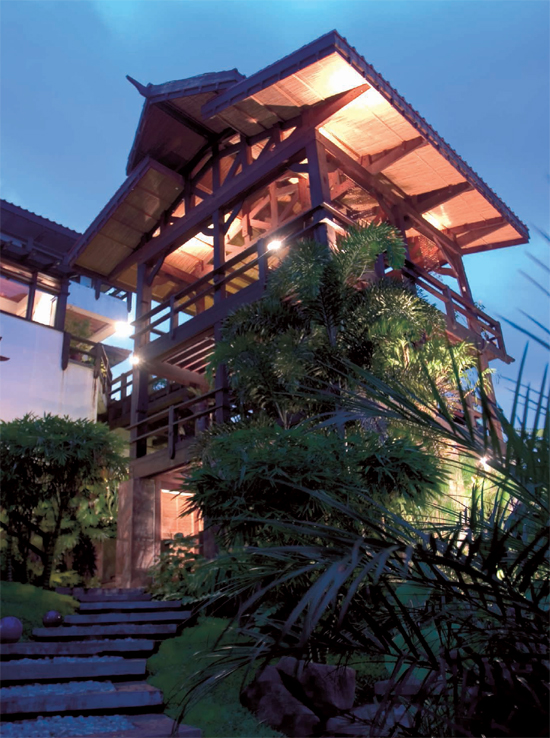
A three-level tower, fondly called "the gazebo" extends behind the main house. Made of dungon, a Philippine ironwood, it is crowned with a distinctly Asian roof with wide eaves. The designer used the natural three-meter drop of the land and built upward.
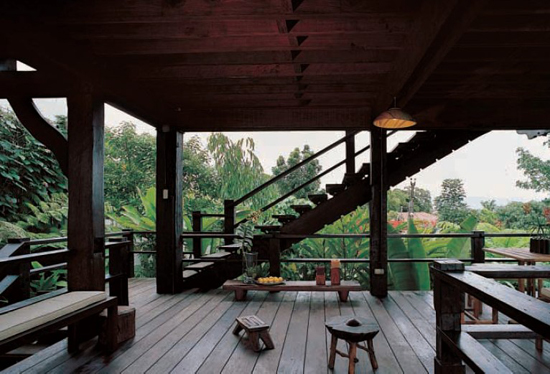
The lower terrace of the atelier tower comprises an open-air deck. This woody venue serves as a lively activities area for the family and visiting artists.

The modern sala , floored with exquisite Philippine dao hardwood recycled from an old house, is furnished with Swedish sofas from Bo Concepts. The wall mural is by abstract painter Gus Albor.
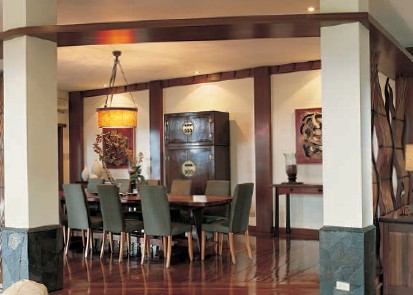
The dining room, adjacent to the sala, is raised on a platform between square columns. At its heart stands Reyes' twelve-seater "fiesta" dining table made from a solid block of narra wood.
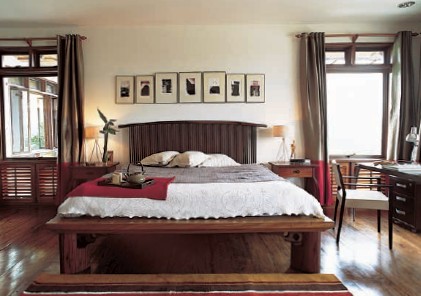
The master bedroom is designed around a "floating platform" bed made from three native woods: molave, kamagong, and tindalo. The bed is flanked by large windows with adjustable shutters. The small watercolors above the headboard are by Fred Liongoren.
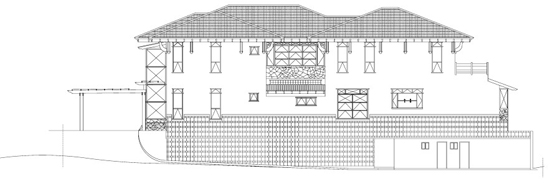
side elevation of the main two-story house.
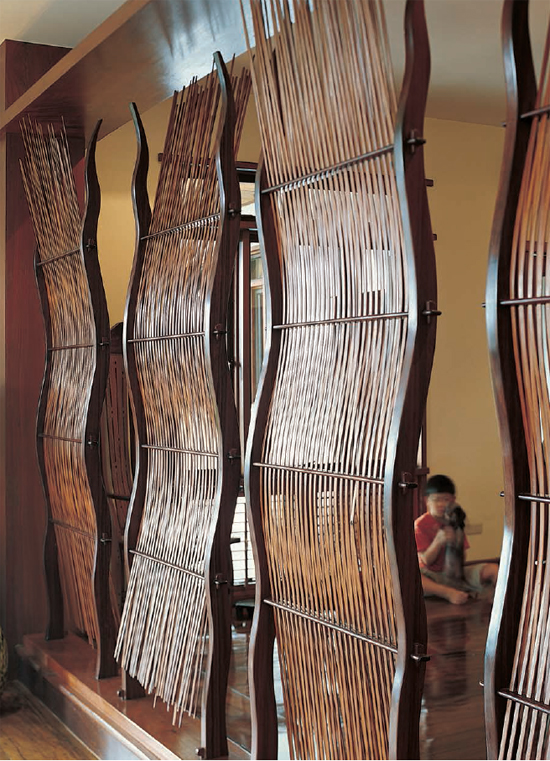
Furniture artist-turned-home designer Benji Reyes has made a name for himself with his wavy screen dividers called dibay-dibay, constructed from recycled wood. Fine-cut ipil wood forms the tall, sensuous slats on the eyecatching screen dividing the living and dining areas, while the main components are made from molave and kamagong.
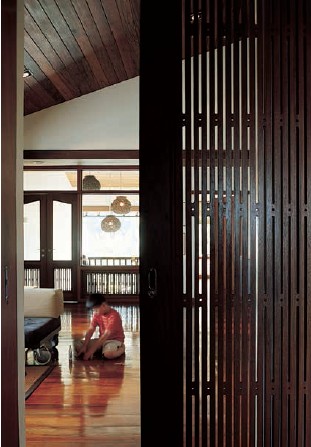
A contemporary linear woodwork screen becomes the sliding door panel between the linen room and a bedroom on the second floor.
At the front of the main house, a rustic wooden trellislike gate and porte-cochere make a distinct contrast to the contemporary cement and glassed faade, at the same time providing an aesthetic link to the architecture and materials of the gazebo-like atelier on the slope behind.
The steep site has influenced the character of the landscaping. The back flaunts a natural look, with deep hoi ponds and gurgling waterfalls arranged under the towering studio. Surrounding the studio is a lush tropical garden with stone paths snaking among trees and giant ferns. Nature thrives happily here, while Filipino artists thrive on the three open decks under the wide Asian roof.
The construction of the studio as well as the interiors of both main house and atelier showcase designer Benji Reyes' facility with his chosen medium: recycled Philippine hardwoods. Collected and reworked into modern architectural details, the woods assume myriad forms and textures, from rough to polished, linear to curvilinear, ordinary to sensory-organic! The residence's main floor is a vast plane of rare, striated duo woodwhich became available just months into the house project! In the cower, wood is used as structural framing and in screens, dividers, furniture, and accessories, The dining room is enhanced with a modernist wooden table and four wavy "woven" screens forming a divider between the living and dining areas. The staircase comprises an Art Deco-inspired signature work by Reyes, installed over a bed of pebble stones.
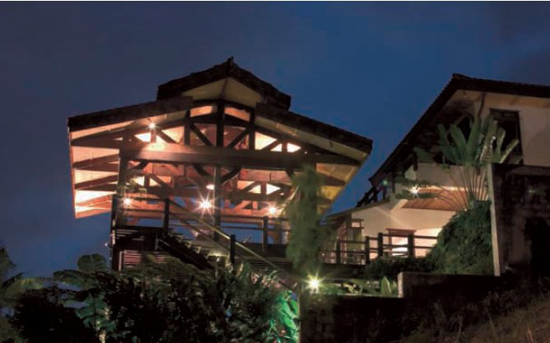
The striking all-wood Asian tower of open decks end wide eaves alludes to a Balinese pavilion or a Malay house on stilts.
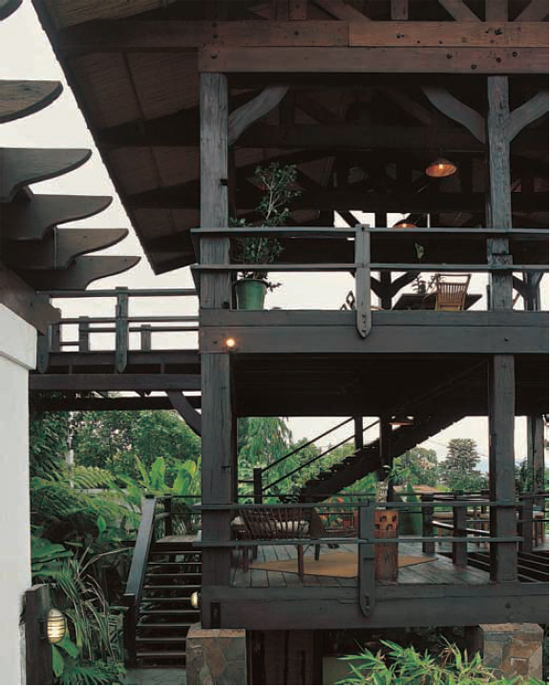
A simple wooden bridgeway connects the uppermost deck of the tower to the airy lanai of the main house. The lower level is a lounging area surrounded by two deep koi ponds and waterfalls.

