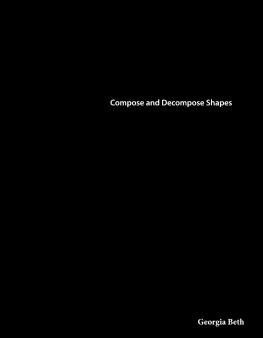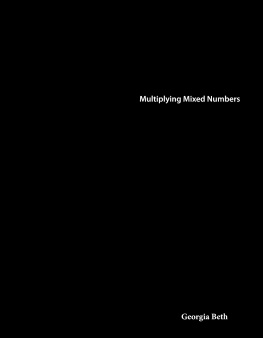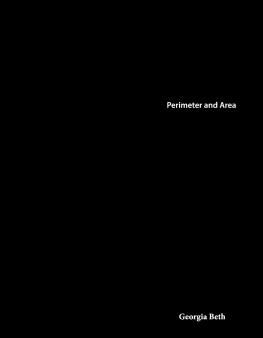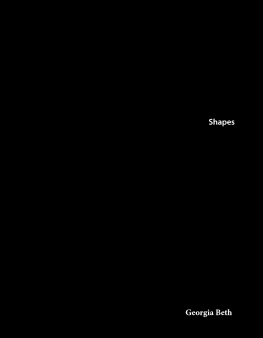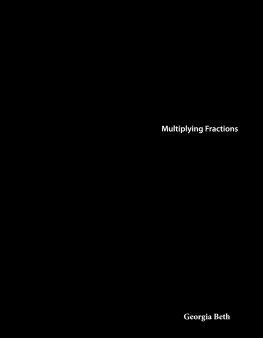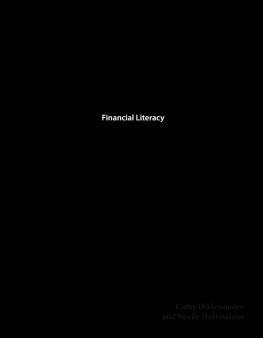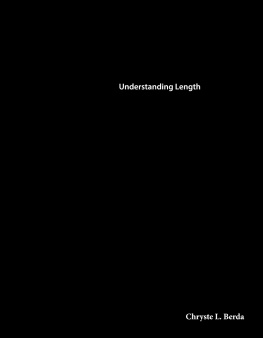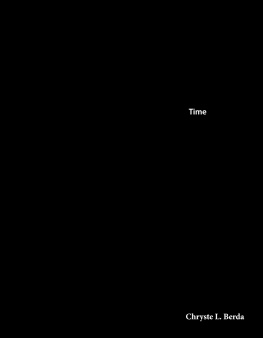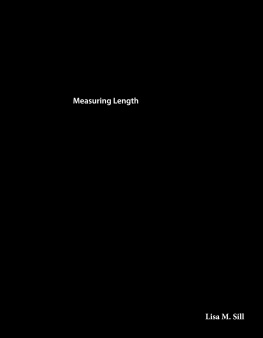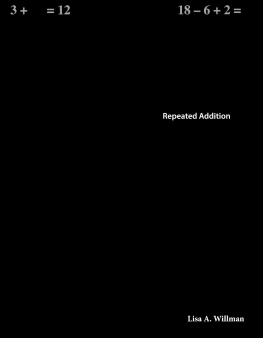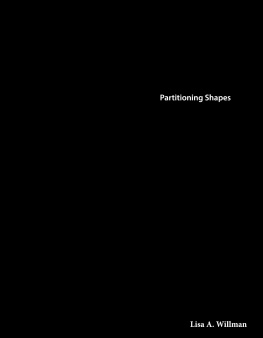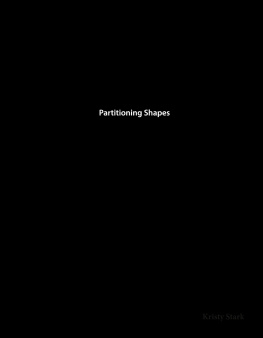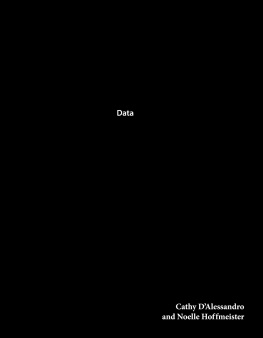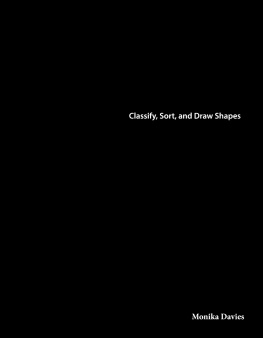0covercover.xhtmlcover1page0001page0001.xhtml22page0002page0002.xhtmlSTEM Building Tiny Houses Compose and Decompose Shapes33page0003page0003.xhtml44page0004page0004.xhtmlTable of Contents Home Sweet Home 4 Building the Basics 8 Making It Your Own 18 Smart or Strange? 22 Welcome Home! 26 Problem Solving 28 Glossary 30 Index 31 Answer Key 3255page0005page0005.xhtmlHome Sweet Home People say that home is where the heart is. That means that they do not need a big house if they live with people they love. In fact, some people like to live in tiny houses. A tiny house looks like a regular house. But it is much smaller. Most tiny houses are less than 20 feet (6 meters) long. That is about the size of a large living room! It may seem small, but tiny-house owners feel right at home in these little spaces. tiny house66page0006page0006.xhtmlBuilders use plans called blueprints to design buildings.77page0007page0007.xhtmlTiny House, Big Idea Living in tiny houses gives people a chance to live big lives. Small homes cost less. They create less waste, too. So, tiny-house owners can live where land costs more. Many choose to live near nature. Others use their money to travel. Some people even bring their houses with them! Some tiny-house owners choose to live by the ocean.88page0008page0008.xhtmlThis tiny house can sleep up to eight people.99page0009page0009.xhtmlBuilding the Basics People save money by buying tiny houses. They can save even more if they build their own house. When people build their own houses, they can choose what they want to put in each room. As they build, they think of ways to make their small spaces feel huge. People work together to build a tiny house.1010page0010page0010.xhtmlLET'S EXPLORE MATH Imagine the new owners of a tiny house are decorating it. 1. The owners of the house have a footrest shaped like a cube. They want to make a new covering for it by sewing together fabric squares. How many squares do they need to use to cover all sides? How do you know? 2. A window in the house is shaped like a triangle. The owners want to hang a straight curtain rod across it. They want the window to be divided into a trapezoid and a smaller triangle. Draw a triangle similar to the one below. Show where the owners should hang the curtain rod.1111page0011page0011.xhtmlTiny-house builders must make a lot of choices. First, they have to choose which materials to use. Should the house be made of wood? What about a house made of glass? What shape will the house be? A-frame houses have triangles in their design. Cottage designs use squares. Some houses have walls shaped like long rectangles. Builders must leave room for a lot of windows. Being able to see outside makes a tiny house seem bigger.1212page0012page0012.xhtmlThis tiny house is made of wood.1313page0013page0013.xhtmlAfter they build the outside of a house, builders look at floor plans. These plans show where each room will go. They show builders the shape of each room. Builders make sure all the pieces of a tiny house fit together. They try new things. Will a triangle sink take up less room than a square sink? Can the bed be round? The answers to questions like these help builders decide what to do. This floor plan shows the different areas of a tiny house.1414page0014page0014.xhtmlLET'S EXPLORE MATH The builder of a tiny house is ready to tile the kitchen floor. The floor is a rectangle. 1. Draw a rectangle similar to the one below. Show how the builder can use square tiles to cover the floor. 2. The owners of the house change their mind. They want the kitchen floor to be covered in rectangles instead of squares. Draw another rectangle. Show how the builder can use rectangle tiles to cover the floor. Two builders plan where to hammer a nail.1515page0015page0015.xhtmlTiny houses are not long or wide. But, they can be tall. High ceilings and second floors add space. Shelves and loft bedrooms give a lot of options for a small space. Some tiny houses have ladders to the lofts. Tiny-house owners cannot build out. So, they have to think of new ways to build up. A man sits in his loft bedroom.1616page0016page0016.xhtmlLET'S EXPLORE MATH A builder installs shelves that look like hexagons. The owners want the shelves divided into display units. 1. Draw a hexagon similar to those shown. Show how it can be divided into trapezoids. 2. The owners want to see other ideas. Draw another hexagon. Show how it can be divided into triangles. 3. How can the builder divide a hexagon into a combination of triangles and trapezoids? Draw to show your solution.1717page0017page0017.xhtmlBeing creative is part of the fun of living in a tiny house. People might store tools under the stairs. They might store their clothes under their beds. They might use their beds as chairs. They might even put windows in their roofs if there is not enough space on the walls. That way, they can let in daylight and look at the stars at night. This bed has hidden storage and can be pushed under the kitchen floor.1818page0018page0018.xhtmlThis man's tiny home has a TV room below his office and bedroom.1919page0019page0019.xhtmlMaking It Your Own Many tiny-house owners have never lived in such a small space. They may not know where to start. Designers can help. They make sure the house is built just the way owners want it. Designers can make houses permanent. Or, they can help owners take their houses on the road. That way, they can always have a roof over their heads! This house was built on a rock in the middle of a river.2020page0020page0020.xhtmlLET'S EXPLORE MATH Imagine you are a tiny-house designer. The homeowners want a big window in their living room. 1. How many square pieces of glass make up the window? 2. What is the shape of the large window formed by the square pieces of glass?2121page0021page0021.xhtmlDesigners do not just work on the outsides of houses. They can make the insides look great, too. Many designers start by asking what owners like to do. Then, they make space for the owners' hobbies. If owners like to paint, they can ask for a shelf for their paints. If they like to watch TV, they can hide their TVs behind sliding walls. These small changes can make a house feel like a home. This tiny house has a TV that can be hidden when not in use.2222page0022page0022.xhtmlThis tiny house has shelves for storage.2323page0023page0023.xhtmlSmart or Strange? Living in a tiny house means finding new ways to solve problems. Some people add fabric to the insides of their walls. That helps keep houses warm. Some people add solar panels or gardens to their roofs. That way, they can use the sun to light their houses and grow food. a tiny house with solar panels2424page0024page0024.xhtmlThe sun's rays hit solar panels. Solar panels change the sun's energy into electricity. Electricity can be used in the home or sent to power lines for other people to use.2525page0025page0025.xhtmlPeople use light colors to make houses look bigger. Light things, such as white walls and chairs, can make houses feel less tiny. Black will make rooms feel small. So, most people do not use a lot of dark colors. Some people get creative and paint rainbows on their walls. One trick is to make the walls round. Then, tiny-house owners will not feel like they live in small boxes.2626page0026page0026.xhtmlWhite walls are common in tiny houses.2727page0027page0027.xhtmlWelcome Home! Could you live in a tiny house? Would you take it on the road, or would you set up your home next to a lake? With a tiny house, you can live any place you want. You can spend the summer by the beach. Then, you can move to the mountains when it gets cold. Not everyone will like living in a tiny house. But if you design, plan, and build it the way you want, your tiny house might be your dream house. This tiny house is on wheels, so the owners can move whenever they want.2828page0028page0028.xhtmlThis tiny house in Germany has a ladder to reach the bedroom.2929page0029page0029.xhtmlProblem Solving Imagine you are planning to build a tiny house. You have chosen the shape of each room. Now, you need to fit the rooms together to make floor plans. Use the shapes shown to answer the prompts below for your tiny house. 1. The first floor of your house will be a rectangle. Draw a rectangular floor plan using the kitchen, bathroom, workspace, and closet. 2. The bedroom will be a second-floor loft. a. Name the shape of the bedroom floor. b. The bedroom will be divided into three areas : one for sleeping, one for reading, and one for working on the computer. Show a way to divide the space into three shapes, and name each shape. 3. The rooftop will feature a garden. a. Name the shape of the garden. b. The garden will have plots for vegetables and flowers. Show a way to divide the floor plan into two square plots for vegetables and two triangle plots for flowers.3030page0030page0030.xhtmlbedroom workspace kitchen closet bathroom garden3131page0031page0031.xhtmlGlossary creative able to think of new ideas or make new things floor plans drawings that show the placement of rooms in buildings hobbies activities done for fun lofts an open area that is on the upper floor of a building materials things that can be used to make or build other things permanent not movable or changing solar panels large, flat pieces of equipment that use the sun's heat or light to create electricity solve find an answer to a problem waste something that is left over and cannot be used3232page0032page0032.xhtmlIndex A -frame blueprints builders cost cottage designers materials money owner solar panels travel3333page0033page0033.xhtmlAnswer Key Let's Explore Math page 9 : 1. 6 squares; answers will vary but may include that all cubes are made up of 6 squares. 2. page 13 : 1. Drawings will vary. Example : 2. Drawings will vary. Example : page 15 : 1. Drawings will vary. Example : 2. Drawings will vary. Example : 3. Drawings will vary. Example : page 19 : 1. 15 square pieces of glass 2. rectangle; quadrilateral; parallelogram Problem Solving 1. 2. a. trapezoid b. Answers will vary but should have three shapes with each shape labeled. 3. a. rectangle b. Answers will vary. Example :3434page0034page0034.xhtmlMath Talk 1. How are two-dimensional squares related to three-dimensional cubes? 2. Mike tells Dana that he can make a rectangle using only triangles. How many triangles might Mike need to do this? 3. In her math journal, Donnika decomposes a hexagon into two different shapes. What shapes result? 4. Jada says she can use small squares to build a bigger square and small rectangles to build a bigger rectangle. But, it is impossible to use small triangles to build a bigger triangle. Do you agree or disagree with her? Why? 5. Would you rather build a rectangle using squares or divide a rectangle into squares? Why? 6. Why is it important for builders of tiny houses to know how to compose and decompose shapes?3535page0035page0035.xhtmlSTEM Building Tiny Houses Compose and Decompose Shapes Tiny houses are exactly what they sound like-tiny! But, these little places are seeing a huge rise in popularity. Step inside to see what it takes to build a tiny house, while showing off your own shape sense. Geometry36
Next page
