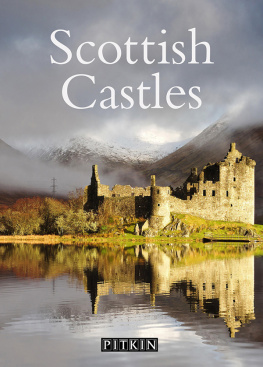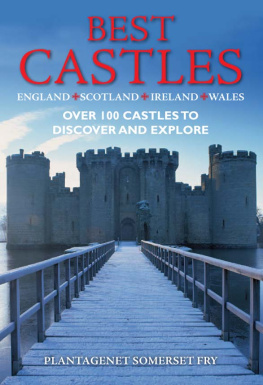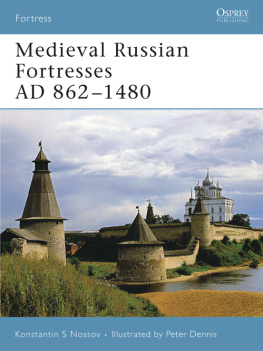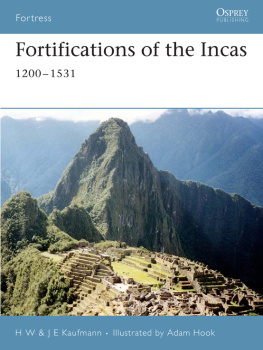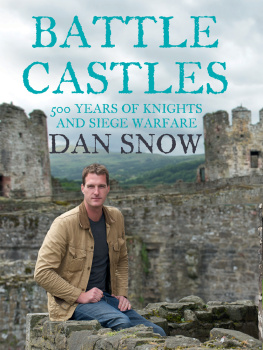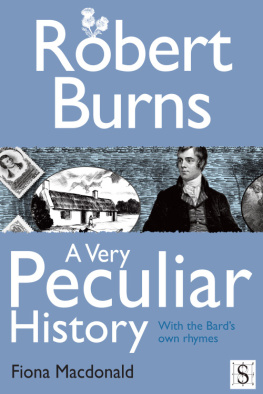Title Page
CASTLES, A VERY PECULIAR HISTORY
With added dungeons
Written by
Jacqueline Morley
Created and designed by David Salariya
Publisher Information
First published in Great Britain in MMXII by Book House, an imprint of
The Salariya Book Company Ltd
25 Marlborough Place, Brighton BN1 1UB
www.salariya.com
www.book-house.co.uk
Digital edition converted and distributed in 2012 by
Andrews UK Limited
www.andrewsuk.com
Editor: Jamie Pitman
Assistant editor: Jodie Leyman
The Salariya Book Company Ltd MMXII
All rights reserved. No part of this publication may be reproduced, stored in or introduced into a retrieval system or transmitted in any form, or by any means (electronic, mechanical, photocopying, recording or otherwise) without the written permission of the publisher. Any person who does any unauthorised act in relation to this publication may be liable to criminal prosecution and civil claims for damages.
Every effort has been made to trace copyright holders. The Salariya Book Company apologises for any omissions and would be pleased, in such cases, to add an acknowledgement in future editions.
Visit our website at
www.book-house.co.uk
or go to
www.salariya.com
for free electronic versions of:
You Wouldnt Want to be an Egyptian Mummy!
You Wouldnt Want to be a Roman Gladiator!
You Wouldnt Want to Join Shackletons Polar Expedition!
You Wouldnt Want to Sail on a 19th-Century Whaling Ship!
WARNING: The Salariya Book Company accepts no responsibility for the historical recipes in this book. They are included only for their historical interest and may not be suitable for modern use.
Dedication
This book is for Henry
JM
Introduction: What makes a castle a castle?
We all think we know what a castle is: a big old stone building with battlements, and usually in ruins because people stopped having any use for them ages ago.
But if youd been living in England around 1050, when it still belonged to the Saxons, you wouldnt have known how to answer. Youd almost certainly never seen a castle but youd heard about them, and you didnt like what youd heard. They were some newfangled type of building that King Edward the Confessor was letting his French cronies put up on the Welsh borders.
When the king had trouble with his English earls, hed invited French friends over (hed been brought up in Normandy) and put them in top jobs. Hed given them land where theyd been putting up private fortifications (they had a French word for them: chastel castle.) And when they were well dug in theyd been riding out and terrorising local people.
Thats the definition of a castle. Its the private dwelling of a lord or king, that provides him with a safe, fortified base from which he and his fighting men can keep the upper hand over everyone else in the neighbourhood.
The English monk who recorded the castle-building fad of these foreigners (in his chronicle for the year 1051) had no doubt that it was a bad thing. Saxon and Viking fortifications had been communal efforts, protecting whole towns or settlements against a common enemy. These new castles were private me-against-you affairs. And they had come to stay.
CHAPTER ONE: The coming of castles
Castles were the means by which William the Conqueror controlled the English kingdom he had won at the battle of Hastings in 1066. He rewarded the Norman barons whod backed him by giving them large estates and encouraging them to protect their property and dishearten the locals by building castles there. Castles gave you clout. Of course, William granted the land on the strict condition that the barons continued to support him as king and to acknowledge that he was the real owner of the entire country. Over 500 castles sprouted in England during his reign.
What did the first castles look like?
At its simplest, a castle was a timber building surrounded by a ditch and an earth rampart. In grander examples, the timber building was a tower set on a man-made mound of earth, called a motte. The top of the mound had a strong fence around it, and its base was protected by the ditch formed when earth was dug out to make the motte.
A wooden bridge linked the motte with a larger enclosure called the bailey. This contained several smaller buildings and also had a surrounding ditch. Earth was piled up on its inner side to form a bank topped by a fearsome row of stakes.

How to make a motte
It wouldnt be any good just piling up soil, which would be washed away in the first downpour. You need plenty of hard material well bonded together.
Archaeologists have excavated mottes and found that they were built of alternating layers of different materials, rammed down hard: a layer of soil topped by a layer of stone or shingle, then another layer of soil, and so on.

A flat-pack castle?
When William landed on Pevensey beach in Sussex in September 1066, his first concern was to establish a safe base. For this he needed a castle, and quickly. A twelfth-century chronicler says he brought it with him. The writer wasnt an eyewitness, but he may well have been right. It makes sense. When youve just landed in hostile territory you dont want to start felling trees and cutting them to size in full view of the enemy. Shipping precut timbers would save valuable time.
After Williams victory at Hastings the people of London took the prudent course and surrendered the city to him. He immediately started a castle there, too. It was the usual earth and timber affair, but within twelve years he had set about replacing it with a massive square tower of stone 27 metres high. It must have seemed a skyscraper to the English, who were used to single-storey wooden buildings.
Building in stone took longer and cost much more than wood, but a stone tower was stronger than a wooden one and made a much more intimidating statement. Stone castles had already appeared on the continent and this was to be the way forward in England too.
The main stone tower of a castle is now called its keep, though the Normans called it a donjon (which doesnt mean that it was a dungeon, even though it was a good place for holding people prisoner). It provided living quarters for the owner and his family, a safe retreat in times of danger and, above all, a vantage point from which to survey and control the surrounding land.
As a security measure, the entrance to the keep was on the first floor, with a removable wooden stairway outside. The ground floor was used for storage and there were two or three floors of living space above. The first floor was the grand reception hall, which might be divided by a cross-wall into a public hall and a more private chamber. Above were similar rooms for the lord and his family. There were sometimes chambers made in the depth of the walls, which were very thick. Spiral stairs led up and down. The bailey was crowded with timber buildings, almost like a small village. They housed all the people and activities the castle needed to make sure it could survive without outside help, if necessary: a barracks, an armoury, stables, kennels, blacksmiths and carpenters workshops, wagon shed, storage barns, kitchen, brewhouse and bakehouse. There was a large hall where everyone ate together, and a chapel where they heard Mass every day.

Next page

