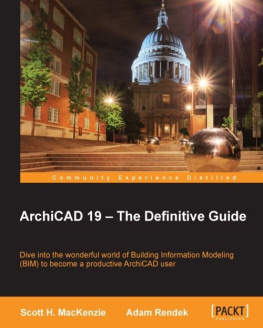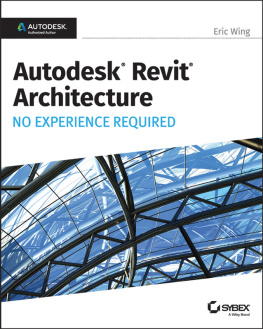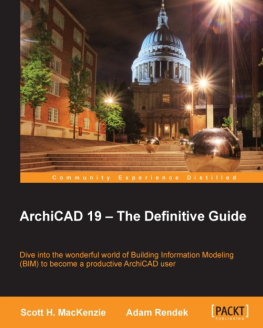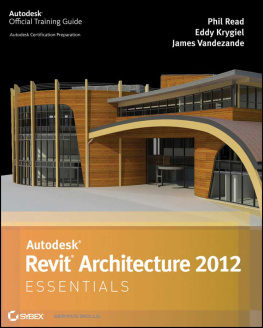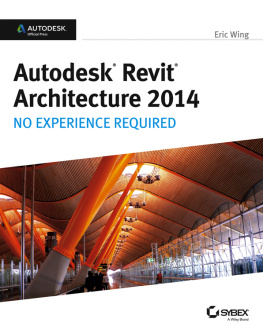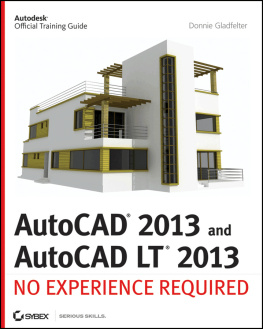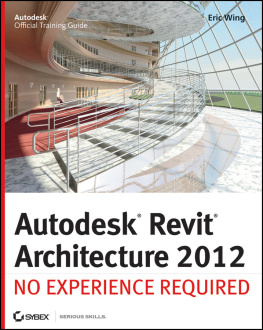MacKenzie Scott H - ArchiCAD 19--the definitive guide : dive into the wonderful world of building information modeling (BIM) to become a productive ArchiCAD user
Here you can read online MacKenzie Scott H - ArchiCAD 19--the definitive guide : dive into the wonderful world of building information modeling (BIM) to become a productive ArchiCAD user full text of the book (entire story) in english for free. Download pdf and epub, get meaning, cover and reviews about this ebook. year: 2015, publisher: Packt Publishing - ebooks Account, genre: Home and family. Description of the work, (preface) as well as reviews are available. Best literature library LitArk.com created for fans of good reading and offers a wide selection of genres:
Romance novel
Science fiction
Adventure
Detective
Science
History
Home and family
Prose
Art
Politics
Computer
Non-fiction
Religion
Business
Children
Humor
Choose a favorite category and find really read worthwhile books. Enjoy immersion in the world of imagination, feel the emotions of the characters or learn something new for yourself, make an fascinating discovery.
- Book:ArchiCAD 19--the definitive guide : dive into the wonderful world of building information modeling (BIM) to become a productive ArchiCAD user
- Author:
- Publisher:Packt Publishing - ebooks Account
- Genre:
- Year:2015
- Rating:4 / 5
- Favourites:Add to favourites
- Your mark:
ArchiCAD 19--the definitive guide : dive into the wonderful world of building information modeling (BIM) to become a productive ArchiCAD user: summary, description and annotation
We offer to read an annotation, description, summary or preface (depends on what the author of the book "ArchiCAD 19--the definitive guide : dive into the wonderful world of building information modeling (BIM) to become a productive ArchiCAD user" wrote himself). If you haven't found the necessary information about the book — write in the comments, we will try to find it.
Dive into the wonderful world of Building Information Modeling (BIM) to become a productive ArchiCAD user
About This Book- Create a house and a commercial office building in a virtual 3D environment
- Strategically placed best practice tips to help you create better and exciting models
- Step-by-step tutorial, covering the advanced tools and features of ArchiCAD while creating two complete construction projects
This book is for architects, architectural technicians, and construction professionals who are familiar with 2D CAD programs such as AutoCAD Lite, or have some exposure to a 3D BIM package such as Revit. No experience with ArchiCAD is required. If you want to learn the skills needed for architectural drawing production in the real world, then this book is for you.
What You Will Learn- Acquaint yourself with various project settings
- Explore a wide range of selection methods and modification features
- Create the walls, floor slabs, ceilings, and roofs of the residential and the commercial building
- Use the drafting and annotation tools
- Make objects and modify them to suit your needs
- Master view creation and graphic control
- Link and export files and discover the fundamentals of rendering
ArchiCAD 19 The Definitive Guide ensures that you are equipped with the knowledge and skills required to take up any construction project, empowering you to successfully create your own projects.
You will create two complete projects right from scratch, including a residential and a healthcare building. The first is a small residential house that utilizes all the basic modeling and drafting tools in ArchiCAD. It will give you a firm grip on the fundamentals of ArchiCAD before we move on to take up the more advanced and complex project that follows. The second project is a multi-storey healthcare building, where you will explore the leading-edge tools of ArchiCAD, thereby gaining the skills needed to use them in your own projects. The book will also take you through the design of the buildings, the output of all drawings, and associated construction documents. Best practice tips are inserted at key points along the way.
MacKenzie Scott H: author's other books
Who wrote ArchiCAD 19--the definitive guide : dive into the wonderful world of building information modeling (BIM) to become a productive ArchiCAD user? Find out the surname, the name of the author of the book and a list of all author's works by series.

