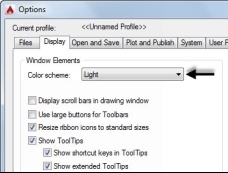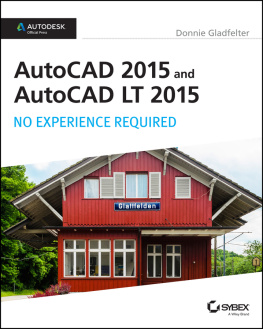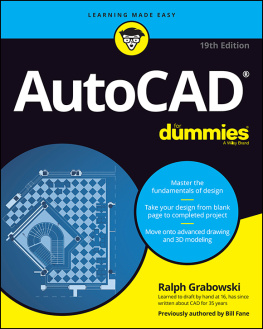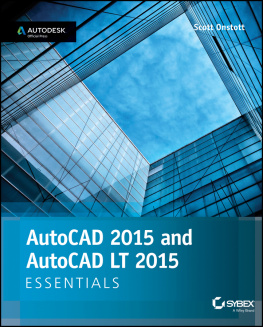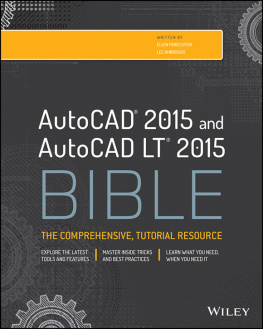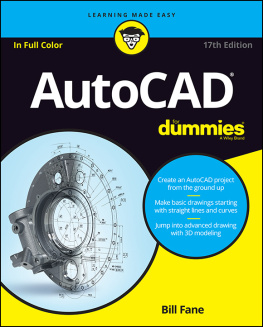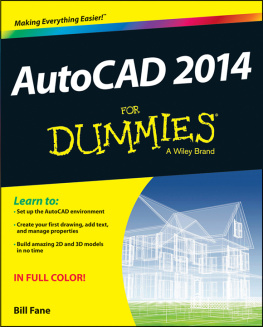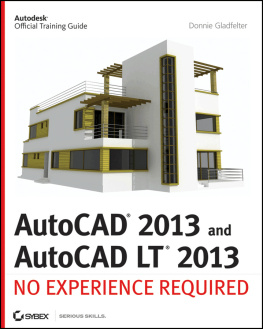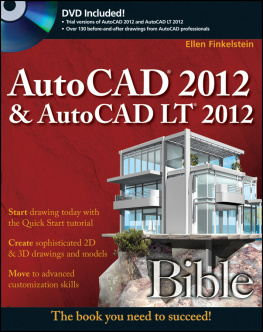AutoCAD 2016
For Beginners
CADFolks
Copyright 2015 by Kishore
This book may not be duplicated in any way without the express written consent of the publisher, except in the form of brief excerpts or quotations for the purpose of review. The information contained herein is for the personal use of the reader and may not be incorporated in any commercial programs, other books, database, or any kind of software without written consent of the publisher. Making copies of this book or any portion for purpose other than your own is a violation of copyright laws.
Limit of Liability/Disclaimer of Warranty:
The author and publisher make no representations or warranties with respect to the accuracy or completeness of the contents of this work and specifically disclaim all warranties, including without limitation warranties of fitness for a particular purpose. The advice and strategies contained herein may not be suitable for every situation. Neither the publisher nor the author shall be liable for damages arising here from.
Trademarks:
All brand names and product names used in this book are trademarks, registered trademarks, or trade names of their respective holders. The author and publisher are not associated with any product or vendor mentioned in this book.
For Technical Support, contact us at:
online.books999@gmail.com
Table of Contents
Introduction
CAD is an abbreviation for Computer-Aided Design. It is the process used to design and draft components on your computer. This process includes creating designs and drawings of the product or system. AutoCAD is a CAD software package developed and marketed by Autodesk Inc. It can be used to create two-dimensional (2D) and three-dimensional (3D) models of products. These models can be transferred to other computer programs for further analysis and testing. In addition, you can convert these computer models into numerical data. This numerical data can be used in manufacturing equipment such as machining centers, lathes, mills, or rapid prototyping machines to manufacture the product.
AutoCAD is one of the first CAD software packages. It was introduced in the year 1982. Since that time, it has become the industry leader among all CAD products. It is the most widely used CAD software. The commands and concepts introduced by AutoCAD are utilized by other systems. As a student, learning AutoCAD provides you with a greater advantage as compared to any other CAD software.
Scope of this Book
The AutoCAD 2016 for Beginners book provides a learn-by-doing approach for users to learn AutoCAD. It is written for students and engineers who are interested to learn AutoCAD 2016 for creating designs and drawing of components or anyone who communicates through technical drawings as part of their work. The topics covered in this book are as follows:
- Chapter 1, Introduction to AutoCAD 2016 , gives an introduction to AutoCAD. The user interface and terminology are discussed in this chapter.
- Chapter 2, Drawing Basics, explores the basic drawing tools in AutoCAD. You will create simple drawings using the drawing tools.
- Chapter 3, Drawing Aids, explores the drawing settings that will assist you in creating drawings.
- Chapter 4, Editing Tools, covers the tools required to modify drawing objects or create new objects using the existing ones.
- Chapter 5, Multi View Drawings, teaches you to create multi view drawings standard projection techniques.
- Chapter 6, Dimensions and Annotations, teaches you to apply dimensions and annotations to a drawing.
- Chapter 7, Parametric Tools, teaches you to create parametric drawings. Parametric drawings are created by using the logical operations and parameters that control the shape and size of a drawing.
- Chapter 8, Section Views, teaches you to create section views of a component. A section view is the inside view of a component when it is sliced.
- Chapter 9, Blocks, Attributes and Xrefs, teaches you to create Blocks, Attributes and Xrefs. Blocks are group of objects in a drawing that can be reused. Attributes are notes, or values related to an object. Xrefs are drawing files attached to another drawing.
- Chapter 10, Layouts and Annotative Objects, teaches you create layouts and annotative objects. Layouts are the digital counterparts of physical drawing sheets. Annotative objects are dimensions, notes and so on which their sizes with respect to drawing scale.
- Chapter 11, Templates and Plotting, teaches you create drawing templates and plot drawings.
- Chapter 12, 3D Modeling Basics, explores the basic tools to create 3D models.
- Chapter 13, Solid Editing Tools, covers the tools required to edit solid models and create new objects by using the existing ones.
- Chapter 14, Creating Architectural Drawings, introduces you to architectural design in AutoCAD. You will design a floor plan and add dimensions to it.
Chapter 1 : Introduction to AutoCAD 2016
In this chapter, you will learn about:
- AutoCAD user interface
- Customizing user interface
- Important AutoCAD commands
Introduction
AutoCAD is legendary software in the world of Computer Aided Designing (CAD). It has completed 32 years by the 2014. If you are a new user of this software, then the time you spend on learning this software will be a wise investment. If you have used previous versions of AutoCAD, you will be able to learn the new enhancements. I welcome you to learn AutoCAD using this book through step-by-step examples to learn various commands and techniques.
System requirements
The following are system requirements for running AutoCAD smoothly on your system.
- Microsoft Windows 8/8.1, Windows 7.
- Minimum Intel Pentium 4 or AMD Athlon 64 processor .
- 2 GB of RAM (3GB Recommended) for 32-bit.
- 4GB of RAM (8GB Recommended) for 64-bit.
- Resolution 1024x768 (1600x1050 or higher recommended) with True Color.
- 6 GB of free space for installation.
- Windows display adapter capable of 1024x768 with True Color capabilities. DirectX 9 or DirectX 11 compliant card recommended .
- Windows Internet Explorer 9.0 or later.
- .NET Framework Version 4.5
Starting AutoCAD 2016
To start AutoCAD 2016 , double-click the AutoCAD 2016 icon on your Desktop (or) click Start > All Programs > Autodesk > AutoCAD 2016 > AutoCAD 2016 .
AutoCAD user interface
When you double-click the AutoCAD 2016 icon on the desktop, the AutoCAD 2016 initial screen will appear.
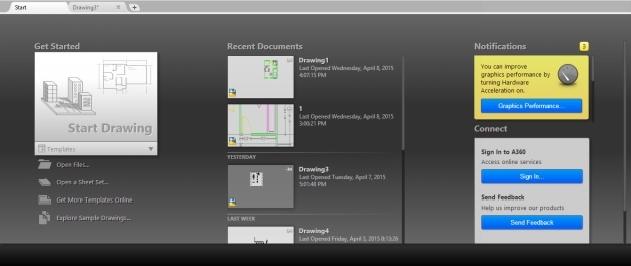
On the Initial Screen, click Start Drawing to open a new drawing file. The drawing file consists of a graphics window, ribbon, menu bar, toolbars, command line, and other screen components, depending on the workspace that you have selected.
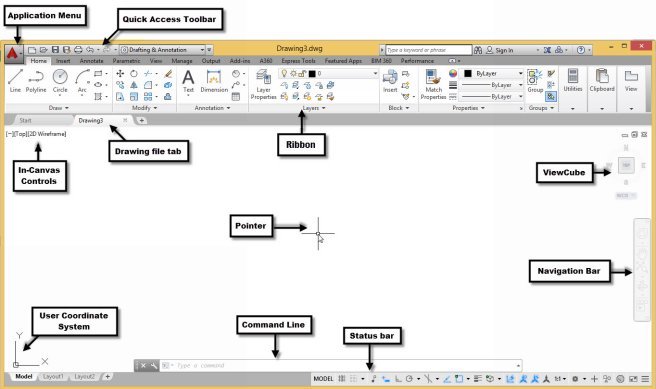
Changing the Color Scheme
AutoCAD 2016 is available in two different color schemes: Dark and Light . You can change the color scheme by using the Options dialog. Click the right mouse button and select Options from the shortcut menu. On the Options dialog, click the Display tab and select an option from the Color Scheme drop-down.
