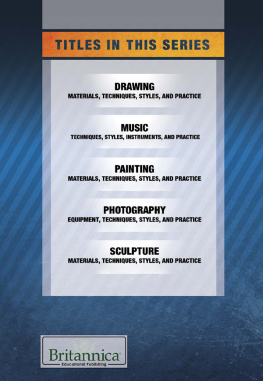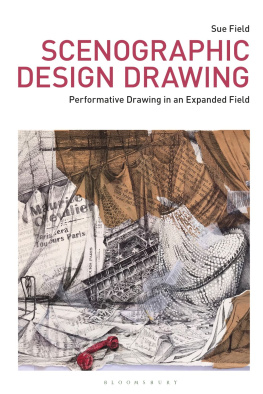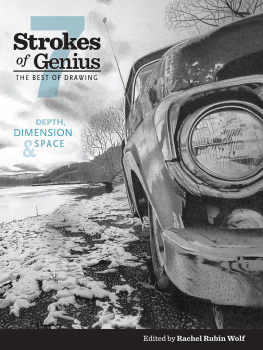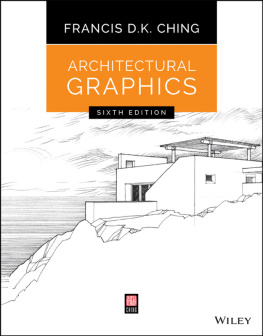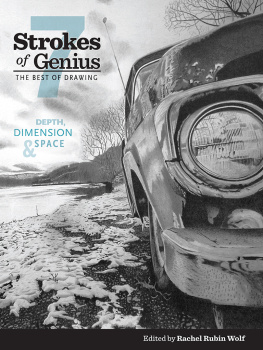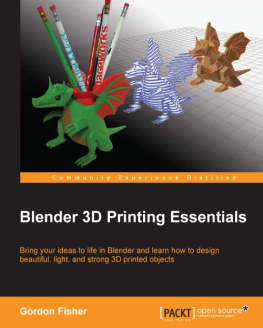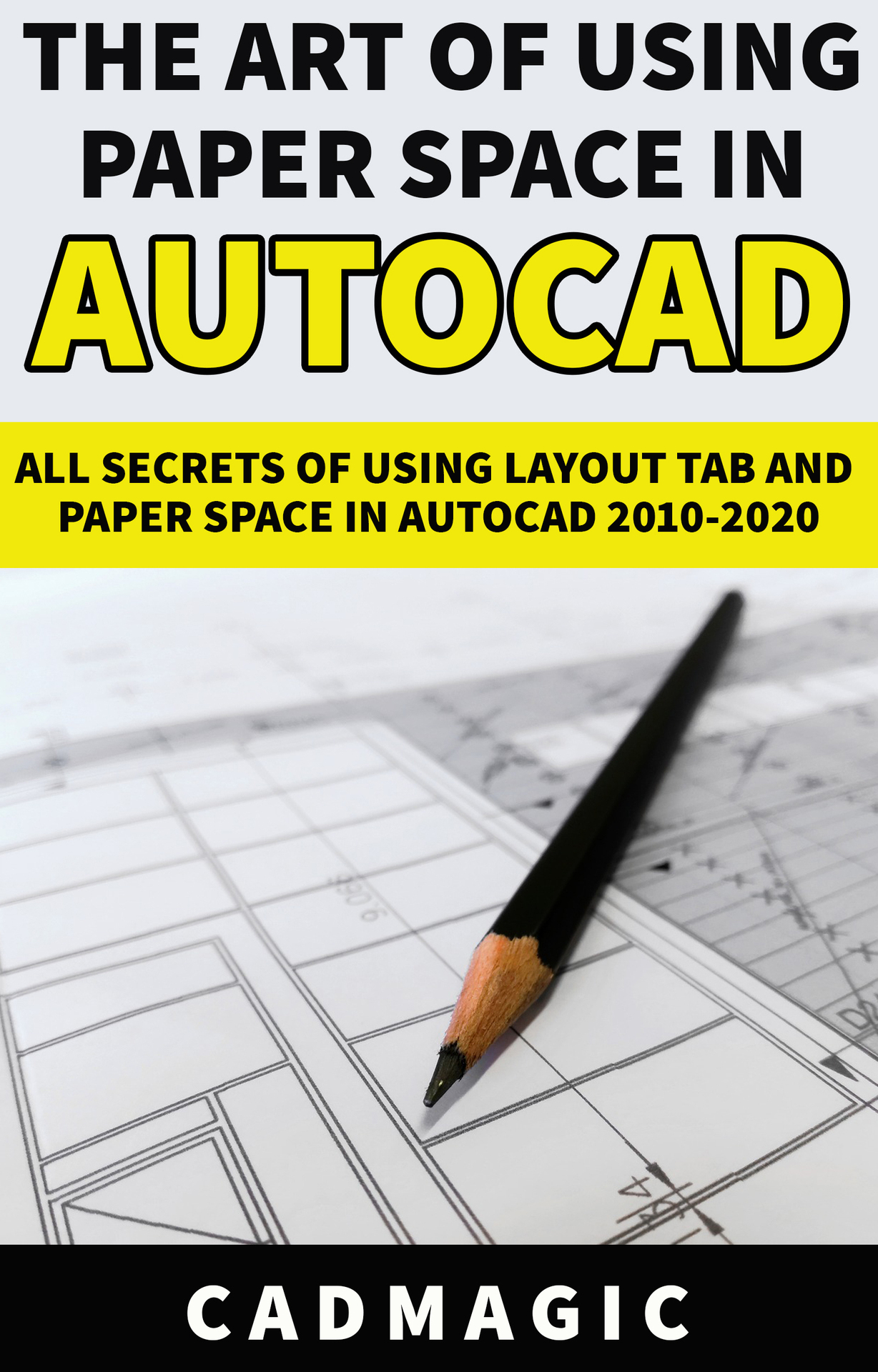The Art Of Using Paper Space
In AutoCAD
All Secrets Of Using Layout Tab and Paper Space In AutoCAD
2010 2020
-- By CADMagic --
Text Copyright CADMagic
All rights reserved. No part of this guide may be reproduced in any form without permission in writing from the publisher except in the case of brief quotations embodied in critical articles or reviews.
Legal & Disclaimer
The information contained in this book and its contents is not designed to replace or take the place of any form of medical or professional advice; and is not meant to replace the need for independent medical, financial, legal or other professional advice or services, as may be required. The content and information in this book have been provided for educational and entertainment purposes only.
The content and information contained in this book have been compiled from sources deemed reliable, and it is accurate to the best of the Author's knowledge, information and belief. However, the Author cannot guarantee its accuracy and validity and cannot be held liable for any errors and/or omissions. Further, changes are periodically made to this book as and when needed. Where appropriate and/or necessary, you must consult a professional (including but not limited to your doctor, attorney, financial advisor or such other professional advisor) before using any of the suggested remedies, techniques, or information in this book.
Upon using the contents and information contained in this book, you agree to hold harmless the Author from and against any damages, costs, and expenses, including any legal fees potentially resulting from the application of any of the information provided by this book. This disclaimer applies to any loss, damages or injury caused by the use and application, whether directly or indirectly, of any advice or information presented, whether for breach of contract, tort, negligence, personal injury, criminal intent, or under any other cause of action.
You agree to accept all risks of using the information presented in this book.
You agree that by continuing to read this book, where appropriate and/or necessary, you shall consult a professional (including but not limited to your doctor, attorney, or financial advisor or such other advisor as needed) before using any of the suggested remedies, techniques, or information in this book.
Table of Contents
Introduction
Paper Space - Printing has never been easier!
Layout Space (Paper Space) is an excellent tool of AutoCAD, specialized for presenting and printing drawings. This special book not only shows you how to work with Layout Tab, but also gives you an overview process of 10 standard steps to develop all AutoCAD drawings on the basis of working with Layout Tab.
With this book, you will completely master Paper Space, manage drawings scientifically, showing drawings of different proportions also becomes extremely easy and fast. I will guide you in detail how to combine 3 extremely powerful tools in AutoCAD that are Annotative, Layout and Sheet Set for you to apply to profile management and batch printing.
More specifically, not only provide the process through 10 steps in the book, I also guide you based on a real work, I will show you step by step so you can apply immediately 3 great tools. This is on your own right now.
The core value that I send to you through this wonderful " The Art Of Using Paper Space In AutoCAD " book, is the word PROCESS , which has everything in your hands. To work effectively with AutoCAD and Layout tab, you must have a PROCESS.
I am sure that, after you practice with this book, from now on you will give up the old habits to switch to Annotative, Layout and Sheet Set because of the great results you see it brings. again. Get into practice with my book. The value of a book is the result of your work!
Part 1 - Introduction To Layout Space (Paper Space)
I - Introduction Overview
In AutoCAD, there are 2 concepts: Model Space (model) and Layout Space (Paper Space). Model Space to represent the drawings of the object. Layout Space to present, layout the position of these drawings on paper when printed. Layout Space is always the actual size of the paper. In Layout Space we can see the Model side of the Model through the ViewPort dynamic view.
II Comparison Of Layout Space Management With Traditional Model Space Management
Management on Layout Space | Management on Model Space |
- Title Blocks synchronize | - Many types of the Title Block, messy size if the drawing has many scale factors |
- Only need 1 Dimstyle type to record the size for all scale drawings | - Each scale drawing must set up 1 type of Dimension Style, easy to confuse, difficult to manage |
- Each type of text needs only one type of Text Style for all drawing ratios | - Each type of text, need to create a Text Style. Cannot share Text Style |
- Print one time a series of drawings, fast, complete, easy to manage | - Each time you scan, choose a lot of Title Blocks, take time and are easily missing |
- Text print out uniformly between all drawings | - Because you have to manage many types of Text Style, which can easily cause confusion, printing causes large and small letters. Requiring the drawing manager to manage text very closely if there are many scale drawings |
Part 2 - Workflow With AutoCAD And Layout Space
The content throughout this wonderful book will be wrapped in the 11-step process below, which is also the process to deploy to all AutoCAD drawings and work with Layout. Called 11 steps but can be changed to 10 more compact steps (I will explain later in Part 4) and the first step we only do 1 time (and if using Publish, the process will be even more compact).
1. Build the AutoCAD template file with the default standard settings
1.1. Preparation
- Units: mm
- Layer
- Annotative-attached Text Style
- Annotative-attached Dimension Style
- Annotative-attached Mleader Style
- Table Style
- Standard Attribute Title Block, Attribute Block, Static Block, Dynamic Block, Combined Block
- Annotative-attached Attribute Block
- Hatch samples
- Print Style
1.2. Turn it into the default template file
2. Test and determine the scale drawing on Layout space
3. Implementing the first drawing on the Model space with 1:1 scale drawing and with the tested scale drawing on Layout space
- Check 6 system variables
- Use standard line (layers)
- Use standard sample hatch
-Use Blocks (without Annotative and Annotative attached) to insert into the drawing
- Use Text Styles with Annotative-attached
- Only use 1 Dimension Style with Annotative attached to the whole drawing
- Use types of notes with Annotative attached
4. Build all the remaining drawings lists in the model with 1:1 scale drawing
5. Set up a template layout page
- R ename the Template Layout
- Enter information for the Title Block, except Field
- Set up Page Setup Manager
- Set that Page Setup style to current
Working with the first sample layout drawing
- Set the Viewport layer as the current layer



